Refine by:
Budget
Sort by:Popular Today
41 - 60 of 229 photos
Item 1 of 3
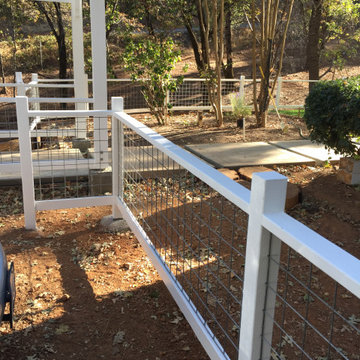
This project was to increase the elegance and define the entry to this wonderful home.
Photo of a farmhouse privacy and partial sun front yard concrete paver formal garden in Sacramento for spring.
Photo of a farmhouse privacy and partial sun front yard concrete paver formal garden in Sacramento for spring.
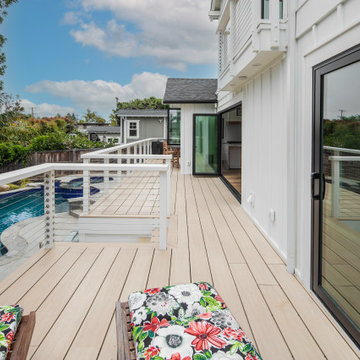
Large cottage backyard ground level privacy and cable railing deck photo in San Diego with no cover
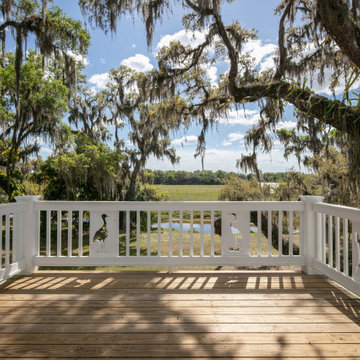
Little Siesta Cottage- 1926 Beach Cottage saved from demolition, moved to this site in 3 pieces and then restored to what we believe is the original architecture
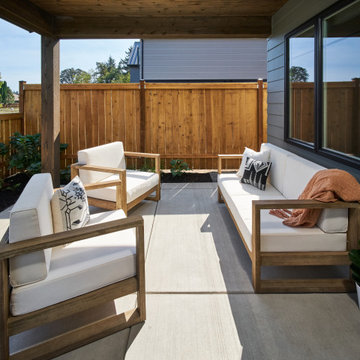
Inspiration for a small country backyard ground level privacy deck remodel in Portland with a roof extension
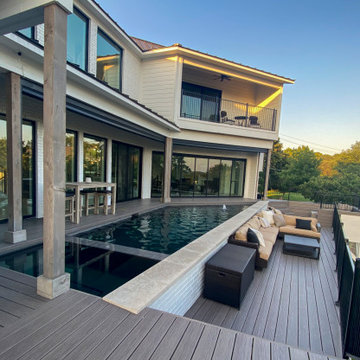
Slice of Heaven Lake View Pool Project in Flower Mound designed by Mike Farley. FarleyPoolDesigns.com
Example of a small cottage rooftop custom-shaped aboveground and privacy pool design in Dallas with decking
Example of a small cottage rooftop custom-shaped aboveground and privacy pool design in Dallas with decking
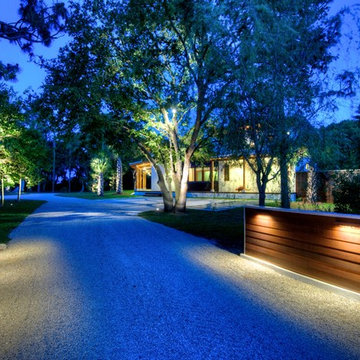
Passive heating, cooling, lighting and ventilation. Contemporary Cracker style design. Long cypress timber eaves. Metal roof. Integrated solar panels. Working horse ranch. LEED Platinum home.
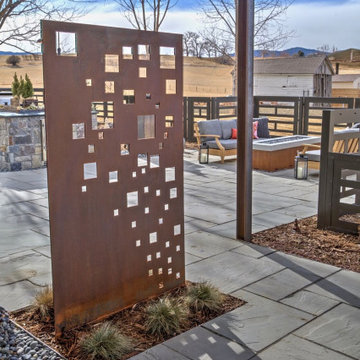
Custom steel art screen designed to match the continuous interior and exterior color palette separates the master bedroom patio from the public outdoor rooms. The custom TLC Steel pergola is scaled to fit this particular patio, creating a sense of place and intimacy.
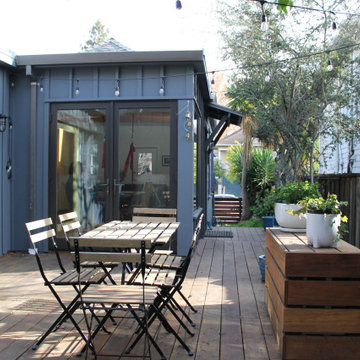
The outdoor “heart” of the site is a sideyard deck where cooking, dining, relaxation and homework take place.
Inspiration for a small cottage side yard privacy deck remodel in San Francisco
Inspiration for a small cottage side yard privacy deck remodel in San Francisco
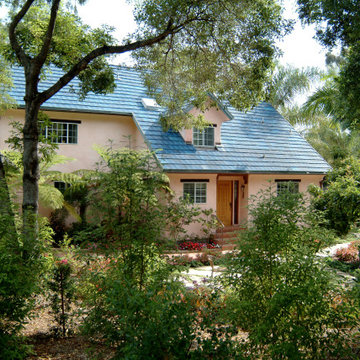
Cottage garden full of drought tolerant perennials Santa Barbara Daisy, Penstemon, Heliotrope, Echium, Lambs ear, Rockrose, Nepeta, Jasmine, Teucrium. Flagstone path leads to a garden cottage with window boxes full of flowers. Apple trees, citrus trees, rose garden, herb garden, secret garden, privacy screen. Flowering perennials. Hillside planted with Ceanothus, rockrose.
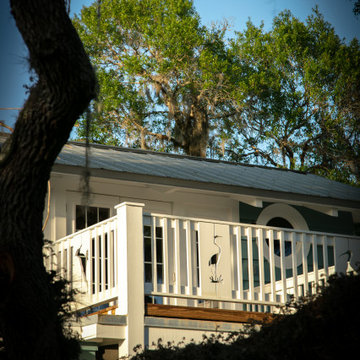
Little Siesta Cottage- 1926 Beach Cottage saved from demolition, moved to this site in 3 pieces and then restored to what we believe is the original architecture
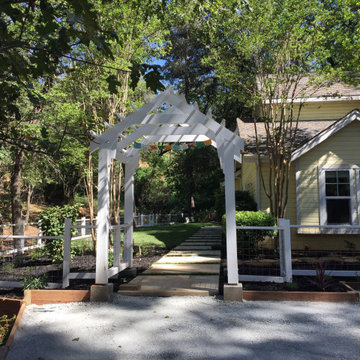
This project was to increase the elegance and define the entry to this wonderful home.
This is an example of a farmhouse privacy and partial sun front yard concrete paver formal garden in Sacramento for spring.
This is an example of a farmhouse privacy and partial sun front yard concrete paver formal garden in Sacramento for spring.
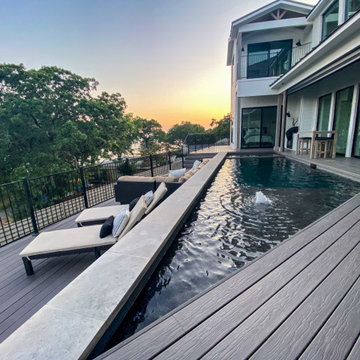
Slice of Heaven Lake View Pool Project in Flower Mound designed by Mike Farley. FarleyPoolDesigns.com
Inspiration for a small farmhouse rooftop custom-shaped aboveground and privacy pool remodel in Dallas with decking
Inspiration for a small farmhouse rooftop custom-shaped aboveground and privacy pool remodel in Dallas with decking
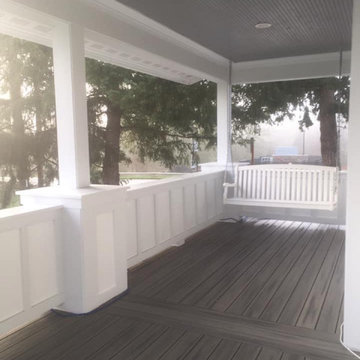
Deck - small cottage courtyard ground level privacy and wood railing deck idea in Portland with a roof extension
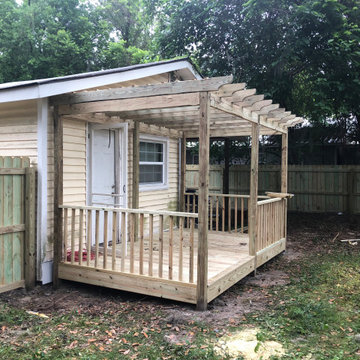
Deck and fence installation project in Savannah, GA. From design to installation, Southern Home Solutions provides quality work and service. Contact us for a free estimate! https://southernhomesolutions.net/contact-us/
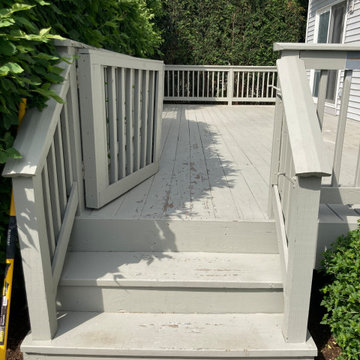
Mid-sized cottage backyard ground level privacy and wood railing deck photo in Chicago with no cover
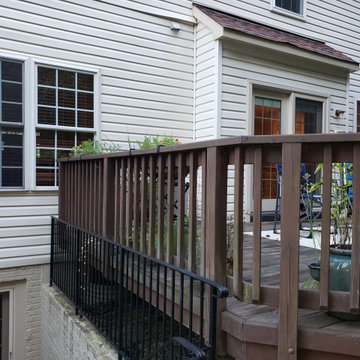
We have an existing 14'x20' deck that we'd like replaced with an expanded composite deck (about 14 x 26') with a 6' open deck and the remaining part a sunroom/enclosed porch with Eze-Breeze. Our schedule is flexible, but we want quality, responsive folks to do the job. And we want low maintenance, so Trex Transcend+ or TimberTek would work. As part of the job, we would want the contractor to replace the siding on the house that would be covered by new sunroom/enclosed deck (we understand the covers may not be a perfect match). This would include removing an intercom system and old lighting system. We would want the contractor to be one-stop shopping for us, not require us to find an electrician or pull permits. The sunroom/porch would need one fan and two or four skylights. Gable roof is preferred. The sunroom should have two doors -- one on the left side to the open deck portion (for grilling) and one to a 4-6' (approx) landing that transitions to a stairs. The landing and stairs would be included and be from the same composite material. The deck (on which sits the sunroom/closed porch) would need to be about 3' off the ground and should be close in elevation to the base of the door from the house -- i.e. walk out the house and into the sunroom with little or no bump.
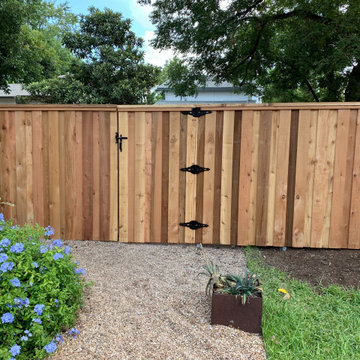
6' Board on board wood fence with post masters and 3 hinge gate
Inspiration for a farmhouse privacy and partial sun wood fence landscaping in Austin.
Inspiration for a farmhouse privacy and partial sun wood fence landscaping in Austin.
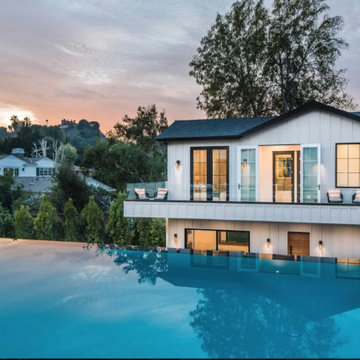
Inspiration for a farmhouse backyard rectangular infinity and privacy pool remodel in Los Angeles
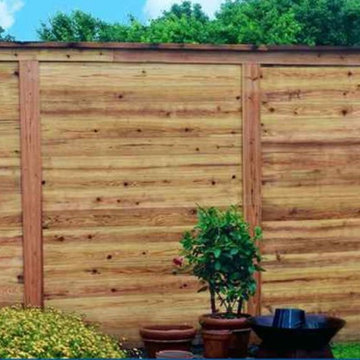
Horizontal Natural Wood Privacy Fence using the Post Master steel frame post system instead of wood posts
Design ideas for a farmhouse privacy backyard wood fence landscaping in Other.
Design ideas for a farmhouse privacy backyard wood fence landscaping in Other.
Farmhouse Outdoor Design Ideas
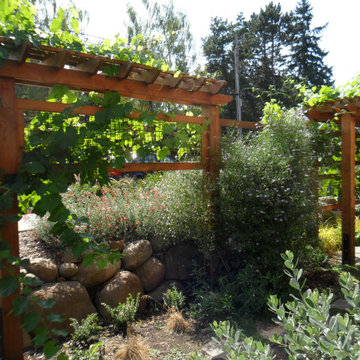
A long trellis with arbor provides privacy for the sunken path around the house. People walking on the sidewalk would be able to see right into the house without it. Large round boulders create a natural retaining wall around this corner property
Design by Amy Whitworth
Photo by Amy Whitworth
3











