Farmhouse Slate Floor Kitchen Ideas
Refine by:
Budget
Sort by:Popular Today
21 - 40 of 677 photos
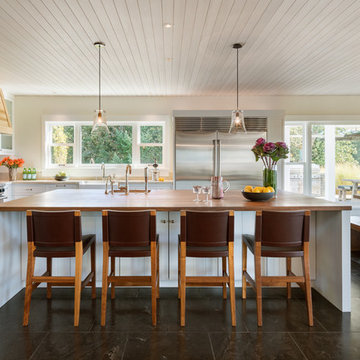
Eric Staudenmaier
Large country single-wall slate floor and brown floor open concept kitchen photo in Other with an undermount sink, louvered cabinets, white cabinets, wood countertops, stainless steel appliances and an island
Large country single-wall slate floor and brown floor open concept kitchen photo in Other with an undermount sink, louvered cabinets, white cabinets, wood countertops, stainless steel appliances and an island
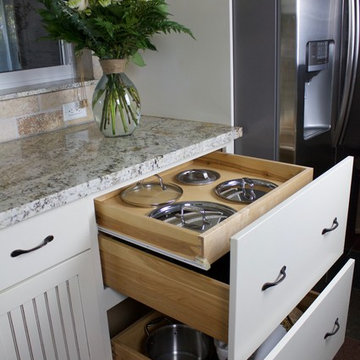
Inspiration for a mid-sized cottage u-shaped slate floor enclosed kitchen remodel in Miami with recessed-panel cabinets, white cabinets, granite countertops, beige backsplash, stone tile backsplash, stainless steel appliances and an island
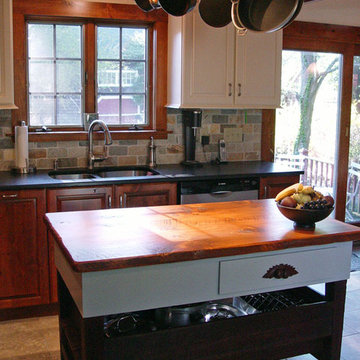
Mid-sized farmhouse l-shaped slate floor eat-in kitchen photo in Providence with a double-bowl sink, recessed-panel cabinets, white cabinets, wood countertops, multicolored backsplash, porcelain backsplash, an island and stainless steel appliances
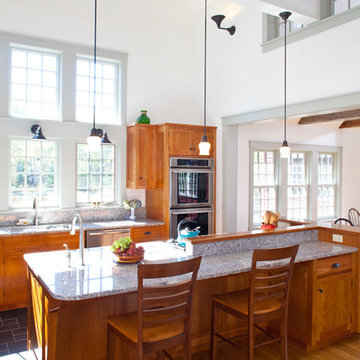
Kitchen island. Flooring: White Oak with black slate tiles in kitchen. Kitchen Cabinets: custom cherry. Countertop: Deer Isle Granite
Photo by Randy O'Rourke
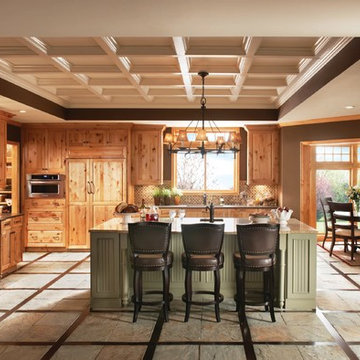
Eat-in kitchen - large cottage u-shaped slate floor eat-in kitchen idea in San Diego with an undermount sink, raised-panel cabinets, light wood cabinets, wood countertops, beige backsplash, mosaic tile backsplash, stainless steel appliances and an island
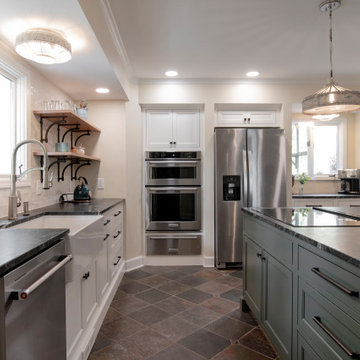
Enclosed kitchen - mid-sized cottage l-shaped slate floor and multicolored floor enclosed kitchen idea in Nashville with a farmhouse sink, beaded inset cabinets, green cabinets, soapstone countertops, white backsplash, ceramic backsplash, stainless steel appliances, an island and black countertops
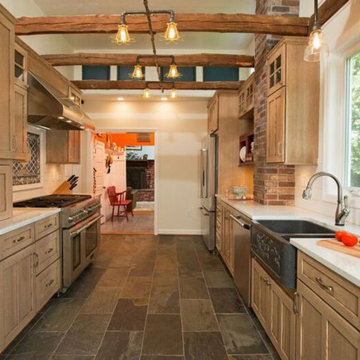
We opened up walls and doorways, added a casement and transom windows, and covered the existing chimney with brick veneer – giving it visual impact while incorporating it into the new layout. Rustic Oak cabinets, a few bead-board doors to highlight specific areas, and an adorable Sangria Red accent cabinet section adds depth and colorful interest to this country Kitchen.
Natural slate floors compliment the cabinets perfectly, and a simple Quartz countertop with a large white subway tile backsplash allow the custom tile Rooster mosaic behind the range to really shine. The granite farmhouse sink has a beautiful floral relief pattern on the front, and accents the lovely gray tones in the natural slate floors.
Updated storage options include a tall coffee station cabinet, two spice pull out cabinets flanking the professional gas range, a wine cabinet roll out base, and a mixer base cabinet. The ceiling mounted light was custom made by a local artisan, and gives this space a funky industrial feel. The modern upgrades and the warm inviting feel make this Kitchen super functional and a joy to cook for a small family meal or entertain a large group.
Photos by Greg Hadley Photography
http://www.greghadleyphotography.com/
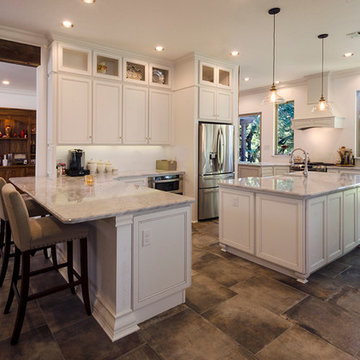
Medley of Photography
Example of a large country galley slate floor eat-in kitchen design in Austin with a farmhouse sink, recessed-panel cabinets, white cabinets, marble countertops, white backsplash, stainless steel appliances and a peninsula
Example of a large country galley slate floor eat-in kitchen design in Austin with a farmhouse sink, recessed-panel cabinets, white cabinets, marble countertops, white backsplash, stainless steel appliances and a peninsula
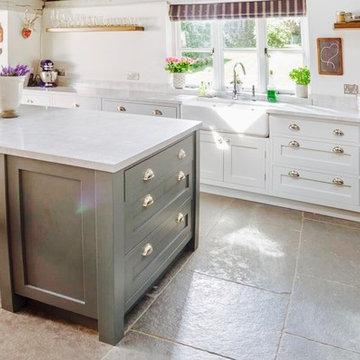
Enclosed kitchen - mid-sized farmhouse l-shaped slate floor enclosed kitchen idea in Other with a farmhouse sink, shaker cabinets, white cabinets, marble countertops and an island
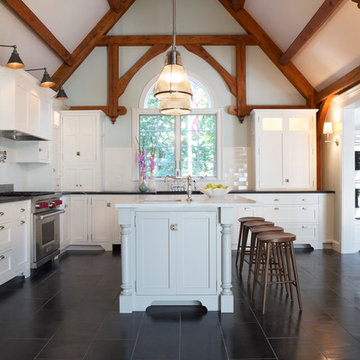
Somerby Jones 2013
Spectacular white traditional inset shaker cabinetry, integrated Sub Zero refrigerator, Task in cabinet lighting
Inspiration for a large country l-shaped slate floor eat-in kitchen remodel in Boston with beaded inset cabinets, white cabinets, soapstone countertops, subway tile backsplash, stainless steel appliances, an island, white backsplash and an undermount sink
Inspiration for a large country l-shaped slate floor eat-in kitchen remodel in Boston with beaded inset cabinets, white cabinets, soapstone countertops, subway tile backsplash, stainless steel appliances, an island, white backsplash and an undermount sink
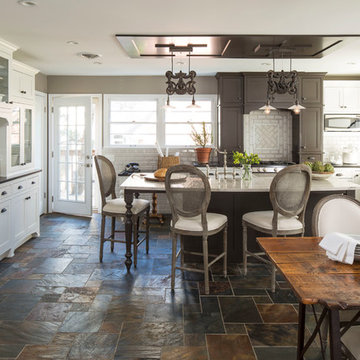
Mid-sized cottage l-shaped slate floor eat-in kitchen photo in Minneapolis with a farmhouse sink, shaker cabinets, white cabinets, granite countertops, white backsplash, ceramic backsplash, stainless steel appliances and an island
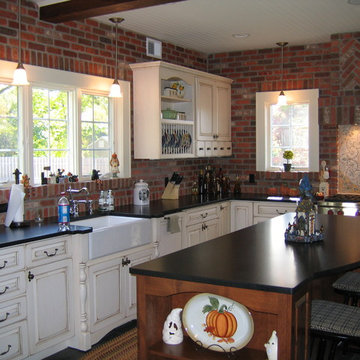
The homeowner decorated this kitchen with many unique details such as the gorgeous backsplash, real brick walls, exposed beams, and bead board ceiling and slate floor.
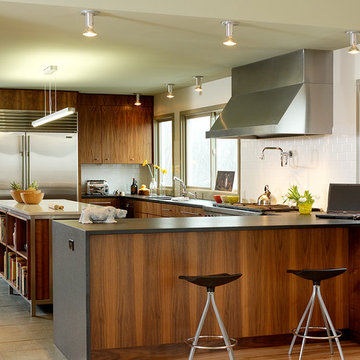
photography: Mark Samu
Inspiration for a mid-sized cottage u-shaped slate floor open concept kitchen remodel in New York with an undermount sink, flat-panel cabinets, medium tone wood cabinets, granite countertops, white backsplash, ceramic backsplash, stainless steel appliances and an island
Inspiration for a mid-sized cottage u-shaped slate floor open concept kitchen remodel in New York with an undermount sink, flat-panel cabinets, medium tone wood cabinets, granite countertops, white backsplash, ceramic backsplash, stainless steel appliances and an island
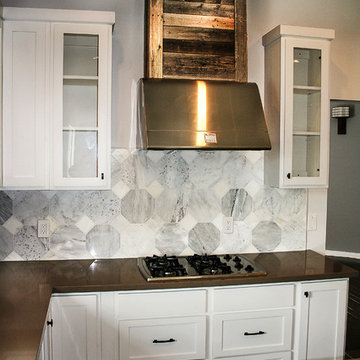
Daystar
Inspiration for a mid-sized cottage u-shaped slate floor eat-in kitchen remodel in Other with an undermount sink, shaker cabinets, white cabinets, quartz countertops, white backsplash, stone tile backsplash, stainless steel appliances and an island
Inspiration for a mid-sized cottage u-shaped slate floor eat-in kitchen remodel in Other with an undermount sink, shaker cabinets, white cabinets, quartz countertops, white backsplash, stone tile backsplash, stainless steel appliances and an island
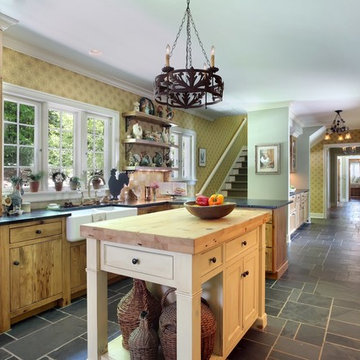
M Buck Photography
Kitchen - cottage slate floor kitchen idea in Grand Rapids with a farmhouse sink, flat-panel cabinets, green cabinets, recycled glass countertops, metallic backsplash, terra-cotta backsplash, colored appliances and an island
Kitchen - cottage slate floor kitchen idea in Grand Rapids with a farmhouse sink, flat-panel cabinets, green cabinets, recycled glass countertops, metallic backsplash, terra-cotta backsplash, colored appliances and an island
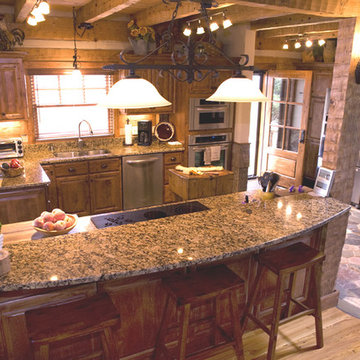
Granite and stone update the kitchen
Example of a large cottage u-shaped slate floor eat-in kitchen design in Charlotte with an undermount sink, raised-panel cabinets, medium tone wood cabinets, granite countertops, brown backsplash, ceramic backsplash, stainless steel appliances and an island
Example of a large cottage u-shaped slate floor eat-in kitchen design in Charlotte with an undermount sink, raised-panel cabinets, medium tone wood cabinets, granite countertops, brown backsplash, ceramic backsplash, stainless steel appliances and an island
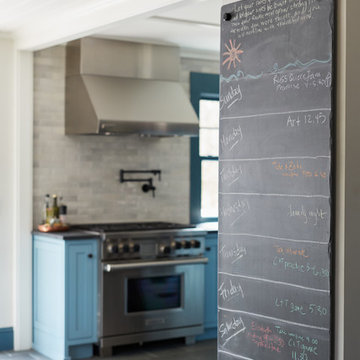
Mid-sized farmhouse single-wall slate floor and gray floor eat-in kitchen photo in Boston with recessed-panel cabinets, blue cabinets, limestone countertops, gray backsplash, stainless steel appliances and an island
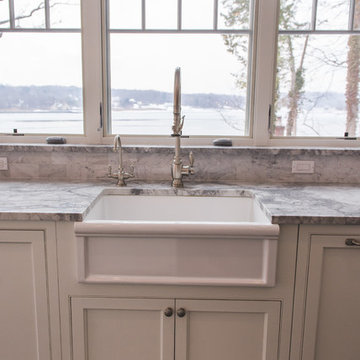
Kimberly Muto
Inspiration for a large farmhouse u-shaped slate floor and black floor eat-in kitchen remodel in New York with an undermount sink, recessed-panel cabinets, white cabinets, quartz countertops, gray backsplash, marble backsplash, stainless steel appliances and an island
Inspiration for a large farmhouse u-shaped slate floor and black floor eat-in kitchen remodel in New York with an undermount sink, recessed-panel cabinets, white cabinets, quartz countertops, gray backsplash, marble backsplash, stainless steel appliances and an island
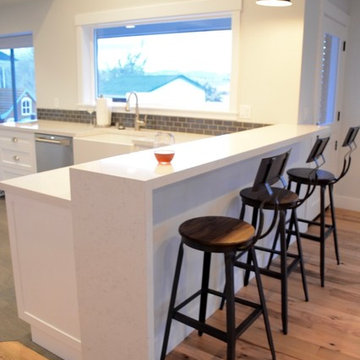
Inspiration for a mid-sized farmhouse u-shaped slate floor eat-in kitchen remodel in Other with a farmhouse sink, shaker cabinets, white cabinets, marble countertops, gray backsplash, subway tile backsplash, stainless steel appliances and no island
Farmhouse Slate Floor Kitchen Ideas
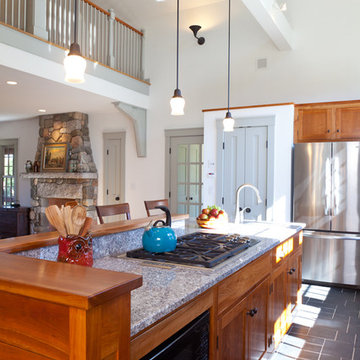
Kitchen. Flooring: black slate tiles. Kitchen Cabinets: custom cherry.
Photo by Randy O'Rourke
Example of a cottage slate floor kitchen design in Other with an undermount sink, shaker cabinets, medium tone wood cabinets, granite countertops, multicolored backsplash, stone slab backsplash, stainless steel appliances and an island
Example of a cottage slate floor kitchen design in Other with an undermount sink, shaker cabinets, medium tone wood cabinets, granite countertops, multicolored backsplash, stone slab backsplash, stainless steel appliances and an island
2





