Farmhouse Stone Slab Bath Ideas
Refine by:
Budget
Sort by:Popular Today
1 - 20 of 189 photos
Item 1 of 3
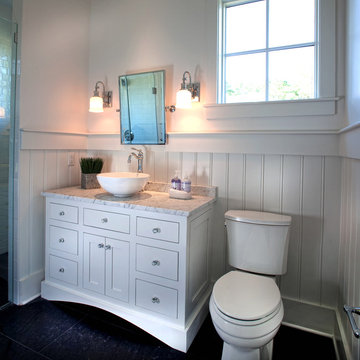
Our goal on this project was to create a live-able and open feeling space in a 690 square foot modern farmhouse. We planned for an open feeling space by installing tall windows and doors, utilizing pocket doors and building a vaulted ceiling. An efficient layout with hidden kitchen appliances and a concealed laundry space, built in tv and work desk, carefully selected furniture pieces and a bright and white colour palette combine to make this tiny house feel like a home. We achieved our goal of building a functionally beautiful space where we comfortably host a few friends and spend time together as a family.
John McManus
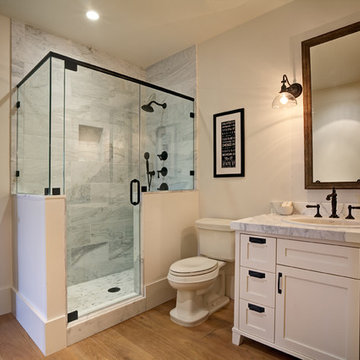
Mitchell Shenker Photography
Bathroom - mid-sized farmhouse master beige tile and stone slab ceramic tile bathroom idea in San Francisco with marble countertops, flat-panel cabinets, medium tone wood cabinets, a one-piece toilet, beige walls and a drop-in sink
Bathroom - mid-sized farmhouse master beige tile and stone slab ceramic tile bathroom idea in San Francisco with marble countertops, flat-panel cabinets, medium tone wood cabinets, a one-piece toilet, beige walls and a drop-in sink
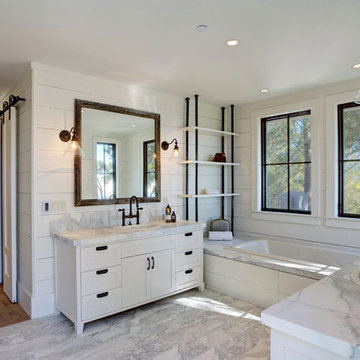
Mitchell Shenker Photography
Inspiration for a mid-sized country master beige tile and stone slab ceramic tile and gray floor bathroom remodel in San Francisco with marble countertops, flat-panel cabinets, medium tone wood cabinets, a one-piece toilet, beige walls and a drop-in sink
Inspiration for a mid-sized country master beige tile and stone slab ceramic tile and gray floor bathroom remodel in San Francisco with marble countertops, flat-panel cabinets, medium tone wood cabinets, a one-piece toilet, beige walls and a drop-in sink
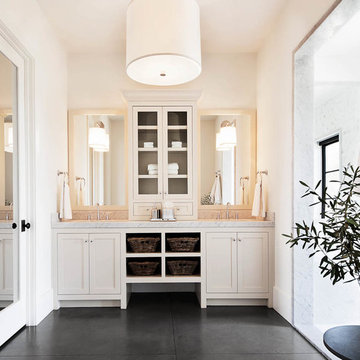
Interior Design by Hurley Hafen
Inspiration for a large country master gray tile, white tile and stone slab concrete floor and black floor alcove shower remodel in San Francisco with open cabinets, dark wood cabinets, a two-piece toilet, white walls, an undermount sink, marble countertops and a hinged shower door
Inspiration for a large country master gray tile, white tile and stone slab concrete floor and black floor alcove shower remodel in San Francisco with open cabinets, dark wood cabinets, a two-piece toilet, white walls, an undermount sink, marble countertops and a hinged shower door
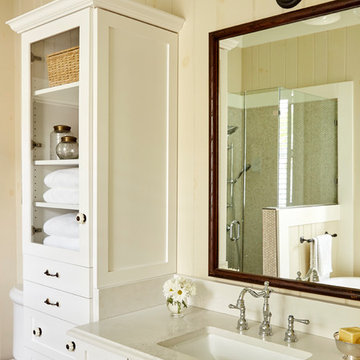
Example of a mid-sized farmhouse master white tile and stone slab medium tone wood floor bathroom design in Charlotte with raised-panel cabinets, white cabinets, a one-piece toilet, white walls and solid surface countertops
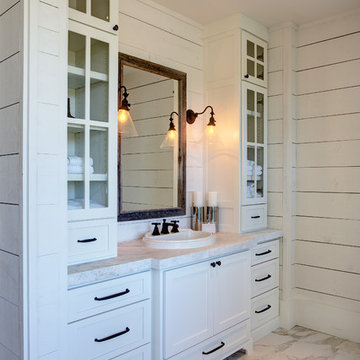
Mid-sized cottage 3/4 gray tile, white tile and stone slab porcelain tile bathroom photo in San Francisco with raised-panel cabinets, white cabinets, a one-piece toilet, white walls, a drop-in sink and granite countertops
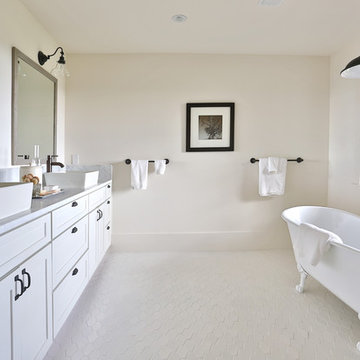
Example of a mid-sized farmhouse 3/4 gray tile, white tile and stone slab terra-cotta tile and white floor bathroom design in San Francisco with flat-panel cabinets, a one-piece toilet, beige walls, a vessel sink, solid surface countertops and white cabinets
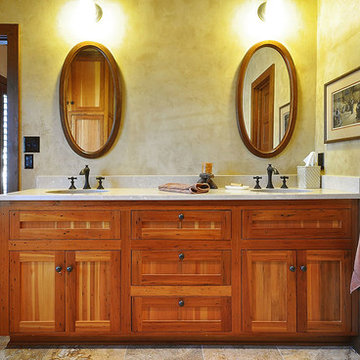
Farmhouse beige tile and stone slab bathroom photo in Austin with an undermount sink, raised-panel cabinets and marble countertops
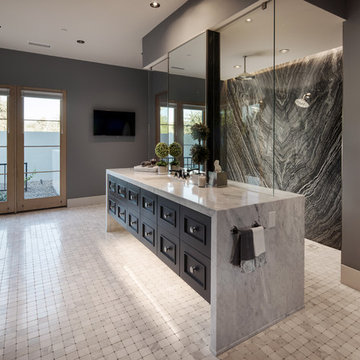
Country master black and white tile and stone slab marble floor and white floor bathroom photo in Phoenix with recessed-panel cabinets, black cabinets, gray walls, an undermount sink and gray countertops
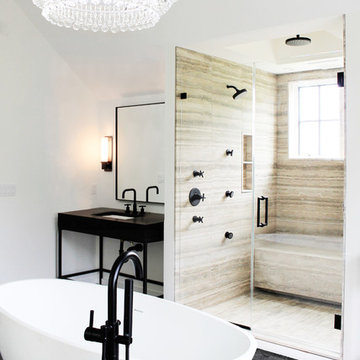
Casey Shea
Bathroom - cottage master stone slab bathroom idea in New York with white walls and an undermount sink
Bathroom - cottage master stone slab bathroom idea in New York with white walls and an undermount sink
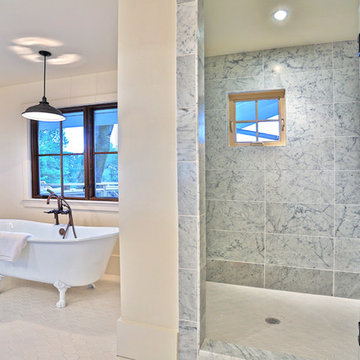
Inspiration for a mid-sized cottage 3/4 gray tile, white tile and stone slab terra-cotta tile bathroom remodel in San Francisco with flat-panel cabinets, a one-piece toilet, beige walls and a vessel sink
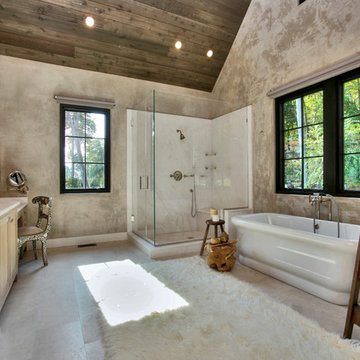
Master Bathroom, Plaster Walls, Slab Shower, Sandblasted Floors and Antiques
Inspiration for a large farmhouse master white tile and stone slab marble floor and beige floor bathroom remodel in New York with shaker cabinets, light wood cabinets, a one-piece toilet, gray walls, an undermount sink, marble countertops and a hinged shower door
Inspiration for a large farmhouse master white tile and stone slab marble floor and beige floor bathroom remodel in New York with shaker cabinets, light wood cabinets, a one-piece toilet, gray walls, an undermount sink, marble countertops and a hinged shower door
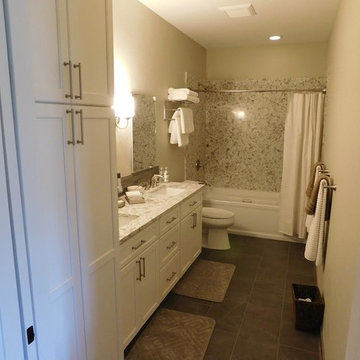
Example of a mid-sized farmhouse 3/4 white tile and stone slab porcelain tile and gray floor bathroom design in Seattle with shaker cabinets, white cabinets, a two-piece toilet, beige walls, an undermount sink and granite countertops
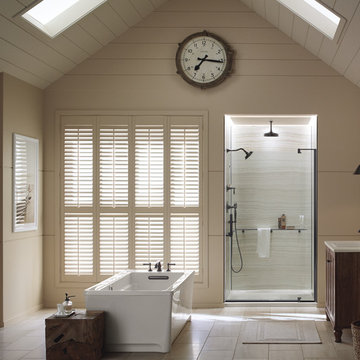
Large cottage master beige tile, white tile and stone slab porcelain tile and beige floor bathroom photo in Boston with furniture-like cabinets, dark wood cabinets, beige walls, a drop-in sink, quartz countertops and a hinged shower door
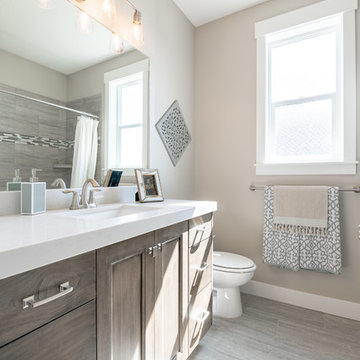
Bathroom - mid-sized cottage kids' beige tile and stone slab bathroom idea in Salt Lake City with flat-panel cabinets, gray cabinets, an undermount sink, quartz countertops and white countertops
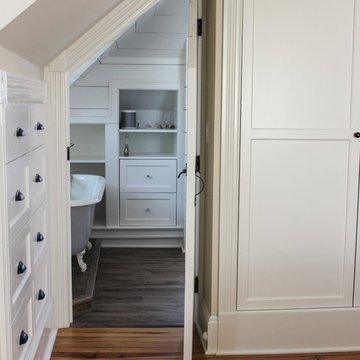
Small cottage master gray tile and stone slab bathroom photo in New York with an integrated sink, furniture-like cabinets, white cabinets, marble countertops, a one-piece toilet and white walls
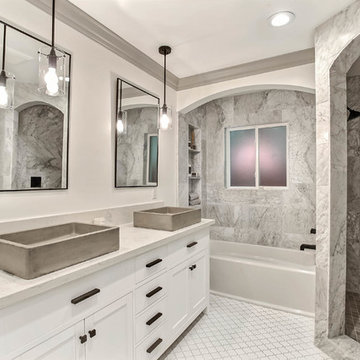
Bathroom - large cottage master gray tile, white tile and stone slab ceramic tile and white floor bathroom idea in San Francisco with recessed-panel cabinets, white cabinets, beige walls, a vessel sink, quartz countertops and white countertops
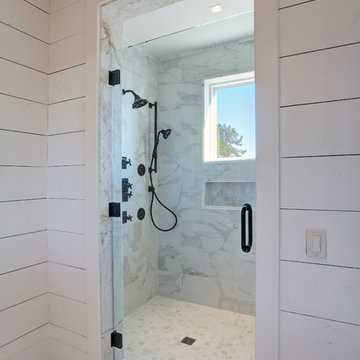
Located on a serene country lane in an exclusive neighborhood near the village of Yountville. This contemporary 7352 +/-sq. ft. farmhouse combines sophisticated contemporary style with time-honored sensibilities. Pool, fire-pit and bocce court. 2 acre, including a Cabernet vineyard. We designed all of the interior floor plan layout, finishes, fittings, and consulted on the exterior building finishes.
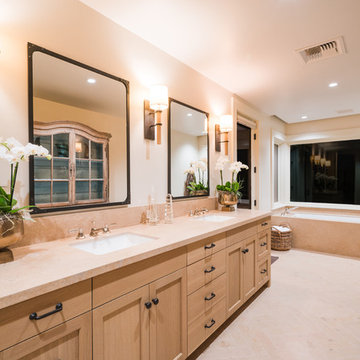
photo by Blake Bronstad
Example of a large country master beige tile and stone slab limestone floor alcove bathtub design in San Francisco with recessed-panel cabinets, light wood cabinets, white walls, an undermount sink and limestone countertops
Example of a large country master beige tile and stone slab limestone floor alcove bathtub design in San Francisco with recessed-panel cabinets, light wood cabinets, white walls, an undermount sink and limestone countertops
Farmhouse Stone Slab Bath Ideas
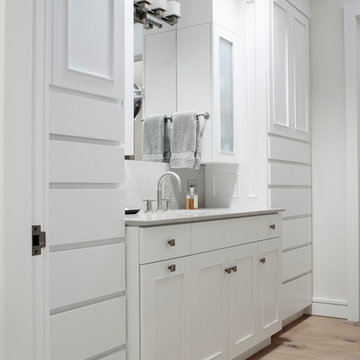
White bathroom with plenty of storage space.
// TEAM //// Architect: Design Associates, Inc. ////
Design Architect: Seigle, Solow and Home ////
Builder: Humphrey Construction Company, Inc. ////
Interior Design: Bryan O'Rourke ////
Landscape: Nantucket Plantsman, Amy Pallenberg Garden Design ////
Decorative Painting: Audrey Sterk Design ////
Cabinetry: Furniture Design Services ////
Photos: Nathan Coe
1







