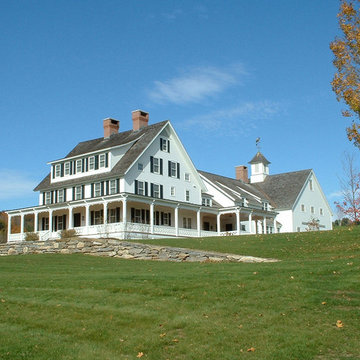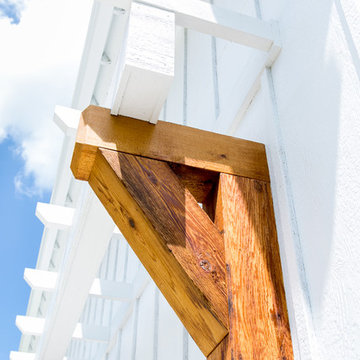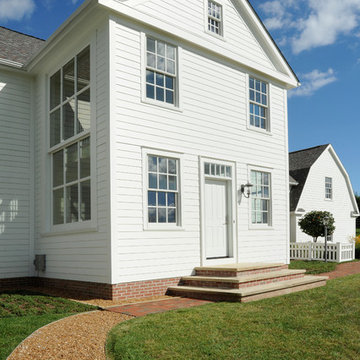Farmhouse Three-Story Exterior Home Ideas
Refine by:
Budget
Sort by:Popular Today
101 - 120 of 2,492 photos
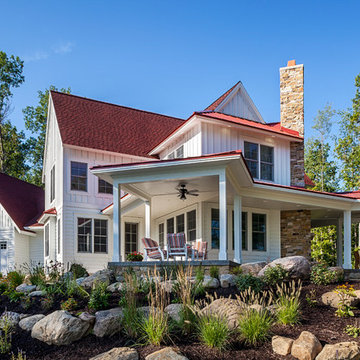
Builder: Pete's Construction, Inc.
Photographer: Jeff Garland
Why choose when you don't have to? Today's top architectural styles are reflected in this impressive yet inviting design, which features the best of cottage, Tudor and farmhouse styles. The exterior includes board and batten siding, stone accents and distinctive windows. Indoor/outdoor spaces include a three-season porch with a fireplace and a covered patio perfect for entertaining. Inside, highlights include a roomy first floor, with 1,800 square feet of living space, including a mudroom and laundry, a study and an open plan living, dining and kitchen area. Upstairs, 1400 square feet includes a large master bath and bedroom (with 10-foot ceiling), two other bedrooms and a bunkroom. Downstairs, another 1,300 square feet await, where a walk-out family room connects the interior and exterior and another bedroom welcomes guests.
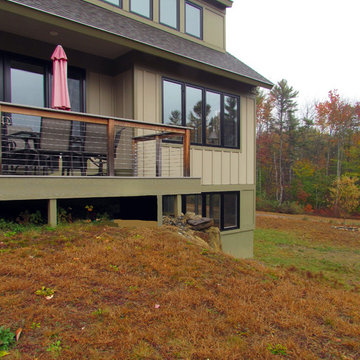
The home sits into the hill to allow for a partial walk-out basement for a future mother-in-law apartment.
Example of a small cottage beige three-story concrete fiberboard gable roof design in Portland Maine
Example of a small cottage beige three-story concrete fiberboard gable roof design in Portland Maine
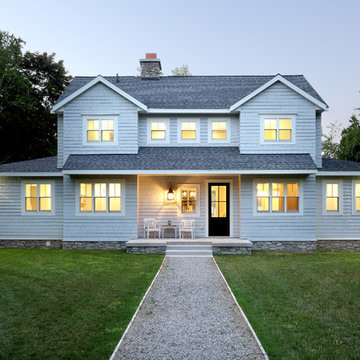
Builder: Boone Construction
Photographer: M-Buck Studio
This lakefront farmhouse skillfully fits four bedrooms and three and a half bathrooms in this carefully planned open plan. The symmetrical front façade sets the tone by contrasting the earthy textures of shake and stone with a collection of crisp white trim that run throughout the home. Wrapping around the rear of this cottage is an expansive covered porch designed for entertaining and enjoying shaded Summer breezes. A pair of sliding doors allow the interior entertaining spaces to open up on the covered porch for a seamless indoor to outdoor transition.
The openness of this compact plan still manages to provide plenty of storage in the form of a separate butlers pantry off from the kitchen, and a lakeside mudroom. The living room is centrally located and connects the master quite to the home’s common spaces. The master suite is given spectacular vistas on three sides with direct access to the rear patio and features two separate closets and a private spa style bath to create a luxurious master suite. Upstairs, you will find three additional bedrooms, one of which a private bath. The other two bedrooms share a bath that thoughtfully provides privacy between the shower and vanity.
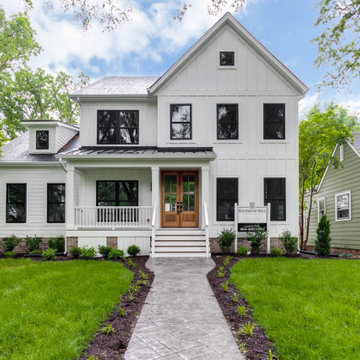
Modern farmhouse renovation with first-floor master, open floor plan and the ease and carefree maintenance of NEW! First floor features office or living room, dining room off the lovely front foyer. Open kitchen and family room with HUGE island, stone counter tops, stainless appliances. Lovely Master suite with over sized windows. Stunning large master bathroom. Upstairs find a second family /play room and 4 bedrooms and 2 full baths. PLUS a finished 3rd floor with a 6th bedroom or office and half bath. 2 Car Garage.
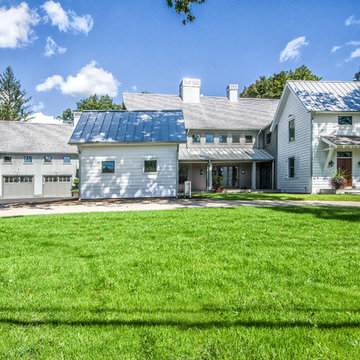
Jim Fuhrmann
Inspiration for a country white three-story mixed siding gable roof remodel in New York
Inspiration for a country white three-story mixed siding gable roof remodel in New York
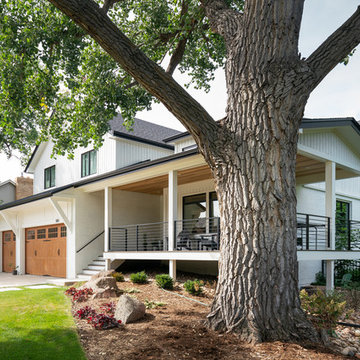
Inspiration for a country white three-story mixed siding house exterior remodel in Denver with a metal roof
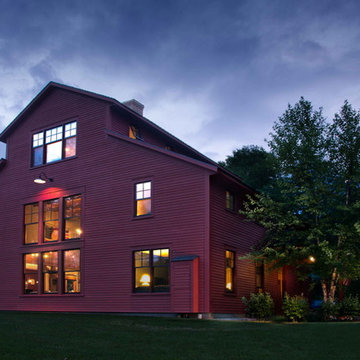
A year round retreat for Boston And New York.
Inspiration for a huge farmhouse multicolored three-story wood house exterior remodel in Boston with a gambrel roof and a shingle roof
Inspiration for a huge farmhouse multicolored three-story wood house exterior remodel in Boston with a gambrel roof and a shingle roof
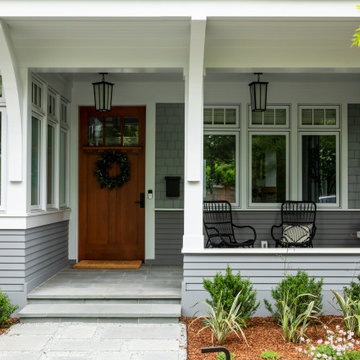
Inspiration for a large cottage gray three-story wood and clapboard house exterior remodel in San Francisco with a black roof

Example of a large cottage white three-story mixed siding and board and batten exterior home design in Denver with a metal roof and a black roof
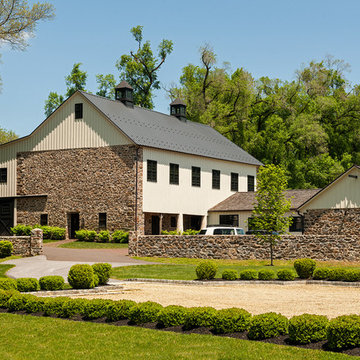
Renovated Barn
Tom Crane Photography
Inspiration for a farmhouse beige three-story stone gable roof remodel in Philadelphia
Inspiration for a farmhouse beige three-story stone gable roof remodel in Philadelphia
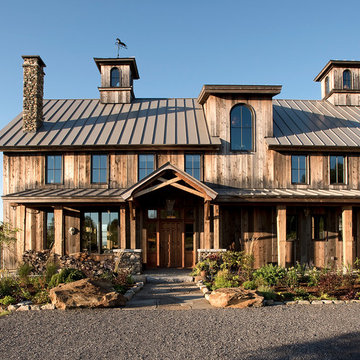
James R. Salomon Photography
Example of a large country brown three-story wood gable roof design in Burlington
Example of a large country brown three-story wood gable roof design in Burlington
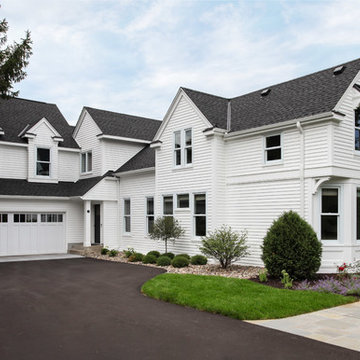
Jenna Weiler
Huge cottage white three-story wood exterior home idea in Minneapolis with a metal roof
Huge cottage white three-story wood exterior home idea in Minneapolis with a metal roof
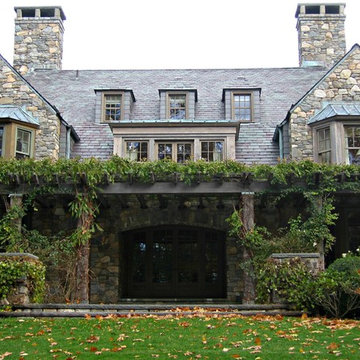
Inspiration for a huge cottage three-story stone exterior home remodel in New York
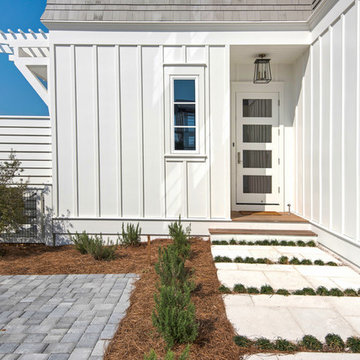
Large country beige three-story wood exterior home idea in Miami with a shingle roof
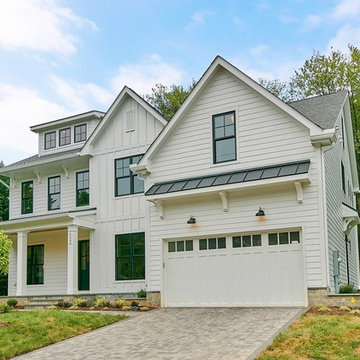
This new modern farmhouse style home includes black windows, white exterior and board and batten siding. 7 bedrooms, 7 full baths and one half bath are included in this just over 7,000 square feet home.
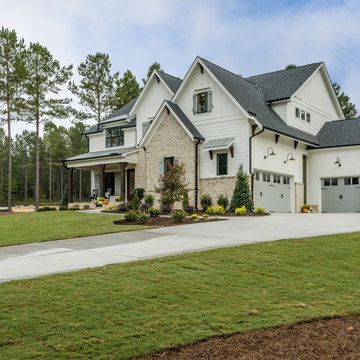
Example of a large country multicolored three-story house exterior design in Raleigh with a mixed material roof
Farmhouse Three-Story Exterior Home Ideas
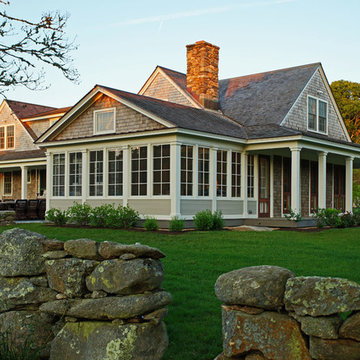
Exterior of Main House with original island stone wall.
Huge country gray three-story wood gable roof idea in Boston
Huge country gray three-story wood gable roof idea in Boston
6






