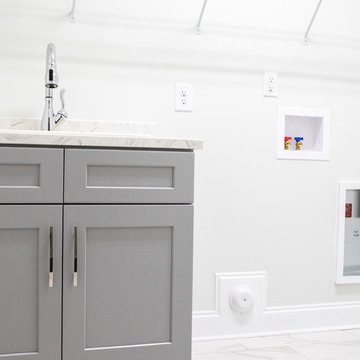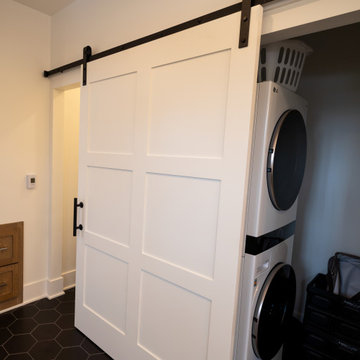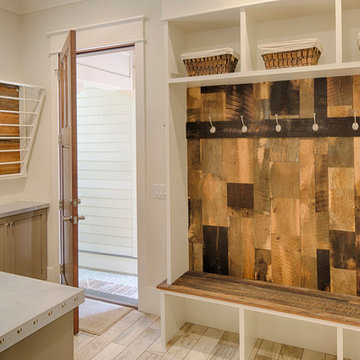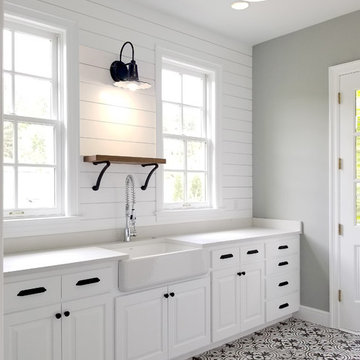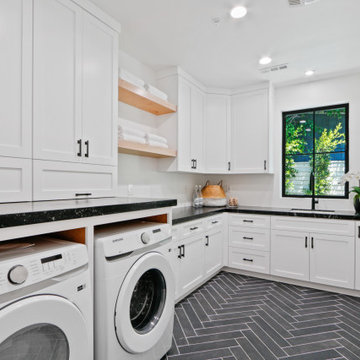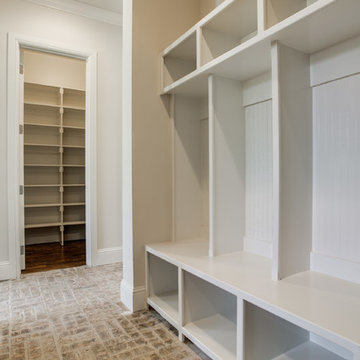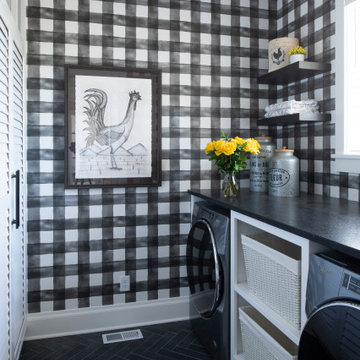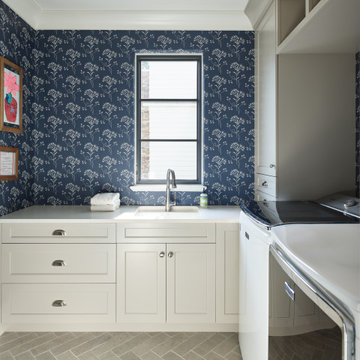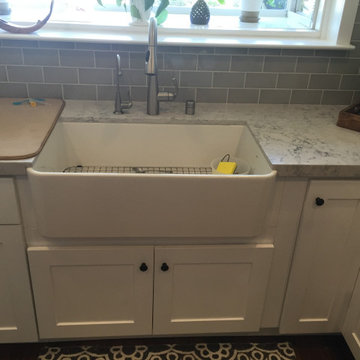Farmhouse Laundry Room Ideas
Refine by:
Budget
Sort by:Popular Today
701 - 720 of 8,445 photos
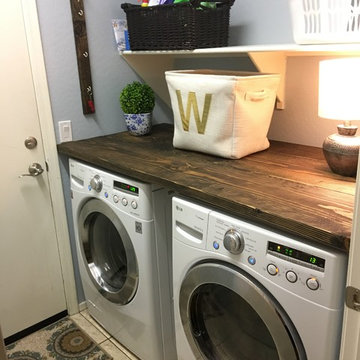
Example of a small country ceramic tile dedicated laundry room design in Phoenix with wood countertops, a side-by-side washer/dryer and gray walls
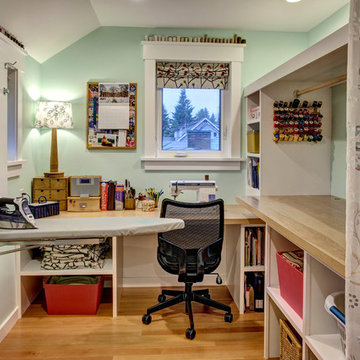
This laundry room (the washer and dryer are concealed behind a curtain) does double duty as a craft room. The drop down ironing board is built in, as are cubbies and shelves for the owners' craft supplies. One counter is at desk height for the sewing machine, and the other counter is at waist height for folding and cutting. Architectural design by Board & Vellum. Photo by John G. Milbanks.
Find the right local pro for your project
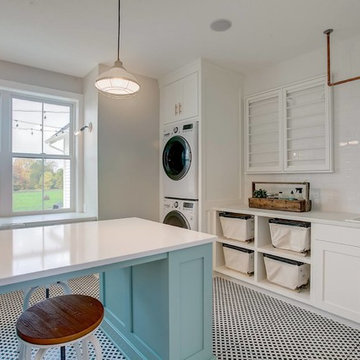
Inspiration for a large cottage u-shaped ceramic tile and black floor utility room remodel in Grand Rapids with shaker cabinets, white cabinets, beige walls and a stacked washer/dryer

Example of a farmhouse u-shaped beige floor dedicated laundry room design in Phoenix with a farmhouse sink, raised-panel cabinets, white cabinets, wood countertops, white walls, a side-by-side washer/dryer and brown countertops

Michelle Wilson Photography
Example of a mid-sized country concrete floor and gray floor dedicated laundry room design in San Francisco with an utility sink, white cabinets, white walls, a stacked washer/dryer, shaker cabinets, wood countertops and beige countertops
Example of a mid-sized country concrete floor and gray floor dedicated laundry room design in San Francisco with an utility sink, white cabinets, white walls, a stacked washer/dryer, shaker cabinets, wood countertops and beige countertops

Example of a farmhouse single-wall medium tone wood floor and brown floor utility room design in Boise with a drop-in sink, wood countertops, white backsplash, ceramic backsplash, white walls, a side-by-side washer/dryer, brown countertops, shaker cabinets and red cabinets
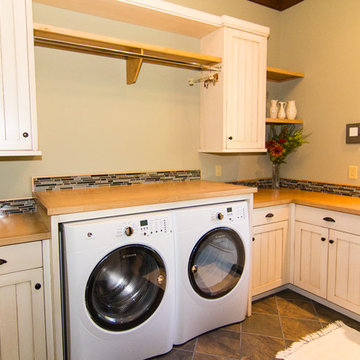
Inspiration for a large farmhouse laundry room remodel in Other with recessed-panel cabinets, wood countertops and white cabinets
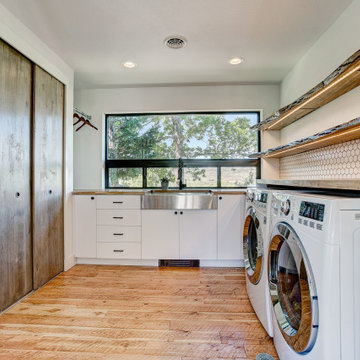
Inspiration for a cottage l-shaped medium tone wood floor and brown floor dedicated laundry room remodel in Denver with a farmhouse sink, flat-panel cabinets, white cabinets, wood countertops, white walls, a stacked washer/dryer and brown countertops

Open shelving in the laundry room provides plenty of room for linens. Photo by Mike Kaskel
Mid-sized farmhouse u-shaped porcelain tile and brown floor dedicated laundry room photo in Chicago with open cabinets, white cabinets, marble countertops, white walls and gray countertops
Mid-sized farmhouse u-shaped porcelain tile and brown floor dedicated laundry room photo in Chicago with open cabinets, white cabinets, marble countertops, white walls and gray countertops
Farmhouse Laundry Room Ideas

This 2,500 square-foot home, combines the an industrial-meets-contemporary gives its owners the perfect place to enjoy their rustic 30- acre property. Its multi-level rectangular shape is covered with corrugated red, black, and gray metal, which is low-maintenance and adds to the industrial feel.
Encased in the metal exterior, are three bedrooms, two bathrooms, a state-of-the-art kitchen, and an aging-in-place suite that is made for the in-laws. This home also boasts two garage doors that open up to a sunroom that brings our clients close nature in the comfort of their own home.
The flooring is polished concrete and the fireplaces are metal. Still, a warm aesthetic abounds with mixed textures of hand-scraped woodwork and quartz and spectacular granite counters. Clean, straight lines, rows of windows, soaring ceilings, and sleek design elements form a one-of-a-kind, 2,500 square-foot home

Dedicated laundry room - cottage l-shaped dedicated laundry room idea in Charleston with an undermount sink, shaker cabinets, white cabinets, gray walls and a side-by-side washer/dryer
36






