Formal Living Space Ideas
Refine by:
Budget
Sort by:Popular Today
1 - 20 of 2,917 photos
Item 1 of 3

Example of a huge minimalist formal and open concept marble floor, white floor and vaulted ceiling living room design in Los Angeles with brown walls, a standard fireplace, a stone fireplace and a wall-mounted tv

Enter to a dramatic living room, the center of this magnificent residence, with soaring ceilings, walls of glass and exquisite custom lighting fixtures. The eye is immediately drawn through the home to stunning views of majestic oak trees, verdant rolling hillsides and the Monterey Bay

Atelier 211 is an ocean view, modern A-Frame beach residence nestled within Atlantic Beach and Amagansett Lanes. Custom-fit, 4,150 square foot, six bedroom, and six and a half bath residence in Amagansett; Atelier 211 is carefully considered with a fully furnished elective. The residence features a custom designed chef’s kitchen, serene wellness spa featuring a separate sauna and steam room. The lounge and deck overlook a heated saline pool surrounded by tiered grass patios and ocean views.

Porcelain tile with wood grain
4" canned recessed lighting
Kerf frameless doors
open-concept
#buildboswell
Living room - huge contemporary formal and open concept porcelain tile and white floor living room idea in Los Angeles with white walls
Living room - huge contemporary formal and open concept porcelain tile and white floor living room idea in Los Angeles with white walls
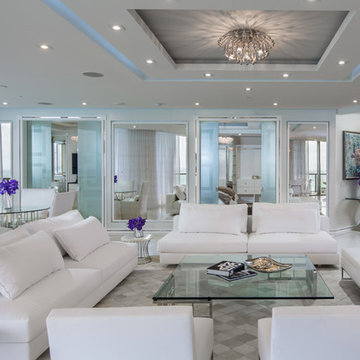
Example of a large trendy formal and open concept marble floor and white floor living room design in Miami with white walls, no tv, a ribbon fireplace and a stone fireplace
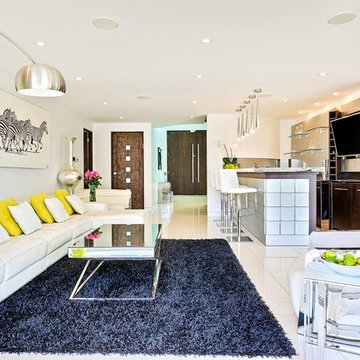
Large trendy formal and open concept porcelain tile and white floor living room photo in Los Angeles with white walls, no fireplace and a wall-mounted tv

This two-story fireplace was designed around the art display. Each piece was hand-selected and commissioned for the client.
Inspiration for a huge modern formal and open concept white floor and tray ceiling living room remodel in Houston with white walls, a standard fireplace, a tile fireplace and a wall-mounted tv
Inspiration for a huge modern formal and open concept white floor and tray ceiling living room remodel in Houston with white walls, a standard fireplace, a tile fireplace and a wall-mounted tv

Large transitional formal and open concept porcelain tile and white floor living room photo in Chicago with gray walls, a standard fireplace and a stone fireplace

Living room - mid-sized contemporary formal and open concept marble floor and white floor living room idea in Phoenix with white walls, a ribbon fireplace, a stone fireplace and no tv
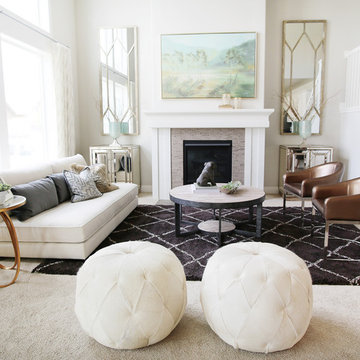
Large transitional formal and open concept carpeted and white floor living room photo in Salt Lake City with white walls, no tv, a standard fireplace and a tile fireplace
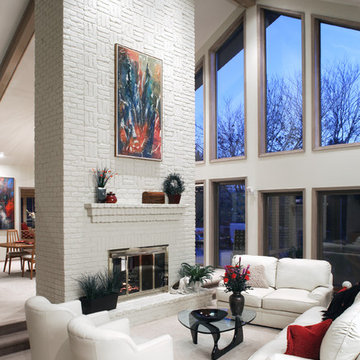
The original fireplace in this living room was built in 1984, from clay-colored Old Chicago brick. A more contemporary effect was achieved by painting the brick to an off-white accent, complemented by the leather furniture.
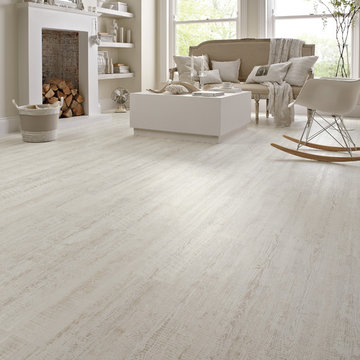
Inspiration for a large scandinavian formal and open concept vinyl floor and white floor living room remodel in San Diego with white walls, a standard fireplace, a brick fireplace and no tv
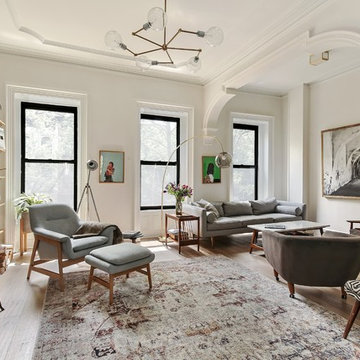
Allyson Lubow
Example of a large minimalist formal and open concept light wood floor and white floor living room design in New York with white walls, a standard fireplace, a stone fireplace and no tv
Example of a large minimalist formal and open concept light wood floor and white floor living room design in New York with white walls, a standard fireplace, a stone fireplace and no tv
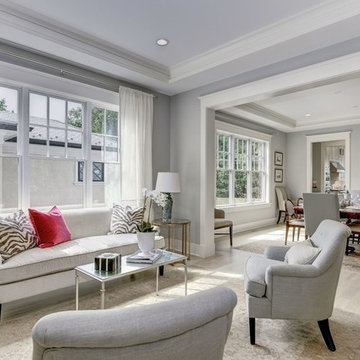
AR Custom Builders
Mid-sized arts and crafts formal and open concept light wood floor and white floor living room photo in DC Metro with gray walls, no fireplace and no tv
Mid-sized arts and crafts formal and open concept light wood floor and white floor living room photo in DC Metro with gray walls, no fireplace and no tv
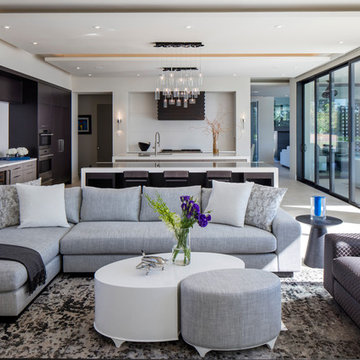
This custom home is derived from Chinese symbolism. The color red symbolizes luck, happiness and joy in the Chinese culture. The number 8 is the most prosperous number in Chinese culture. A custom 8 branch tree is showcased on an island in the pool and a red wall serves as the background for this piece of art. The home was designed in a L-shape to take advantage of the lake view from all areas of the home. The open floor plan features indoor/outdoor living with a generous lanai, three balconies and sliding glass walls that transform the home into a single indoor/outdoor space.
An ARDA for Custom Home Design goes to
Phil Kean Design Group
Designer: Phil Kean Design Group
From: Winter Park, Florida
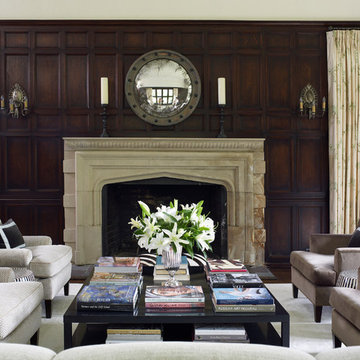
Tria Giovan
Example of a large classic formal and enclosed carpeted and white floor living room design in New York with brown walls, a standard fireplace, a stone fireplace and no tv
Example of a large classic formal and enclosed carpeted and white floor living room design in New York with brown walls, a standard fireplace, a stone fireplace and no tv
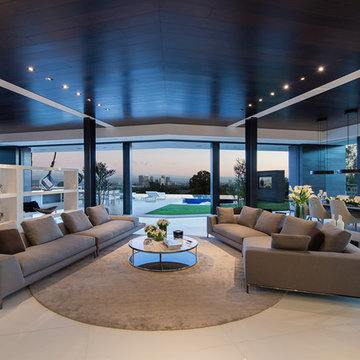
Laurel Way Beverly Hills luxury home modern open air living room with sliding glass pocket walls. Photo by William MacCollum.
Example of a huge minimalist formal and loft-style white floor and tray ceiling living room design in Los Angeles
Example of a huge minimalist formal and loft-style white floor and tray ceiling living room design in Los Angeles
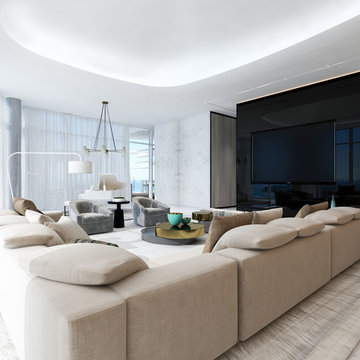
Inspiration for a huge modern formal and open concept marble floor and white floor living room remodel in Miami with gray walls and a media wall
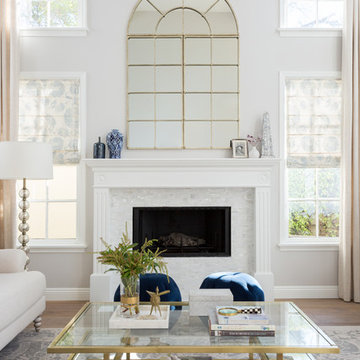
Transitional Living Room with custom drapery to accent the high ceiling and windows.
poufs/stools in front of fireplace for additional seating.
Formal Living Space Ideas
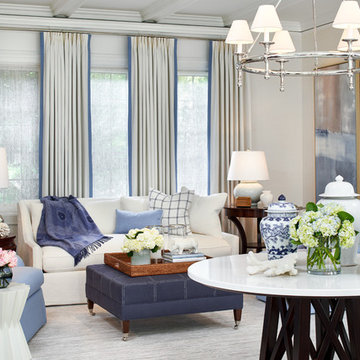
Our goal was to transform the living room into a bright and casual living space; a place to entertain guests while also being comfortable and functional to the homeowners.
To highlight room’s architecture, we installed additional lighting, removed shutters and utilized a neutral color palate, incorporating textural flax and creams alongside crisp whites.
We installed a textural ivory grasscloth wall covering and new window treatments, which open the beautiful views to the exterior. The room was kept casual with textural linen, cotton and silk fabrics and color was selectively incorporated into the room with classic navy, periwinkle and grey fabrics, area rug, and accessories.
We infused our classic design aesthetic to ensure that the living room will remain timeless in design and serve as a peaceful retreat for family and friends for years to come.
1









