French Country Bathroom with Gray Walls Ideas
Sort by:Popular Today
61 - 80 of 171 photos
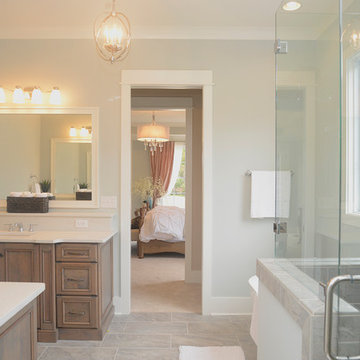
French country inspired bedroom. Bedding, window treatments, and accessories from Target and West Elm. Furniture from French Heritage in High Point, NC. Photo credit: Studio 601
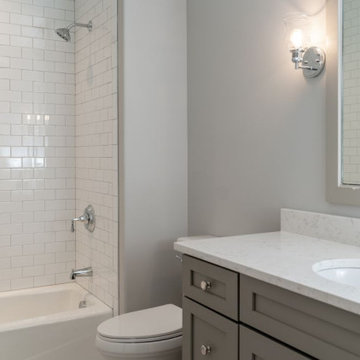
Small french country gray tile and ceramic tile porcelain tile, gray floor and single-sink bathroom photo in Other with shaker cabinets, gray cabinets, a one-piece toilet, gray walls, an undermount sink, quartz countertops, white countertops and a built-in vanity
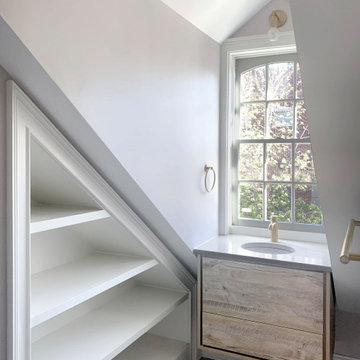
We expanded the attic of a historic row house to include the owner's suite. The addition involved raising the rear portion of roof behind the current peak to provide a full-height bedroom. The street-facing sloped roof and dormer were left intact to ensure the addition would not mar the historic facade by being visible to passers-by. We adapted the front dormer into a sweet and novel bathroom.
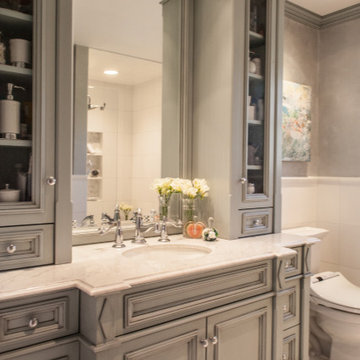
A master bathroom with a gray painted french style vanity and with two towers with glass front cabinet doors and silver hardware.
Bathroom - mid-sized french country master white tile and ceramic tile ceramic tile and white floor bathroom idea in Boston with raised-panel cabinets, gray cabinets, a one-piece toilet, gray walls, an undermount sink, marble countertops and white countertops
Bathroom - mid-sized french country master white tile and ceramic tile ceramic tile and white floor bathroom idea in Boston with raised-panel cabinets, gray cabinets, a one-piece toilet, gray walls, an undermount sink, marble countertops and white countertops
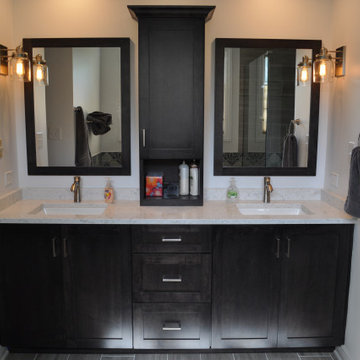
Master bathroom remodel using ceramic tile.
Example of a large french country master gray tile and ceramic tile ceramic tile, gray floor, double-sink, vaulted ceiling and wainscoting bathroom design in Chicago with shaker cabinets, black cabinets, a one-piece toilet, gray walls, an undermount sink, quartz countertops, a hinged shower door, white countertops and a built-in vanity
Example of a large french country master gray tile and ceramic tile ceramic tile, gray floor, double-sink, vaulted ceiling and wainscoting bathroom design in Chicago with shaker cabinets, black cabinets, a one-piece toilet, gray walls, an undermount sink, quartz countertops, a hinged shower door, white countertops and a built-in vanity
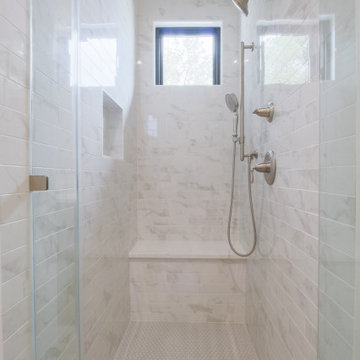
Bathroom - mid-sized french country kids' gray tile and ceramic tile mosaic tile floor and white floor bathroom idea in Austin with gray walls and a hinged shower door
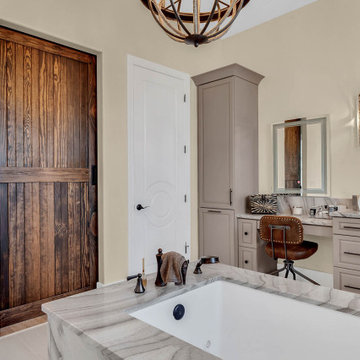
Solid wooden custom made Barn Door and Black Hardware. The Barn Door was made from solid poplar wood stained in a wonderful Espresso color and sealed for easy cleaning.
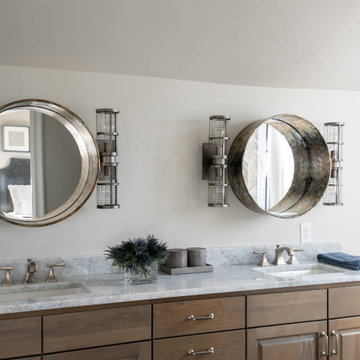
Example of a large french country master double-sink bathroom design in Dallas with flat-panel cabinets, brown cabinets, gray walls, an undermount sink, marble countertops, gray countertops and a built-in vanity
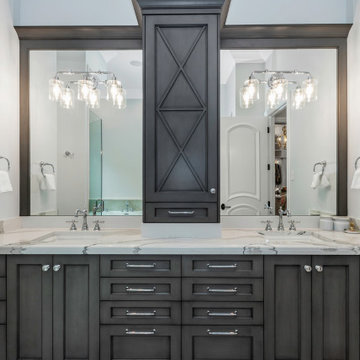
This custom built 2-story French Country style home is a beautiful retreat in the South Tampa area. The exterior of the home was designed to strike a subtle balance of stucco and stone, brought together by a neutral color palette with contrasting rust-colored garage doors and shutters. To further emphasize the European influence on the design, unique elements like the curved roof above the main entry and the castle tower that houses the octagonal shaped master walk-in shower jutting out from the main structure. Additionally, the entire exterior form of the home is lined with authentic gas-lit sconces. The rear of the home features a putting green, pool deck, outdoor kitchen with retractable screen, and rain chains to speak to the country aesthetic of the home.
Inside, you are met with a two-story living room with full length retractable sliding glass doors that open to the outdoor kitchen and pool deck. A large salt aquarium built into the millwork panel system visually connects the media room and living room. The media room is highlighted by the large stone wall feature, and includes a full wet bar with a unique farmhouse style bar sink and custom rustic barn door in the French Country style. The country theme continues in the kitchen with another larger farmhouse sink, cabinet detailing, and concealed exhaust hood. This is complemented by painted coffered ceilings with multi-level detailed crown wood trim. The rustic subway tile backsplash is accented with subtle gray tile, turned at a 45 degree angle to create interest. Large candle-style fixtures connect the exterior sconces to the interior details. A concealed pantry is accessed through hidden panels that match the cabinetry. The home also features a large master suite with a raised plank wood ceiling feature, and additional spacious guest suites. Each bathroom in the home has its own character, while still communicating with the overall style of the home.
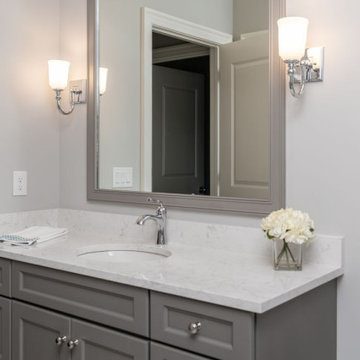
Example of a mid-sized french country single-sink bathroom design in Other with beaded inset cabinets, gray cabinets, gray walls, an undermount sink, quartz countertops, white countertops and a built-in vanity
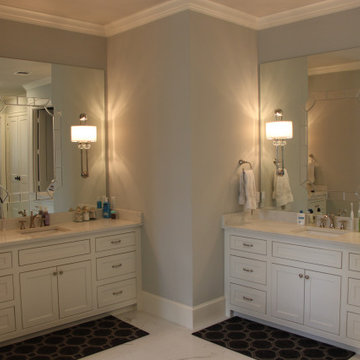
Master bath. Freestanding tub is located in front of walk through shower. Carrera marble shower tiles, and shower floor.
Example of a large french country master gray tile and marble tile marble floor, multicolored floor and double-sink bathroom design in Houston with furniture-like cabinets, white cabinets, gray walls, an undermount sink, marble countertops, white countertops and a built-in vanity
Example of a large french country master gray tile and marble tile marble floor, multicolored floor and double-sink bathroom design in Houston with furniture-like cabinets, white cabinets, gray walls, an undermount sink, marble countertops, white countertops and a built-in vanity

A beautifully remodeled primary bathroom ensuite inspired by the homeowner’s European travels.
This spacious bathroom was dated and had a cold cave like shower. The homeowner desired a beautiful space with a European feel, like the ones she discovered on her travels to Europe. She also wanted a privacy door separating the bathroom from her bedroom.
The designer opened up the closed off shower by removing the soffit and dark cabinet next to the shower to add glass and let light in. Now the entire room is bright and airy with marble look porcelain tile throughout. The archway was added to frame in the under-mount tub. The double vanity in a soft gray paint and topped with Corian Quartz compliments the marble tile. The new chandelier along with the chrome fixtures add just the right amount of luxury to the room. Now when you come in from the bedroom you are enticed to come in and stay a while in this beautiful space.
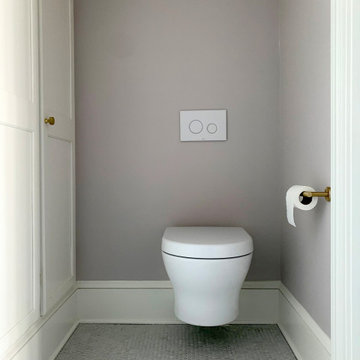
We expanded the attic of a historic row house to include the owner's suite. The addition involved raising the rear portion of roof behind the current peak to provide a full-height bedroom. The street-facing sloped roof and dormer were left intact to ensure the addition would not mar the historic facade by being visible to passers-by. We adapted the front dormer into a sweet and novel bathroom. (I love the toto wall mounted toilet -- such a simple shape and terrific flush!)
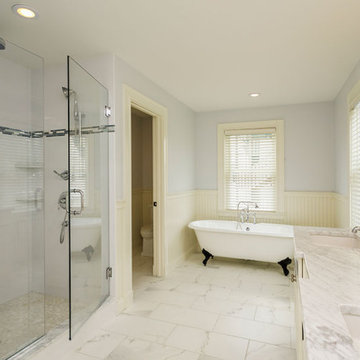
Example of a large french country master double-sink, porcelain tile and white floor bathroom design in San Francisco with shaker cabinets, white cabinets, marble countertops, a built-in vanity, a two-piece toilet, gray walls, an undermount sink and a hinged shower door
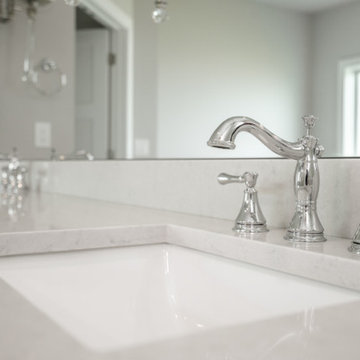
French country master gray tile and subway tile pebble tile floor, gray floor and double-sink bathroom photo in Louisville with recessed-panel cabinets, black cabinets, gray walls, a drop-in sink, quartzite countertops, a hinged shower door, white countertops and a built-in vanity
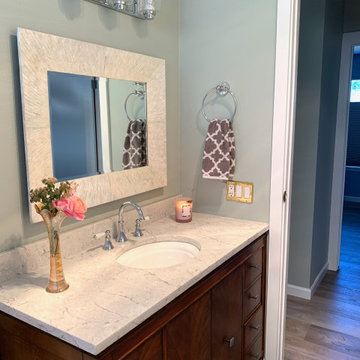
Small french country master laminate floor, gray floor and single-sink bathroom photo in Portland with furniture-like cabinets, brown cabinets, a two-piece toilet, gray walls, an undermount sink, quartz countertops, beige countertops and a freestanding vanity
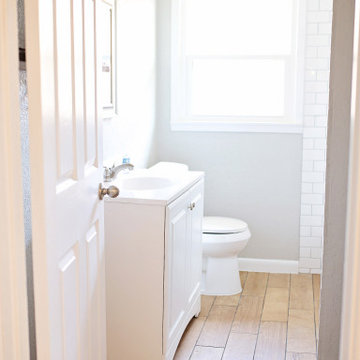
Major Renovation Whole House Remodel
Bathroom - mid-sized french country 3/4 porcelain tile porcelain tile and brown floor bathroom idea in Austin with raised-panel cabinets, white cabinets, a two-piece toilet, gray walls, an integrated sink, solid surface countertops and white countertops
Bathroom - mid-sized french country 3/4 porcelain tile porcelain tile and brown floor bathroom idea in Austin with raised-panel cabinets, white cabinets, a two-piece toilet, gray walls, an integrated sink, solid surface countertops and white countertops
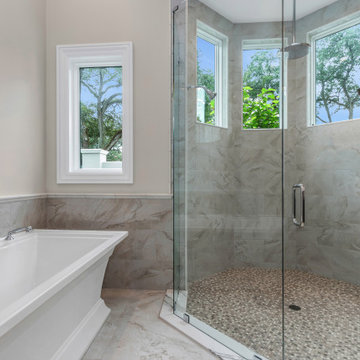
This custom built 2-story French Country style home is a beautiful retreat in the South Tampa area. The exterior of the home was designed to strike a subtle balance of stucco and stone, brought together by a neutral color palette with contrasting rust-colored garage doors and shutters. To further emphasize the European influence on the design, unique elements like the curved roof above the main entry and the castle tower that houses the octagonal shaped master walk-in shower jutting out from the main structure. Additionally, the entire exterior form of the home is lined with authentic gas-lit sconces. The rear of the home features a putting green, pool deck, outdoor kitchen with retractable screen, and rain chains to speak to the country aesthetic of the home.
Inside, you are met with a two-story living room with full length retractable sliding glass doors that open to the outdoor kitchen and pool deck. A large salt aquarium built into the millwork panel system visually connects the media room and living room. The media room is highlighted by the large stone wall feature, and includes a full wet bar with a unique farmhouse style bar sink and custom rustic barn door in the French Country style. The country theme continues in the kitchen with another larger farmhouse sink, cabinet detailing, and concealed exhaust hood. This is complemented by painted coffered ceilings with multi-level detailed crown wood trim. The rustic subway tile backsplash is accented with subtle gray tile, turned at a 45 degree angle to create interest. Large candle-style fixtures connect the exterior sconces to the interior details. A concealed pantry is accessed through hidden panels that match the cabinetry. The home also features a large master suite with a raised plank wood ceiling feature, and additional spacious guest suites. Each bathroom in the home has its own character, while still communicating with the overall style of the home.
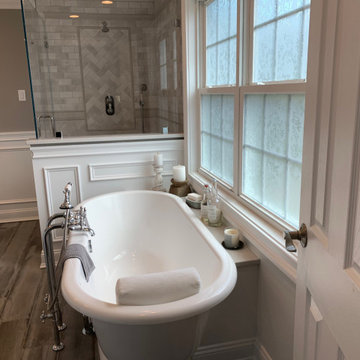
Example of a large french country master multicolored tile and porcelain tile porcelain tile, multicolored floor, double-sink and wainscoting freestanding bathtub design in Bridgeport with raised-panel cabinets, white cabinets, a two-piece toilet, gray walls, an undermount sink, marble countertops, a hinged shower door, multicolored countertops and a freestanding vanity
French Country Bathroom with Gray Walls Ideas
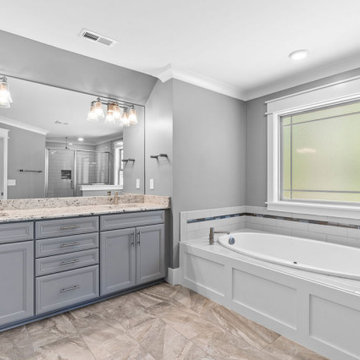
Example of a mid-sized french country master gray tile and ceramic tile ceramic tile, multicolored floor and double-sink bathroom design in Raleigh with raised-panel cabinets, beige cabinets, a two-piece toilet, gray walls, an undermount sink, granite countertops, a hinged shower door, beige countertops and a built-in vanity
4





