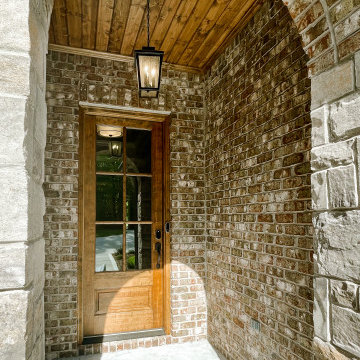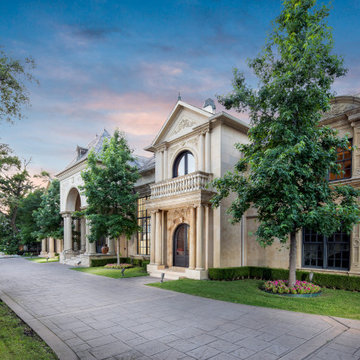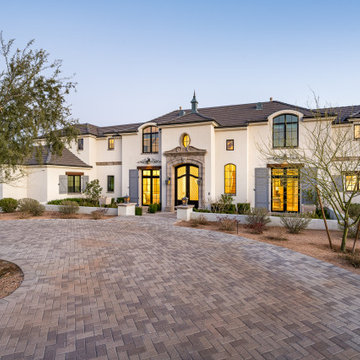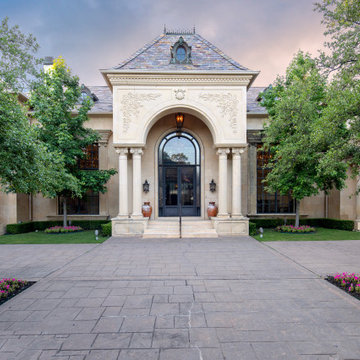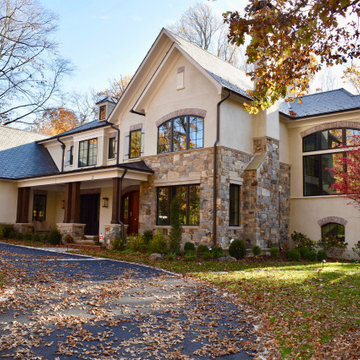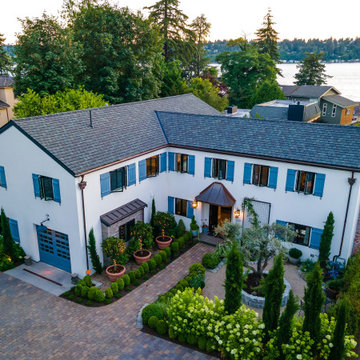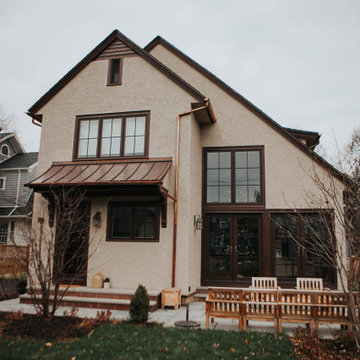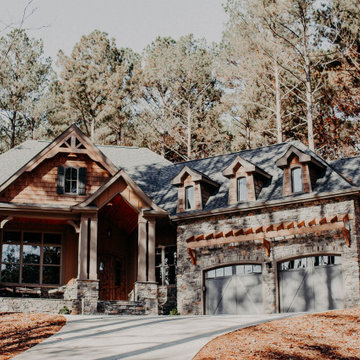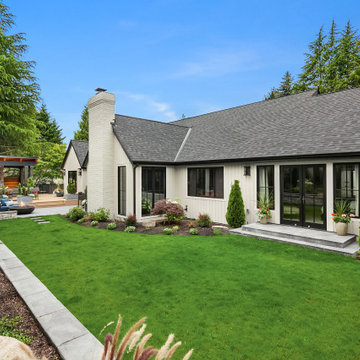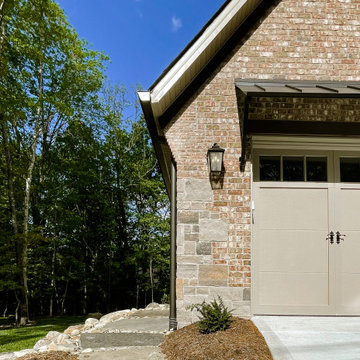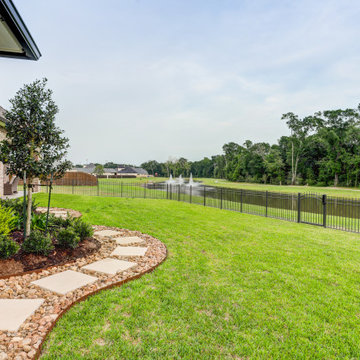French Country Exterior Home Ideas
Refine by:
Budget
Sort by:Popular Today
181 - 200 of 3,019 photos
Find the right local pro for your project
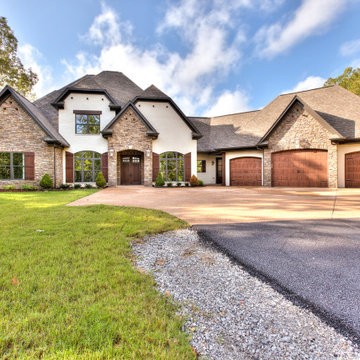
Inspiration for a french country white two-story house exterior remodel in Other with a shingle roof
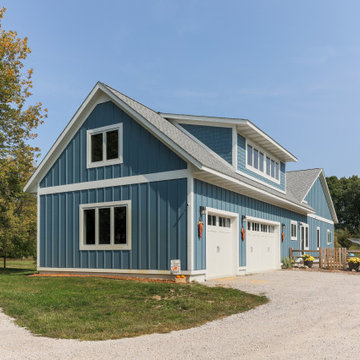
We were so proud to build this beautiful blue country home for our clients Derek & Katie. With a large acreage lot of land, we were able to create a wonderful indoor and outdoor living space for this family to enjoy year round peaceful living.
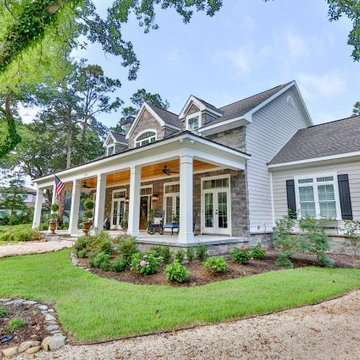
Mid-sized french country gray two-story stone exterior home photo in Other with a mixed material roof
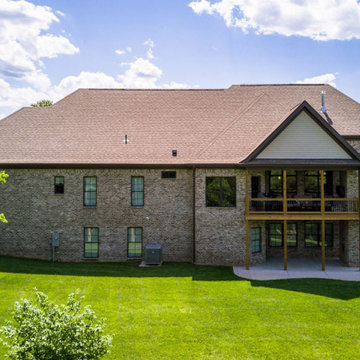
Custom Home in Prospect, Kentucky. Contact us for more information (502) 541-8789
Example of a large french country brown two-story brick house exterior design in Louisville with a shingle roof
Example of a large french country brown two-story brick house exterior design in Louisville with a shingle roof
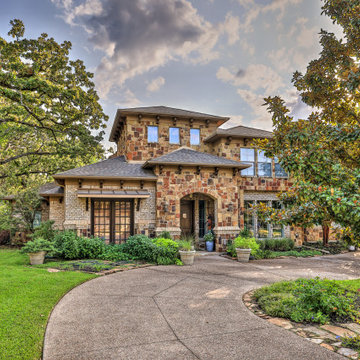
“EURO-LAKEVIEW ESTATE”
This beautifully wooded lake-side estate is owned by a very special couple who contacted the Fred Parker Company design-build team from the company’s Houzz.com professional website profile. The owners were interviewing design-build firms, and Custom Builder and AIBD Building Designer Ron Parker and ASID Interior Designer Lila Parker connected with this special couple on their first appointment. The couple was recently married and both had survived the loss of their spouse in years past. Ron and Lila accepted this as a very special opportunity to fulfill the owner’s dreams for this home through taking a fresh and very unique approach to this amazing residence and property.
The incredible home was originally designed and built by the husband for his family. Ron and Lila understood the importance of honoring and respecting the significance of these memories. The wife had a beautifully restored home on White Rock Lake and desired for the design and feel of her existing home to be incorporated with the architecture and style of this home to be renovated. The Parker’s design / build team embraced this tremendous opportunity and were awarded the contracts for design and construction.
Additions were created to expand the Kitchen and Dining Area overlooking the lake. A beautiful European style kitchen was designed to include flush inset and stained cabinets; quartz counters with a “waterfall effect” at the island and serving bar; significant cabinet and storage details; large and expansive Andersen Windows and Patio Doors, custom wood beams, and oversized porcelain tile flooring. The Family Area was redesigned with a custom entertainment center and new Andersen Doors and Windows. Other remodeling and interior design upgrades were completed in the home including converting the existing Dining Room and Butler’s Pantry into a Library and Reading Area, and remodeling the Powder Room to include a free-standing contemporary vanity. Changes and upgrades were also made to the Study and Master Bath. A large patio was built with stone retaining walls, borders, planters, and steps leading to the beautifully terraced yard.
This project also included a quaint and refreshing detached Art Room addition with cathedral ceiling, nestled in the trees overlooking the lake. A new two-car garage addition with storage closets was also added to the existing garage. Due to the proximately of these additions to the lake, special permission and critical guidelines were required by the Corps of Engineers and local city building authorities. These legal requirements created design, engineering, and building challenges which were approved and completed as required.
Ron and Lila Parker and the Fred Parker Company Design / Build Team are extremely proud of the work that was achieved to redesign, renovate, and update this amazing estate for this fine couple and their families. Ron’s personal mission statement “To meet or exceed the client’s expectations and end with a good relationship” was certainly tested but he believes this was respectively achieved as indicated by the client’s eloquent “Five-Star Houzz Review”.
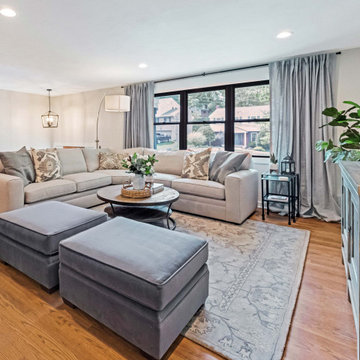
The living room took on a total transformation by changing the location of the TV and thus the furniture arrangement.
Custom French linen window treatments were added, which made the window seem much more expansive.
The exterior of the home received a major facelift and transformation, including new light fixtures, updated roof and facia, updated wood beams, wood door, wood ceiling and stone added to the entrance and more. This took the home from a dated look to an updated and fresh "modern farmhouse" aesthetic.
The kitchen layout remained intact, while appliances, fixtures, hardware, countertops and backsplashes were upgraded . All three bathrooms in the house were also renovated, original hardwood floors were refinished and carpet and tile flooring throughout replaced. Additionally, the dated built-in brick fireplace on the ground floor game room was redesigned. The new fireplace design would now directly tie in with the modern farmhouse style of the exterior, complete with the addition of a large wooden mantle.
DTSH Interiors formulated a plan for six rooms; the living room, dining room, master bedroom, two children's bedrooms and ground floor game room, with the inclusion of the complete fireplace re-design.
The interior also received major upgrades during the whole-house renovation. All of the walls and ceilings were resurfaced, the windows, doors and all interior trim was re-done.
The end result was a giant leap forward for this family; in design, style and functionality. The home felt completely new and refreshed, and once fully furnished, all elements of the renovation came together seamlessly and seemed to make all of the renovations shine.
During the "big reveal" moment, the day the family finally returned home for their summer away, it was difficult for me to decide who was more excited, the adults or the kids!
The home owners kept saying, with a look of delighted disbelief "I can't believe this is our house!"
As a designer, I absolutely loved this project, because it shows the potential of an average, older Pittsburgh area home, and how it can become a well designed and updated space.
It was rewarding to be part of a project which resulted in creating an elegant and serene living space the family loves coming home to everyday, while the exterior of the home became a standout gem in the neighborhood.
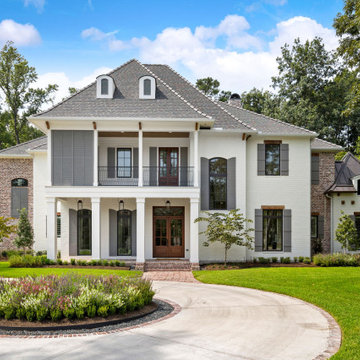
Inspiration for a large french country white two-story brick house exterior remodel in Houston with a hip roof, a mixed material roof and a gray roof
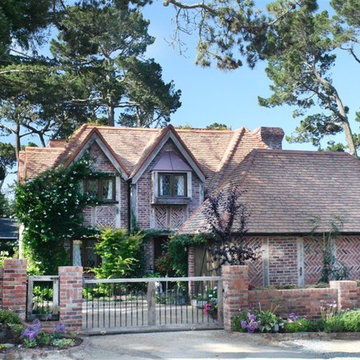
Designer, Builder & Installer: Across the Pond Construction of Carmel by the Sea CA
Tile Country French in blend of 3 sizes and 4 colors.
Robert Darley of Across the Pond is an Ex Brit and designed this magnificent home to suit the size of the lot and showcase the skills and abilities of his construction business.
Robert’s crew installed the tiles with a little help from Northern and did a fantastic job.
If you are ever in Carmel it is well worth a drive by to check it out.
French Country Exterior Home Ideas
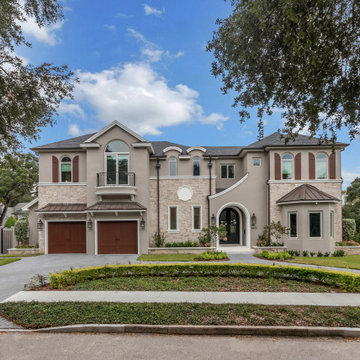
This custom built 2-story French Country style home is a beautiful retreat in the South Tampa area. The exterior of the home was designed to strike a subtle balance of stucco and stone, brought together by a neutral color palette with contrasting rust-colored garage doors and shutters. To further emphasize the European influence on the design, unique elements like the curved roof above the main entry and the castle tower that houses the octagonal shaped master walk-in shower jutting out from the main structure. Additionally, the entire exterior form of the home is lined with authentic gas-lit sconces. The rear of the home features a putting green, pool deck, outdoor kitchen with retractable screen, and rain chains to speak to the country aesthetic of the home.
Inside, you are met with a two-story living room with full length retractable sliding glass doors that open to the outdoor kitchen and pool deck. A large salt aquarium built into the millwork panel system visually connects the media room and living room. The media room is highlighted by the large stone wall feature, and includes a full wet bar with a unique farmhouse style bar sink and custom rustic barn door in the French Country style. The country theme continues in the kitchen with another larger farmhouse sink, cabinet detailing, and concealed exhaust hood. This is complemented by painted coffered ceilings with multi-level detailed crown wood trim. The rustic subway tile backsplash is accented with subtle gray tile, turned at a 45 degree angle to create interest. Large candle-style fixtures connect the exterior sconces to the interior details. A concealed pantry is accessed through hidden panels that match the cabinetry. The home also features a large master suite with a raised plank wood ceiling feature, and additional spacious guest suites. Each bathroom in the home has its own character, while still communicating with the overall style of the home.
10






