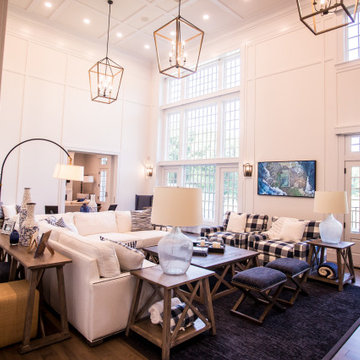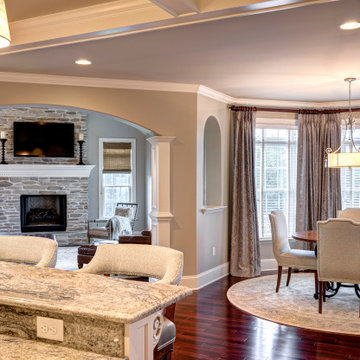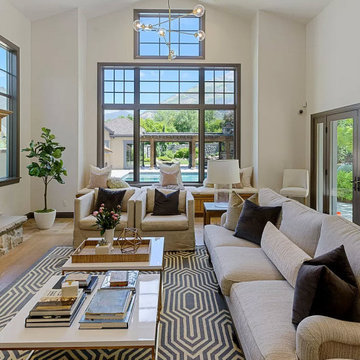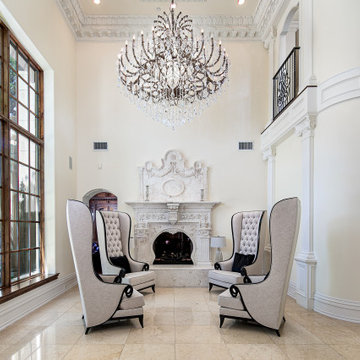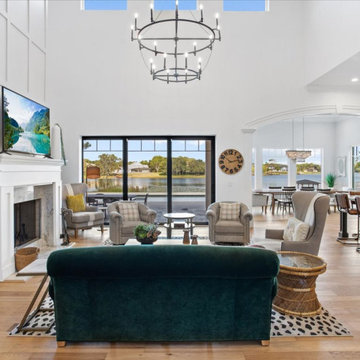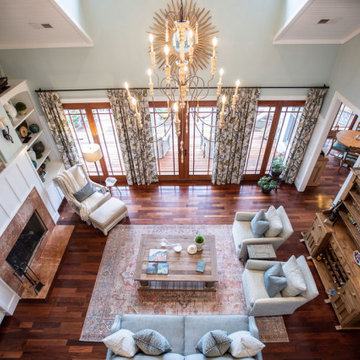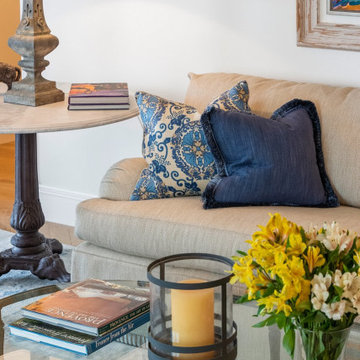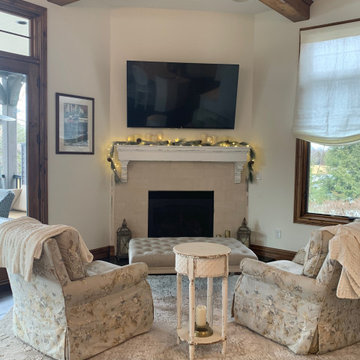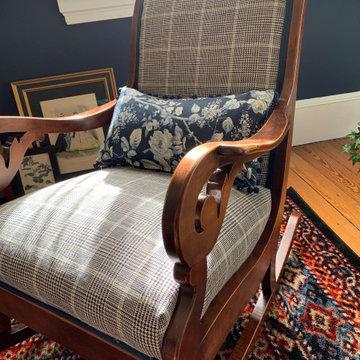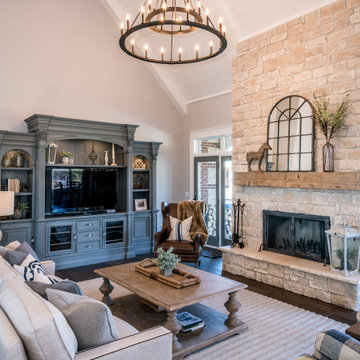French Country Living Room Ideas
Refine by:
Budget
Sort by:Popular Today
221 - 240 of 2,561 photos
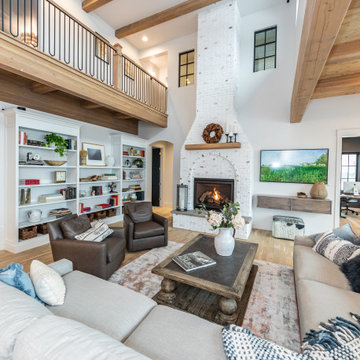
The Home
While looking for space where their active family could expand, these homeowners turned to Black Forest, with trees that remind them of their Indiana years. A stunning Pikes Peak view underscores how fortunate they are to live in Colorado. This home features classic nods to the owner’s French heritage while embracing a thoroughly of-the-moment Colorado lifestyle. Priorities for these homeowners included blending outdoor and indoor spaces wherever possible with generously proportioned windows and doors, porches, patios and balconies.
A gracious lime-washed brick entry punctuates a simplified white stucco and black-frame-windowed exterior with traditional
rooflines. Dramatic open spaces on the main floor comfortably accommodate the everyday activities of this busy family of four, while
providing for welcomed visits from family and friends. A functional, open kitchen is designed for serious cooking, a butler’s pantry for
staples, and serveware storage and dining spaces that effortlessly host after-school snacking to multi-course meals. A main-level,
Peak-view office comfortably supports working at home, complete with a beer cave and tasting nook for hosting fellow aficionados
after work is done. Guests will find comfort and privacy in a ma in-level guestroom suite or sleepover fun in the built-in bunks of the
expansive over-garage bonus room.
This home is a true collaboration that blends the homeowner’s long-held vision of their ideal home brought to life by the builder’s vision
and design/build process that achieves something truly…Warm and welcoming in the Forest.
The Builder
Stauffer & Sons Construction is a true Design-Build team creating some of the finest living spaces in the Pikes Peak region for over twenty years. We’ve developed an easy point-of-entry to the Design-Build process that begins with our very popular Conceptual Design and Budgeting Agreement. This affordable, low-commitment step provides answers to the early-stage questions of “what and how much?” With this critical information in place, a robust collaboration between client and builder ensues, resulting in a thoughtfully designed home that strikes a balance between size and scope and budget.
The Interior Design
Family, friends and soon-to-be friends are welcomed into this updated version of a French country farmhouse through a bricked archway and a solid arch-top entry door. Once inside, a sweeping gallery of windows adorned with flower-filled window boxes sets a nice foreground to the ponderosa pine forest. A great room with a two-story, lime-washed, brick fireplace sits juxtaposed to a cozy farm-styled kitchen with large island, plenty of storage and a Pikes Peak view. This family home features a simple, clean design with warm, wooden beams and solid, white-oak flooring. This home is designed to be lived in. Wherever you go, downstairs, upstairs or out on the porch, this home wraps around you and is a delightful place to enjoy.
Find the right local pro for your project
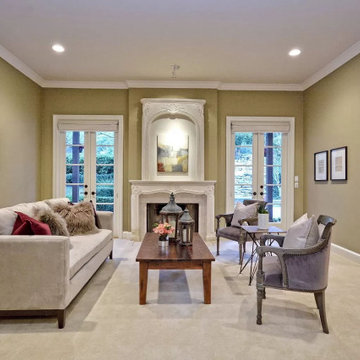
6806 St. Stephens is a serene Country French Chateau that features soaring ceilings, a grand kitchen/family room and an ageless, welcoming exterior.
Example of a french country living room design in Austin
Example of a french country living room design in Austin
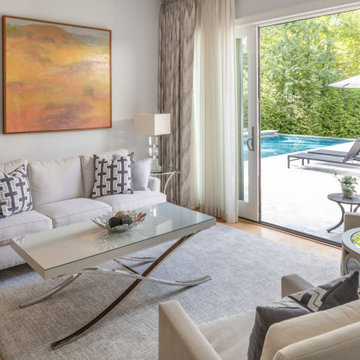
Living room - huge french country open concept medium tone wood floor and beige floor living room idea in DC Metro with gray walls
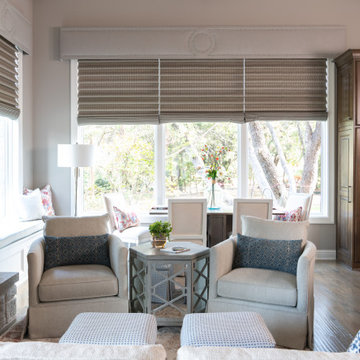
Michael Hunter Photography
Example of a french country living room design in Dallas
Example of a french country living room design in Dallas
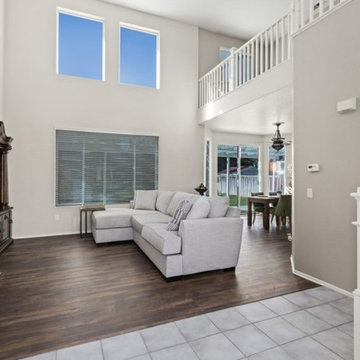
We installed new LVP to this living room, making the common area blend into its Wine Country surroundings. The customer opted to keep her existing tile at the entrance of her home and around her fire place.
Tecsun
Lighthouse Collection, Rockland Harbor
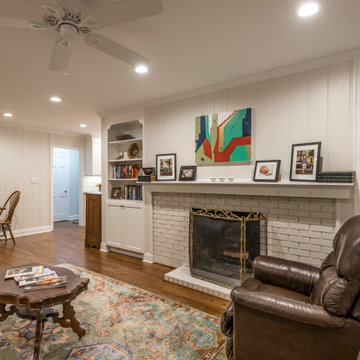
The upgraded white kitchen seamlessly transitions into the family's home living room.
Inspiration for a mid-sized french country formal and open concept medium tone wood floor and brown floor living room remodel in Atlanta with white walls, a standard fireplace and a brick fireplace
Inspiration for a mid-sized french country formal and open concept medium tone wood floor and brown floor living room remodel in Atlanta with white walls, a standard fireplace and a brick fireplace
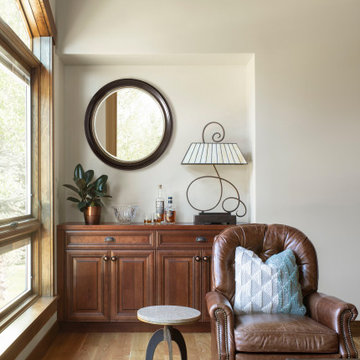
This home in Greenwood Village was in need of an updated kitchen with more cabinet space and natural lighting. The custom-built dark beams in the ceiling are complemented with white cabinets and large windows allowing for great natural light. The planter area behind the intricate copper sink sits above a drain for easy watering. The plants are also in a great location to soak up the Colorado sun! The lighted cabinets also draw attention to the family’s precious collections.
Other updates included the living room and adjacent sitting area. We created a custom bookshelf to match the ceiling beams, allowing the family more room to display books and keepsakes. The sitting area included a one-of-a-kind, handmade mosaic artwork that our team installed above the new fireplace.
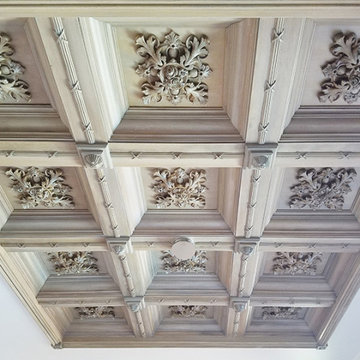
Coffered ceiling with faux wood finish in elegant living room
Mid-sized french country open concept coffered ceiling living room photo in Miami
Mid-sized french country open concept coffered ceiling living room photo in Miami
French Country Living Room Ideas
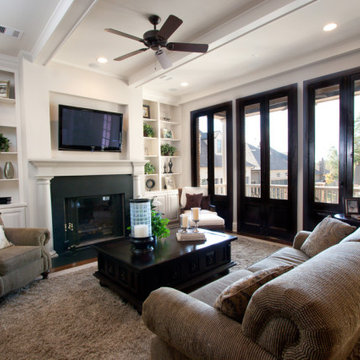
Example of a french country medium tone wood floor living room design in Houston with white walls
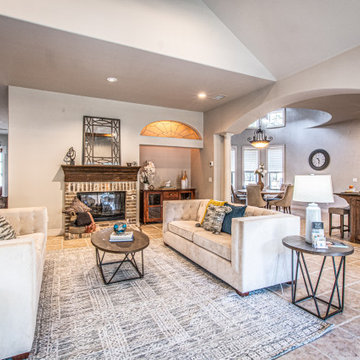
Example of a large french country loft-style living room design in Austin
12






