Front Door with Brown Walls Ideas
Refine by:
Budget
Sort by:Popular Today
161 - 180 of 1,418 photos
Item 1 of 3
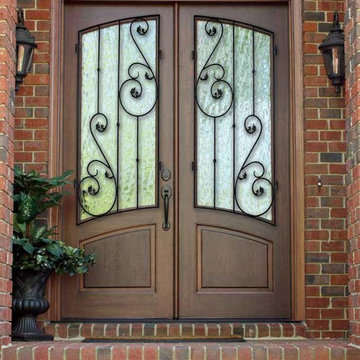
GLASS OPTIONS: Clear Low E or Flemish Low E
TIMBER: Knotty Alder
SINGLE DOOR: 3'0" x 8'0" x 1 3/4"
DOUBLE DOOR: 5'0", 5'4", 6'0" x 8'0" x 1 3/4"
TRANSOM: 2'0"
LEAD TIME: 2-3 weeks
Note: Transom only available for 5'4" and 6'0" doors
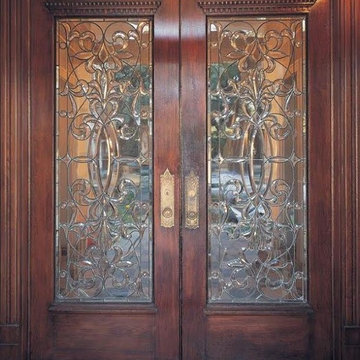
Example of a large classic ceramic tile entryway design in Denver with a dark wood front door and brown walls
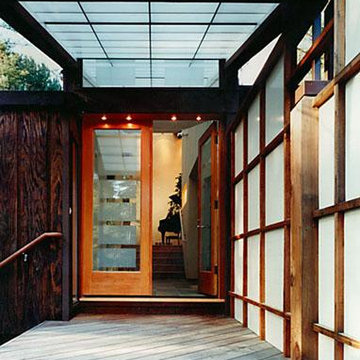
Entry end of the Charles Moore "Street" with 75' long Cal-wall skylight extending to provide cover. Glass in the doors was sand-blasted to recall the "shoji-type" shapes in the skylight
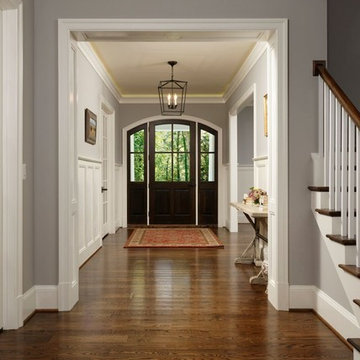
Example of a mid-sized transitional medium tone wood floor and brown floor entryway design in DC Metro with brown walls and a dark wood front door
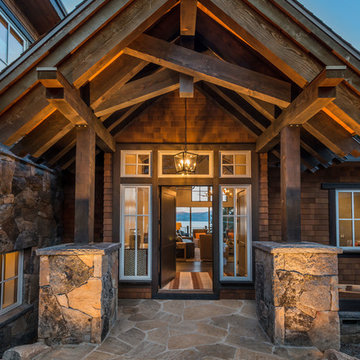
Vance Fox
Entryway - mid-sized rustic slate floor and brown floor entryway idea in Sacramento with brown walls and a brown front door
Entryway - mid-sized rustic slate floor and brown floor entryway idea in Sacramento with brown walls and a brown front door
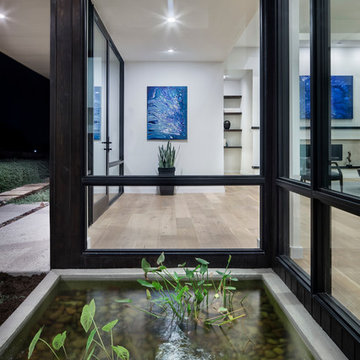
Paul Finkel
Inspiration for a large modern entryway remodel in Austin with brown walls and a glass front door
Inspiration for a large modern entryway remodel in Austin with brown walls and a glass front door
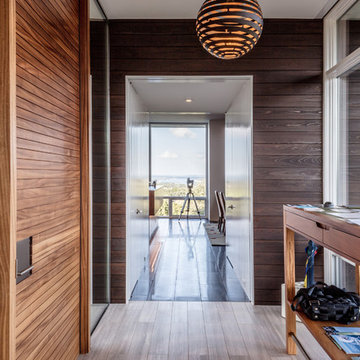
alterstudio architecture llp / Lighthouse Solar / James Leasure Photography
Large minimalist medium tone wood floor and brown floor entryway photo in Austin with brown walls and a medium wood front door
Large minimalist medium tone wood floor and brown floor entryway photo in Austin with brown walls and a medium wood front door
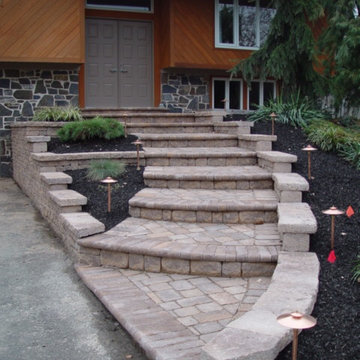
New Steps, Walls, & Landscape lighting by Peter Jamet
Mid-sized elegant brick floor entryway photo in New York with brown walls and a medium wood front door
Mid-sized elegant brick floor entryway photo in New York with brown walls and a medium wood front door
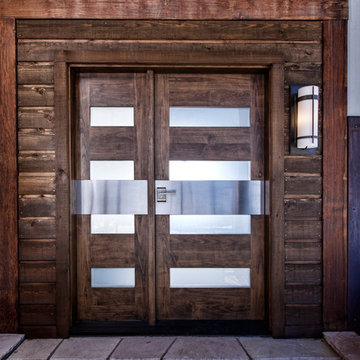
Entryway - mid-sized rustic concrete floor entryway idea in Denver with brown walls and a dark wood front door
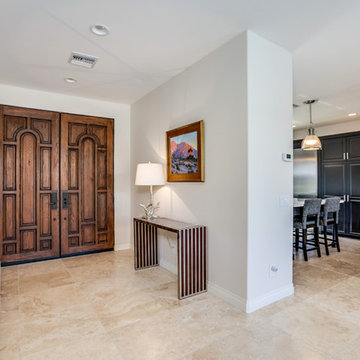
Mid-sized tuscan travertine floor and beige floor entryway photo in Other with brown walls and a dark wood front door
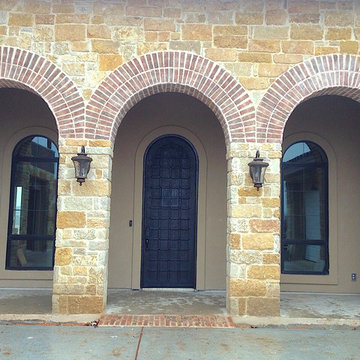
Wrought Iron Single Door - Castle 2 Full Arch by Porte, Color Dark Bronze
Small elegant concrete floor entryway photo in Austin with brown walls and a metal front door
Small elegant concrete floor entryway photo in Austin with brown walls and a metal front door
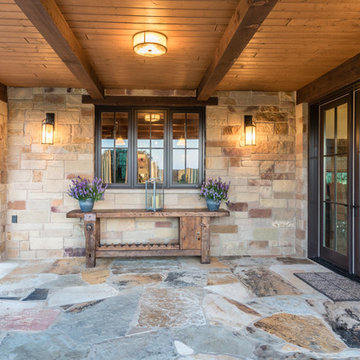
Entryway - large mediterranean limestone floor entryway idea in Austin with brown walls and a glass front door
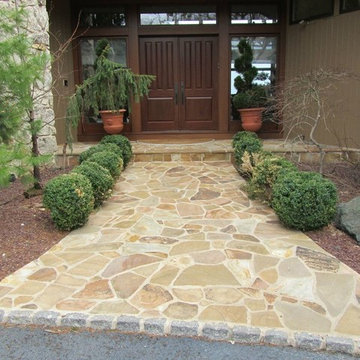
Entryway - concrete floor entryway idea in New York with brown walls and a brown front door
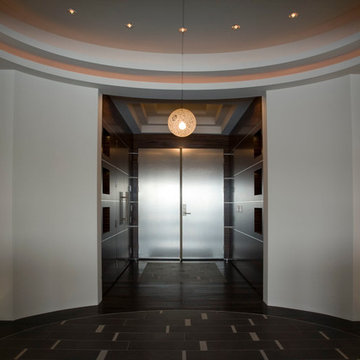
Inspiration for a mid-sized modern dark wood floor entryway remodel in Minneapolis with brown walls and a metal front door
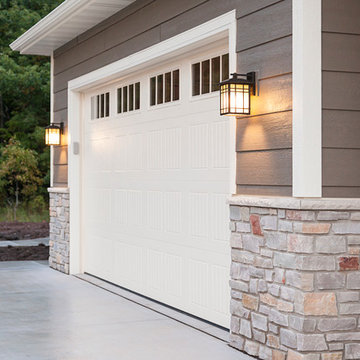
Example of a mid-sized arts and crafts concrete floor entryway design in Other with brown walls and a dark wood front door
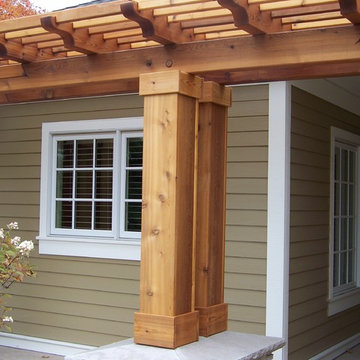
Huge arts and crafts concrete floor entryway photo in Minneapolis with brown walls and a medium wood front door
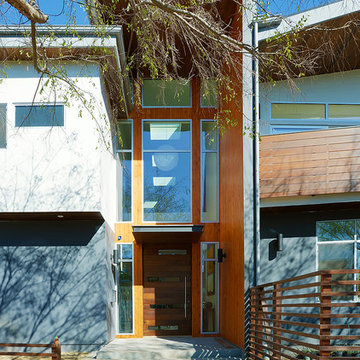
Double height entry. Photo by Peter Barnaby
Inspiration for a mid-sized modern concrete floor entryway remodel in Los Angeles with brown walls and a dark wood front door
Inspiration for a mid-sized modern concrete floor entryway remodel in Los Angeles with brown walls and a dark wood front door
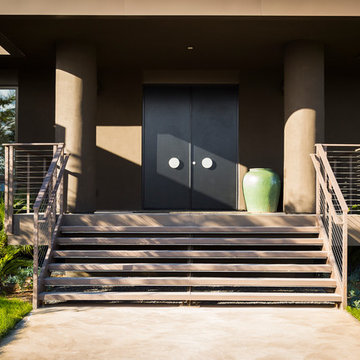
Saskia Korner - Photographer
Allen Construction - Contractor
Santa Barbara, California. New 2700 square foot residence in the foothills of Santa Barbara. The house opens widely to the north mountain view with pocketing sliding glass doors and features a large covered outdoor space and cross ventilation for cooling.
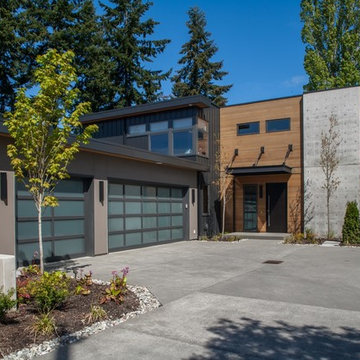
Michael Seidl Photography
Entryway - large contemporary concrete floor and gray floor entryway idea in Seattle with brown walls and a dark wood front door
Entryway - large contemporary concrete floor and gray floor entryway idea in Seattle with brown walls and a dark wood front door
Front Door with Brown Walls Ideas
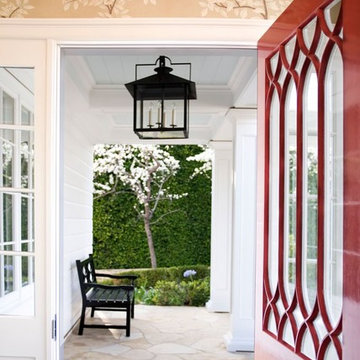
Entryway - mid-sized transitional dark wood floor and brown floor entryway idea in Los Angeles with brown walls
9





