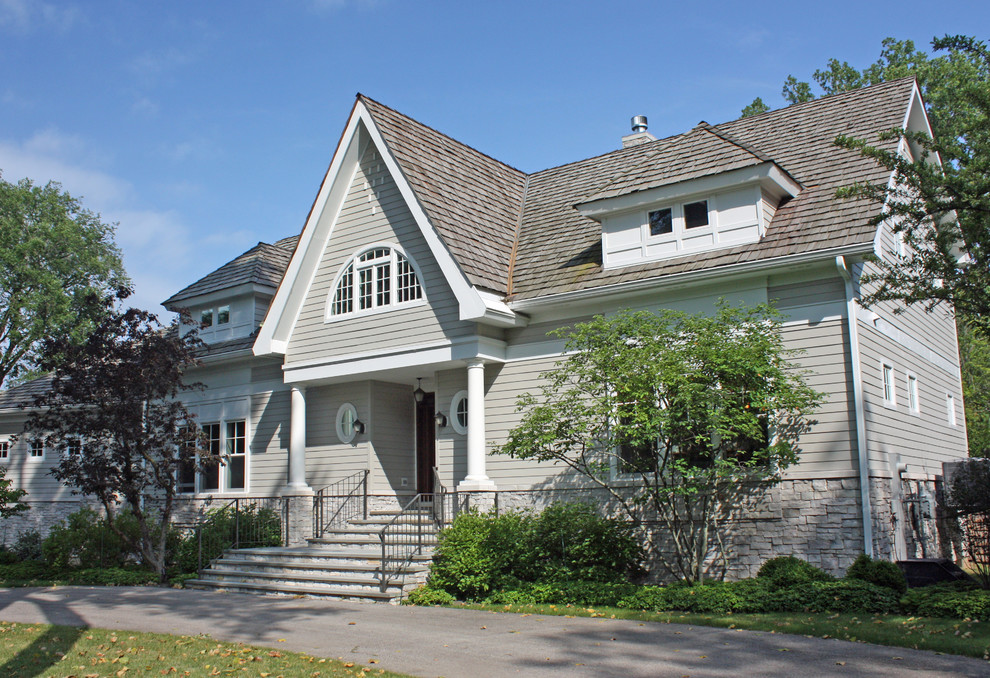
Front Exterior
Traditional Exterior, Chicago
The front facade features a steeply pitched roof, accented by the tapering fascia boards. The arched window is in the study on the second floor.
This home was built in a flood plain, and as such the mechanical equipment is elevated about 5' above the ground - the raised air conditioning condensers are visible on the right.
Cement fiberboard and stone cladding were used.
Photo Credit: Kipnis Architecture + Planning
Other Photos in Out of the Floodwaters






