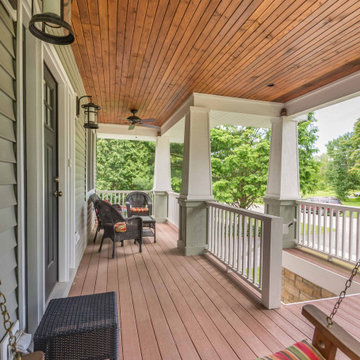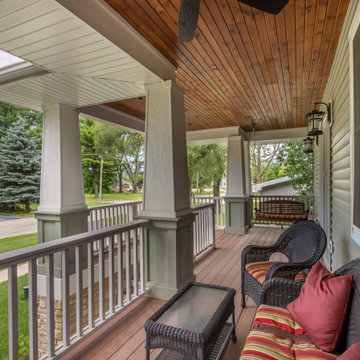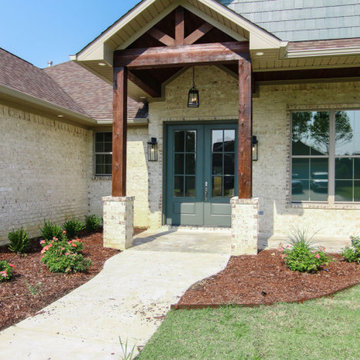Refine by:
Budget
Sort by:Popular Today
1 - 20 of 73 photos
Item 1 of 3
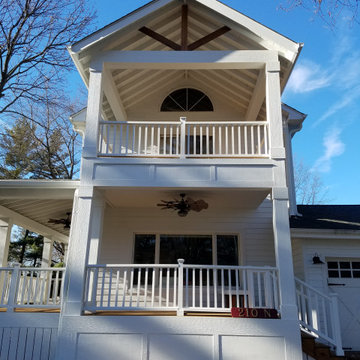
New covered wrap around front porch on existing farmhouse, with two story covered porch off second floor bedroom.
Inspiration for a country porch remodel in Chicago
Inspiration for a country porch remodel in Chicago
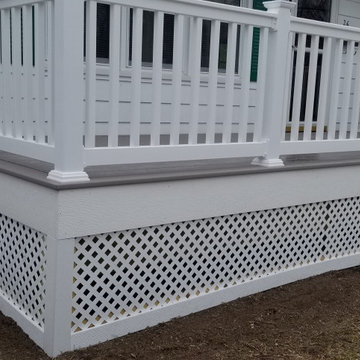
Porch build with handicap ramp
Large transitional mixed material railing porch idea in Other with decking
Large transitional mixed material railing porch idea in Other with decking
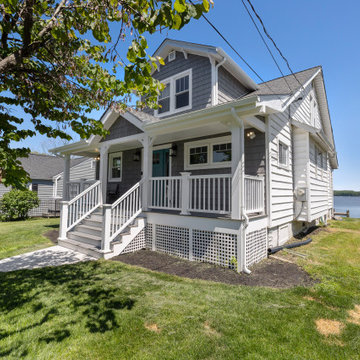
Beach style wood railing porch idea in Baltimore with decking and a roof extension
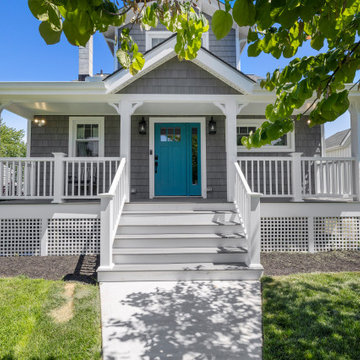
This is an example of a coastal wood railing porch design in Baltimore with decking and a roof extension.
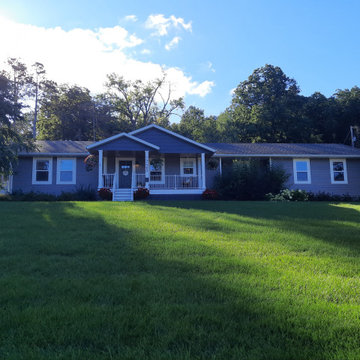
This home was built without a covered front porch leaving the front steps, deck exposed to the elements. The porch was added for improved curb appeal and a place for furniture, shade, and LOOK.....a porch swing!
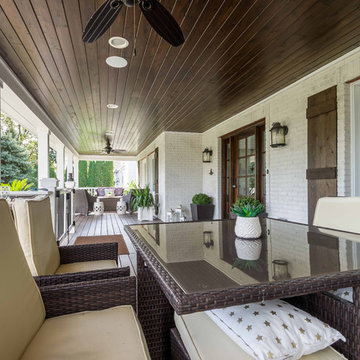
This 1990s brick home had decent square footage and a massive front yard, but no way to enjoy it. Each room needed an update, so the entire house was renovated and remodeled, and an addition was put on over the existing garage to create a symmetrical front. The old brown brick was painted a distressed white.
The 500sf 2nd floor addition includes 2 new bedrooms for their teen children, and the 12'x30' front porch lanai with standing seam metal roof is a nod to the homeowners' love for the Islands. Each room is beautifully appointed with large windows, wood floors, white walls, white bead board ceilings, glass doors and knobs, and interior wood details reminiscent of Hawaiian plantation architecture.
The kitchen was remodeled to increase width and flow, and a new laundry / mudroom was added in the back of the existing garage. The master bath was completely remodeled. Every room is filled with books, and shelves, many made by the homeowner.
Project photography by Kmiecik Imagery.
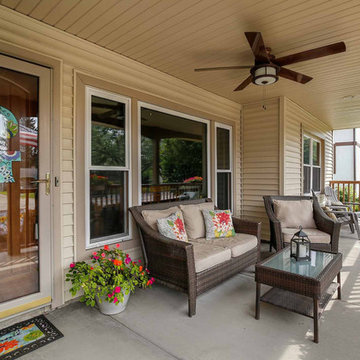
The front porch spans the width of the house, providing a buffer between house, yard, and street. The generous space is an extension of the home and offers an outdoor living space as well as dry entry for visitors.

New Craftsman style home, approx 3200sf on 60' wide lot. Views from the street, highlighting front porch, large overhangs, Craftsman detailing. Photos by Robert McKendrick Photography.
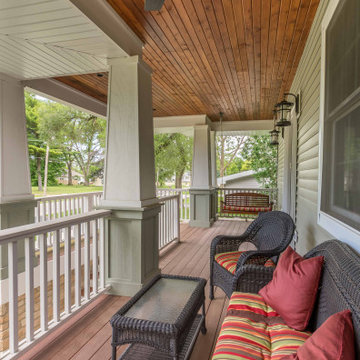
This is an example of a mid-sized stone wood railing porch design in Chicago with a roof extension.
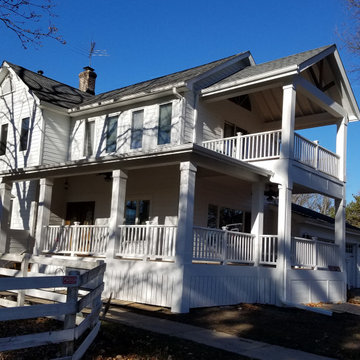
New covered wrap around front porch on existing farmhouse, with two story covered porch off second floor bedroom.
Inspiration for a farmhouse porch remodel in Chicago
Inspiration for a farmhouse porch remodel in Chicago
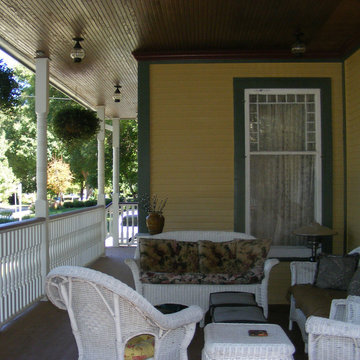
2-story addition to this historic 1894 Princess Anne Victorian. Family room, new full bath, relocated half bath, expanded kitchen and dining room, with Laundry, Master closet and bathroom above. Wrap-around porch with gazebo.
Photos by 12/12 Architects and Robert McKendrick Photography.
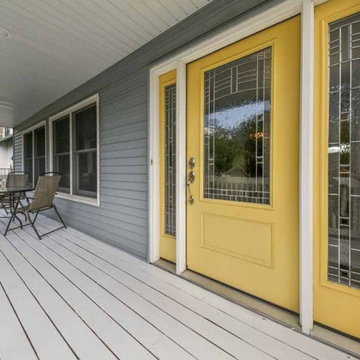
Mid-sized elegant wood railing porch photo in Chicago with decking and a roof extension
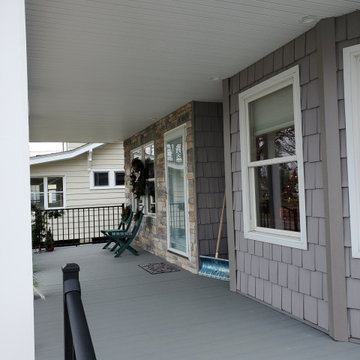
Mr. and Mrs. had retired after spending years in ministry for God. They retired on a lake and had a beautiful view and front porch to enjoy the gorgeous view. We had completed a bathroom remodel for them the year before and had discussed adding a front porch. In the spring of 2020 we finalized the drawings, design and colors. Now, as they enjoy their retirement, not only will they have a great view of every sunset, they can continue to minister to people as they walk by their new front porch.
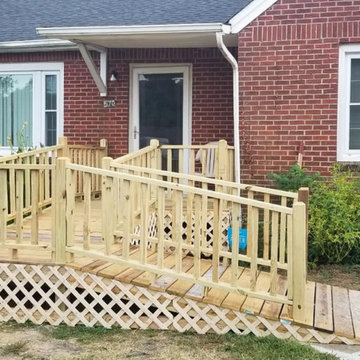
James Anderson was so pleased that he would have easy access to move his wife from and to the house to transfer her to the doctor and back.
Mid-sized elegant porch photo in Other with decking and a roof extension
Mid-sized elegant porch photo in Other with decking and a roof extension
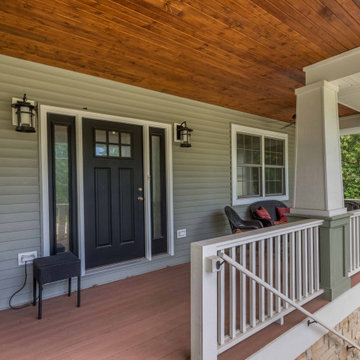
Inspiration for a mid-sized stone wood railing porch remodel in Chicago with a roof extension
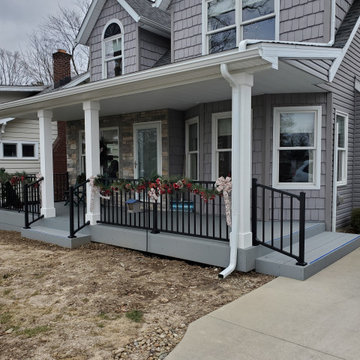
Mr. and Mrs. had retired after spending years in ministry for God. They retired on a lake and had a beautiful view and front porch to enjoy the gorgeous view. We had completed a bathroom remodel for them the year before and had discussed adding a front porch. In the spring of 2020 we finalized the drawings, design and colors. Now, as they enjoy their retirement, not only will they have a great view of every sunset, they can continue to minister to people as they walk by their new front porch.
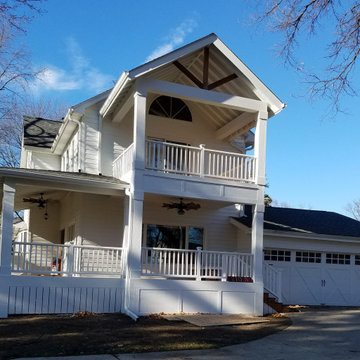
New covered wrap around front porch on existing farmhouse, with two story covered porch off second floor bedroom.
Country porch photo in Chicago
Country porch photo in Chicago
Skirting Front Yard Design Ideas
1












