Galley Kitchen with Concrete Countertops Ideas
Refine by:
Budget
Sort by:Popular Today
81 - 100 of 2,266 photos
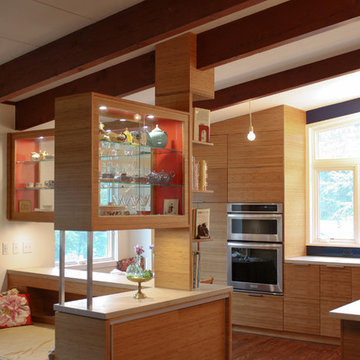
Small eat-in area with built in window seat completes this galley kitchen expansion. A Sleek Kitchen that pays homage to it's midcentury roots with being literal. Bamboo Cabinetry, Concrete counters with a gorgeous baking soda finish, Epoxy coated concrete backsplash that is one monolithic surface and easy to clean. Beautiful reflective quality that is difficult to see in pictures. Very happy client!

Inspiration for a mid-sized coastal galley medium tone wood floor, brown floor and shiplap ceiling eat-in kitchen remodel in Los Angeles with white cabinets, concrete countertops, an island, a farmhouse sink, stainless steel appliances, shaker cabinets, gray countertops and white backsplash
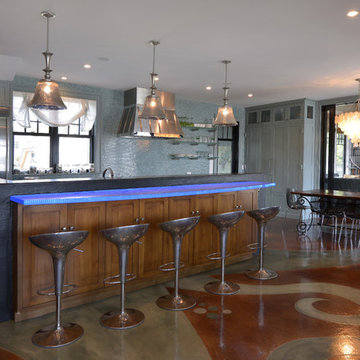
Renovated kitchen in Victorian manor home. Features artist designed concrete floor, color changing bar, open shelves, dining area and opens to family room and library. Peter Krupenye Photographer
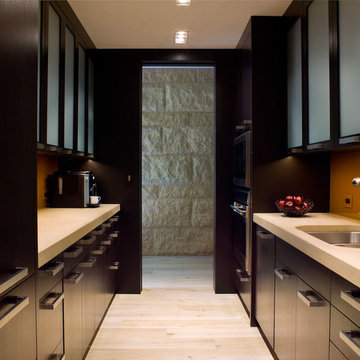
A modern mountain home with a hidden integrated river, this is showing the butlers pantry.
Mid-sized trendy galley light wood floor enclosed kitchen photo in Denver with a double-bowl sink, flat-panel cabinets, dark wood cabinets, concrete countertops, orange backsplash, glass sheet backsplash and stainless steel appliances
Mid-sized trendy galley light wood floor enclosed kitchen photo in Denver with a double-bowl sink, flat-panel cabinets, dark wood cabinets, concrete countertops, orange backsplash, glass sheet backsplash and stainless steel appliances
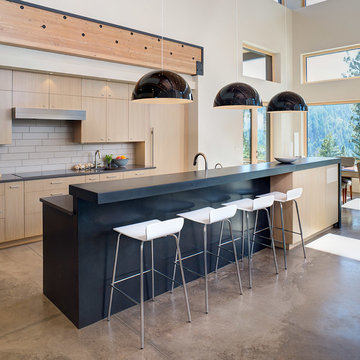
Passive House residence near Coeur D’ Alene, Idaho overlooking Lake Fernan. Large expansive views can be seen through the 16′ lift and slide door and the trapezoid windows that accentuate the butterfly roof lines. Equipped with the Glo European Windows PW – Series with R-value 8.3 for contemporary design and modern performance.
Architect: Uptic Studio
Photography by Oliver Irwin Photography
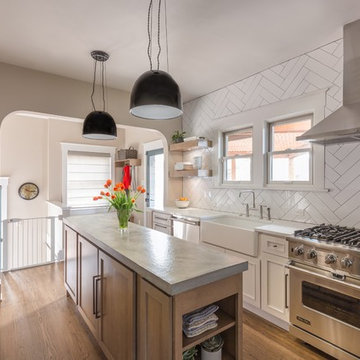
Kitchen remodel by Basements & Beyond
Transitional galley medium tone wood floor and brown floor eat-in kitchen photo in Denver with a farmhouse sink, shaker cabinets, white cabinets, concrete countertops, white backsplash, subway tile backsplash, stainless steel appliances and an island
Transitional galley medium tone wood floor and brown floor eat-in kitchen photo in Denver with a farmhouse sink, shaker cabinets, white cabinets, concrete countertops, white backsplash, subway tile backsplash, stainless steel appliances and an island
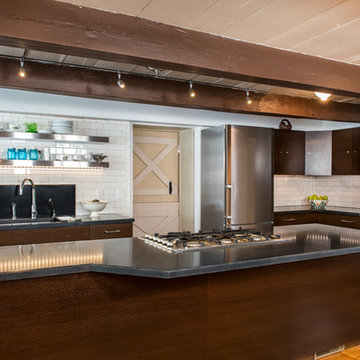
Main Frame Photography
Example of a large transitional galley porcelain tile eat-in kitchen design in Boston with an undermount sink, flat-panel cabinets, dark wood cabinets, concrete countertops, white backsplash, subway tile backsplash, stainless steel appliances and an island
Example of a large transitional galley porcelain tile eat-in kitchen design in Boston with an undermount sink, flat-panel cabinets, dark wood cabinets, concrete countertops, white backsplash, subway tile backsplash, stainless steel appliances and an island
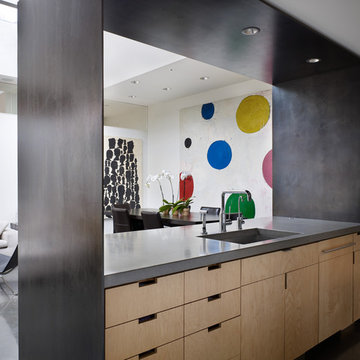
Ben Benschneider
Open concept kitchen - mid-sized galley concrete floor and gray floor open concept kitchen idea in Seattle with light wood cabinets, concrete countertops, stainless steel appliances and an island
Open concept kitchen - mid-sized galley concrete floor and gray floor open concept kitchen idea in Seattle with light wood cabinets, concrete countertops, stainless steel appliances and an island
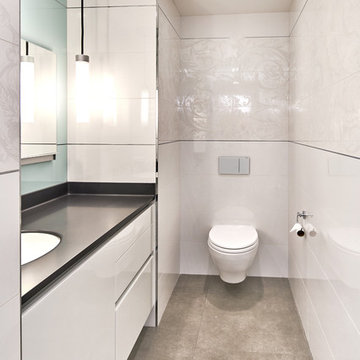
Large trendy galley ceramic tile eat-in kitchen photo in San Francisco with a drop-in sink, flat-panel cabinets, white cabinets, concrete countertops, white backsplash, ceramic backsplash, white appliances and a peninsula
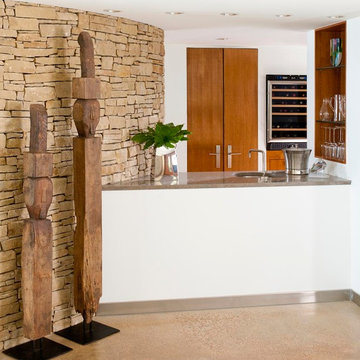
Danny Piassick
Example of a mid-sized 1960s galley concrete floor and gray floor kitchen pantry design in Dallas with an undermount sink, flat-panel cabinets, medium tone wood cabinets, stainless steel appliances, no island and concrete countertops
Example of a mid-sized 1960s galley concrete floor and gray floor kitchen pantry design in Dallas with an undermount sink, flat-panel cabinets, medium tone wood cabinets, stainless steel appliances, no island and concrete countertops
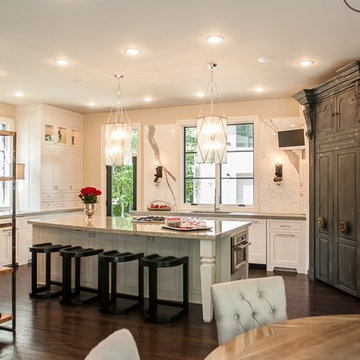
Custom built in refrigerator and island
Example of a transitional galley dark wood floor eat-in kitchen design in Other with an undermount sink, recessed-panel cabinets, white cabinets, concrete countertops, stone slab backsplash, stainless steel appliances and an island
Example of a transitional galley dark wood floor eat-in kitchen design in Other with an undermount sink, recessed-panel cabinets, white cabinets, concrete countertops, stone slab backsplash, stainless steel appliances and an island
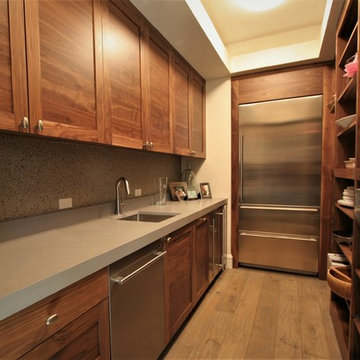
Example of a mid-sized trendy galley light wood floor and brown floor open concept kitchen design in Other with shaker cabinets, medium tone wood cabinets, concrete countertops, stainless steel appliances, brown backsplash, an island and an undermount sink
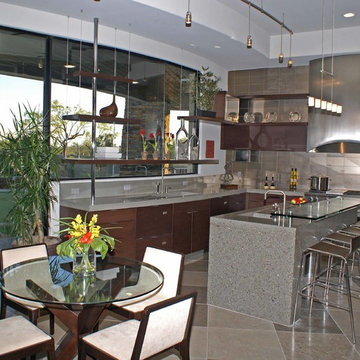
Inspiration for a large contemporary galley limestone floor eat-in kitchen remodel in Phoenix with an integrated sink, flat-panel cabinets, dark wood cabinets, concrete countertops, beige backsplash, glass tile backsplash, stainless steel appliances and an island
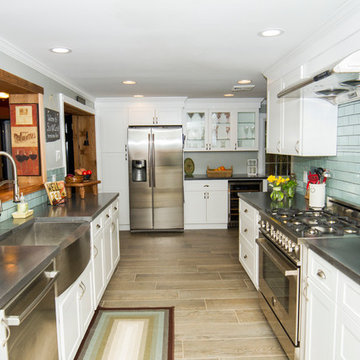
The best kitchen showroom in your area may be closer closer than you think. The four designers there are some of the most experienced award winning kitchen designers in the Delaware Valley. They design in and sell 6 national cabinet lines. And their pricing for cabinetry is slightly less than at home centers in apples to apples comparisons. Where is this kitchen showroom and how come you don’t remember seeing it when it is so close by? It’s in your own home!
Main Line Kitchen Design brings all the same samples you select from when you travel to other showrooms to your home. We make design changes on our laptops in 20-20 CAD with you present usually in the very kitchen being renovated. Understanding what designs will look like and how sample kitchen cabinets, doors, and finishes will look in your home is easy when you are standing in the very room being renovated. Design changes can be emailed to you to print out and discuss with friends and family if you choose. Best of all our design time is free since it is incorporated into the very competitive pricing of your cabinetry when you purchase a kitchen from Main Line Kitchen Design.
Finally there is a kitchen business model and design team that carries the highest quality cabinetry, is experienced, convenient, and reasonably priced. Call us today and find out why we get the best reviews on the internet or Google us and check. We look forward to working with you.
As our company tag line says:
“The world of kitchen design is changing…”
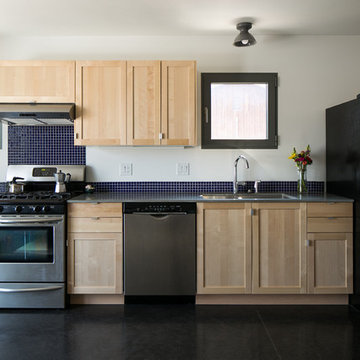
A modern in-line kitchen with blue square tiles and blonde cabinets creating a fresh, minimalist kitchen for this modest sized duplex. A two-tone tilt turn window and fixed window offer ventilation as well as natural light and views.
Photo courtesy of: Archer Messenger Photography
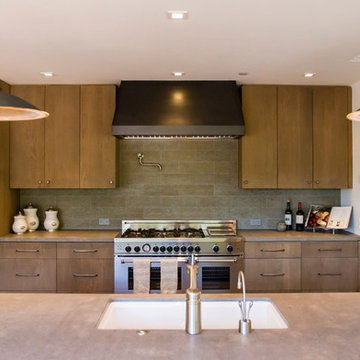
Open concept kitchen - large mediterranean galley medium tone wood floor open concept kitchen idea in Santa Barbara with a double-bowl sink, flat-panel cabinets, gray cabinets, concrete countertops, gray backsplash, stone tile backsplash, stainless steel appliances and an island
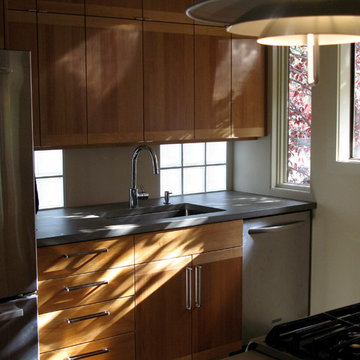
Example of a small transitional galley ceramic tile open concept kitchen design in Seattle with an undermount sink, flat-panel cabinets, medium tone wood cabinets, concrete countertops, gray backsplash, glass tile backsplash, stainless steel appliances and a peninsula
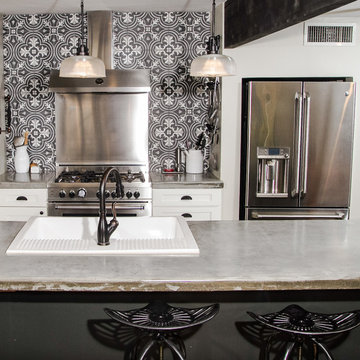
This hardworking kitchen's focal wall went from ow to WOW!
Small cottage galley painted wood floor and gray floor eat-in kitchen photo in Phoenix with a farmhouse sink, shaker cabinets, white cabinets, concrete countertops, gray backsplash, cement tile backsplash, stainless steel appliances and an island
Small cottage galley painted wood floor and gray floor eat-in kitchen photo in Phoenix with a farmhouse sink, shaker cabinets, white cabinets, concrete countertops, gray backsplash, cement tile backsplash, stainless steel appliances and an island
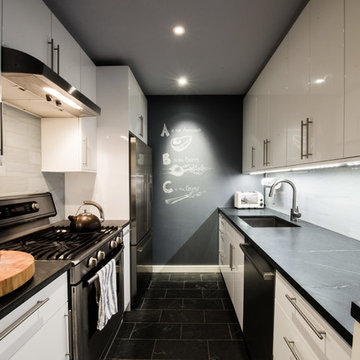
Mid-sized 1960s galley marble floor eat-in kitchen photo in New York with an undermount sink, flat-panel cabinets, white cabinets, concrete countertops, white backsplash, stone tile backsplash, stainless steel appliances and no island
Galley Kitchen with Concrete Countertops Ideas
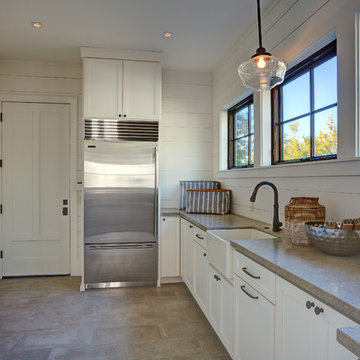
Located on a serene country lane in an exclusive neighborhood near the village of Yountville. This contemporary 7352 +/-sq. ft. farmhouse combines sophisticated contemporary style with time-honored sensibilities. Pool, fire-pit and bocce court. 2 acre, including a Cabernet vineyard. We designed all of the interior floor plan layout, finishes, fittings, and consulted on the exterior building finishes.
5





