Galley Kitchen with Concrete Countertops Ideas
Refine by:
Budget
Sort by:Popular Today
141 - 160 of 2,266 photos
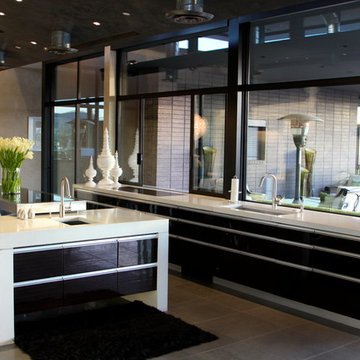
Inspiration for a mid-sized contemporary galley concrete floor and gray floor eat-in kitchen remodel in Phoenix with concrete countertops, an undermount sink, black cabinets, an island and white countertops
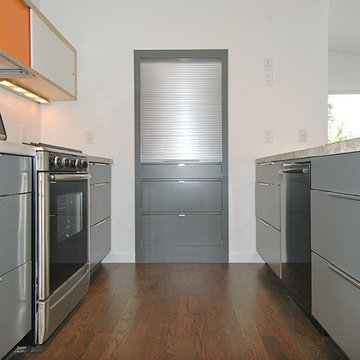
Hive Modular
Minimalist galley dark wood floor eat-in kitchen photo in Minneapolis with an undermount sink, flat-panel cabinets, light wood cabinets, concrete countertops and stainless steel appliances
Minimalist galley dark wood floor eat-in kitchen photo in Minneapolis with an undermount sink, flat-panel cabinets, light wood cabinets, concrete countertops and stainless steel appliances
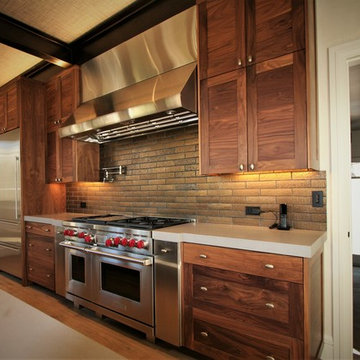
Open concept kitchen - mid-sized contemporary galley light wood floor and brown floor open concept kitchen idea in Other with a farmhouse sink, shaker cabinets, medium tone wood cabinets, concrete countertops, stainless steel appliances, an island, brown backsplash and stone tile backsplash
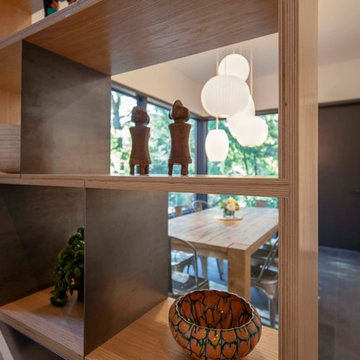
Open shelves in kitchen allows views from hallway to the eating area and garden.
Example of a minimalist galley black floor and slate floor eat-in kitchen design in Boston with white cabinets, concrete countertops, gray backsplash, an island, yellow countertops, open cabinets, a farmhouse sink and paneled appliances
Example of a minimalist galley black floor and slate floor eat-in kitchen design in Boston with white cabinets, concrete countertops, gray backsplash, an island, yellow countertops, open cabinets, a farmhouse sink and paneled appliances
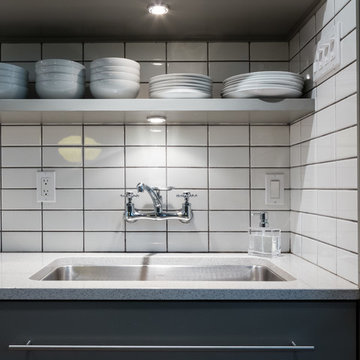
Tommy Daspit Photographer
Mid-sized 1960s galley ceramic tile eat-in kitchen photo in Birmingham with an undermount sink, flat-panel cabinets, gray cabinets, concrete countertops, white backsplash, ceramic backsplash, stainless steel appliances and no island
Mid-sized 1960s galley ceramic tile eat-in kitchen photo in Birmingham with an undermount sink, flat-panel cabinets, gray cabinets, concrete countertops, white backsplash, ceramic backsplash, stainless steel appliances and no island
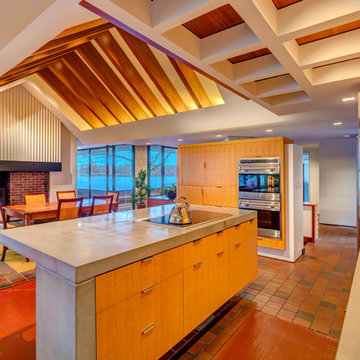
Details take this kitchen from good to great. Mortised chrome edge pulls leave the anigre drawer and door faces unblemished. These are contrasted with integral pulls carved into mahogany cabinetry. Clunky European hinges are replaced by elegant, smooth-working offset pivot hinges with invisible magnet catches embedded in the doors. Outside cabinet corners are mitered so there is no evidence of a door or drawer edge from any angle. A small reveal at wall bases, achieved using matte black plastic laminate, eliminates the need for applied baseboard, and indeed the interior is entirely “trimless.”
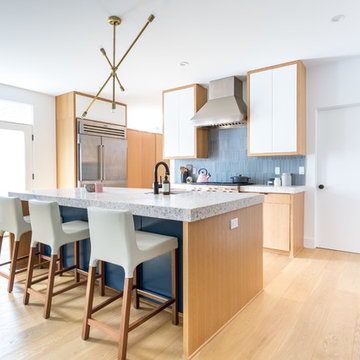
Remodeled by Lion Builder construction
Design By Veneer Designs
Example of a large mid-century modern galley light wood floor open concept kitchen design in Los Angeles with an undermount sink, flat-panel cabinets, blue cabinets, concrete countertops, blue backsplash, ceramic backsplash, stainless steel appliances and an island
Example of a large mid-century modern galley light wood floor open concept kitchen design in Los Angeles with an undermount sink, flat-panel cabinets, blue cabinets, concrete countertops, blue backsplash, ceramic backsplash, stainless steel appliances and an island
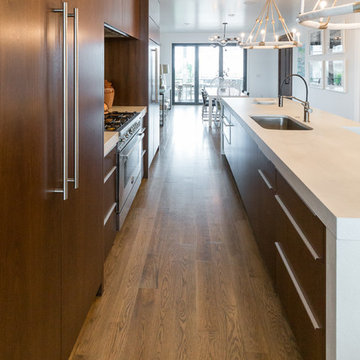
Kitchen w/ 12' concrete island.
Rachel Carter, photo
Inspiration for a mid-sized modern galley medium tone wood floor and gray floor open concept kitchen remodel in Wilmington with an undermount sink, flat-panel cabinets, dark wood cabinets, concrete countertops, gray backsplash, cement tile backsplash, paneled appliances and an island
Inspiration for a mid-sized modern galley medium tone wood floor and gray floor open concept kitchen remodel in Wilmington with an undermount sink, flat-panel cabinets, dark wood cabinets, concrete countertops, gray backsplash, cement tile backsplash, paneled appliances and an island
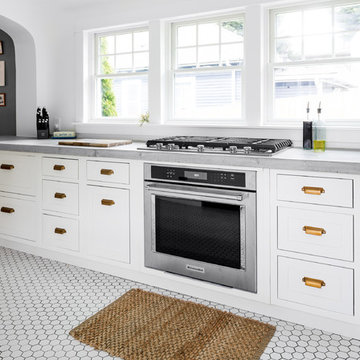
"I really wanted inset cabinetry," said Mackenzie. "We looked around a lot and found that it was pretty hard to find. There were places that did custom work, but the quotes came close to thirty grand, which was way more than we wanted to spend."
Learn more: https://www.cliqstudios.com/gallery/clean-bright-galley-kitchen/
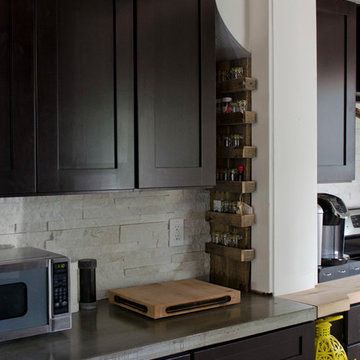
Shela Riley Photogrophy
Eat-in kitchen - mid-sized eclectic galley laminate floor eat-in kitchen idea in Other with an integrated sink, shaker cabinets, black cabinets, concrete countertops, white backsplash, stone tile backsplash, stainless steel appliances and a peninsula
Eat-in kitchen - mid-sized eclectic galley laminate floor eat-in kitchen idea in Other with an integrated sink, shaker cabinets, black cabinets, concrete countertops, white backsplash, stone tile backsplash, stainless steel appliances and a peninsula
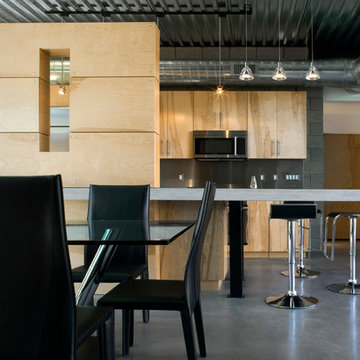
The kitchen maintains an open relationship to the living room. Sliding glass doors open up to the exterior courtyard.
Bill Timmerman - Timmerman Photography
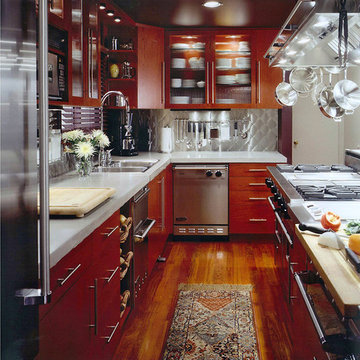
Galley Kitchen boasts concrete countertops and stainless steel backsplashes. Cabinetry is Wood-Mode cinnabar on Oak. Appliances and hood are all stainless steel.
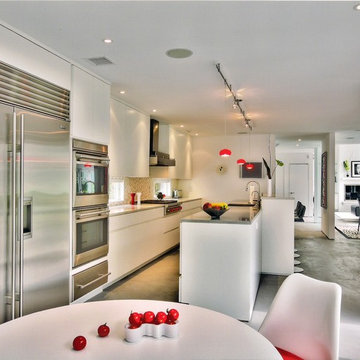
Custom made cabinets with Ceasar stone countertops.
Mid-sized minimalist galley concrete floor open concept kitchen photo in New York with flat-panel cabinets, white cabinets, concrete countertops, white backsplash, mosaic tile backsplash, stainless steel appliances and a peninsula
Mid-sized minimalist galley concrete floor open concept kitchen photo in New York with flat-panel cabinets, white cabinets, concrete countertops, white backsplash, mosaic tile backsplash, stainless steel appliances and a peninsula
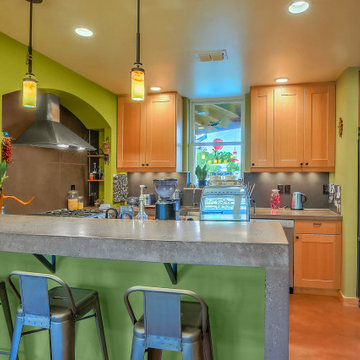
A peek into the kitchen from the breakfast bar.
Small trendy galley concrete floor and multicolored floor eat-in kitchen photo in Albuquerque with a farmhouse sink, recessed-panel cabinets, medium tone wood cabinets, concrete countertops, gray backsplash, stainless steel appliances, an island and gray countertops
Small trendy galley concrete floor and multicolored floor eat-in kitchen photo in Albuquerque with a farmhouse sink, recessed-panel cabinets, medium tone wood cabinets, concrete countertops, gray backsplash, stainless steel appliances, an island and gray countertops
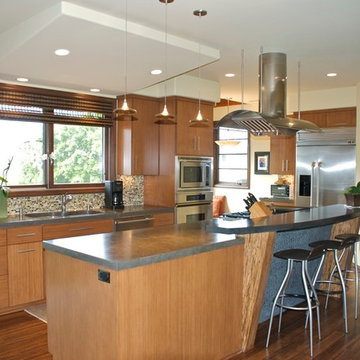
Inspiration for a mid-sized tropical galley dark wood floor open concept kitchen remodel in San Diego with an undermount sink, flat-panel cabinets, light wood cabinets, concrete countertops, beige backsplash, glass tile backsplash, stainless steel appliances and an island
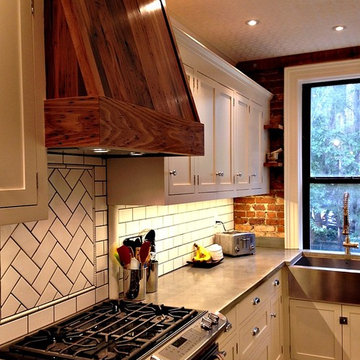
In this floor to ceiling gut renovation, we paired old world charm with modern amenities. A chef's kitchen with tons of light, stainless steel farm sink, stainless steel appliances, concrete countertops, butcher block cutting board next to sink, under cabinet lighting, inset face-frame mortised hinge shaker cabinets, Exposed Brick and Beams, crown moldings throughout, and a wormy chestnut range hood, with a herringbone subway tile backsplash. The effect is a Rustic Elegance that is both warm and inviting, and comfortable and clean. The breakfast bar seats two and the cabinet space is nearly endless.
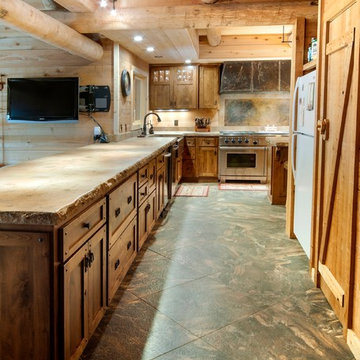
Natural finish in earth tones, 2.5" thick, hand chiseled front edge, concrete frame around stove area and an
under-mount copper sink.
Inspiration for a huge rustic galley open concept kitchen remodel in Other with an undermount sink, concrete countertops, multicolored backsplash, an island and multicolored countertops
Inspiration for a huge rustic galley open concept kitchen remodel in Other with an undermount sink, concrete countertops, multicolored backsplash, an island and multicolored countertops
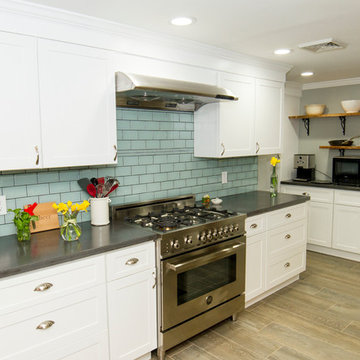
The best kitchen showroom in your area may be closer closer than you think. The four designers there are some of the most experienced award winning kitchen designers in the Delaware Valley. They design in and sell 6 national cabinet lines. And their pricing for cabinetry is slightly less than at home centers in apples to apples comparisons. Where is this kitchen showroom and how come you don’t remember seeing it when it is so close by? It’s in your own home!
Main Line Kitchen Design brings all the same samples you select from when you travel to other showrooms to your home. We make design changes on our laptops in 20-20 CAD with you present usually in the very kitchen being renovated. Understanding what designs will look like and how sample kitchen cabinets, doors, and finishes will look in your home is easy when you are standing in the very room being renovated. Design changes can be emailed to you to print out and discuss with friends and family if you choose. Best of all our design time is free since it is incorporated into the very competitive pricing of your cabinetry when you purchase a kitchen from Main Line Kitchen Design.
Finally there is a kitchen business model and design team that carries the highest quality cabinetry, is experienced, convenient, and reasonably priced. Call us today and find out why we get the best reviews on the internet or Google us and check. We look forward to working with you.
As our company tag line says:
“The world of kitchen design is changing…”
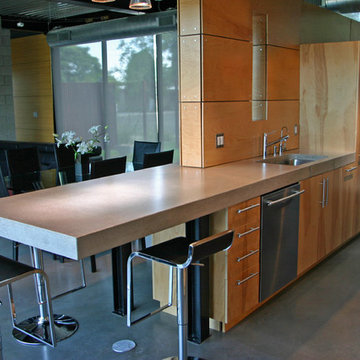
Inspiration for a mid-sized contemporary galley concrete floor and gray floor eat-in kitchen remodel in Phoenix with an undermount sink, flat-panel cabinets, light wood cabinets, concrete countertops, stainless steel appliances, a peninsula and gray countertops
Galley Kitchen with Concrete Countertops Ideas
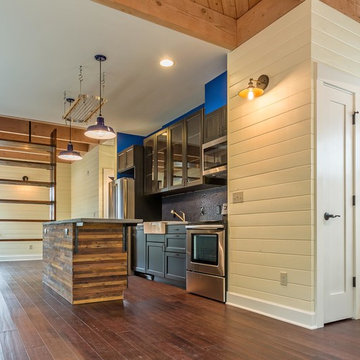
A compact kitchen is located in the center of the main floor and features an island and a window bench seat. A book shelf segregates a study that could be converted into bedroom if the owner becomes uncomfortable climbing the stairs. A full bath and back door are located off of the study.
8





