Galley Kitchen with Stone Slab Backsplash Ideas
Refine by:
Budget
Sort by:Popular Today
21 - 40 of 9,183 photos
Item 1 of 3

Inspiration for a large contemporary galley gray floor eat-in kitchen remodel in Los Angeles with flat-panel cabinets, an island, medium tone wood cabinets, white backsplash, stone slab backsplash, paneled appliances and white countertops

John Granen
Example of a mid-sized trendy galley concrete floor and gray floor open concept kitchen design in Seattle with an undermount sink, flat-panel cabinets, medium tone wood cabinets, quartz countertops, white backsplash, stone slab backsplash, stainless steel appliances and an island
Example of a mid-sized trendy galley concrete floor and gray floor open concept kitchen design in Seattle with an undermount sink, flat-panel cabinets, medium tone wood cabinets, quartz countertops, white backsplash, stone slab backsplash, stainless steel appliances and an island

Open concept kitchen - large transitional galley medium tone wood floor and brown floor open concept kitchen idea in Orlando with a farmhouse sink, shaker cabinets, an island, green cabinets, white backsplash, stone slab backsplash, stainless steel appliances and gray countertops

This charming European-inspired home juxtaposes old-world architecture with more contemporary details. The exterior is primarily comprised of granite stonework with limestone accents. The stair turret provides circulation throughout all three levels of the home, and custom iron windows afford expansive lake and mountain views. The interior features custom iron windows, plaster walls, reclaimed heart pine timbers, quartersawn oak floors and reclaimed oak millwork.

Trendy galley light wood floor, beige floor, tray ceiling and wood ceiling kitchen photo in Miami with an undermount sink, flat-panel cabinets, light wood cabinets, white backsplash, stone slab backsplash, an island and gray countertops
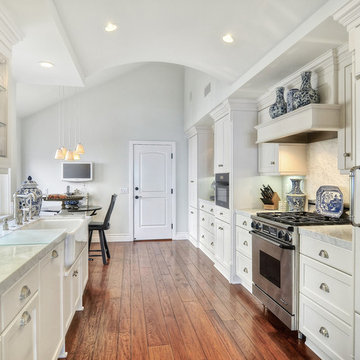
Inspiration for a mid-sized timeless galley medium tone wood floor eat-in kitchen remodel in Orange County with a farmhouse sink, recessed-panel cabinets, white cabinets, marble countertops, stone slab backsplash, stainless steel appliances and no island
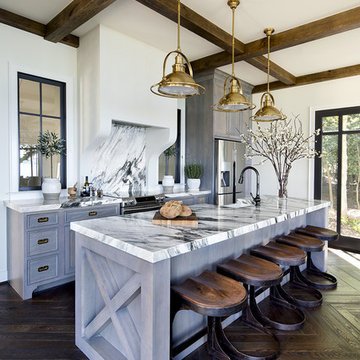
Jennifer Hughes Photography
Example of a transitional galley dark wood floor kitchen design in Baltimore with a farmhouse sink, gray cabinets, multicolored backsplash, stone slab backsplash and an island
Example of a transitional galley dark wood floor kitchen design in Baltimore with a farmhouse sink, gray cabinets, multicolored backsplash, stone slab backsplash and an island
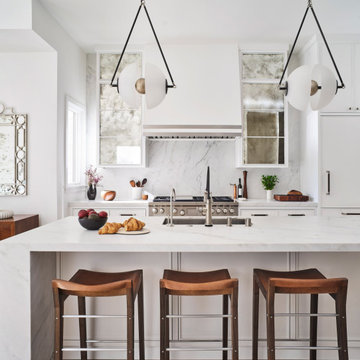
Kitchen - contemporary galley medium tone wood floor and brown floor kitchen idea in San Francisco with an undermount sink, flat-panel cabinets, white cabinets, white backsplash, stone slab backsplash, an island and white countertops

Eat-in kitchen - huge transitional galley medium tone wood floor and brown floor eat-in kitchen idea in Charlotte with a farmhouse sink, marble countertops, white backsplash, stone slab backsplash, stainless steel appliances, an island, white countertops, beaded inset cabinets and white cabinets
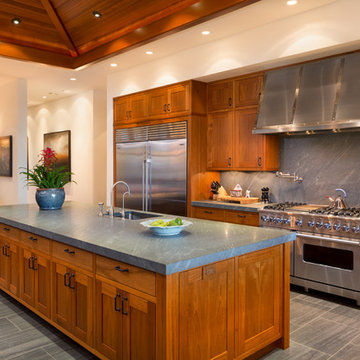
Ethan Tweedie Photography
Island style galley eat-in kitchen photo in Hawaii with an undermount sink, shaker cabinets, medium tone wood cabinets, gray backsplash, stone slab backsplash, stainless steel appliances and an island
Island style galley eat-in kitchen photo in Hawaii with an undermount sink, shaker cabinets, medium tone wood cabinets, gray backsplash, stone slab backsplash, stainless steel appliances and an island
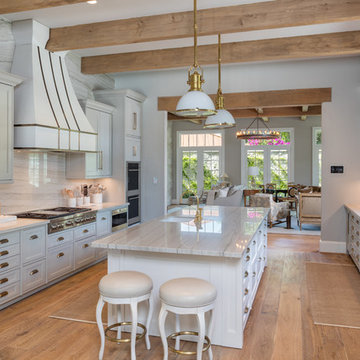
Inspiration for a timeless galley medium tone wood floor kitchen remodel in Houston with an undermount sink, recessed-panel cabinets, gray cabinets, white backsplash, stone slab backsplash, stainless steel appliances and an island
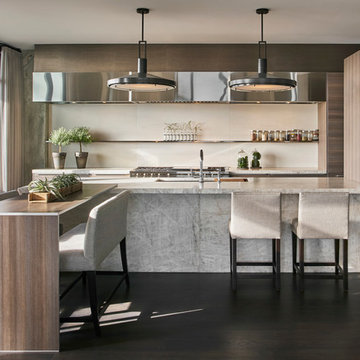
Mike Schwartz
Inspiration for a mid-sized contemporary galley dark wood floor eat-in kitchen remodel in Chicago with an island, an undermount sink, flat-panel cabinets, light wood cabinets, solid surface countertops, white backsplash, stone slab backsplash and stainless steel appliances
Inspiration for a mid-sized contemporary galley dark wood floor eat-in kitchen remodel in Chicago with an island, an undermount sink, flat-panel cabinets, light wood cabinets, solid surface countertops, white backsplash, stone slab backsplash and stainless steel appliances
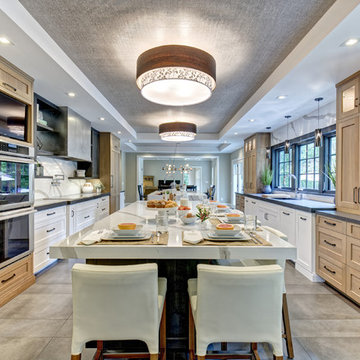
To maximize flow we decided against a large island or any peninsula concept, and opted for a two-island design. The placement for individual work zones with supporting appliances came together easily. Soffits were added to the 9’ ceiling, controlling the height of the cabinetry and creating opportunities for design details.
The design features industrial-style floor tile and leathered countertops around the perimeter. Dark cabinetry is showcased on the islands and cabinets flanking the custom metal hood. Rift cut white oak cabinets stained with subtle grey add warmth. The center of the room is bright with white countertops, waterfalling to the floor where the islands meet. The soffits feature grasscloth with dramatically scaled lighting.
Photo: Jim Furhmann
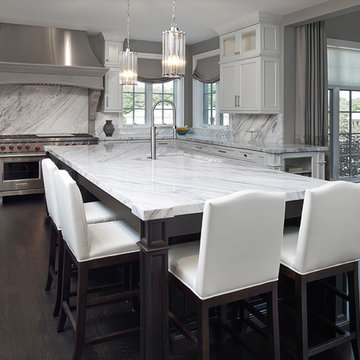
Full design of all Architectural details and finishes with turn key furnishings and styling throughout for this custom new construction kitchen. Dark Espresso kitchen island with Quartzite countertops accented with custom leather counter stools. Love the pendant lighting over the kitchen island.
Photography by Carlson Productions, LLC
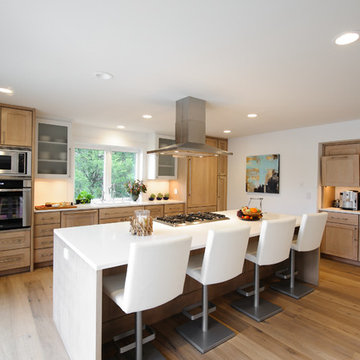
Brenda Staples photography
Open concept kitchen - mid-sized contemporary galley light wood floor open concept kitchen idea in Indianapolis with an undermount sink, shaker cabinets, light wood cabinets, quartzite countertops, white backsplash, stone slab backsplash, stainless steel appliances and an island
Open concept kitchen - mid-sized contemporary galley light wood floor open concept kitchen idea in Indianapolis with an undermount sink, shaker cabinets, light wood cabinets, quartzite countertops, white backsplash, stone slab backsplash, stainless steel appliances and an island
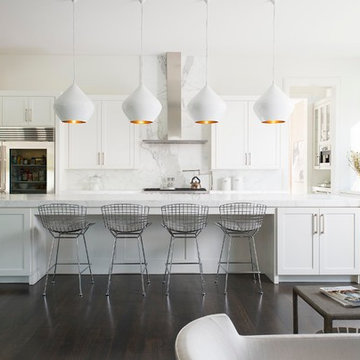
Inspiration for a large transitional galley dark wood floor eat-in kitchen remodel in Dallas with shaker cabinets, white cabinets, marble countertops, white backsplash, stone slab backsplash, stainless steel appliances and an island
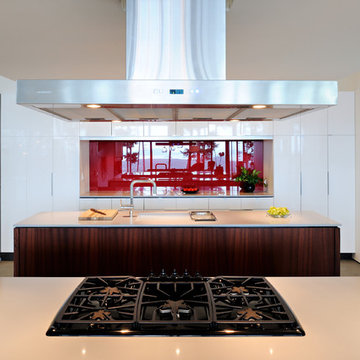
Inspiration for a mid-sized contemporary galley concrete floor eat-in kitchen remodel in Seattle with a double-bowl sink, flat-panel cabinets, dark wood cabinets, solid surface countertops, white backsplash, stone slab backsplash, stainless steel appliances and an island
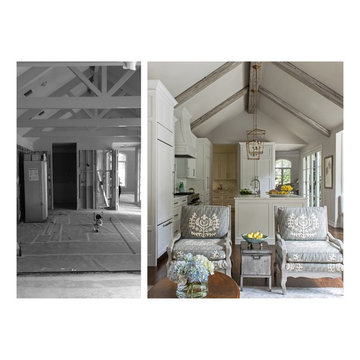
Beautiful white kitchen with vaulted ceiling and two gilded lanterns above the large island. Calacatta marble featured on the countertops and backsplash keep this kitchen fresh, clean, and updated. Plenty of room to seat three or four at the island. Furniture arrangement. Interior Design, San Antonio, Two chairs,off kitchen,two lantern,Before and After kitchen mid-construction. Love the more open and spacious feel now!
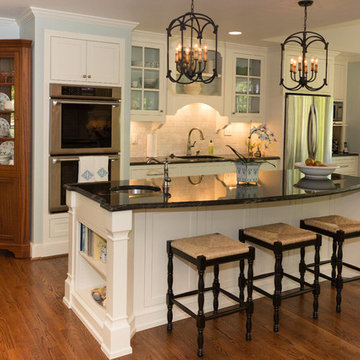
This beautiful white kitchen features cabinets and an island made in white with recessed panels. Notice the mahogany hutch used to display china.
Eat-in kitchen - large traditional galley medium tone wood floor eat-in kitchen idea in Raleigh with white cabinets, granite countertops, stainless steel appliances, an island, an undermount sink, shaker cabinets, beige backsplash and stone slab backsplash
Eat-in kitchen - large traditional galley medium tone wood floor eat-in kitchen idea in Raleigh with white cabinets, granite countertops, stainless steel appliances, an island, an undermount sink, shaker cabinets, beige backsplash and stone slab backsplash
Galley Kitchen with Stone Slab Backsplash Ideas
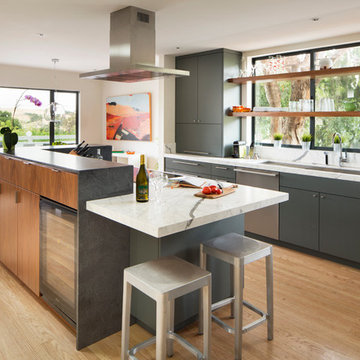
Photographer: Paul Dyer
Inspiration for a mid-sized contemporary galley light wood floor eat-in kitchen remodel in San Francisco with an undermount sink, flat-panel cabinets, gray cabinets, marble countertops, white backsplash, stone slab backsplash, stainless steel appliances and an island
Inspiration for a mid-sized contemporary galley light wood floor eat-in kitchen remodel in San Francisco with an undermount sink, flat-panel cabinets, gray cabinets, marble countertops, white backsplash, stone slab backsplash, stainless steel appliances and an island
2





