Galley Kitchen with Stone Tile Backsplash Ideas
Sort by:Popular Today
21 - 40 of 9,038 photos
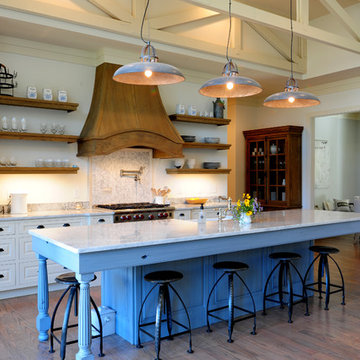
Designer: Ryan Edwards
Photo Credit: Ryan Edwards
Kitchen with built-in fridge, custom cabinets, range hood and shelving.
Mid-sized arts and crafts galley medium tone wood floor open concept kitchen photo in Other with a farmhouse sink, raised-panel cabinets, beige cabinets, marble countertops, gray backsplash, stone tile backsplash, stainless steel appliances and an island
Mid-sized arts and crafts galley medium tone wood floor open concept kitchen photo in Other with a farmhouse sink, raised-panel cabinets, beige cabinets, marble countertops, gray backsplash, stone tile backsplash, stainless steel appliances and an island
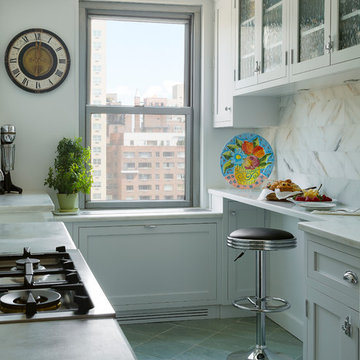
Inspiration for a small transitional galley slate floor kitchen remodel in New York with glass-front cabinets, white cabinets, marble countertops, white backsplash, stone tile backsplash and no island

Full scale renovation in Santa Monica, CA. Before the renovation, this home was a dated, closed off space that had no flow. A wall was removed in the kitchen to create an open and inviting floor plan. All new interior shell details were selected by Kimberly Demmy Design - as well as all the furnishing that finished off the space. The end result was a polished space that encapsulated the full potential of this home.
Suzanna Scott Photography
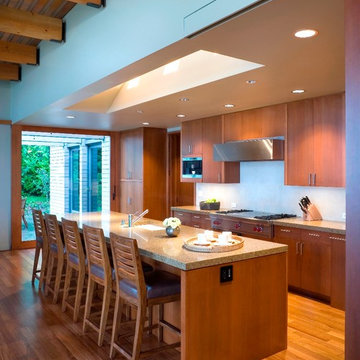
Tim Bies
Inspiration for a mid-sized contemporary galley medium tone wood floor open concept kitchen remodel in Seattle with an undermount sink, flat-panel cabinets, medium tone wood cabinets, granite countertops, white backsplash, stone tile backsplash, stainless steel appliances and an island
Inspiration for a mid-sized contemporary galley medium tone wood floor open concept kitchen remodel in Seattle with an undermount sink, flat-panel cabinets, medium tone wood cabinets, granite countertops, white backsplash, stone tile backsplash, stainless steel appliances and an island
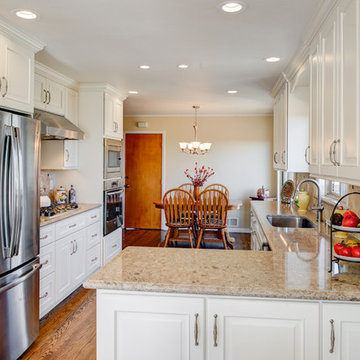
Treve Johnson Photography
Example of a mid-sized classic galley medium tone wood floor eat-in kitchen design in San Francisco with an undermount sink, raised-panel cabinets, white cabinets, granite countertops, beige backsplash, stone tile backsplash, stainless steel appliances and a peninsula
Example of a mid-sized classic galley medium tone wood floor eat-in kitchen design in San Francisco with an undermount sink, raised-panel cabinets, white cabinets, granite countertops, beige backsplash, stone tile backsplash, stainless steel appliances and a peninsula
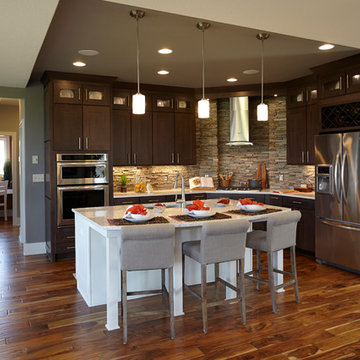
Example of a mid-sized classic galley medium tone wood floor open concept kitchen design in Milwaukee with a single-bowl sink, recessed-panel cabinets, dark wood cabinets, quartzite countertops, beige backsplash, stone tile backsplash, stainless steel appliances and an island
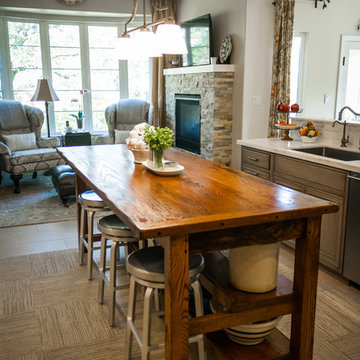
A updated farmhouse look done with gray lower cabinets and white uppers. Capture.Create Photography
Example of a mid-sized farmhouse galley medium tone wood floor eat-in kitchen design in San Francisco with an undermount sink, beaded inset cabinets, gray cabinets, marble countertops, gray backsplash, stone tile backsplash, stainless steel appliances and an island
Example of a mid-sized farmhouse galley medium tone wood floor eat-in kitchen design in San Francisco with an undermount sink, beaded inset cabinets, gray cabinets, marble countertops, gray backsplash, stone tile backsplash, stainless steel appliances and an island

Inspiration for a large mediterranean galley brown floor, dark wood floor and exposed beam open concept kitchen remodel in Austin with dark wood cabinets, gray backsplash, stone tile backsplash, stainless steel appliances, an island, gray countertops, an undermount sink and shaker cabinets
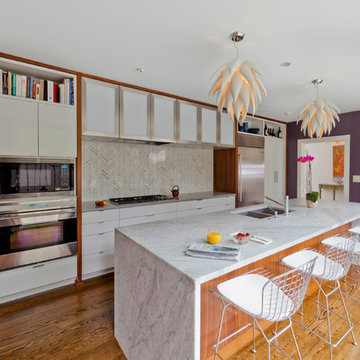
Jim Schmid Photography
Enclosed kitchen - modern galley enclosed kitchen idea in Charlotte with a double-bowl sink, flat-panel cabinets, white cabinets, white backsplash, stone tile backsplash and stainless steel appliances
Enclosed kitchen - modern galley enclosed kitchen idea in Charlotte with a double-bowl sink, flat-panel cabinets, white cabinets, white backsplash, stone tile backsplash and stainless steel appliances
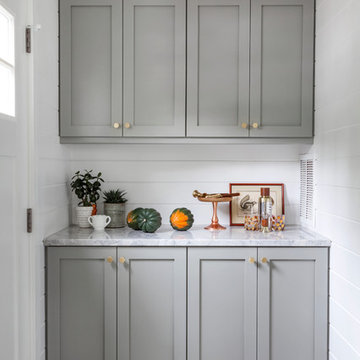
Courtney Apple
Inspiration for a large craftsman galley porcelain tile eat-in kitchen remodel in Philadelphia with a farmhouse sink, shaker cabinets, gray cabinets, quartzite countertops, gray backsplash, stone tile backsplash, stainless steel appliances and no island
Inspiration for a large craftsman galley porcelain tile eat-in kitchen remodel in Philadelphia with a farmhouse sink, shaker cabinets, gray cabinets, quartzite countertops, gray backsplash, stone tile backsplash, stainless steel appliances and no island

A remodel of a 1950s Cape Cod kitchen creates an informal and sunny space for the whole family. By relocating the window and making it a bay window, the work triangle flows better and more sunlight is captured. The white shaker style cabinets keep with the Cape Cod architectural style while making a crisp statement. The countertops are Caesarstone and the backsplash is natural limestone is a classic subway pattern. Above the cooktop is framed limestone in a herringbone pattern. The ceiling was raised to one level with recessed lighting directly above the countertops. A new bench seat for casual family dining takes up two feet from the kitchen and some of the family room. The small closet was converted to a desk area with easy access. New teak wood flooring was installed in the kitchen and family room for a cohesive and warm feeling.
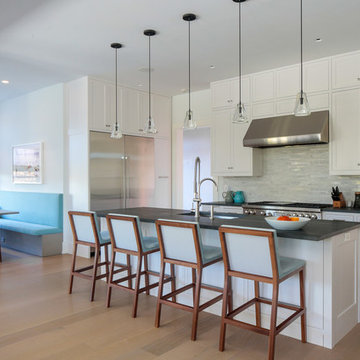
A spacious and open kitchen design was ideal for these clients, who wanted a home for entertaining. The traditional white shaker cabinets offer an updated feel when combined with the slate grey countertops, stainless steel appliances, and glazed subway tile backsplash. A convenient banquet is subtly placed to the side of the kitchen, offering an accessible place to sit with family without being isolated from them.
Project Location: The Hamptons. Project designed by interior design firm, Betty Wasserman Art & Interiors. From their Chelsea base, they serve clients in Manhattan and throughout New York City, as well as across the tri-state area and in The Hamptons.
For more about Betty Wasserman, click here: https://www.bettywasserman.com/
To learn more about this project, click here: https://www.bettywasserman.com/spaces/daniels-lane-getaway/
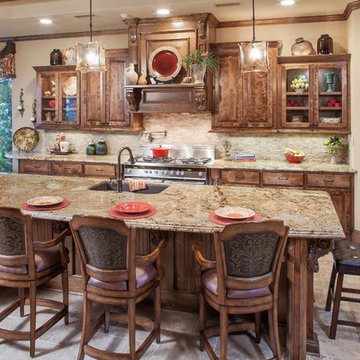
Earth tones and leather covered stools brings out the clients love for rustic design.
Mary Blair, Allied ASID - By Design Interiors, Inc.
Photo Credit: B-Rad Studios
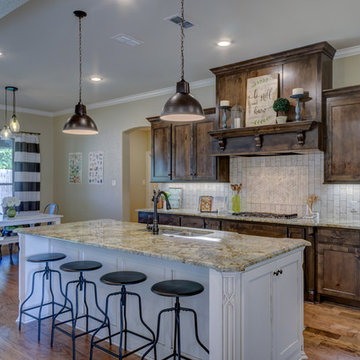
Eat-in kitchen - large traditional galley medium tone wood floor eat-in kitchen idea in Austin with an undermount sink, dark wood cabinets, granite countertops, beige backsplash, stone tile backsplash, stainless steel appliances, an island and shaker cabinets
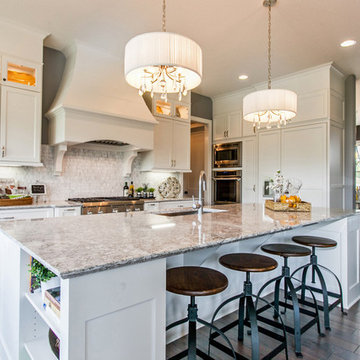
Example of a transitional galley dark wood floor kitchen design in Minneapolis with an undermount sink, shaker cabinets, white cabinets, gray backsplash, stone tile backsplash, stainless steel appliances and an island
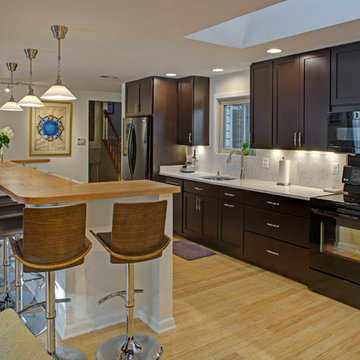
All images (C) Alain Jaramillo
Example of a small trendy galley bamboo floor kitchen design in Baltimore with an undermount sink, shaker cabinets, dark wood cabinets, quartz countertops, stone tile backsplash, black appliances and an island
Example of a small trendy galley bamboo floor kitchen design in Baltimore with an undermount sink, shaker cabinets, dark wood cabinets, quartz countertops, stone tile backsplash, black appliances and an island
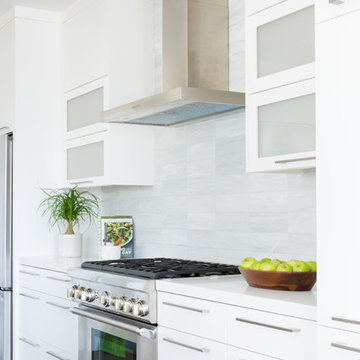
Full scale renovation in Santa Monica, CA. Before the renovation, this home was a dated, closed off space that had no flow. A wall was removed in the kitchen to create an open and inviting floor plan. All new interior shell details were selected by Kimberly Demmy Design - as well as all the furnishing that finished off the space. The end result was a polished space that encapsulated the full potential of this home.
Suzanna Scott Photography
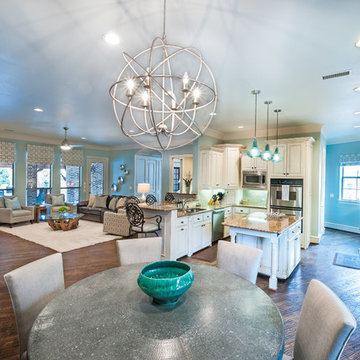
Breakfast Nook
Custom Zink Table Top with Custom Dining Chairs
Eat-in kitchen - large transitional galley medium tone wood floor eat-in kitchen idea in Dallas with an undermount sink, raised-panel cabinets, white cabinets, granite countertops, beige backsplash, stone tile backsplash, stainless steel appliances and an island
Eat-in kitchen - large transitional galley medium tone wood floor eat-in kitchen idea in Dallas with an undermount sink, raised-panel cabinets, white cabinets, granite countertops, beige backsplash, stone tile backsplash, stainless steel appliances and an island
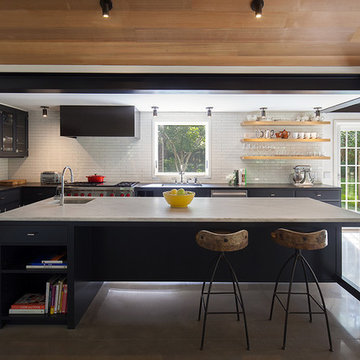
Seong Kwon Photography
Inspiration for a contemporary galley concrete floor and gray floor open concept kitchen remodel in New York with an undermount sink, flat-panel cabinets, black cabinets, white backsplash, stone tile backsplash, stainless steel appliances and an island
Inspiration for a contemporary galley concrete floor and gray floor open concept kitchen remodel in New York with an undermount sink, flat-panel cabinets, black cabinets, white backsplash, stone tile backsplash, stainless steel appliances and an island
Galley Kitchen with Stone Tile Backsplash Ideas
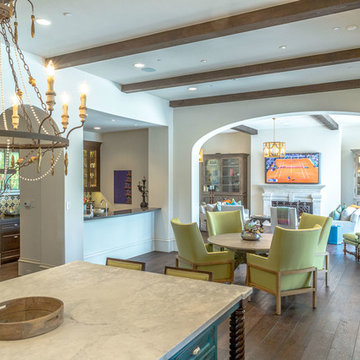
Page Agency
Example of a huge southwest galley medium tone wood floor open concept kitchen design in Dallas with raised-panel cabinets, white cabinets, marble countertops, beige backsplash, stone tile backsplash, white appliances and an island
Example of a huge southwest galley medium tone wood floor open concept kitchen design in Dallas with raised-panel cabinets, white cabinets, marble countertops, beige backsplash, stone tile backsplash, white appliances and an island
2





