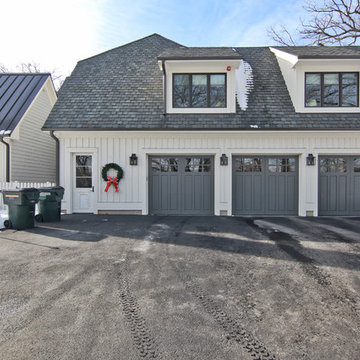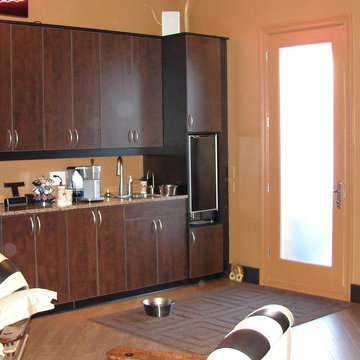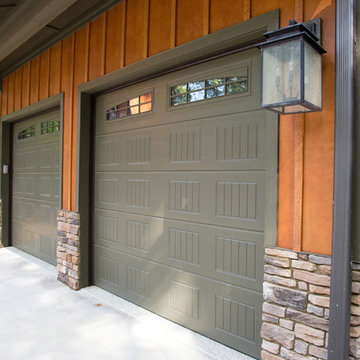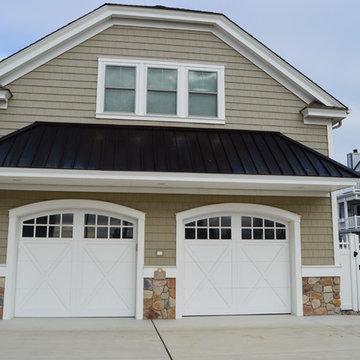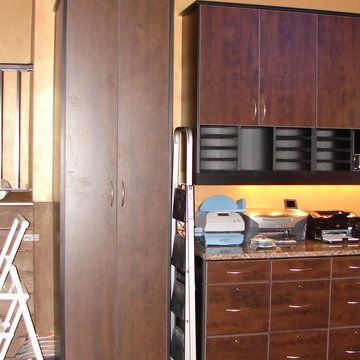Refine by:
Budget
Sort by:Popular Today
41 - 60 of 2,044 photos
Item 1 of 3
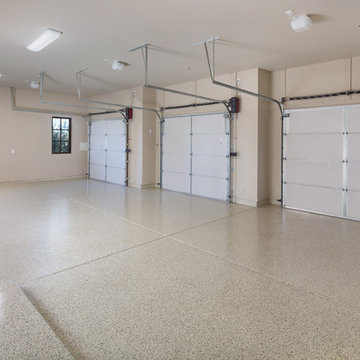
Cantabrica Estates is a private gated community located in North Scottsdale. Spec home available along with build-to-suit and incredible view lots.
For more information contact Vicki Kaplan at Arizona Best Real Estate
Spec Home Built By: LaBlonde Homes
Photography by: Leland Gebhardt
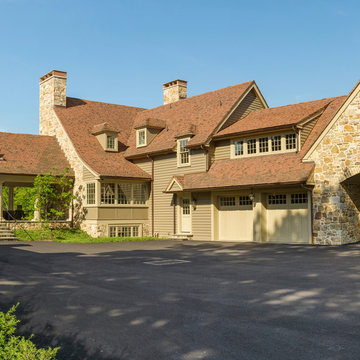
Inspiration for a huge timeless three-car garage remodel in Wilmington
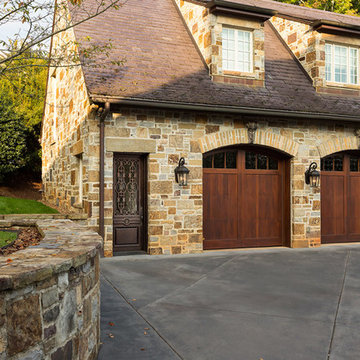
Jim Schmid
Example of a huge classic detached three-car garage design in Charlotte
Example of a huge classic detached three-car garage design in Charlotte
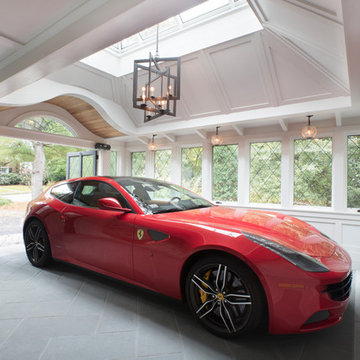
Example of a huge trendy attached two-car porte cochere design in Boston
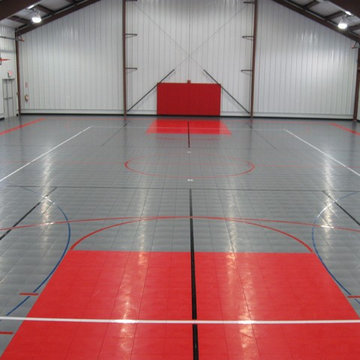
Fully Functioning Detached Garage/Hanger Sport Court customized with family name, logos, colors and accessories.
Example of a huge trendy detached three-car garage design in New York
Example of a huge trendy detached three-car garage design in New York
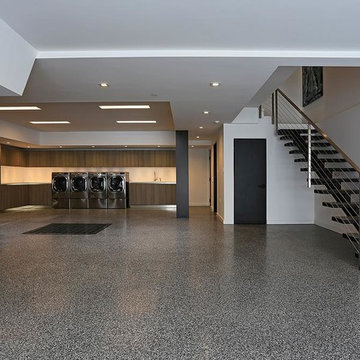
Within walking distance from the heart of the Sunset Strip, this multi-million dollar mansion is getting a modern makeover. Fully redesigned, the Hollywood home will comprise of five (5) bedrooms, eight (8) bathrooms, floor-to-ceiling glass curtain walls, theater room, infinity pool, and pool house.Los Angeles, CA 90069
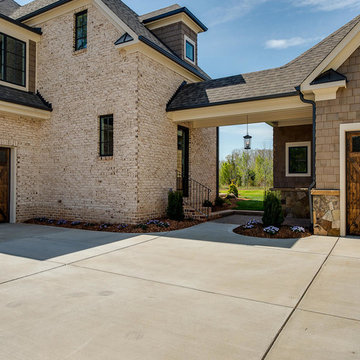
Example of a huge arts and crafts three-car garage design in Charlotte
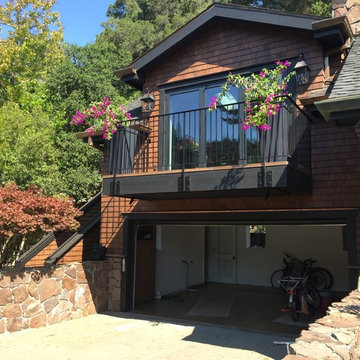
Building Solutions was hired to design and build a two story addition to this lovely Ross home, allowing for a 2-car garage on the ground-level and In-Law Suite on the second floor. The home's home's existing exterior shingle siding was also upgraded to match the new siding on the addition.
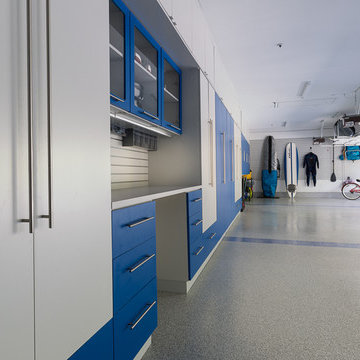
Full height storage cabinets, custom floor with Yamaha logo, Mist gray and Blue cabinets.
Huge minimalist attached three-car garage photo in Orange County
Huge minimalist attached three-car garage photo in Orange County
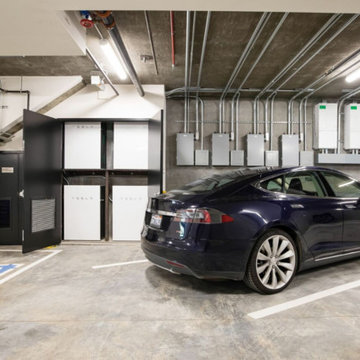
This is the energy storage system shown with a Tesla model S. There are 3 Tesla Powerwalls per unit, enough energy for 2 to 3 days use, and they are they are continuously recharged by the Solar array on the roof, so no power has yet required from the grid after 4 months of occupancy by two of the units. The garage is wired for EV charging AND for V2B "bi-directional" charging, where the vehicles will be able to power the building!
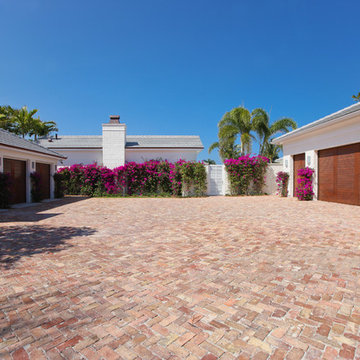
Situated on a three-acre Intracoastal lot with 350 feet of seawall, North Ocean Boulevard is a 9,550 square-foot luxury compound with six bedrooms, six full baths, formal living and dining rooms, gourmet kitchen, great room, library, home gym, covered loggia, summer kitchen, 75-foot lap pool, tennis court and a six-car garage.
A gabled portico entry leads to the core of the home, which was the only portion of the original home, while the living and private areas were all new construction. Coffered ceilings, Carrera marble and Jerusalem Gold limestone contribute a decided elegance throughout, while sweeping water views are appreciated from virtually all areas of the home.
The light-filled living room features one of two original fireplaces in the home which were refurbished and converted to natural gas. The West hallway travels to the dining room, library and home office, opening up to the family room, chef’s kitchen and breakfast area. This great room portrays polished Brazilian cherry hardwood floors and 10-foot French doors. The East wing contains the guest bedrooms and master suite which features a marble spa bathroom with a vast dual-steamer walk-in shower and pedestal tub
The estate boasts a 75-foot lap pool which runs parallel to the Intracoastal and a cabana with summer kitchen and fireplace. A covered loggia is an alfresco entertaining space with architectural columns framing the waterfront vistas.
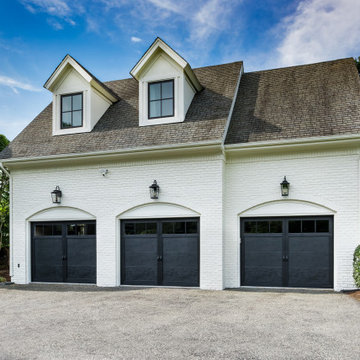
A beautiful white brick garage. Three arched doors. Black, 4-lite casement windows. Photography by Aaron Usher III. Instagram: @redhousedesignbuild
Garage - huge transitional attached four-car garage idea in Providence
Garage - huge transitional attached four-car garage idea in Providence
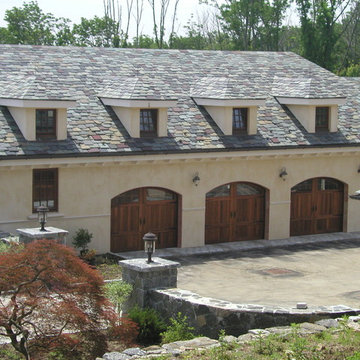
7 Custom Wood Carriage style Garage Doors
Inspiration for a huge mediterranean attached three-car carport remodel in New York
Inspiration for a huge mediterranean attached three-car carport remodel in New York
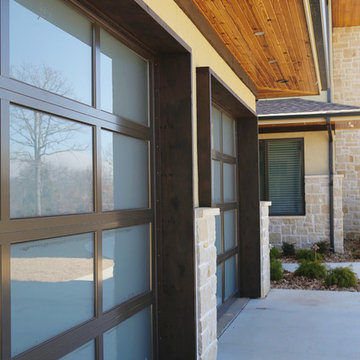
Frosted glass overhead doors with stone wainscoating and stucco exterior.
Huge trendy attached four-car garage photo in Other
Huge trendy attached four-car garage photo in Other
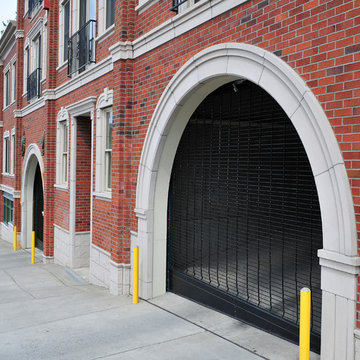
Fairhaven Gardens is a mixed use building with 32 apt. units made up of 1, 2, and 3 bdrms. This expansive building has 2 floors of underground parking and street level storefronts with 2 restaurants. This entrance belongs to a Japanese Restaurant! Yum!
Garage and Shed Ideas
3








