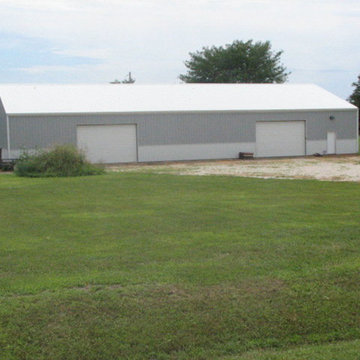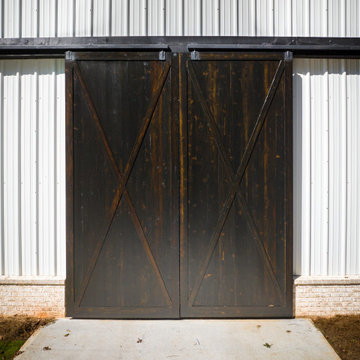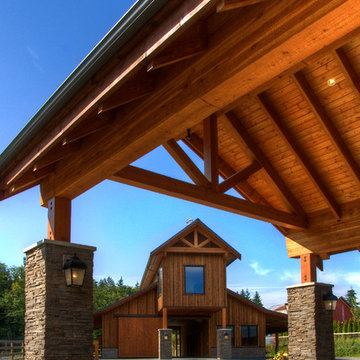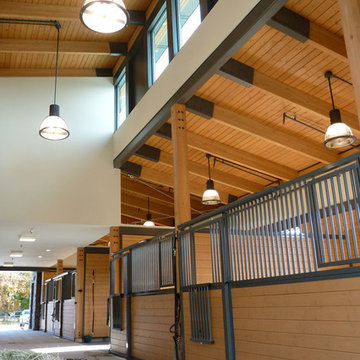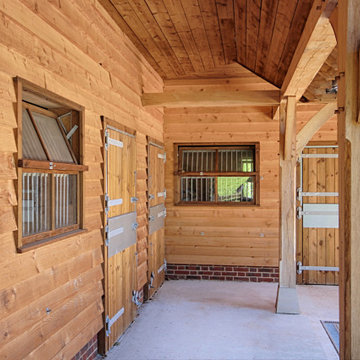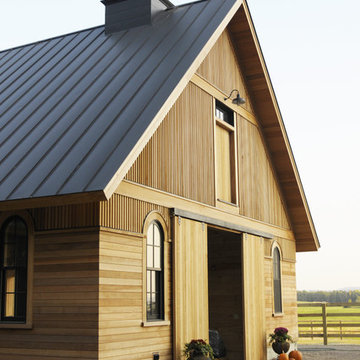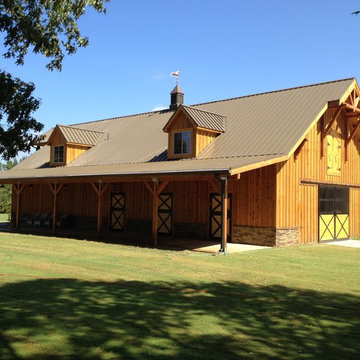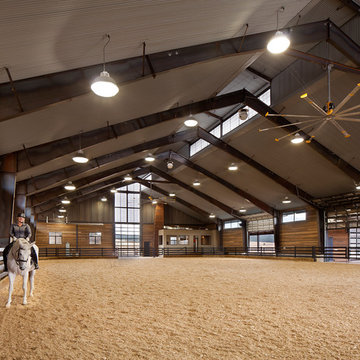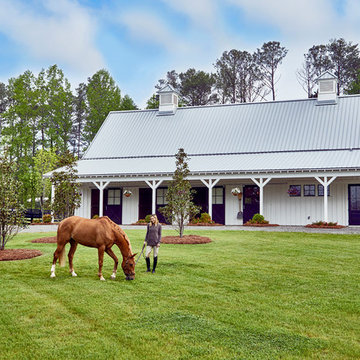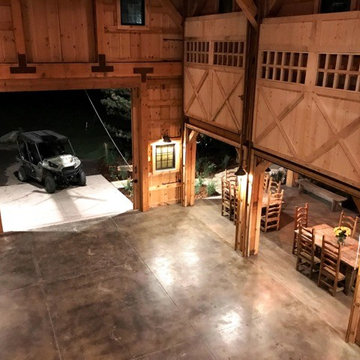Refine by:
Budget
Sort by:Popular Today
121 - 140 of 213 photos
Item 1 of 3
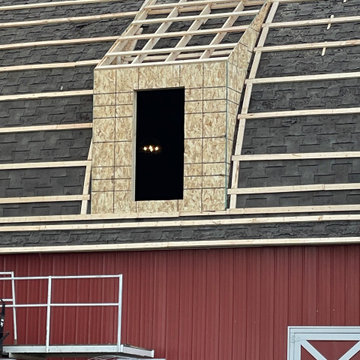
Barn dormer installation. Cut holes on the side of the barn for window framing. Added new tin to the barn roof with white vinyl siding.
Example of a huge cottage detached barn design in Minneapolis
Example of a huge cottage detached barn design in Minneapolis
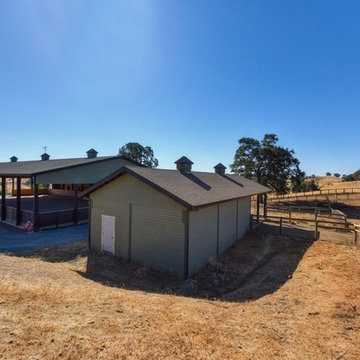
This covered riding arena in Shingle Springs, California houses a full horse arena, horse stalls and living quarters. The arena measures 60’ x 120’ (18 m x 36 m) and uses fully engineered clear-span steel trusses too support the roof. The ‘club’ addition measures 24’ x 120’ (7.3 m x 36 m) and provides viewing areas, horse stalls, wash bay(s) and additional storage. The owners of this structure also worked with their builder to incorporate living space into the building; a full kitchen, bathroom, bedroom and common living area are located within the club portion.
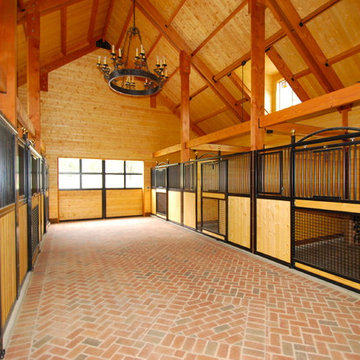
David C. Clark
Inspiration for a huge timeless detached barn remodel in Nashville
Inspiration for a huge timeless detached barn remodel in Nashville
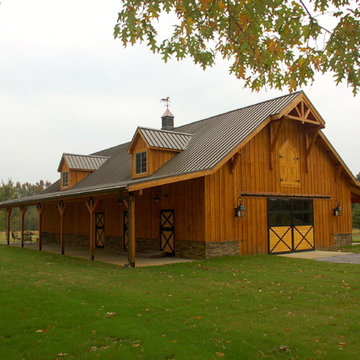
David C. Clark
Inspiration for a huge country detached barn remodel in Nashville
Inspiration for a huge country detached barn remodel in Nashville
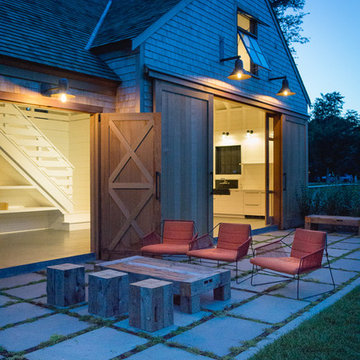
Michael Conway, Means-of-Production
Barn - huge farmhouse detached barn idea in Boston
Barn - huge farmhouse detached barn idea in Boston
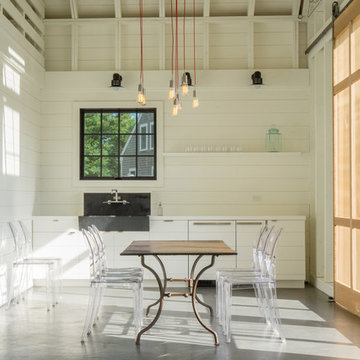
Michael Conway, Means-of-Production
Example of a huge farmhouse detached barn design in Boston
Example of a huge farmhouse detached barn design in Boston
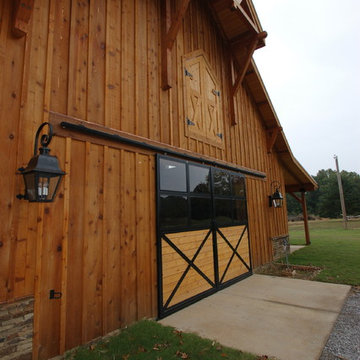
David C. Clark
Example of a huge classic detached barn design in Nashville
Example of a huge classic detached barn design in Nashville
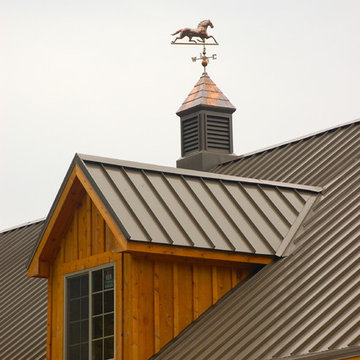
David C. Clark
Example of a huge classic detached barn design in Nashville
Example of a huge classic detached barn design in Nashville
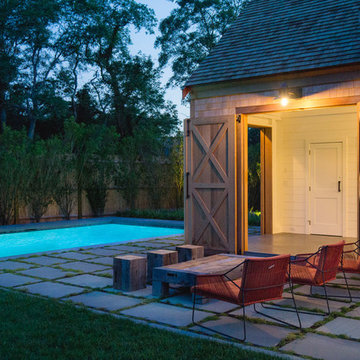
Michael Conway, Means-of-Production
Barn - huge country detached barn idea in Boston
Barn - huge country detached barn idea in Boston
Garage and Shed Ideas
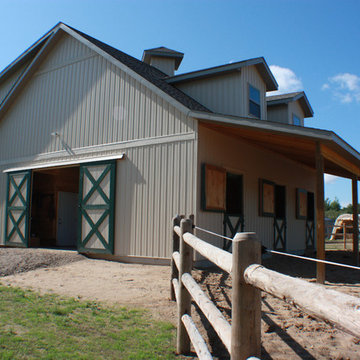
This custom built, 36x36' horse stable has these horses living in luxury with therapeutic flooring systems and separate living quarters. The first floor boasts sliding barn doors on either side, a prep area with wash basin and ample room for storage. The second floor is prepped for future build out which will house a small apartment.
7








