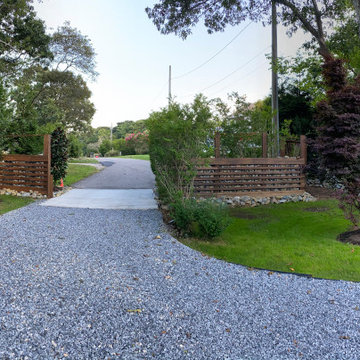Gate Ideas
Refine by:
Budget
Sort by:Popular Today
161 - 180 of 449 photos
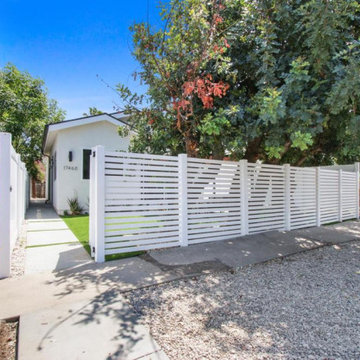
Introducing a brand new construction that boasts a modern and awe-inspiring design! This complete home renovation combines exquisite elements throughout, creating a luxurious space that's definitely worth marveling at. With a stunning bathroom that features beautifully crafted wood cabinetry and black fixtures with a double sink and double mirror, the bathroom of this home is an absolute show stopper. The spacious bedroom features hardwood flooring that brings warmth and comfort, making it easy to unwind after a long day. The kitchen also screams excellence - with subway tile backsplash, hardwood flooring, stainless steel fixtures, and a white marble countertop, cooking and entertaining will be effortless. This new construction home is a reflection of luxury and sophistication, and it is sure to impress anyone who passes through it.
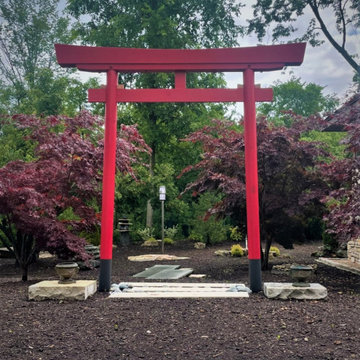
Photo of a mid-sized contemporary partial sun side yard mulch and wood fence gate in Milwaukee for summer.
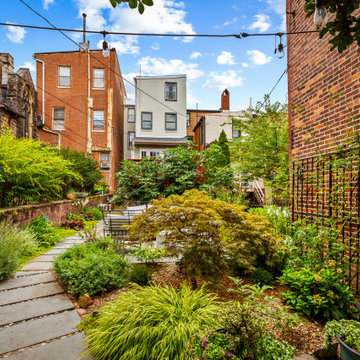
From the rear garden, homeowners and visitors can look over the garden to the central patio and to the house deck, allowing for unobscured sightlines throughout the lengt of the property.
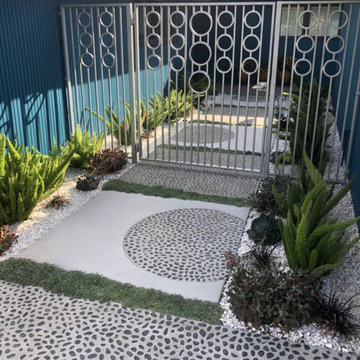
We're thrilled to share this remarkable project that we had the privilege of being part of. Here's a glimpse of what went into making this outdoor oasis a reality:
? Removing Old Landscaping: Out with the old to make room for the new! We started by clearing the slate and saying goodbye to the past.
?️ Grading: A crucial step in ensuring that every inch of this landscape would be just right. The foundation for greatness!
? Hardscape Form Planning: Precision and design expertise came together to plan the hardscape elements that would shape this outdoor paradise.
? New Custom Concrete Pathways inlaid with Mexican Beach Pebbles: We added a touch of elegance and uniqueness with custom concrete pathways, beautifully adorned with Mexican beach pebbles.
? Installation of Hundreds of Plants: Nature was our palette, and we painted it with a vibrant selection of plants, breathing life into this space.
?️ Artificial Turf: Say hello to the low-maintenance beauty of artificial turf. A green, welcoming space year-round!
? Irrigation: To keep this landscape thriving, we installed a state-of-the-art irrigation system, ensuring every plant gets the care it deserves.
? Lighting: When the sun sets, the magic continues with carefully placed lighting that accentuates the beauty of this outdoor haven.
Start planning your custom landscape today!
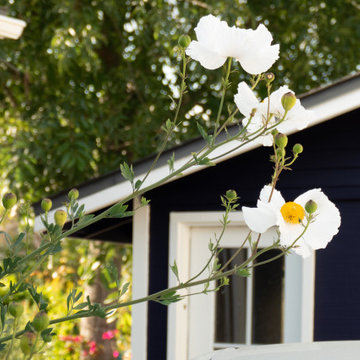
This very social couple were tying the knot and looking to create a space to host their friends and community, while also adding much needed living space to their 900 square foot cottage. The couple had a strong emphasis on growing edible and medicinal plants. With many friends from a community garden project they were involved in and years of learning about permaculture, they wanted to incorporate many of the elements that the permaculture movement advocates for.
We came up with a California native and edible garden that incorporates three composting systems, a gray water system, rain water harvesting, a cob pizza oven, and outdoor kitchen. A majority of the materials incorporated into the hardscape were found on site or salvaged within 20-mile of the property. The garden also had amenities like an outhouse and shower for guests they would put up in the converted garage.
Coming into this project there was and An old clawfoot bathtub on site was used as a worm composting bin, and for no other reason than the cuteness factor, the bath tub composter had to stay. Added to that was a compost tumbler, and last but not least we erected an outhouse with a composting toilet system (The Nature's Head Composting Toilet).
We developed a gray water system incorporating the water that came out of the washing machine and from the outdoor shower to help water bananas, gingers, and canailles. All the down spouts coming off the roof were sent into depressions in the front yard. The depressions were planted with carex grass, which can withstand, and even thrive on, submersion in water that rain events bring to the swaled-out area. Aesthetically, carex reads as a lawn space in keeping with the cottage feeling of the home.
As with any full-fledged permaculture garden, an element of natural building needed to be incorporated. So, the heart and hearth of the garden is a cob pizza oven going into an outdoor kitchen with a built-in bench. Cob is a natural building technique that involves sculpting a mixture of sand, soil, and straw around an internal structure. In this case, the internal structure is comprised of an old built-in brick incinerator, and rubble collected on site.
Besides using the collected rubble as a base for the cob structure, other salvaged elements comprise major features of the project: the front fence was reconstructed from the preexisting fence; a majority of the stone edging was created by stones found while clearing the landscape in preparation for construction; the arbor was constructed from old wash line poles found on site; broken bricks pulled from another project were mixed with concrete and cast into vegetable beds, creating durable insulated planters while reducing the amount of concrete used ( and they also just have a unique effect); pathways and patio areas were laid using concrete broken out of the driveway and previous pathways. (When a little more broken concrete was needed, we busted out an old pad at another project a few blocks away.)
Far from a perfectly polished garden, this landscape now serves as a lush and inviting space for my clients, their friends and family to gather and enjoy each other’s company. Days after construction was finished the couple hosted their wedding reception in the garden—everyone danced, drank and celebrated, christening the garden and the union!
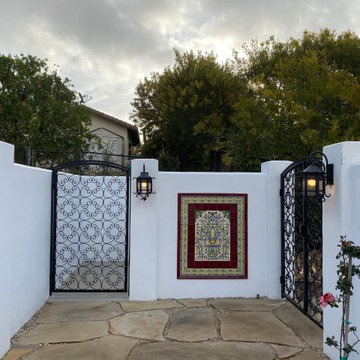
We designed this sprawling landscape at our Spanish Revival style project in Rancho Santa Fe to reflect our clients' vision of a colorful planting palette to compliment the custom ceramic tile mosaics, hand made iron work, stone and tile paths and patios, and the stucco fire pit and walls. All of these features were designed and installed by Gravel To Gold, Inc.
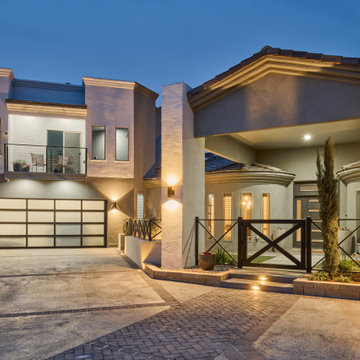
Cool, Contemporary, Curb appeal now feels like home!!! This complete exterior home renovation & curb appeal now makes sense with the interior remodel our client had installed prior to us gettting started!!! The modifications made to this home, along with premium materials makes this home feel cozy, cool & comfortable. Its as though the home has come alive, making this same space more functional & feel so much better, a new found energy. The existing traditional missized semi-circle driveway that took up the entire frontyard was removed. This allowed us to design & install a new more functional driveway as well as create a huge courtyard that not only adds privacy and protection, it looks and feels incredible. Now our client can actually use the front yard for more than just parking cars. The modification addition of 5 stucco columns creates the feeling of a much larger space than what was there prior...who know that these cosmectic columns would actually feel like arms that wrap around the new curb appeal...almost like a vibe of protection. The contrasting paint colors add more movement and depth continuing the feeling of this great space! The new smooth limestone courtyard and custom iron "x" designed fence & gates create a weight type feeling that not only adds privacy, it just feels & looks solid. Its as if its a silent barrier between the homeowners inside and the rest of the world. Our clients now feel comfortable in there new found outdoor living spaces behind the courtyard walls. A place for family, friends and neighbors can easliy conversate & relax. Whether hanging out with the kids or just watching the kids play around in the frontyard, the courtyard was critical to adding a much needed play space. Art is brought into the picture with 2 stone wall monuments...one adding the address numbers with low voltage ligthing to one side of the yard and another that adds balance to the opposite side with custom cut in light fixtures that says... this... is... thee, house! Drystack 8" bed rough chop buff leuders stone planters & short walls outline and accentuate the forever lawn turf as well as the new plant life & lighting. The limestone serves as a grade wall for leveling, as well as the walls are completely permeable for long life and function. Something every parapet home should have, we've added custom down spouts tied to an under ground drainage system. Another way we add longevity to each project. Lastly...lighting is the icing on the cake. Wall lights, path light, down lights, up lights & step lights are all to important along with every light location is considerd as to add a breath taking ambiance of envy. No airplane runway or helicopter landing lights here. We cant wait for summer as the landscape is sure to fill up with color in every corner of this beautiful new outdoor space.
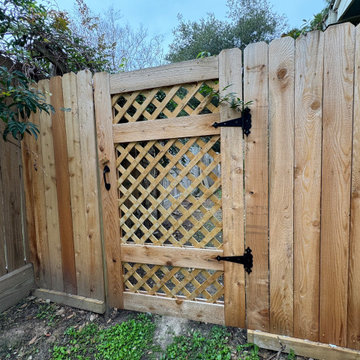
Replacement of rotted side wing fencing and rotted gate. Materials used are cedar pickets, heavy-grade treated lattice, and decorative wrought iron fixtures.
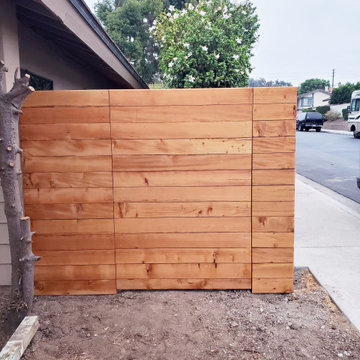
New side gate built with urban wood! These woods are from trees locally salvaged and repurposed into lumber. The fence boards here are deodar cedar, while the frame and posts are California redwood. Stainless steel ball bearing hinges, plus a very cool custom latch entry.
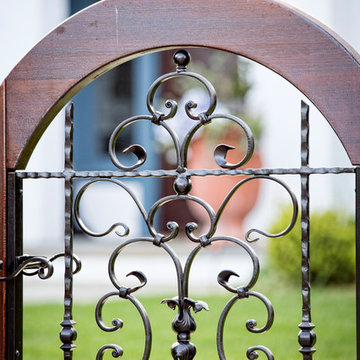
Photo of a mid-sized southwestern full sun front yard stone landscaping in Seattle.
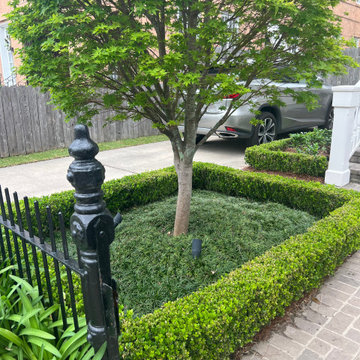
Design ideas for a traditional front yard metal fence landscaping in New Orleans.
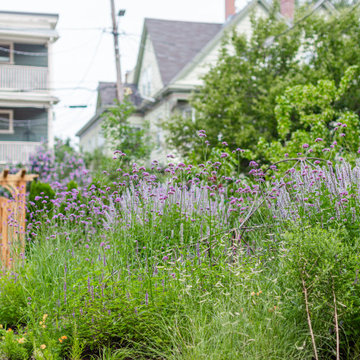
The gentle sway of the grasses provides a soothing backdrop against the backdrop of natural wooden finishes, creating a serene atmosphere.
Inspiration for a small drought-tolerant backyard stone and wood fence gate in Boston.
Inspiration for a small drought-tolerant backyard stone and wood fence gate in Boston.
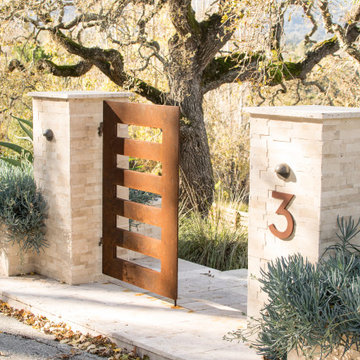
Showing:
*Two custom pillars with planter boxes made of Travertine
*Native succulents to have a pop of interest for guests entering the yard.
*Travertine entry pad to welcome the material used for the rest of the hardscape throughout the yard.
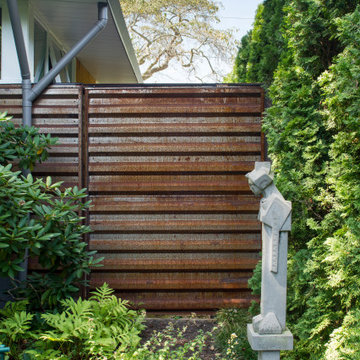
Pivot Gate extends the architecture of the home and conceals the side utility yard . photo by Jeffery Edward Tryon
Design ideas for a mid-sized mid-century modern drought-tolerant and partial sun backyard mulch and metal fence gate in Philadelphia for summer.
Design ideas for a mid-sized mid-century modern drought-tolerant and partial sun backyard mulch and metal fence gate in Philadelphia for summer.
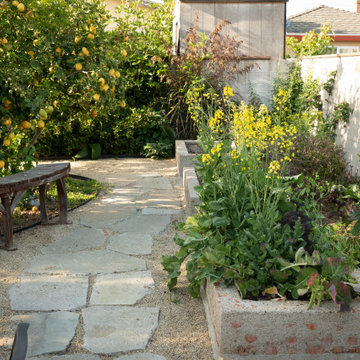
This very social couple were tying the knot and looking to create a space to host their friends and community, while also adding much needed living space to their 900 square foot cottage. The couple had a strong emphasis on growing edible and medicinal plants. With many friends from a community garden project they were involved in and years of learning about permaculture, they wanted to incorporate many of the elements that the permaculture movement advocates for.
We came up with a California native and edible garden that incorporates three composting systems, a gray water system, rain water harvesting, a cob pizza oven, and outdoor kitchen. A majority of the materials incorporated into the hardscape were found on site or salvaged within 20-mile of the property. The garden also had amenities like an outhouse and shower for guests they would put up in the converted garage.
Coming into this project there was and An old clawfoot bathtub on site was used as a worm composting bin, and for no other reason than the cuteness factor, the bath tub composter had to stay. Added to that was a compost tumbler, and last but not least we erected an outhouse with a composting toilet system (The Nature's Head Composting Toilet).
We developed a gray water system incorporating the water that came out of the washing machine and from the outdoor shower to help water bananas, gingers, and canailles. All the down spouts coming off the roof were sent into depressions in the front yard. The depressions were planted with carex grass, which can withstand, and even thrive on, submersion in water that rain events bring to the swaled-out area. Aesthetically, carex reads as a lawn space in keeping with the cottage feeling of the home.
As with any full-fledged permaculture garden, an element of natural building needed to be incorporated. So, the heart and hearth of the garden is a cob pizza oven going into an outdoor kitchen with a built-in bench. Cob is a natural building technique that involves sculpting a mixture of sand, soil, and straw around an internal structure. In this case, the internal structure is comprised of an old built-in brick incinerator, and rubble collected on site.
Besides using the collected rubble as a base for the cob structure, other salvaged elements comprise major features of the project: the front fence was reconstructed from the preexisting fence; a majority of the stone edging was created by stones found while clearing the landscape in preparation for construction; the arbor was constructed from old wash line poles found on site; broken bricks pulled from another project were mixed with concrete and cast into vegetable beds, creating durable insulated planters while reducing the amount of concrete used ( and they also just have a unique effect); pathways and patio areas were laid using concrete broken out of the driveway and previous pathways. (When a little more broken concrete was needed, we busted out an old pad at another project a few blocks away.)
Far from a perfectly polished garden, this landscape now serves as a lush and inviting space for my clients, their friends and family to gather and enjoy each other’s company. Days after construction was finished the couple hosted their wedding reception in the garden—everyone danced, drank and celebrated, christening the garden and the union!
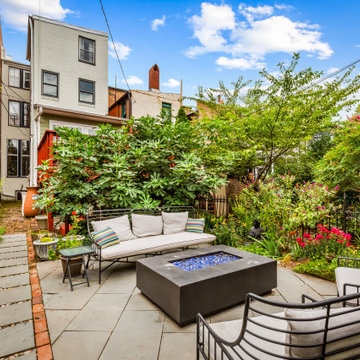
The newly designed patio comfortably seats the family and visitors. The pathway on the left leads to a rebricked side yard and the stairs leading up to the deck. The side yard was rebricked from a running bond brick pattern to a double basketweave pattern to make the side yard more of a destination than a passthrough. bricked area.
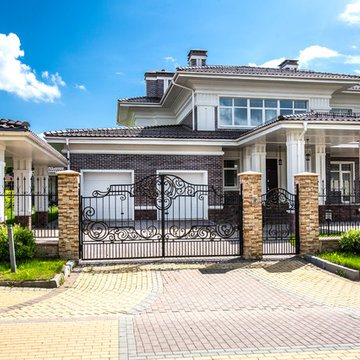
Design ideas for a transitional full sun front yard concrete paver landscaping in Moscow for summer.
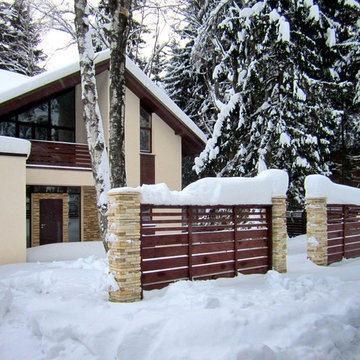
Архитектурное бюро Глушкова автор этого уютного и тёплого дома для Подмосковья.
Design ideas for a mid-sized scandinavian full sun front yard stone and stone fence landscaping in Moscow for winter.
Design ideas for a mid-sized scandinavian full sun front yard stone and stone fence landscaping in Moscow for winter.
Gate Ideas
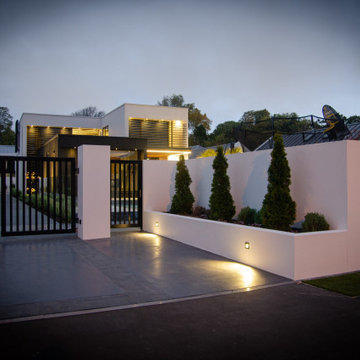
This is an example of a mid-sized modern front yard stone landscaping in Christchurch.
9






