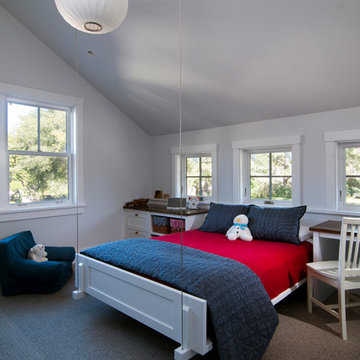Kids' Room Ideas - Style: Traditional, Gender: Gender-Neutral
Refine by:
Budget
Sort by:Popular Today
41 - 60 of 1,781 photos
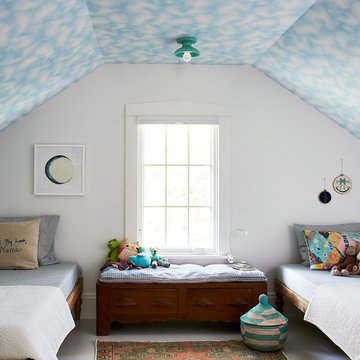
Kim Cornelison Photography
Inspiration for a timeless gender-neutral kids' bedroom remodel in Minneapolis with blue walls
Inspiration for a timeless gender-neutral kids' bedroom remodel in Minneapolis with blue walls
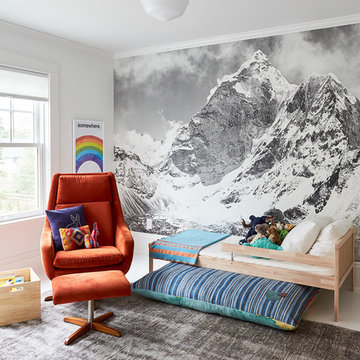
Kim Cornelison Photography
Example of a classic gender-neutral kids' room design in Minneapolis with multicolored walls
Example of a classic gender-neutral kids' room design in Minneapolis with multicolored walls
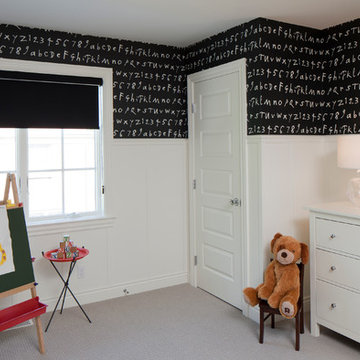
Cute kid's room
Inspiration for a timeless gender-neutral carpeted kids' room remodel in Grand Rapids with multicolored walls
Inspiration for a timeless gender-neutral carpeted kids' room remodel in Grand Rapids with multicolored walls
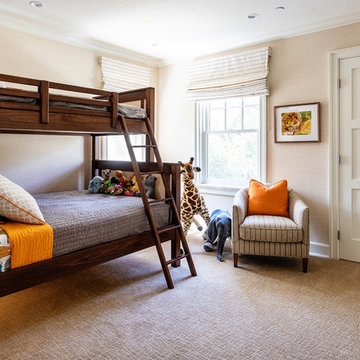
Inspiration for a mid-sized timeless gender-neutral carpeted and beige floor kids' room remodel in Los Angeles with beige walls
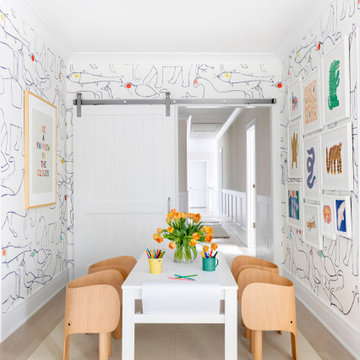
Architecture, Interior Design, Custom Furniture Design & Art Curation by Chango & Co.
Mid-sized elegant gender-neutral light wood floor and brown floor kids' room photo in New York with multicolored walls
Mid-sized elegant gender-neutral light wood floor and brown floor kids' room photo in New York with multicolored walls
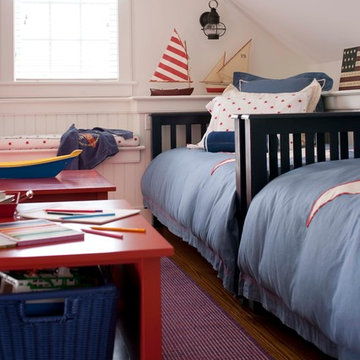
John Bessler Photography http://www.besslerphoto.com
Interior Design By T. Keller Donovan
Pinemar, Inc.- Philadelphia General Contractor & Home Builder.
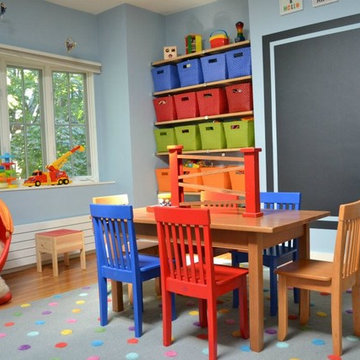
Example of a large classic gender-neutral light wood floor kids' room design in Boston with blue walls
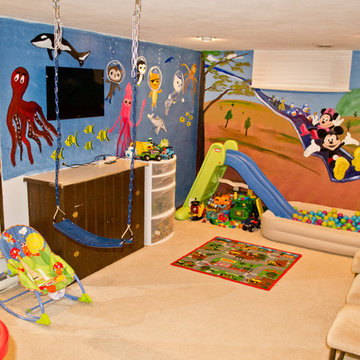
Disney themed Kid's Playroom in a basement. Featuring Mickey Mouse, Little Einsteins and The Octonauts. We also installed a playground swing into the ceiling and a slide with a ball pit. For more information and to see a video of this room, please go to www.cnymurals.com
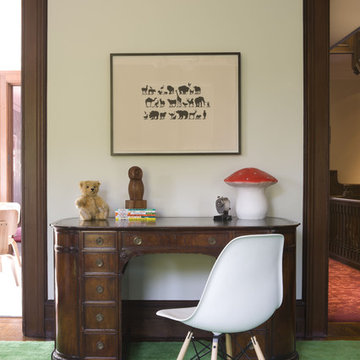
This 1899 townhouse on the park was fully restored for functional and technological needs of a 21st century family. A new kitchen, butler’s pantry, and bathrooms introduce modern twists on Victorian elements and detailing while furnishings and finishes have been carefully chosen to compliment the quirky character of the original home. The area that comprises the neighborhood of Park Slope, Brooklyn, NY was first inhabited by the Native Americans of the Lenape people. The Dutch colonized the area by the 17th century and farmed the region for more than 200 years. In the 1850s, a local lawyer and railroad developer named Edwin Clarke Litchfield purchased large tracts of what was then farmland. Through the American Civil War era, he sold off much of his land to residential developers. During the 1860s, the City of Brooklyn purchased his estate and adjoining property to complete the West Drive and the southern portion of the Long Meadow in Prospect Park.
Architecture + Interior Design: DHD
Original Architect: Montrose Morris
Photography: Peter Margonelli
http://petermorgonelli.com
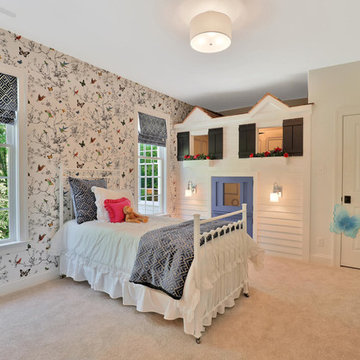
Kids' room - traditional gender-neutral carpeted kids' room idea in Richmond with multicolored walls
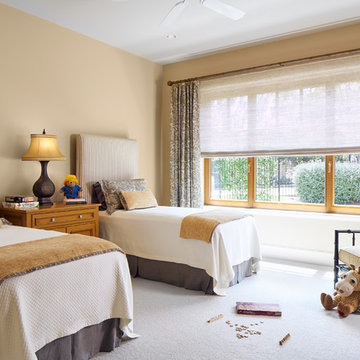
Kids' room - traditional gender-neutral carpeted kids' room idea in Austin with beige walls
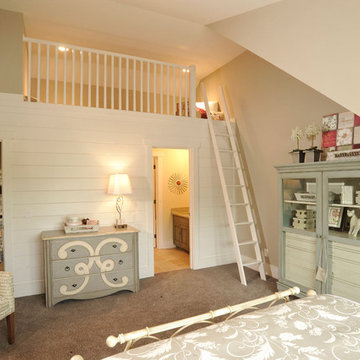
Kids' bedroom - traditional gender-neutral carpeted, gray floor and shiplap wall kids' bedroom idea in Columbus with beige walls
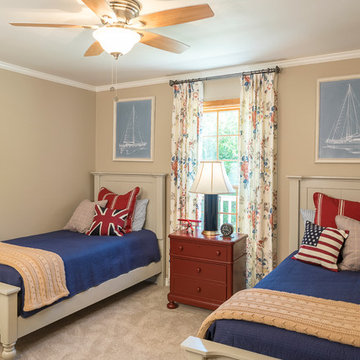
Example of a mid-sized classic gender-neutral carpeted kids' bedroom design in Dallas with beige walls
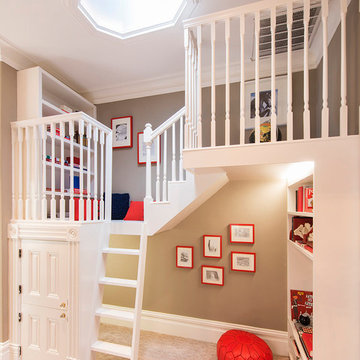
Elegant gender-neutral carpeted kids' room photo in San Francisco with beige walls
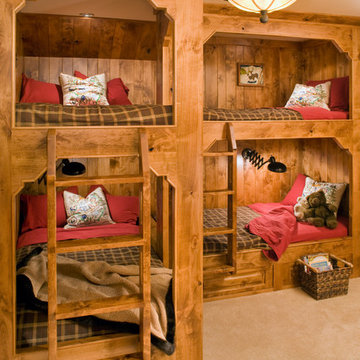
Lesley Allen Photography, interior design by Corinne Brown, ASID
The boy's bunk room in this ski retreat is rustic and playful. The flannel sheets and plaid bedcovers go with the more masculine look. There are two wall beds opposite, so that this tiny room can sleep six. All designed by DK Woodworks and Corinne Brown, ASID
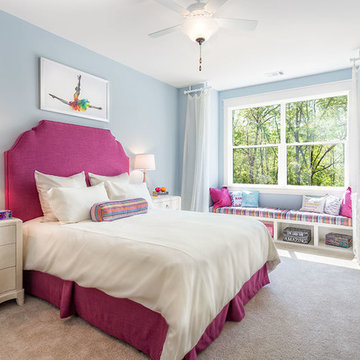
Example of a large classic gender-neutral carpeted and brown floor kids' room design in Other with blue walls
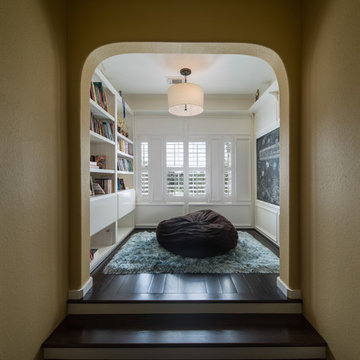
Daniel Karr
Small elegant gender-neutral dark wood floor kids' study room photo in Houston
Small elegant gender-neutral dark wood floor kids' study room photo in Houston
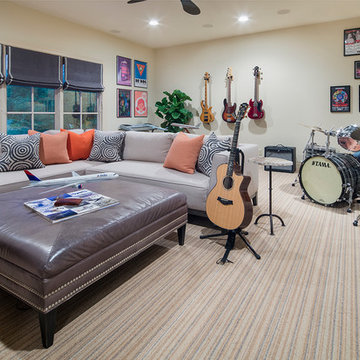
Martha O'Hara Interiors, Interior Design & Photo Styling | Tait Moring & Associates, Landscape Architect | Piston Design, Photography
Please Note: All “related,” “similar,” and “sponsored” products tagged or listed by Houzz are not actual products pictured. They have not been approved by Martha O’Hara Interiors nor any of the professionals credited. For information about our work, please contact design@oharainteriors.com.
Kids' Room Ideas - Style: Traditional, Gender: Gender-Neutral
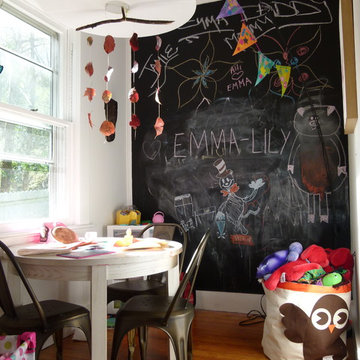
Example of a mid-sized classic gender-neutral medium tone wood floor and brown floor kids' room design in New York with multicolored walls
3






