Bath Photos
Refine by:
Budget
Sort by:Popular Today
1 - 20 of 49 photos
Item 1 of 3

Renovation of a master bath suite, dressing room and laundry room in a log cabin farm house. Project involved expanding the space to almost three times the original square footage, which resulted in the attractive exterior rock wall becoming a feature interior wall in the bathroom, accenting the stunning copper soaking bathtub.
A two tone brick floor in a herringbone pattern compliments the variations of color on the interior rock and log walls. A large picture window near the copper bathtub allows for an unrestricted view to the farmland. The walk in shower walls are porcelain tiles and the floor and seat in the shower are finished with tumbled glass mosaic penny tile. His and hers vanities feature soapstone counters and open shelving for storage.
Concrete framed mirrors are set above each vanity and the hand blown glass and concrete pendants compliment one another.
Interior Design & Photo ©Suzanne MacCrone Rogers
Architectural Design - Robert C. Beeland, AIA, NCARB
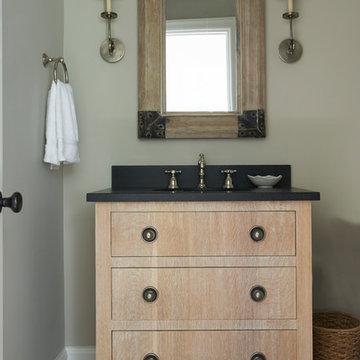
Jeff McNamara Photography
Example of a classic brick floor powder room design in New York with furniture-like cabinets, light wood cabinets, green walls, an undermount sink and granite countertops
Example of a classic brick floor powder room design in New York with furniture-like cabinets, light wood cabinets, green walls, an undermount sink and granite countertops
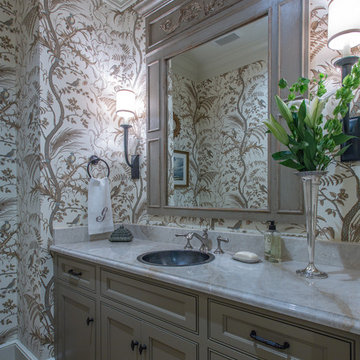
English Tudor Riverside Remodel With Elegant Details
Inspiration for an eclectic brick floor powder room remodel in Other with beige cabinets, an integrated sink and marble countertops
Inspiration for an eclectic brick floor powder room remodel in Other with beige cabinets, an integrated sink and marble countertops
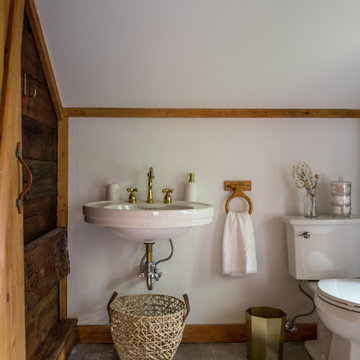
The playfully patterned neutral Brick floor adds timeless texture to this rustic bathroom.
DESIGN
Danielle & Ely Franko
PHOTOS
Danielle & Ely Franko
Tile Shown: Glazed Thin Brick in Elk
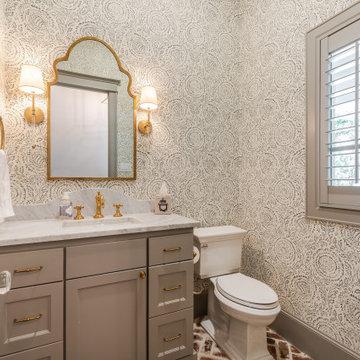
Powder room - traditional brick floor and wallpaper powder room idea in Houston with recessed-panel cabinets, gray cabinets, a two-piece toilet, an undermount sink, gray countertops and a built-in vanity
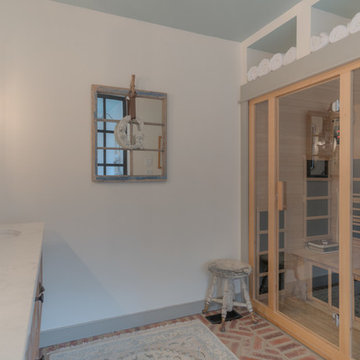
Sean Shannon Photography
Bathroom - mid-sized traditional master brick floor bathroom idea in DC Metro with recessed-panel cabinets, light wood cabinets, a one-piece toilet, white walls and an undermount sink
Bathroom - mid-sized traditional master brick floor bathroom idea in DC Metro with recessed-panel cabinets, light wood cabinets, a one-piece toilet, white walls and an undermount sink
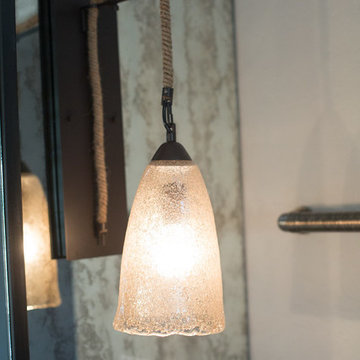
Plain Jane Photography
Example of a large mountain style master gray tile and stone slab brick floor and gray floor bathroom design in Phoenix with shaker cabinets, distressed cabinets, a one-piece toilet, gray walls, a vessel sink, soapstone countertops and a hinged shower door
Example of a large mountain style master gray tile and stone slab brick floor and gray floor bathroom design in Phoenix with shaker cabinets, distressed cabinets, a one-piece toilet, gray walls, a vessel sink, soapstone countertops and a hinged shower door
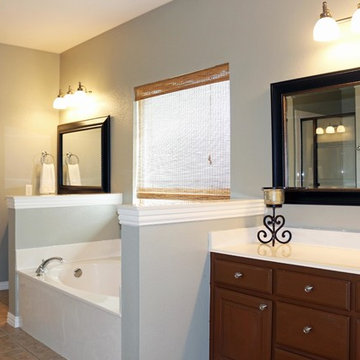
Diana Clary
Large transitional master gray tile and marble tile brick floor and multicolored floor bathroom photo in Dallas with recessed-panel cabinets, brown cabinets, an integrated sink, marble countertops and a hinged shower door
Large transitional master gray tile and marble tile brick floor and multicolored floor bathroom photo in Dallas with recessed-panel cabinets, brown cabinets, an integrated sink, marble countertops and a hinged shower door
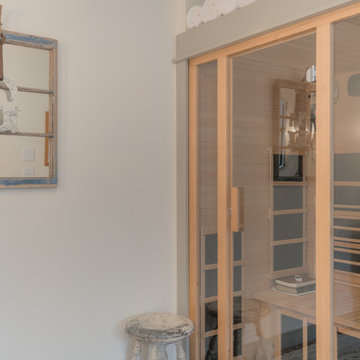
Sean Shannon Photography
Inspiration for a mid-sized timeless master brick floor bathroom remodel in DC Metro with recessed-panel cabinets, light wood cabinets, a one-piece toilet, white walls and an undermount sink
Inspiration for a mid-sized timeless master brick floor bathroom remodel in DC Metro with recessed-panel cabinets, light wood cabinets, a one-piece toilet, white walls and an undermount sink
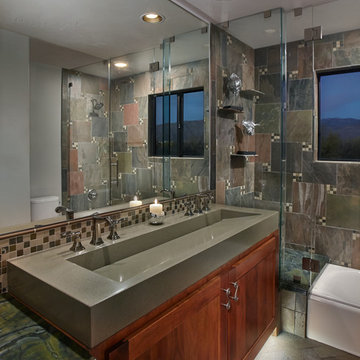
Robin Stancliff
Inspiration for a small transitional mosaic tile brick floor bathroom remodel in Phoenix with a trough sink, concrete countertops, a two-piece toilet and gray walls
Inspiration for a small transitional mosaic tile brick floor bathroom remodel in Phoenix with a trough sink, concrete countertops, a two-piece toilet and gray walls
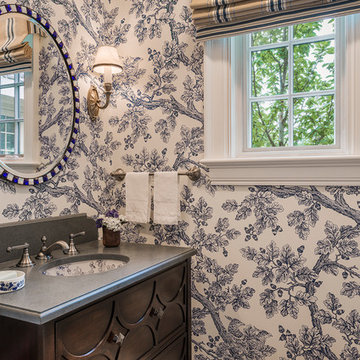
Photo Credit: Tom Crane
Bathroom - traditional brick floor bathroom idea in Philadelphia with an undermount sink, dark wood cabinets, multicolored walls, gray countertops and recessed-panel cabinets
Bathroom - traditional brick floor bathroom idea in Philadelphia with an undermount sink, dark wood cabinets, multicolored walls, gray countertops and recessed-panel cabinets
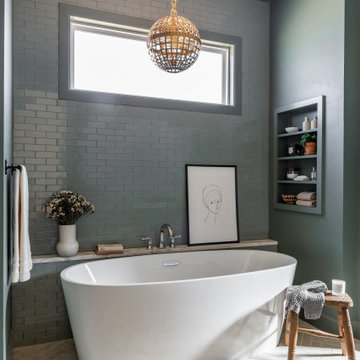
Dip your toes into transitional bathroom design by using a neutral textured thin brick on the floor and cool grey subway tile to surround your tub.
DESIGN
High Street Homes
PHOTOS
Jen Morley Burner
Tile Shown: Glazed Thin Brick in Silk, 2x6 in Driftwood, 3" Hexagon in Iron Ore
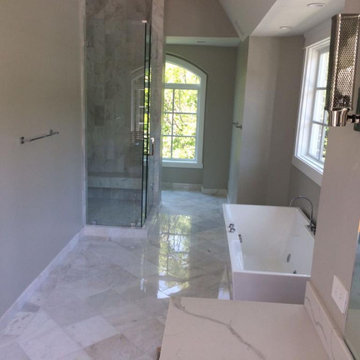
For this customer, we wanted to keep a clean sleek look that would make the layout of their bathroom look bigger. By giving that space effect we used a lot of white. Marble subway tile for standing shower wall and a brick pattern for shower floor. Then we have a simple flat panel gray vanity with marble countertop for the perfect combination.
To add another option we also put a standing tub.
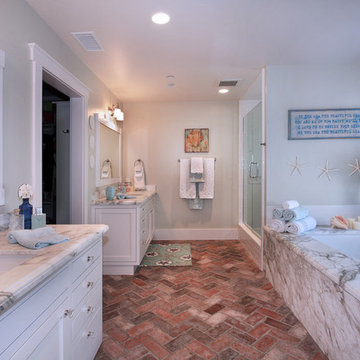
Photograph by Jeri Koegel
A master bath retreat.
Alcove shower - coastal brick floor and red floor alcove shower idea in Orange County with an undermount sink, recessed-panel cabinets, white cabinets and an undermount tub
Alcove shower - coastal brick floor and red floor alcove shower idea in Orange County with an undermount sink, recessed-panel cabinets, white cabinets and an undermount tub
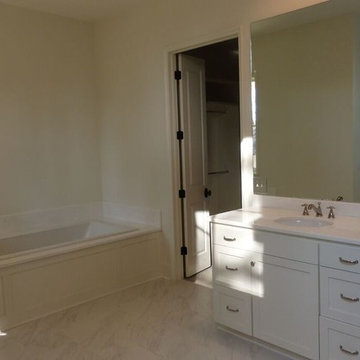
Example of a large transitional master brick floor bathroom design in Jackson with furniture-like cabinets, white cabinets, a two-piece toilet, white walls, an undermount sink and wood countertops
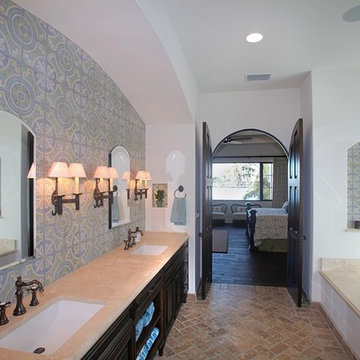
Example of a large tuscan master blue tile and cement tile brick floor drop-in bathtub design in Tampa with an undermount sink, furniture-like cabinets, dark wood cabinets, marble countertops and white walls
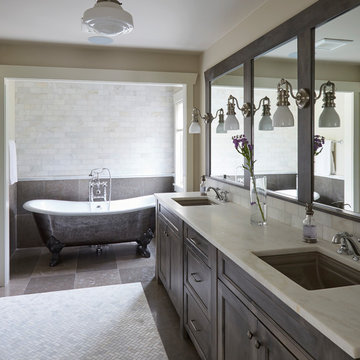
Oxboro Door Style with Weathered Silverwood on Maple.
Large transitional master white tile and marble tile brick floor and multicolored floor bathroom photo in Chicago with flat-panel cabinets, gray cabinets, beige walls, an undermount sink, a hinged shower door and white countertops
Large transitional master white tile and marble tile brick floor and multicolored floor bathroom photo in Chicago with flat-panel cabinets, gray cabinets, beige walls, an undermount sink, a hinged shower door and white countertops
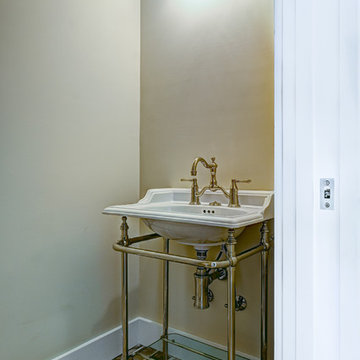
Inspiration for a small industrial brick floor powder room remodel in Miami with beige walls and a console sink
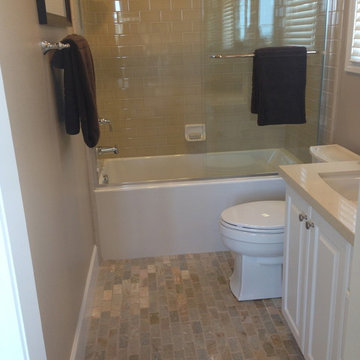
Inspiration for a small timeless beige tile and subway tile brick floor and multicolored floor bathroom remodel in Orange County with raised-panel cabinets, white cabinets, a two-piece toilet, beige walls, an undermount sink and solid surface countertops
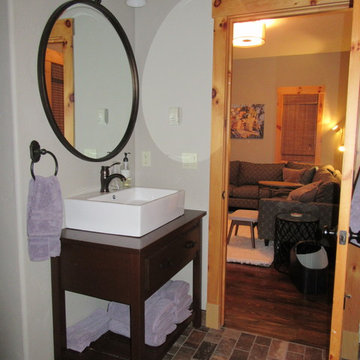
This powder bath got a new look with new lighting and mirror and we refinished the wood vanity to match wood floor and retiled the floor with the brick style porcelain tile. New paint- bronze faucet and hardware and mirror frame to add some rustic touches.
1







