Gray Floor and Purple Floor Sunroom Ideas
Refine by:
Budget
Sort by:Popular Today
141 - 160 of 2,458 photos
Item 1 of 3
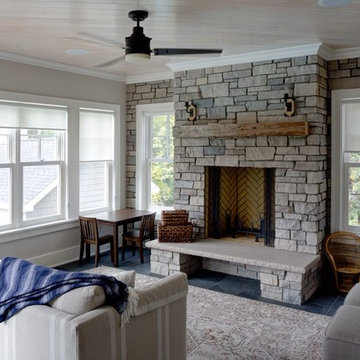
Lighting Design by Tara Simons
Creative Lighting
www.creative-lighting.com
651.647.0111
Photo Credit-Matt Blum
https://mattblumphotography.com/
Builder/Designer- BCD Homes, Lauren Markell
http://www.bcdhomes.com/
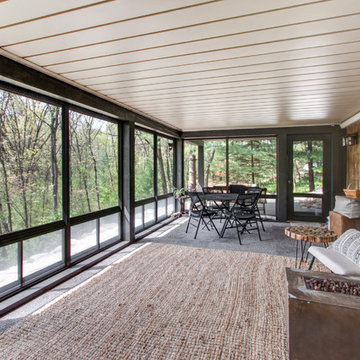
As you drive up the winding driveway to this house, tucked in the heart of the Kettle Moraine, it feels like you’re approaching a ranger station. The views are stunning and you’re completely surrounded by wilderness. The homeowners spend a lot of time outdoors enjoying their property and wanted to extend their living space outside. We constructed a new composite material deck across the front of the house and along the side, overlooking a deep valley. We used TimberTech products on the deck for its durability and low maintenance. The color choice was Antique Palm, which compliments the log siding on the house. WeatherMaster vinyl windows create a seamless transition between the indoor and outdoor living spaces. The windows effortlessly stack up, stack down or bunch in the middle to enjoy up to 75% ventilation. The materials used on this project embrace modern technologies while providing a gorgeous design and curb appeal.
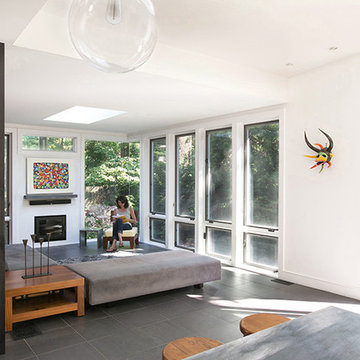
Photography by Aileen Bannon
Sunroom - gray floor sunroom idea in Philadelphia with a standard fireplace, a metal fireplace and a skylight
Sunroom - gray floor sunroom idea in Philadelphia with a standard fireplace, a metal fireplace and a skylight
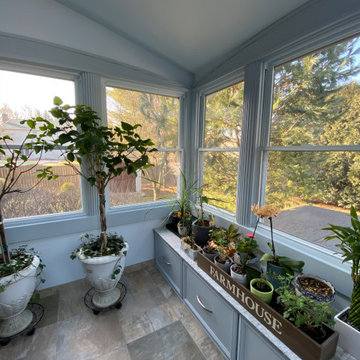
Updated this formerly 1 season to room to be a heated/cooled year round sunroom, with new tile flooring, cathedral ceiling, recessed lighting, custom cabinetry for a bench as well as custom trim around the windows.
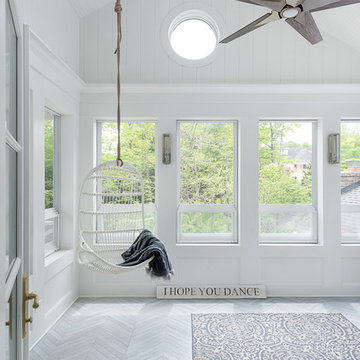
Example of a large classic light wood floor and gray floor sunroom design in Chicago with no fireplace and a standard ceiling
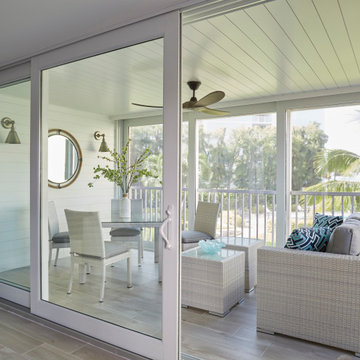
This Condo was in sad shape. The clients bought and knew it was going to need a over hall. We opened the kitchen to the living, dining, and lanai. Removed doors that were not needed in the hall to give the space a more open feeling as you move though the condo. The bathroom were gutted and re - invented to storage galore. All the while keeping in the coastal style the clients desired. Navy was the accent color we used throughout the condo. This new look is the clients to a tee.
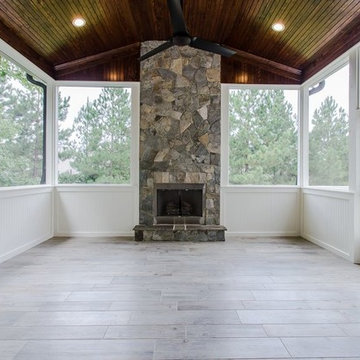
Inspiration for a large transitional porcelain tile and gray floor sunroom remodel in Raleigh with a standard fireplace, a stone fireplace and a standard ceiling
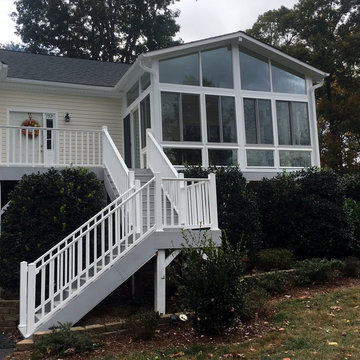
We take pride in our matching and "seamless" four season room additions
Inspiration for a mid-sized transitional gray floor sunroom remodel in Other with a standard ceiling
Inspiration for a mid-sized transitional gray floor sunroom remodel in Other with a standard ceiling
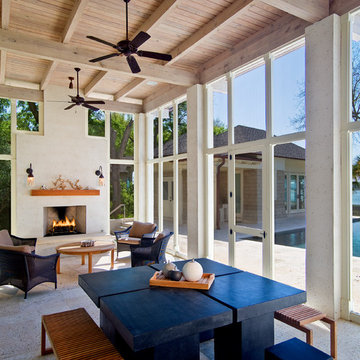
Sunroom - contemporary gray floor sunroom idea in Atlanta with no fireplace and a standard ceiling
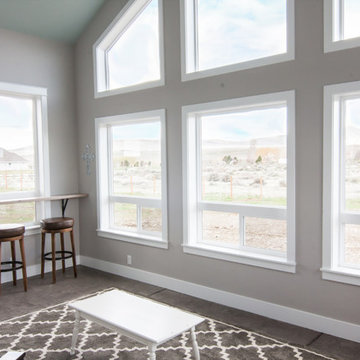
Mid-sized country slate floor and gray floor sunroom photo in Seattle with no fireplace and a standard ceiling
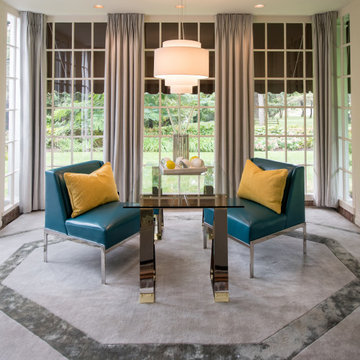
Beautiful sunroom with two teal leather chairs, glass coffee table over a gray geometrical area rug.
Example of a mid-sized transitional medium tone wood floor and gray floor sunroom design in Boston with no fireplace and a standard ceiling
Example of a mid-sized transitional medium tone wood floor and gray floor sunroom design in Boston with no fireplace and a standard ceiling
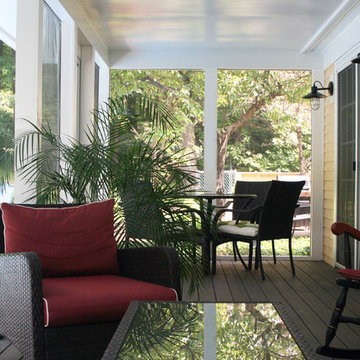
Three season room featuring slate gray composite decking and a white beadboard ceiling.
Sunroom - mid-sized traditional painted wood floor and gray floor sunroom idea in Boston with no fireplace and a standard ceiling
Sunroom - mid-sized traditional painted wood floor and gray floor sunroom idea in Boston with no fireplace and a standard ceiling
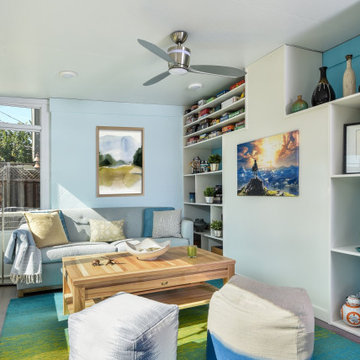
The mission: turn an unused back patio into a space where mom and dad and kids can all play and enjoy being together. Dad is an avid video gamer, mom and dad love to play board games with friends and family, and the kids love to draw and play.
After the patio received a new enclosure and ceiling with recessed LED lights, my solution was to divide this long space into two zones, one for adults and one for kids, but unified with a sky blue and soothing green color palette and coordinating rugs.
To the right we have a comfortable sofa with poufs gathered around a specialty cocktail table that turns into a gaming table featuring a recessed well which corrals boards, game pieces, and dice (and a handy grooved lip for propping up game cards), and also has a hidden pop-up monitor that connects to game consoles or streams films/television.
I designed a shelving system to wrap around the back of a brick fireplace that includes narrow upper shelving to store board games, and plenty of other spots for fun things like working robotic models of R2D2 and BB8!
Over in the kids’ zone, a handy storage system with blue doors, a modular play table in a dark blue grey, and a sweet little tee pee lined with fur throws for playing, hiding, or napping gives this half of the room an organized way for kids to express themselves. Magnetic art holders on the wall display an ever-changing gallery of finger paintings and school crafts.
This back patio is now a fun room sunroom where the whole family can play!
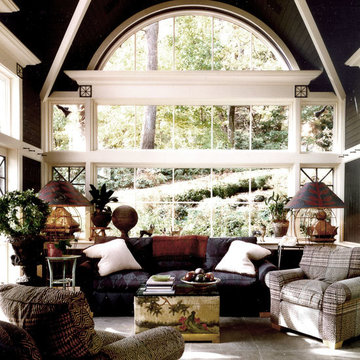
New sunroom addition designed to expand out into the garden, capture views and sunlight and be used as a comfortable space off of an outdoor spa built into the rock.
The stone floor has hydronic radiant tubes set below along with under floor lighting which lights glass panels set within the corners of the floor. It is a warm, cozy and dramatic room!
Durston Saylor, Photographer.
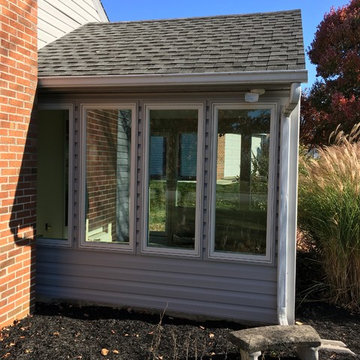
Sunroom - small traditional ceramic tile and gray floor sunroom idea in Other with no fireplace and a standard ceiling
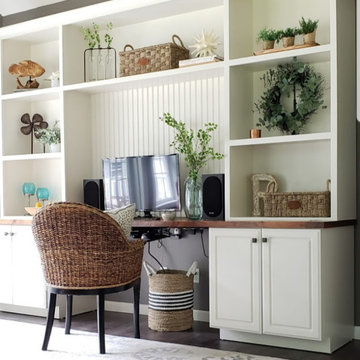
A built in desk, cabinets ans shelving are a nice additon to this sunroom/kitchen combo.
Inspiration for a mid-sized country laminate floor and gray floor sunroom remodel in Bridgeport
Inspiration for a mid-sized country laminate floor and gray floor sunroom remodel in Bridgeport
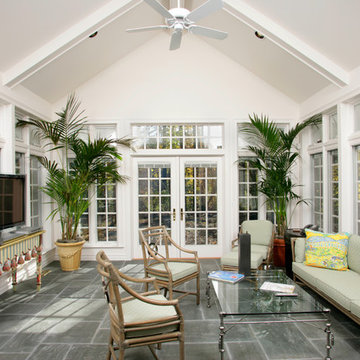
View of all new Pella Windows with motorized blinds
Inspiration for a large timeless slate floor and gray floor sunroom remodel in Detroit with a standard ceiling
Inspiration for a large timeless slate floor and gray floor sunroom remodel in Detroit with a standard ceiling
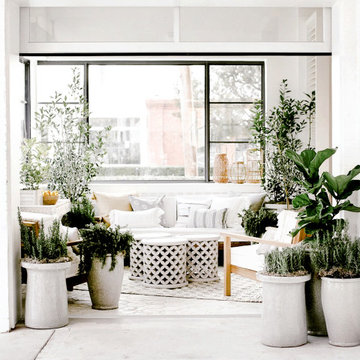
Large beach style concrete floor and gray floor sunroom photo in Phoenix with no fireplace and a standard ceiling
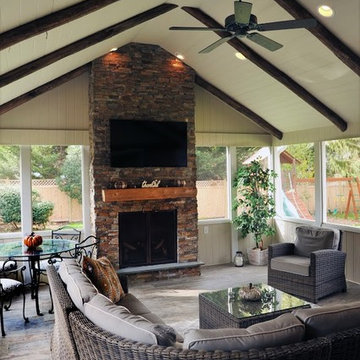
Inspiration for a large cottage porcelain tile and gray floor sunroom remodel in Philadelphia with a standard fireplace, a stone fireplace and a standard ceiling
Gray Floor and Purple Floor Sunroom Ideas
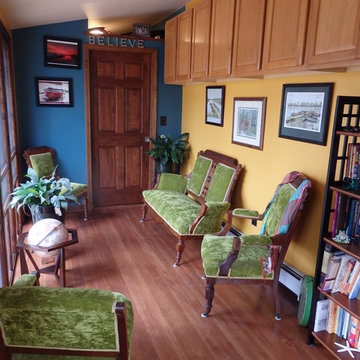
Sunroom - small eclectic light wood floor and gray floor sunroom idea in Other with a standard ceiling
8





