Gray Floor and Vaulted Ceiling Hallway Ideas
Refine by:
Budget
Sort by:Popular Today
1 - 20 of 96 photos
Item 1 of 3
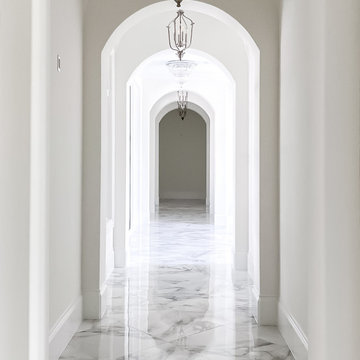
As you walk through the front doors of this Modern Day French Chateau, you are immediately greeted with fresh and airy spaces with vast hallways, tall ceilings, and windows. Specialty moldings and trim, along with the curated selections of luxury fabrics and custom furnishings, drapery, and beddings, create the perfect mixture of French elegance.
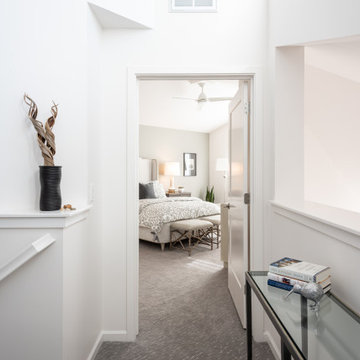
Example of a mid-sized transitional carpeted, gray floor and vaulted ceiling hallway design in San Francisco with white walls
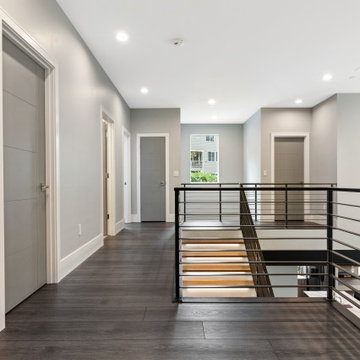
Dark, striking, modern. This dark floor with white wire-brush is sure to make an impact. The Modin Rigid luxury vinyl plank flooring collection is the new standard in resilient flooring. Modin Rigid offers true embossed-in-register texture, creating a surface that is convincing to the eye and to the touch; a low sheen level to ensure a natural look that wears well over time; four-sided enhanced bevels to more accurately emulate the look of real wood floors; wider and longer waterproof planks; an industry-leading wear layer; and a pre-attached underlayment.

Dark, striking, modern. This dark floor with white wire-brush is sure to make an impact. The Modin Rigid luxury vinyl plank flooring collection is the new standard in resilient flooring. Modin Rigid offers true embossed-in-register texture, creating a surface that is convincing to the eye and to the touch; a low sheen level to ensure a natural look that wears well over time; four-sided enhanced bevels to more accurately emulate the look of real wood floors; wider and longer waterproof planks; an industry-leading wear layer; and a pre-attached underlayment.
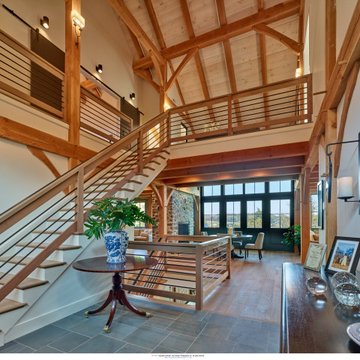
Entry hall
Hallway - large transitional slate floor, gray floor and vaulted ceiling hallway idea in Philadelphia with white walls
Hallway - large transitional slate floor, gray floor and vaulted ceiling hallway idea in Philadelphia with white walls

View down the hall towards the front of the treehouse. View of the murphy bed and exterior deck overlooking the creek.
Mid-sized 1960s laminate floor, gray floor and vaulted ceiling hallway photo in Dallas with white walls
Mid-sized 1960s laminate floor, gray floor and vaulted ceiling hallway photo in Dallas with white walls
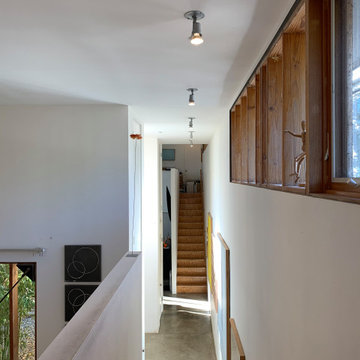
Example of a small minimalist concrete floor, gray floor and vaulted ceiling hallway design in Los Angeles with white walls

Kasia Karska Design is a design-build firm located in the heart of the Vail Valley and Colorado Rocky Mountains. The design and build process should feel effortless and enjoyable. Our strengths at KKD lie in our comprehensive approach. We understand that when our clients look for someone to design and build their dream home, there are many options for them to choose from.
With nearly 25 years of experience, we understand the key factors that create a successful building project.
-Seamless Service – we handle both the design and construction in-house
-Constant Communication in all phases of the design and build
-A unique home that is a perfect reflection of you
-In-depth understanding of your requirements
-Multi-faceted approach with additional studies in the traditions of Vaastu Shastra and Feng Shui Eastern design principles
Because each home is entirely tailored to the individual client, they are all one-of-a-kind and entirely unique. We get to know our clients well and encourage them to be an active part of the design process in order to build their custom home. One driving factor as to why our clients seek us out is the fact that we handle all phases of the home design and build. There is no challenge too big because we have the tools and the motivation to build your custom home. At Kasia Karska Design, we focus on the details; and, being a women-run business gives us the advantage of being empathetic throughout the entire process. Thanks to our approach, many clients have trusted us with the design and build of their homes.
If you’re ready to build a home that’s unique to your lifestyle, goals, and vision, Kasia Karska Design’s doors are always open. We look forward to helping you design and build the home of your dreams, your own personal sanctuary.
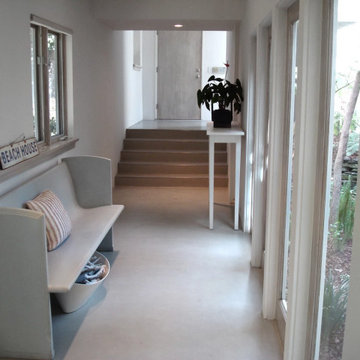
Example of a mid-sized minimalist concrete floor, gray floor and vaulted ceiling hallway design in Orange County with white walls

This gem of a home was designed by homeowner/architect Eric Vollmer. It is nestled in a traditional neighborhood with a deep yard and views to the east and west. Strategic window placement captures light and frames views while providing privacy from the next door neighbors. The second floor maximizes the volumes created by the roofline in vaulted spaces and loft areas. Four skylights illuminate the ‘Nordic Modern’ finishes and bring daylight deep into the house and the stairwell with interior openings that frame connections between the spaces. The skylights are also operable with remote controls and blinds to control heat, light and air supply.
Unique details abound! Metal details in the railings and door jambs, a paneled door flush in a paneled wall, flared openings. Floating shelves and flush transitions. The main bathroom has a ‘wet room’ with the tub tucked under a skylight enclosed with the shower.
This is a Structural Insulated Panel home with closed cell foam insulation in the roof cavity. The on-demand water heater does double duty providing hot water as well as heat to the home via a high velocity duct and HRV system.
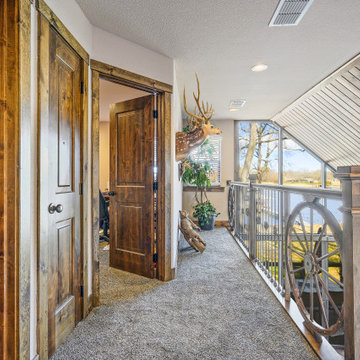
2nd Floor Landing of the Touchstone Cottage. View plan THD-8786: https://www.thehousedesigners.com/plan/the-touchstone-2-8786/
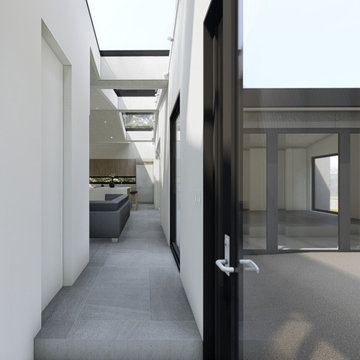
Mid-sized minimalist porcelain tile, gray floor and vaulted ceiling hallway photo in San Francisco with white walls

Mid-sized 1950s slate floor, gray floor, vaulted ceiling and wood wall hallway photo in DC Metro with white walls
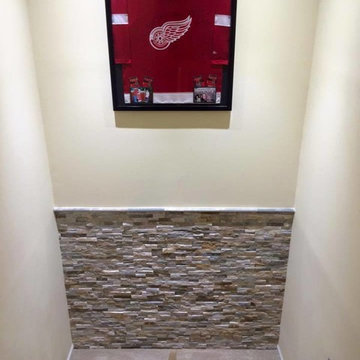
Hallway - mid-sized traditional concrete floor, gray floor and vaulted ceiling hallway idea in Detroit with white walls
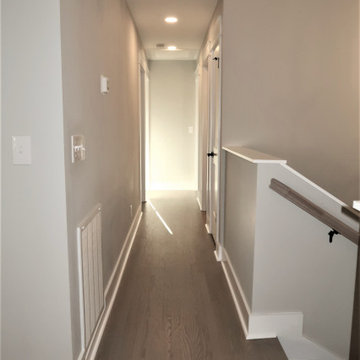
Happy place
Hallway - large modern light wood floor, gray floor and vaulted ceiling hallway idea in Other with gray walls
Hallway - large modern light wood floor, gray floor and vaulted ceiling hallway idea in Other with gray walls
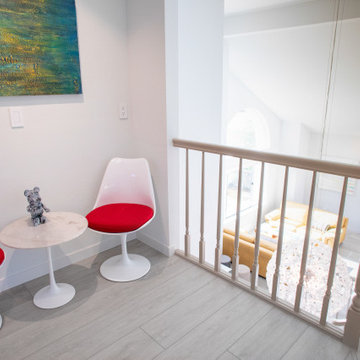
Influenced by classic Nordic design. Surprisingly flexible with furnishings. Amplify by continuing the clean modern aesthetic, or punctuate with statement pieces. With the Modin Collection, we have raised the bar on luxury vinyl plank. The result is a new standard in resilient flooring. Modin offers true embossed in register texture, a low sheen level, a rigid SPC core, an industry-leading wear layer, and so much more.
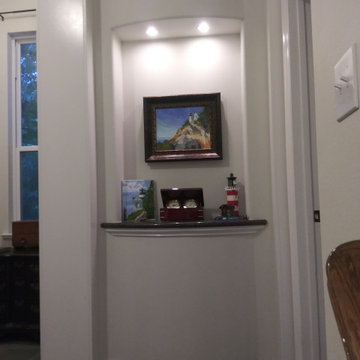
Hallway - mid-sized transitional carpeted, gray floor and vaulted ceiling hallway idea in Houston with white walls
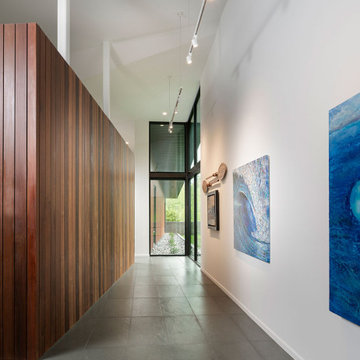
Hallway - huge modern porcelain tile, gray floor, vaulted ceiling and wall paneling hallway idea in Other with white walls
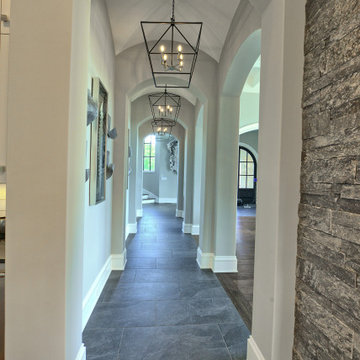
Arches, barrel ceilings and custom light fixtures make this hallway a special area.
Hallway - french country ceramic tile, gray floor and vaulted ceiling hallway idea in Indianapolis with gray walls
Hallway - french country ceramic tile, gray floor and vaulted ceiling hallway idea in Indianapolis with gray walls
Gray Floor and Vaulted Ceiling Hallway Ideas

Mudroom/hallway for accessing the pool and powder room.
Example of a large minimalist concrete floor, gray floor and vaulted ceiling hallway design in San Francisco with white walls
Example of a large minimalist concrete floor, gray floor and vaulted ceiling hallway design in San Francisco with white walls
1





