Gray Floor and Wall Paneling Basement Ideas
Refine by:
Budget
Sort by:Popular Today
1 - 20 of 95 photos
Item 1 of 3

Basement reno,
Basement - mid-sized country underground carpeted, gray floor, wood ceiling and wall paneling basement idea in Minneapolis with a bar and white walls
Basement - mid-sized country underground carpeted, gray floor, wood ceiling and wall paneling basement idea in Minneapolis with a bar and white walls

Basement reno,
Example of a mid-sized farmhouse underground carpeted, gray floor, wood ceiling and wall paneling basement design in Minneapolis with a bar and white walls
Example of a mid-sized farmhouse underground carpeted, gray floor, wood ceiling and wall paneling basement design in Minneapolis with a bar and white walls
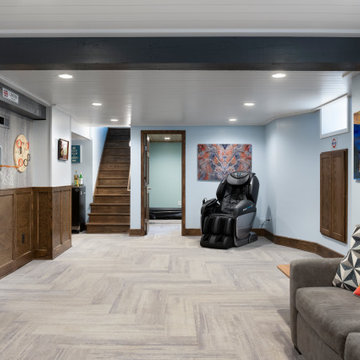
On one side of the room is used for games while the other is used as the entertainment center. The old beams in the ceiling are accentuated with dark grey paint and an exposed brick wall has been painted white. Commercial grade carpet has been used throughout the basement for durability.
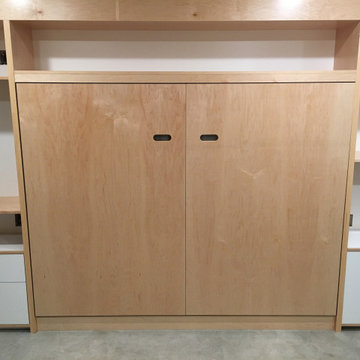
The Murphy Bed.
The ABB Built-in
- custom designed storage system for basement area in condo
- queen size side tilt Murphy bed, TV cabinet with sliding doors, 4 drawer open closet, comforter cubby and shelving
- Prefinished maple plywood, white melamine cabinet liner plywood, full extension undermount drawer slides, Trola Rolle 2000 sliding door system
This project totally transformed the basement into a usable, comfortable living area and essentially created an additional bedroom in the condo. The access from the garage was tight so all components were built on-site.
We love seeing how spaces like this can become functional and aesthetic with the client's vision and our building skills! Let us know how we can help create a usable area for you!! Feel free to contact us through Facebook, @vpw.designs on Instagram or vpwdesigns.com
Thanks for looking!
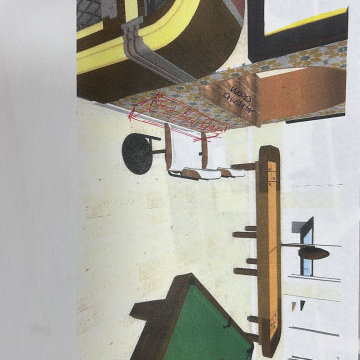
Two-story Addition Project
Basement Extention
Screen Porch
Cantina and Mexican Style Tiling
Mid-sized arts and crafts look-out vinyl floor, gray floor, tray ceiling and wall paneling basement photo in DC Metro with a home theater, black walls, a standard fireplace and a concrete fireplace
Mid-sized arts and crafts look-out vinyl floor, gray floor, tray ceiling and wall paneling basement photo in DC Metro with a home theater, black walls, a standard fireplace and a concrete fireplace

Fantastic Mid-Century Modern Ranch Home in the Catskills - Kerhonkson, Ulster County, NY. 3 Bedrooms, 3 Bathrooms, 2400 square feet on 6+ acres. Black siding, modern, open-plan interior, high contrast kitchen and bathrooms. Completely finished basement - walkout with extra bath and bedroom.
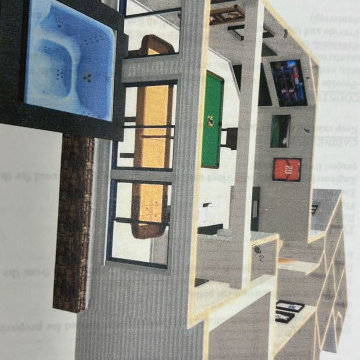
Two-story Addition Project
Basement Extention
Screen Porch
Cantina and Mexican Style Tiling
Inspiration for a mid-sized craftsman look-out vinyl floor, gray floor, tray ceiling and wall paneling basement remodel in DC Metro with a home theater, black walls, a standard fireplace and a concrete fireplace
Inspiration for a mid-sized craftsman look-out vinyl floor, gray floor, tray ceiling and wall paneling basement remodel in DC Metro with a home theater, black walls, a standard fireplace and a concrete fireplace
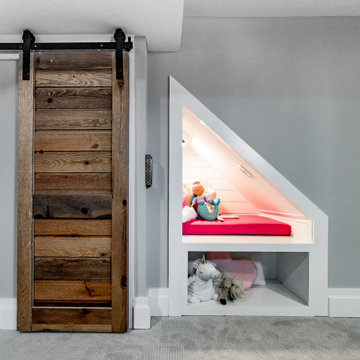
Basement reno,
Mid-sized cottage underground carpeted, gray floor, wood ceiling and wall paneling basement photo in Minneapolis with a bar and white walls
Mid-sized cottage underground carpeted, gray floor, wood ceiling and wall paneling basement photo in Minneapolis with a bar and white walls

Inspiration for a transitional carpeted, gray floor, exposed beam and wall paneling basement game room remodel in Grand Rapids with gray walls
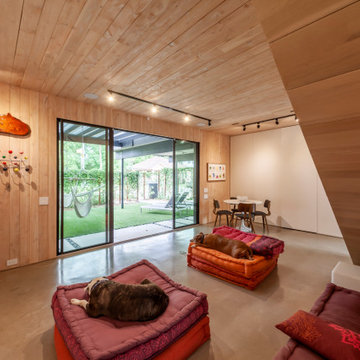
Basement - large modern walk-out concrete floor, gray floor, wood ceiling and wall paneling basement idea in Dallas with brown walls
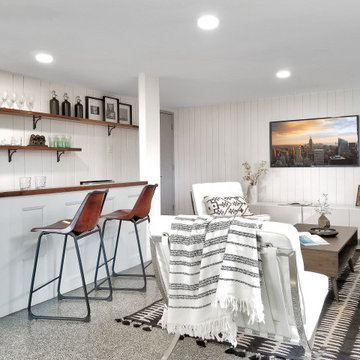
Beautiful renovated ranch with 3 bedrooms, 2 bathrooms and finished basement with bar and family room in Stamford CT staged by BA Staging & Interiors.
Open floor plan living and dining room features a wall of windows and stunning view into property and backyard pool.
The staging was was designed to match the charm of the home with the contemporary updates.

Modern geometric black and white tile wall adds dimension and contemporary energy to the snack and beverage bar.
Photos: Jody Kmetz
Inspiration for a large modern underground carpeted, gray floor, exposed beam and wall paneling basement remodel in Chicago with a bar and white walls
Inspiration for a large modern underground carpeted, gray floor, exposed beam and wall paneling basement remodel in Chicago with a bar and white walls
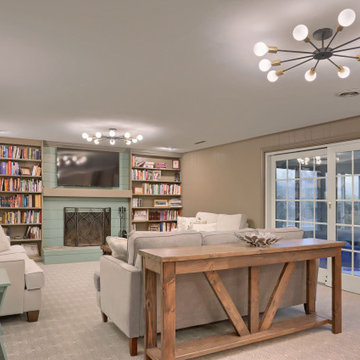
Arts and crafts walk-out carpeted, gray floor and wall paneling basement photo in Other with a home theater, gray walls, a standard fireplace and a shiplap fireplace

Before image.
Example of a large cottage walk-out laminate floor, gray floor and wall paneling basement design in DC Metro with a home theater, gray walls and no fireplace
Example of a large cottage walk-out laminate floor, gray floor and wall paneling basement design in DC Metro with a home theater, gray walls and no fireplace
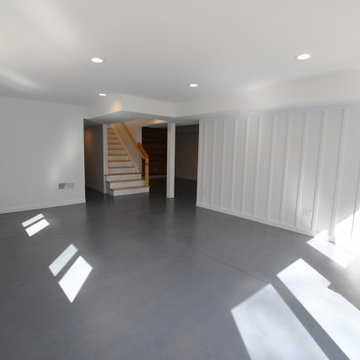
Fantastic Mid-Century Modern Ranch Home in the Catskills - Kerhonkson, Ulster County, NY. 3 Bedrooms, 3 Bathrooms, 2400 square feet on 6+ acres. Black siding, modern, open-plan interior, high contrast kitchen and bathrooms. Completely finished basement - walkout with extra bath and bedroom.
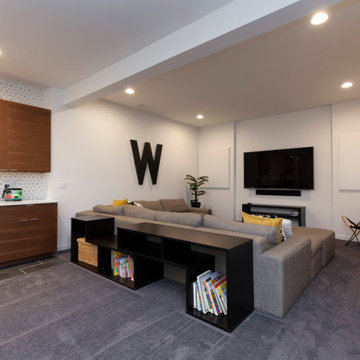
A family room designed for gathering! Movies, games, friends, snacks, and beverages,
Photos: Jody Kmetz
Large minimalist underground carpeted, gray floor, exposed beam and wall paneling basement photo in Chicago with a bar and white walls
Large minimalist underground carpeted, gray floor, exposed beam and wall paneling basement photo in Chicago with a bar and white walls
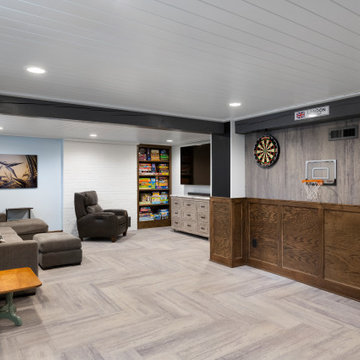
One side of the room is used for games while the other is used as the entertainment center. The old beams in the ceiling are accentuated with dark grey paint and an exposed brick wall has been painted white. Commercial grade carpet has been used throughout the basement for durability.

Beautiful renovated ranch with 3 bedrooms, 2 bathrooms and finished basement with bar and family room in Stamford CT staged by BA Staging & Interiors.
Open floor plan living and dining room features a wall of windows and stunning view into property and backyard pool.
The staging was was designed to match the charm of the home with the contemporary updates.
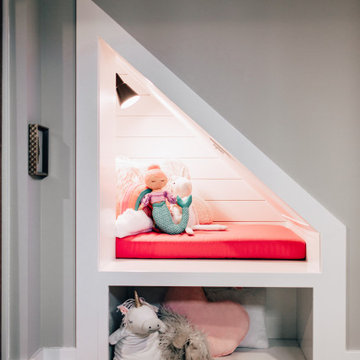
Basement reno,
Inspiration for a mid-sized farmhouse underground carpeted, gray floor, wood ceiling and wall paneling basement remodel in Minneapolis with a bar and white walls
Inspiration for a mid-sized farmhouse underground carpeted, gray floor, wood ceiling and wall paneling basement remodel in Minneapolis with a bar and white walls
Gray Floor and Wall Paneling Basement Ideas
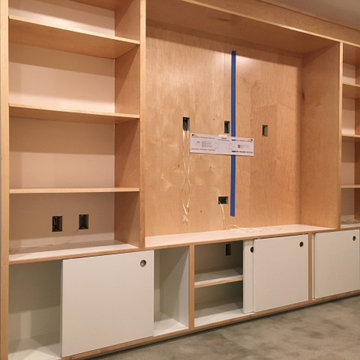
The TV wall.
The ABB Built-in
- custom designed storage system for basement area in condo
- queen size side tilt Murphy bed, TV cabinet with sliding doors, 4 drawer open closet, comforter cubby and shelving
- Prefinished maple plywood, white melamine cabinet liner plywood, full extension undermount drawer slides, Trola Rolle 2000 sliding door system
This project totally transformed the basement into a usable, comfortable living area and essentially created an additional bedroom in the condo. The access from the garage was tight so all components were built on-site.
We love seeing how spaces like this can become functional and aesthetic with the client's vision and our building skills! Let us know how we can help create a usable area for you!! Feel free to contact us through Facebook, @vpw.designs on Instagram or vpwdesigns.com
Thanks for looking!
1





