Gray Floor and Wood Ceiling Bedroom Ideas
Refine by:
Budget
Sort by:Popular Today
41 - 60 of 231 photos
Item 1 of 3
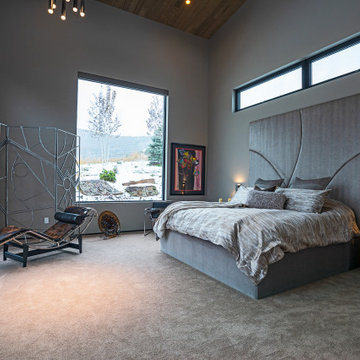
Kasia Karska Design is a design-build firm located in the heart of the Vail Valley and Colorado Rocky Mountains. The design and build process should feel effortless and enjoyable. Our strengths at KKD lie in our comprehensive approach. We understand that when our clients look for someone to design and build their dream home, there are many options for them to choose from.
With nearly 25 years of experience, we understand the key factors that create a successful building project.
-Seamless Service – we handle both the design and construction in-house
-Constant Communication in all phases of the design and build
-A unique home that is a perfect reflection of you
-In-depth understanding of your requirements
-Multi-faceted approach with additional studies in the traditions of Vaastu Shastra and Feng Shui Eastern design principles
Because each home is entirely tailored to the individual client, they are all one-of-a-kind and entirely unique. We get to know our clients well and encourage them to be an active part of the design process in order to build their custom home. One driving factor as to why our clients seek us out is the fact that we handle all phases of the home design and build. There is no challenge too big because we have the tools and the motivation to build your custom home. At Kasia Karska Design, we focus on the details; and, being a women-run business gives us the advantage of being empathetic throughout the entire process. Thanks to our approach, many clients have trusted us with the design and build of their homes.
If you’re ready to build a home that’s unique to your lifestyle, goals, and vision, Kasia Karska Design’s doors are always open. We look forward to helping you design and build the home of your dreams, your own personal sanctuary.
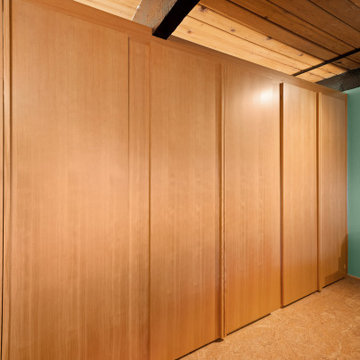
Example of a mid-century modern carpeted, gray floor and wood ceiling bedroom design in Other with white walls
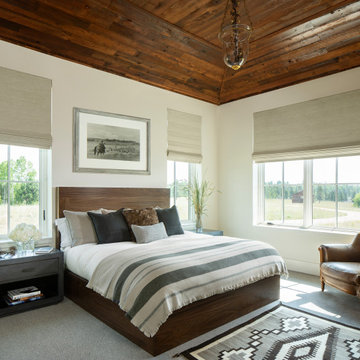
Inspiration for a large rustic master carpeted, gray floor and wood ceiling bedroom remodel in Denver with white walls
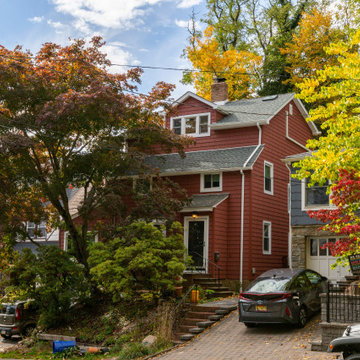
Mid-century modern and rustic attic master bedroom is filled with natural light from this incredible window that spans the wall of the master bed. The master closet is enclosed with by-pass Alder barn doors
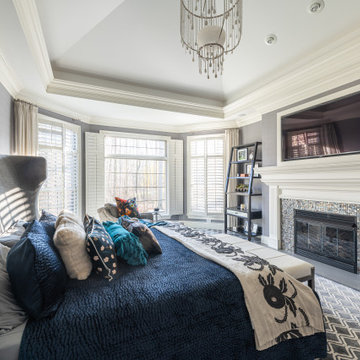
Bedroom - mid-sized contemporary master carpeted, gray floor, wood ceiling and wallpaper bedroom idea in Cleveland with gray walls, no fireplace and a tile fireplace
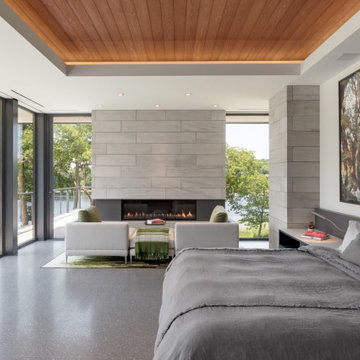
A modern gas fireplace in the bedroom and views of the lake through walls of glass and steel opening to catwalk.
Example of a minimalist master gray floor, tray ceiling and wood ceiling bedroom design in Minneapolis with white walls and a ribbon fireplace
Example of a minimalist master gray floor, tray ceiling and wood ceiling bedroom design in Minneapolis with white walls and a ribbon fireplace
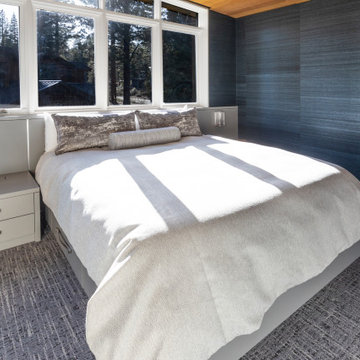
A bedroom for a teenage boy is complete with a custom designed integrated bed with storage and nightstands that have hidden outlets in the top to charge all his devices. The walls are covered in a textured blue wallpaper. The cedar ceiling warms the cool colored space and brings int eh natural elements of the mountain landscape that surrounds this modern mountain home. All of the windows have concealed Lutron shades that can be controlled by a button on the wall panel, by phone, or tablet. The bedding and decorative pillows are all custom and made locally.
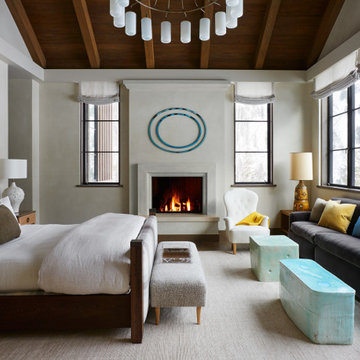
This Aspen retreat boasts both grandeur and intimacy. By combining the warmth of cozy textures and warm tones with the natural exterior inspiration of the Colorado Rockies, this home brings new life to the majestic mountains.
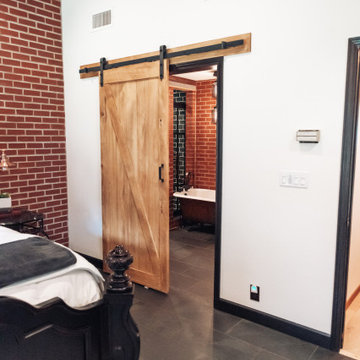
A primary bedroom with a brick wall, a wood panel ceiling, a wood barn door, looking into the master bathroom.
Urban gray floor, wood ceiling and brick wall bedroom photo in Austin
Urban gray floor, wood ceiling and brick wall bedroom photo in Austin
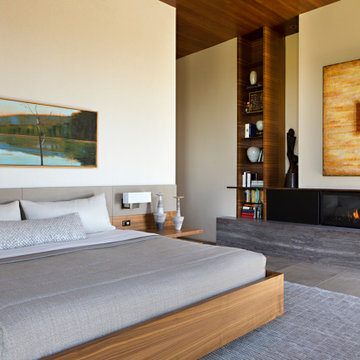
Bedroom - large contemporary master gray floor and wood ceiling bedroom idea in Phoenix with beige walls, a ribbon fireplace and a wood fireplace surround

Simple forms and finishes in the furniture and fixtures were used as to complement with the very striking exposed wood ceiling. The white bedding with blue lining used gives a modern touch to the space and also to match the blues used throughout the rest of the lodge. Brass accents as seen in the sconces and end table evoke a sense of sophistication.
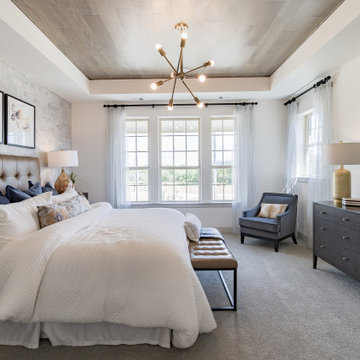
Example of a transitional carpeted, gray floor, tray ceiling, wood ceiling and wallpaper bedroom design in Dallas with white walls
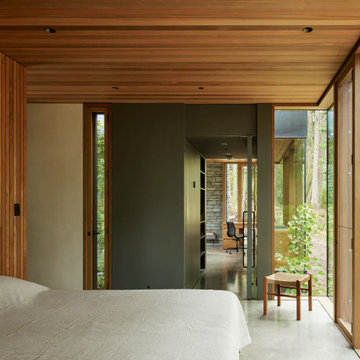
Glass and teak walls with a cedar ceiling comprise this bedroom. Views into home office in the background.
Inspiration for a modern master concrete floor, gray floor, wood ceiling and wood wall bedroom remodel in Seattle with brown walls
Inspiration for a modern master concrete floor, gray floor, wood ceiling and wood wall bedroom remodel in Seattle with brown walls
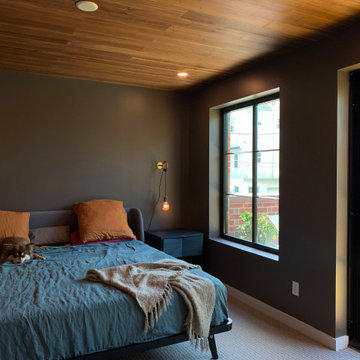
Small urban master carpeted, gray floor and wood ceiling bedroom photo in Houston with gray walls
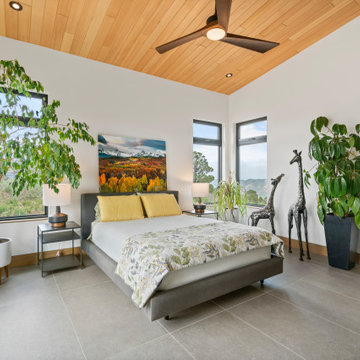
Mountain modern guest bedroom featuring concrete-looking large format floor tiles, Hemlock wood tongue-and-groove ceiling, and a large sliding glass door.
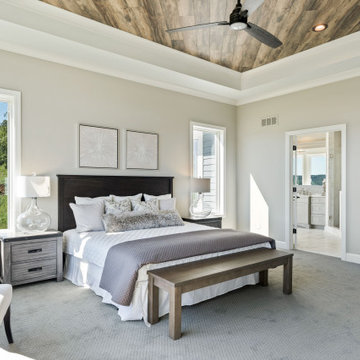
Example of a transitional carpeted, gray floor and wood ceiling bedroom design in Cincinnati with beige walls

Bedroom - mid-sized rustic master porcelain tile, gray floor, exposed beam, vaulted ceiling, wood ceiling and wood wall bedroom idea in Minneapolis with a concrete fireplace, white walls and a corner fireplace
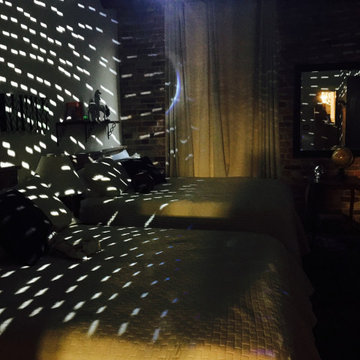
A playful kids bedroom
Example of a large transitional loft-style concrete floor, gray floor, wood ceiling and brick wall bedroom design in Chicago with beige walls, a two-sided fireplace and a wood fireplace surround
Example of a large transitional loft-style concrete floor, gray floor, wood ceiling and brick wall bedroom design in Chicago with beige walls, a two-sided fireplace and a wood fireplace surround
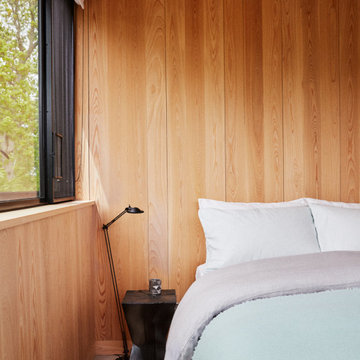
Primary Bedroom private deck and waterfront views
Example of a mid-sized beach style guest concrete floor, gray floor, wood ceiling and wood wall bedroom design in New York with brown walls
Example of a mid-sized beach style guest concrete floor, gray floor, wood ceiling and wood wall bedroom design in New York with brown walls
Gray Floor and Wood Ceiling Bedroom Ideas
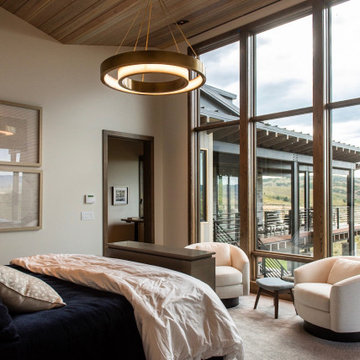
Bedroom - contemporary carpeted, gray floor, vaulted ceiling and wood ceiling bedroom idea in Salt Lake City with beige walls
3





