Gray Floor and Wood Ceiling Entryway Ideas
Refine by:
Budget
Sort by:Popular Today
1 - 20 of 312 photos
Item 1 of 3

Entryway - cottage gray floor and wood ceiling entryway idea in Austin with a dark wood front door

Inspiration for a mid-sized modern concrete floor, gray floor and wood ceiling entryway remodel in Other with a black front door
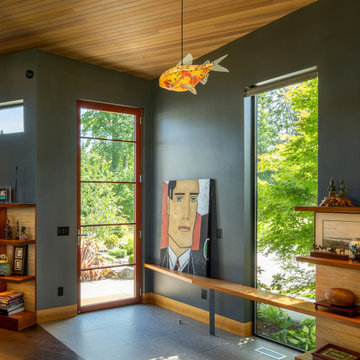
Entry with fish shaped custom light fixture.
Inspiration for a mid-sized modern concrete floor, gray floor and wood ceiling entryway remodel in Seattle with gray walls and a glass front door
Inspiration for a mid-sized modern concrete floor, gray floor and wood ceiling entryway remodel in Seattle with gray walls and a glass front door

Large minimalist slate floor, gray floor, wood ceiling and wood wall mudroom photo in Salt Lake City

"Outside Foyer" Entry, central courtyard.
Large minimalist concrete floor, gray floor, wood ceiling and wood wall entryway photo in Phoenix with multicolored walls and a light wood front door
Large minimalist concrete floor, gray floor, wood ceiling and wood wall entryway photo in Phoenix with multicolored walls and a light wood front door
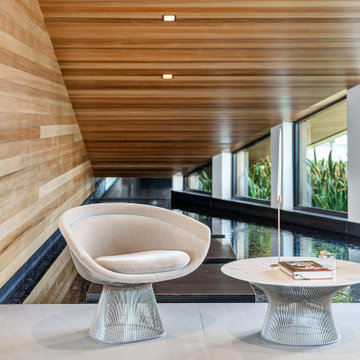
Infinity House is a Tropical Modern Retreat in Boca Raton, FL with architecture and interiors by The Up Studio
Example of a huge trendy gray floor, wood ceiling and wood wall entryway design in Miami with a black front door
Example of a huge trendy gray floor, wood ceiling and wood wall entryway design in Miami with a black front door

This mudroom uses skylights and large windows to let in the light and maximize the view of the yard (and keep an eye on the kids!). With swinging hammock chairs to enjoy the evening stars through the velux windows. All this whilst still optimizing storage for coats and shoes With blue reef oak cabinets and cedar furniture. The heated Versailles tile floor adds additional warmth and comfort.
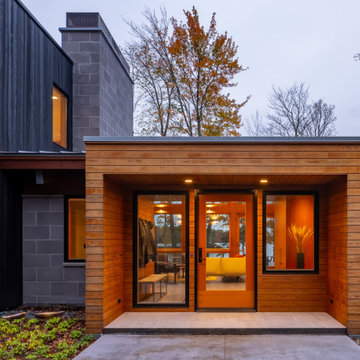
Example of a mid-sized mountain style porcelain tile, gray floor, wood ceiling and wood wall entryway design in Minneapolis with a medium wood front door

Front covered entrance to tasteful modern contemporary house. A pleasing blend of materials.
Inspiration for a small contemporary gray floor, wood ceiling and wood wall entryway remodel in Boston with black walls and a glass front door
Inspiration for a small contemporary gray floor, wood ceiling and wood wall entryway remodel in Boston with black walls and a glass front door

Large minimalist concrete floor, gray floor, wood ceiling and wall paneling entryway photo in New Orleans with white walls and a glass front door
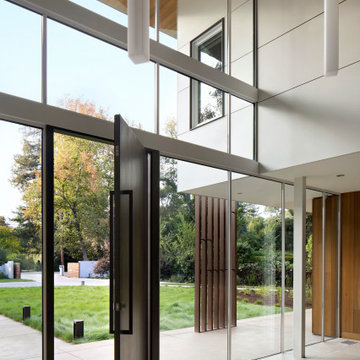
Inspiration for a large modern porcelain tile, gray floor, wood ceiling and wood wall entryway remodel in San Francisco with white walls and a dark wood front door
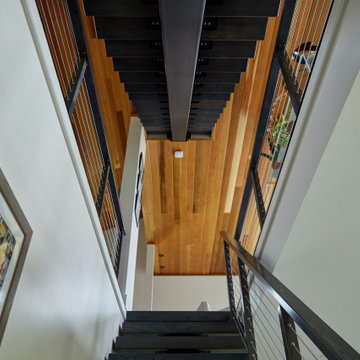
Cable Railing on Ash Floating Stairs
These Vermont homeowners were looking for a custom stair and railing system that saved space and kept their space open. For the materials, they chose to order two FLIGHT Systems. Their design decisions included a black stringer, colonial gray posts, and Ash treads with a Storm Gray finish. This finished project looks amazing when paired with the white interior and gray stone flooring, and pulls together the open views of the surrounding bay.
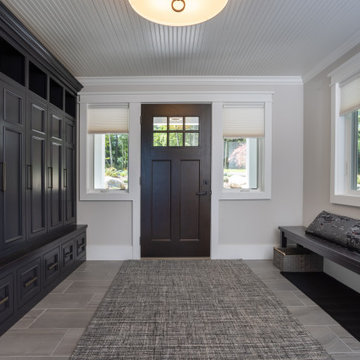
Entryway - large traditional gray floor and wood ceiling entryway idea in Other with gray walls and a dark wood front door

Example of a mid-sized mountain style porcelain tile, gray floor, wood ceiling and wood wall entryway design in Minneapolis with brown walls and a medium wood front door

The wide entry with bench and drawers provides plenty of space to for everyone to sit and take off their boots.
Entryway - large craftsman slate floor, gray floor and wood ceiling entryway idea in Other with beige walls and a brown front door
Entryway - large craftsman slate floor, gray floor and wood ceiling entryway idea in Other with beige walls and a brown front door

"Outside Foyer" Entry, central courtyard.
Large minimalist concrete floor, gray floor, wood ceiling and wood wall entryway photo in Phoenix with multicolored walls and a light wood front door
Large minimalist concrete floor, gray floor, wood ceiling and wood wall entryway photo in Phoenix with multicolored walls and a light wood front door

This beautiful 2-story entry has a honed marble floor and custom wainscoting on walls and ceiling
Foyer - mid-sized modern marble floor, gray floor, wood ceiling and wainscoting foyer idea in Detroit with white walls
Foyer - mid-sized modern marble floor, gray floor, wood ceiling and wainscoting foyer idea in Detroit with white walls

The exterior siding slides into the interior spaces at specific moments, contrasting with the interior designer's bold color choices to create a sense of the unexpected. Photography: Andrew Pogue Photography.
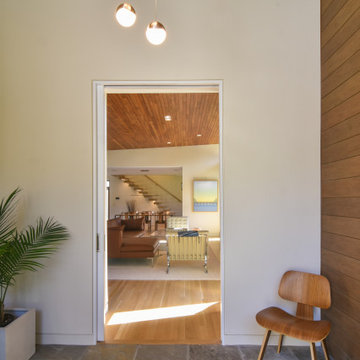
Example of a mid-sized minimalist slate floor, gray floor, wood ceiling and wood wall foyer design in Charleston
Gray Floor and Wood Ceiling Entryway Ideas
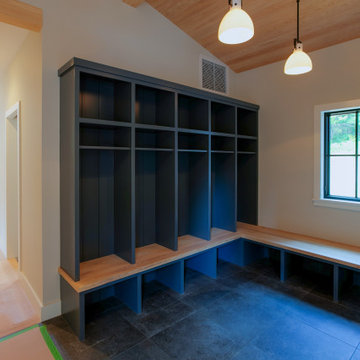
Example of a country slate floor, gray floor and wood ceiling entryway design in Burlington with white walls
1





