All Ceiling Designs Gray Floor Entryway Ideas
Sort by:Popular Today
1 - 20 of 1,592 photos

A custom dog grooming station and mudroom. Photography by Aaron Usher III.
Mudroom - large traditional slate floor, gray floor and vaulted ceiling mudroom idea in Providence with gray walls
Mudroom - large traditional slate floor, gray floor and vaulted ceiling mudroom idea in Providence with gray walls

Spacious mudroom for the kids to kick off their muddy boots or snowy wet clothes. The 10' tall cabinets are reclaimed barn wood and have metal mesh to allow for air flow and drying of clothes.

Photography by Picture Perfect House
Huge transitional medium tone wood floor, gray floor and vaulted ceiling entryway photo in Chicago with gray walls and a white front door
Huge transitional medium tone wood floor, gray floor and vaulted ceiling entryway photo in Chicago with gray walls and a white front door
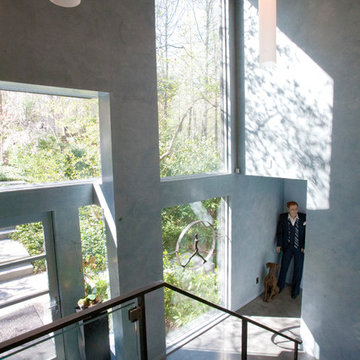
Large trendy concrete floor, gray floor and vaulted ceiling entryway photo in Baltimore with a glass front door and gray walls

Entryway - cottage gray floor and wood ceiling entryway idea in Austin with a dark wood front door
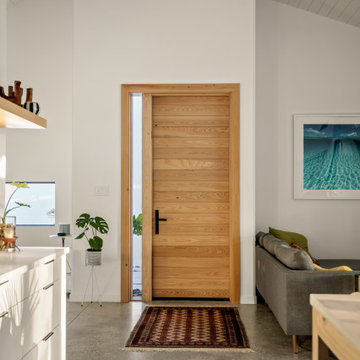
Inspiration for a mid-sized contemporary concrete floor, gray floor and shiplap ceiling entryway remodel in Tampa with white walls and a light wood front door
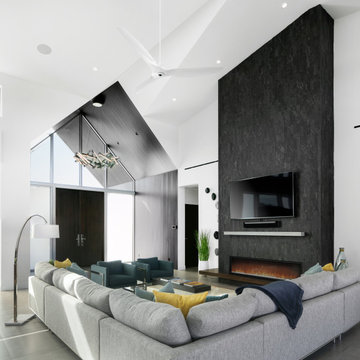
Huge trendy porcelain tile, gray floor and vaulted ceiling entryway photo in Tampa with white walls and a dark wood front door
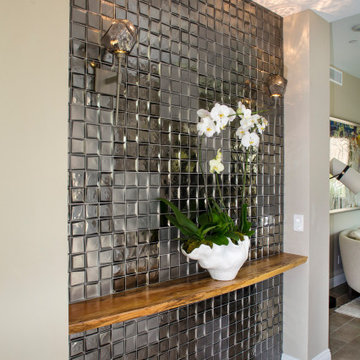
Glass wall tiled entry, American Walnut wood shelf, Hubbardton Forge Sconces, Global Views Vase.
Huge trendy porcelain tile, gray floor and coffered ceiling entryway photo in Las Vegas with beige walls
Huge trendy porcelain tile, gray floor and coffered ceiling entryway photo in Las Vegas with beige walls
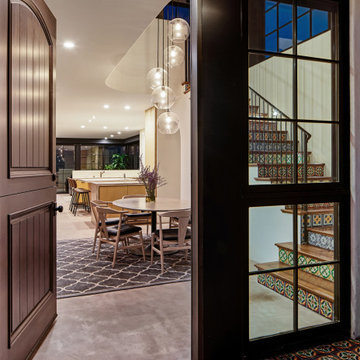
Exterior entry opens to stair, dining room, kitchen, living room and yard at rear
Inspiration for a mid-sized mediterranean concrete floor, gray floor and vaulted ceiling entryway remodel in Los Angeles with white walls and a dark wood front door
Inspiration for a mid-sized mediterranean concrete floor, gray floor and vaulted ceiling entryway remodel in Los Angeles with white walls and a dark wood front door

Inspiration for a mid-sized modern concrete floor, gray floor and wood ceiling entryway remodel in Other with a black front door
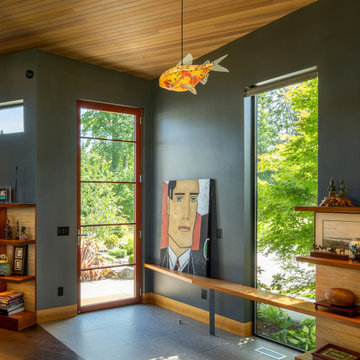
Entry with fish shaped custom light fixture.
Inspiration for a mid-sized modern concrete floor, gray floor and wood ceiling entryway remodel in Seattle with gray walls and a glass front door
Inspiration for a mid-sized modern concrete floor, gray floor and wood ceiling entryway remodel in Seattle with gray walls and a glass front door

Large minimalist slate floor, gray floor, wood ceiling and wood wall mudroom photo in Salt Lake City

Front entry walk and custom entry courtyard gate leads to a courtyard bridge and the main two-story entry foyer beyond. Privacy courtyard walls are located on each side of the entry gate. They are clad with Texas Lueders stone and stucco, and capped with standing seam metal roofs. Custom-made ceramic sconce lights and recessed step lights illuminate the way in the evening. Elsewhere, the exterior integrates an Engawa breezeway around the perimeter of the home, connecting it to the surrounding landscaping and other exterior living areas. The Engawa is shaded, along with the exterior wall’s windows and doors, with a continuous wall mounted awning. The deep Kirizuma styled roof gables are supported by steel end-capped wood beams cantilevered from the inside to beyond the roof’s overhangs. Simple materials were used at the roofs to include tiles at the main roof; metal panels at the walkways, awnings and cabana; and stained and painted wood at the soffits and overhangs. Elsewhere, Texas Lueders stone and stucco were used at the exterior walls, courtyard walls and columns.

"Outside Foyer" Entry, central courtyard.
Large minimalist concrete floor, gray floor, wood ceiling and wood wall entryway photo in Phoenix with multicolored walls and a light wood front door
Large minimalist concrete floor, gray floor, wood ceiling and wood wall entryway photo in Phoenix with multicolored walls and a light wood front door
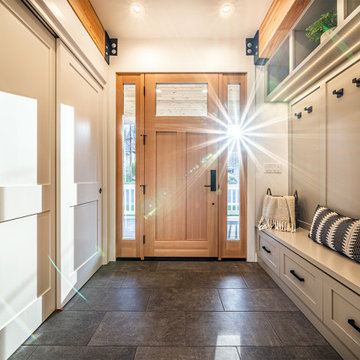
Inspiration for a mid-sized contemporary ceramic tile, gray floor and exposed beam entryway remodel in Other with gray walls and a medium wood front door

Come on into this custom luxury home with a beautiful grand entry and custom chandelier.
Example of a huge tuscan marble floor, gray floor and tray ceiling entryway design in Phoenix with gray walls and a metal front door
Example of a huge tuscan marble floor, gray floor and tray ceiling entryway design in Phoenix with gray walls and a metal front door

Example of a mid-sized trendy ceramic tile, gray floor and vaulted ceiling entryway design in Seattle with white walls and a black front door

The E. F. San Juan team created custom exterior brackets for this beautiful home tucked into the natural setting of Burnt Pine Golf Club in Miramar Beach, Florida. We provided Marvin Integrity windows and doors, along with a Marvin Ultimate Multi-slide door system connecting the great room to the outdoor kitchen and dining area, which features upper louvered privacy panels above the grill area and a custom mahogany screen door. Our team also designed the interior trim package and doors.
Challenges:
With many pieces coming together to complete this project, working closely with architect Geoff Chick, builder Chase Green, and interior designer Allyson Runnels was paramount to a successful install. Creating cohesive details that would highlight the simple elegance of this beautiful home was a must. The homeowners desired a level of privacy for their outdoor dining area, so one challenge of creating the louvered panels in that space was making sure they perfectly aligned with the horizontal members of the porch.
Solution:
Our team worked together internally and with the design team to ensure each door, window, piece of trim, and bracket was a perfect match. The large custom exterior brackets beautifully set off the front elevation of the home. One of the standout elements inside is a pair of large glass barn doors with matching transoms. They frame the front entry vestibule and create interest as well as privacy. Adjacent to those is a large custom cypress barn door, also with matching transoms.
The outdoor kitchen and dining area is a highlight of the home, with the great room opening to this space. E. F. San Juan provided a beautiful Marvin Ultimate Multi-slide door system that creates a seamless transition from indoor to outdoor living. The desire for privacy outside gave us the opportunity to create the upper louvered panels and mahogany screen door on the porch, allowing the homeowners and guests to enjoy a meal or time together free from worry, harsh sunlight, and bugs.
We are proud to have worked with such a fantastic team of architects, designers, and builders on this beautiful home and to share the result here!
---
Photography by Jack Gardner
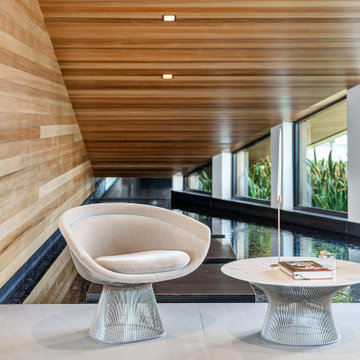
Infinity House is a Tropical Modern Retreat in Boca Raton, FL with architecture and interiors by The Up Studio
Example of a huge trendy gray floor, wood ceiling and wood wall entryway design in Miami with a black front door
Example of a huge trendy gray floor, wood ceiling and wood wall entryway design in Miami with a black front door
All Ceiling Designs Gray Floor Entryway Ideas

Our Clients came to us with a desire to renovate their home built in 1997, suburban home in Bucks County, Pennsylvania. The owners wished to create some individuality and transform the exterior side entry point of their home with timeless inspired character and purpose to match their lifestyle. One of the challenges during the preliminary phase of the project was to create a design solution that transformed the side entry of the home, while remaining architecturally proportionate to the existing structure.
1





