Gray Floor Family Room Ideas
Refine by:
Budget
Sort by:Popular Today
21 - 40 of 875 photos
Item 1 of 3
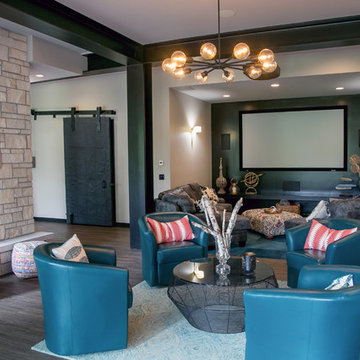
Lowell Custom Homes, Lake Geneva, WI.,
Open floor plan, universal design for accessibility, conversation area, flat screen television, steel barn door on rail, modern style lighting, stone fireplace. S.Photography and Styling
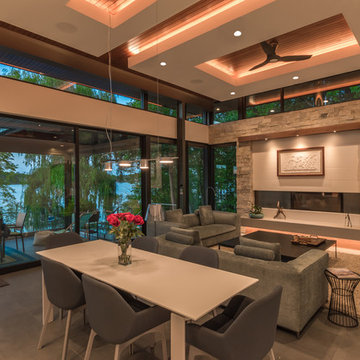
Large trendy open concept concrete floor and gray floor family room photo in Miami with white walls, a ribbon fireplace, a stone fireplace and a wall-mounted tv
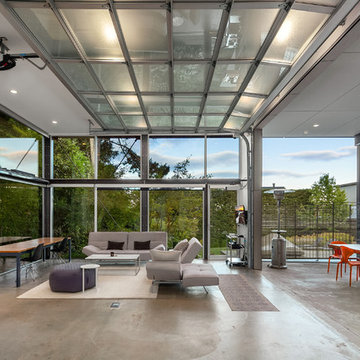
matthew gallant
Huge minimalist open concept concrete floor and gray floor family room photo in Seattle with white walls
Huge minimalist open concept concrete floor and gray floor family room photo in Seattle with white walls
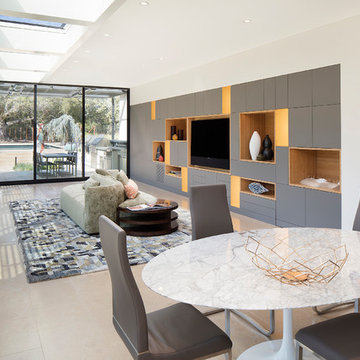
Misha Bruk
Mid-sized trendy open concept limestone floor and gray floor family room photo in San Francisco with white walls, no fireplace and a media wall
Mid-sized trendy open concept limestone floor and gray floor family room photo in San Francisco with white walls, no fireplace and a media wall
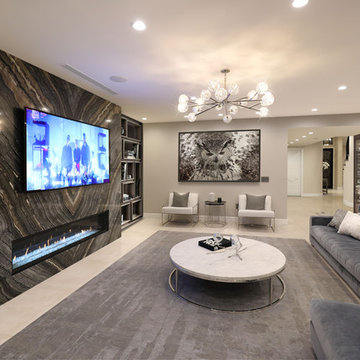
Contemporary family room with marble fireplace.
Large trendy open concept porcelain tile and gray floor family room photo in Los Angeles with a bar, beige walls, a standard fireplace, a stone fireplace and a wall-mounted tv
Large trendy open concept porcelain tile and gray floor family room photo in Los Angeles with a bar, beige walls, a standard fireplace, a stone fireplace and a wall-mounted tv
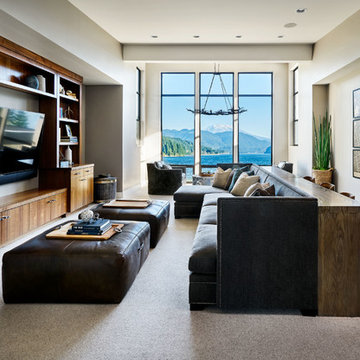
Large trendy enclosed carpeted and gray floor family room photo in Portland with gray walls, no fireplace and a media wall
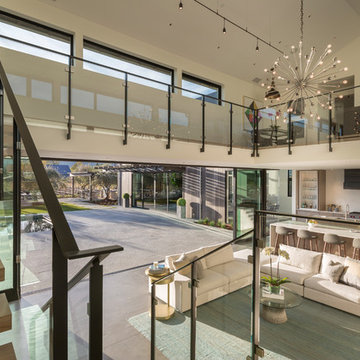
www.jacobelliott.com
Family room - huge contemporary open concept concrete floor and gray floor family room idea in San Francisco with white walls, a standard fireplace, a stone fireplace and a wall-mounted tv
Family room - huge contemporary open concept concrete floor and gray floor family room idea in San Francisco with white walls, a standard fireplace, a stone fireplace and a wall-mounted tv
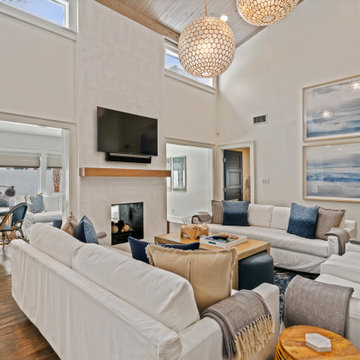
Located in Old Seagrove, FL, this 1980's beach house was is steps away from the beach and a short walk from Seaside Square. Working with local general contractor, Corestruction, the existing 3 bedroom and 3 bath house was completely remodeled. Additionally, 3 more bedrooms and bathrooms were constructed over the existing garage and kitchen, staying within the original footprint. This modern coastal design focused on maximizing light and creating a comfortable and inviting home to accommodate large families vacationing at the beach. The large backyard was completely overhauled, adding a pool, limestone pavers and turf, to create a relaxing outdoor living space.
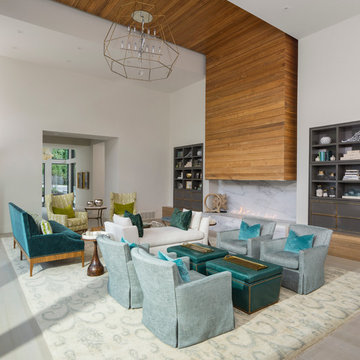
Photos: Josh Caldwell
Example of a large trendy open concept light wood floor and gray floor family room design in Salt Lake City with white walls, a ribbon fireplace, a stone fireplace and no tv
Example of a large trendy open concept light wood floor and gray floor family room design in Salt Lake City with white walls, a ribbon fireplace, a stone fireplace and no tv
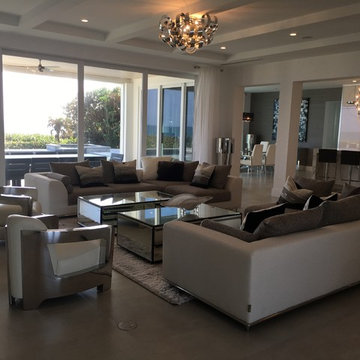
Inspiration for a large contemporary open concept concrete floor, gray floor and exposed beam family room remodel in Miami with white walls, no fireplace and no tv
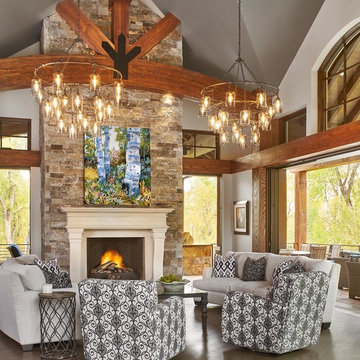
Inspiration for a large timeless open concept medium tone wood floor and gray floor family room remodel in Denver with gray walls, a standard fireplace and a stone fireplace

Builder: J. Peterson Homes
Interior Designer: Francesca Owens
Photographers: Ashley Avila Photography, Bill Hebert, & FulView
Capped by a picturesque double chimney and distinguished by its distinctive roof lines and patterned brick, stone and siding, Rookwood draws inspiration from Tudor and Shingle styles, two of the world’s most enduring architectural forms. Popular from about 1890 through 1940, Tudor is characterized by steeply pitched roofs, massive chimneys, tall narrow casement windows and decorative half-timbering. Shingle’s hallmarks include shingled walls, an asymmetrical façade, intersecting cross gables and extensive porches. A masterpiece of wood and stone, there is nothing ordinary about Rookwood, which combines the best of both worlds.
Once inside the foyer, the 3,500-square foot main level opens with a 27-foot central living room with natural fireplace. Nearby is a large kitchen featuring an extended island, hearth room and butler’s pantry with an adjacent formal dining space near the front of the house. Also featured is a sun room and spacious study, both perfect for relaxing, as well as two nearby garages that add up to almost 1,500 square foot of space. A large master suite with bath and walk-in closet which dominates the 2,700-square foot second level which also includes three additional family bedrooms, a convenient laundry and a flexible 580-square-foot bonus space. Downstairs, the lower level boasts approximately 1,000 more square feet of finished space, including a recreation room, guest suite and additional storage.
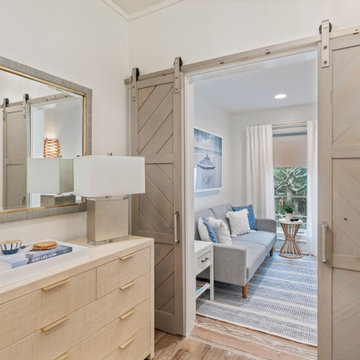
Located in Old Seagrove, FL, this 1980's beach house was is steps away from the beach and a short walk from Seaside Square. Working with local general contractor, Corestruction, the existing 3 bedroom and 3 bath house was completely remodeled. Additionally, 3 more bedrooms and bathrooms were constructed over the existing garage and kitchen, staying within the original footprint. This modern coastal design focused on maximizing light and creating a comfortable and inviting home to accommodate large families vacationing at the beach. The large backyard was completely overhauled, adding a pool, limestone pavers and turf, to create a relaxing outdoor living space.
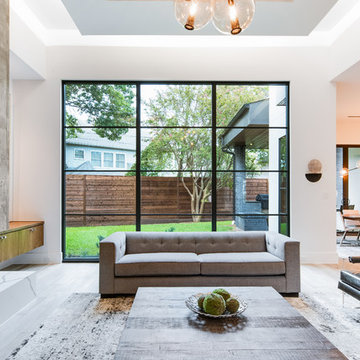
Mid-sized trendy open concept light wood floor and gray floor family room photo in Dallas with white walls, a ribbon fireplace, a tile fireplace and a media wall
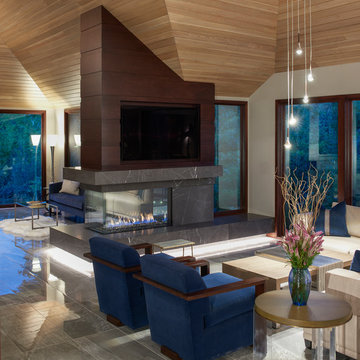
The Renovation of this home held a host of issues to resolve. The original fireplace was awkward and the ceiling was very complex. The original fireplace concept was designed to use a 3-sided fireplace to divide two rooms which became the focal point of the Great Room.
For this particular floor plan since the Great Room was open to the rest of the main floor a sectional was the perfect choice to ground the space. It did just that! Although it is an open concept the floor plan creates a comfortable cozy space.
Photography by Carlson Productions, LLC
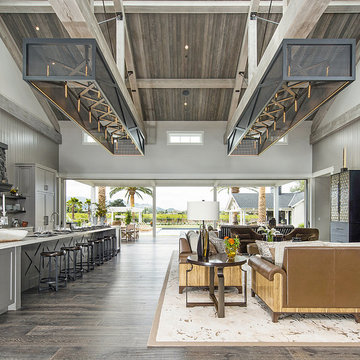
Example of a large cottage open concept dark wood floor and gray floor family room design in San Francisco with gray walls, a standard fireplace, a stone fireplace and no tv

Family room - large transitional open concept vinyl floor and gray floor family room idea in Orange County with a bar, white walls, no fireplace and a wall-mounted tv
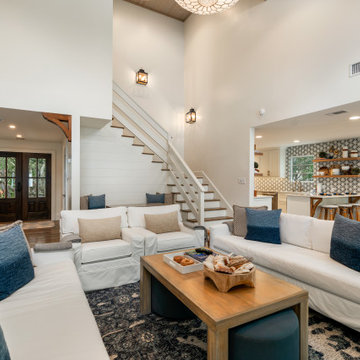
Located in Old Seagrove, FL, this 1980's beach house was is steps away from the beach and a short walk from Seaside Square. Working with local general contractor, Corestruction, the existing 3 bedroom and 3 bath house was completely remodeled. Additionally, 3 more bedrooms and bathrooms were constructed over the existing garage and kitchen, staying within the original footprint. This modern coastal design focused on maximizing light and creating a comfortable and inviting home to accommodate large families vacationing at the beach. The large backyard was completely overhauled, adding a pool, limestone pavers and turf, to create a relaxing outdoor living space.
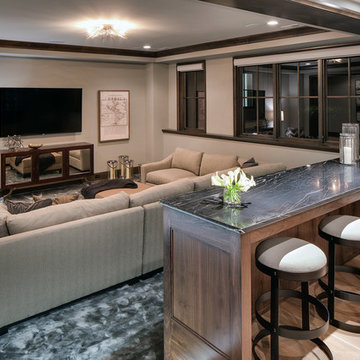
Hendel Homes
Landmark Photography
Example of a huge open concept carpeted and gray floor family room design with beige walls and a wall-mounted tv
Example of a huge open concept carpeted and gray floor family room design with beige walls and a wall-mounted tv
Gray Floor Family Room Ideas
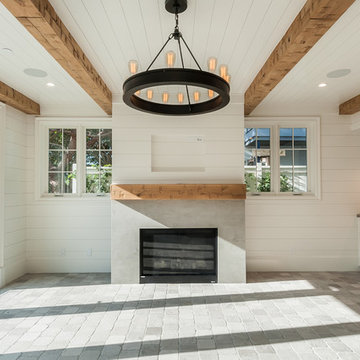
Family room - large coastal open concept limestone floor and gray floor family room idea in San Diego with a bar, white walls, a standard fireplace, a concrete fireplace and a wall-mounted tv
2





