Gray Floor Family Room with Blue Walls Ideas
Refine by:
Budget
Sort by:Popular Today
1 - 20 of 362 photos
Item 1 of 3

Ric Marder
Example of a huge classic enclosed carpeted and gray floor family room design in New York with blue walls, a standard fireplace, a stone fireplace and a wall-mounted tv
Example of a huge classic enclosed carpeted and gray floor family room design in New York with blue walls, a standard fireplace, a stone fireplace and a wall-mounted tv
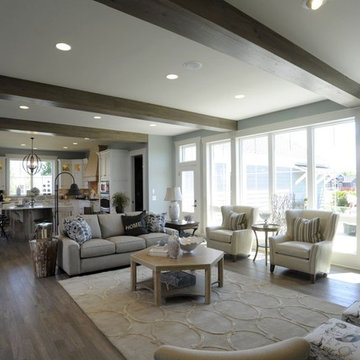
Example of a beach style open concept vinyl floor, gray floor and exposed beam family room design in Columbus with blue walls, a standard fireplace, a brick fireplace and a media wall
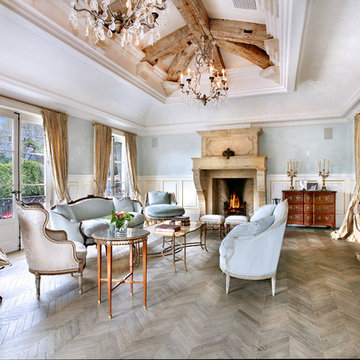
Inspiration for a mediterranean gray floor family room remodel in Orange County with a music area, blue walls, a standard fireplace, a stone fireplace and no tv
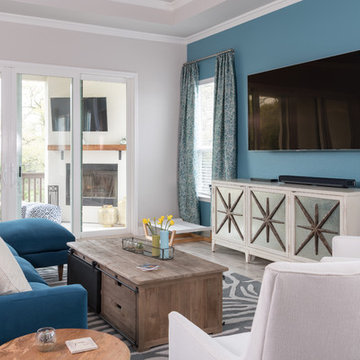
Family room - coastal gray floor family room idea in Austin with blue walls and a wall-mounted tv
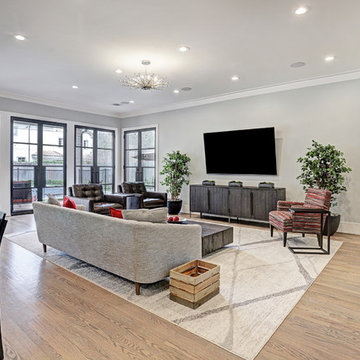
Tk Images
Family room - large transitional open concept light wood floor and gray floor family room idea in Houston with blue walls and a wall-mounted tv
Family room - large transitional open concept light wood floor and gray floor family room idea in Houston with blue walls and a wall-mounted tv
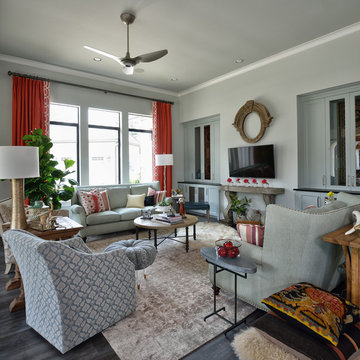
Miro Dvorscak
Peterson Homebuilders, Inc.
Cindy Aplanalp-Yates & Chairma Design Group
Family room - large eclectic open concept dark wood floor and gray floor family room idea in Houston with blue walls and a wall-mounted tv
Family room - large eclectic open concept dark wood floor and gray floor family room idea in Houston with blue walls and a wall-mounted tv
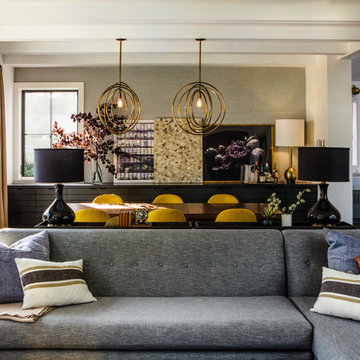
Conroy Tanzer
Inspiration for a mid-sized transitional open concept medium tone wood floor and gray floor family room remodel in San Francisco with blue walls
Inspiration for a mid-sized transitional open concept medium tone wood floor and gray floor family room remodel in San Francisco with blue walls
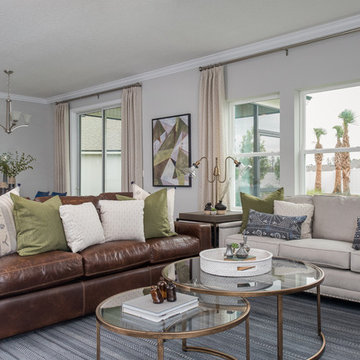
Large transitional enclosed porcelain tile and gray floor family room photo in Jacksonville with blue walls and a wall-mounted tv
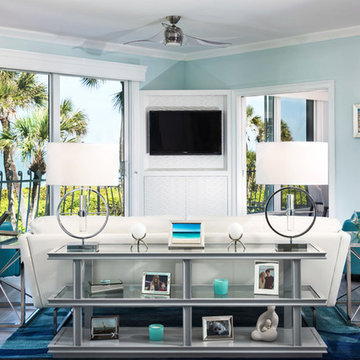
Inspiration for a mid-sized coastal enclosed dark wood floor and gray floor family room remodel in Miami with blue walls, no fireplace and a wall-mounted tv
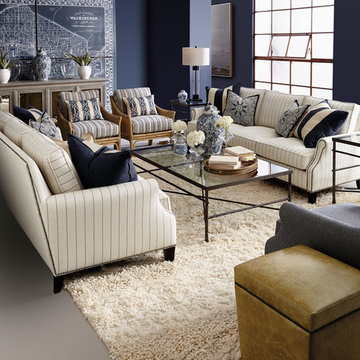
Inspiration for a transitional loft-style concrete floor and gray floor family room remodel in Jacksonville with blue walls
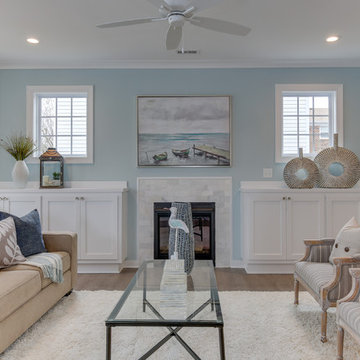
Family room - mid-sized coastal open concept light wood floor and gray floor family room idea in Other with blue walls, a standard fireplace, a tile fireplace and a tv stand

Builder: J. Peterson Homes
Interior Designer: Francesca Owens
Photographers: Ashley Avila Photography, Bill Hebert, & FulView
Capped by a picturesque double chimney and distinguished by its distinctive roof lines and patterned brick, stone and siding, Rookwood draws inspiration from Tudor and Shingle styles, two of the world’s most enduring architectural forms. Popular from about 1890 through 1940, Tudor is characterized by steeply pitched roofs, massive chimneys, tall narrow casement windows and decorative half-timbering. Shingle’s hallmarks include shingled walls, an asymmetrical façade, intersecting cross gables and extensive porches. A masterpiece of wood and stone, there is nothing ordinary about Rookwood, which combines the best of both worlds.
Once inside the foyer, the 3,500-square foot main level opens with a 27-foot central living room with natural fireplace. Nearby is a large kitchen featuring an extended island, hearth room and butler’s pantry with an adjacent formal dining space near the front of the house. Also featured is a sun room and spacious study, both perfect for relaxing, as well as two nearby garages that add up to almost 1,500 square foot of space. A large master suite with bath and walk-in closet which dominates the 2,700-square foot second level which also includes three additional family bedrooms, a convenient laundry and a flexible 580-square-foot bonus space. Downstairs, the lower level boasts approximately 1,000 more square feet of finished space, including a recreation room, guest suite and additional storage.
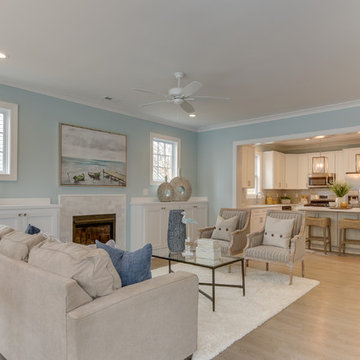
Family room - mid-sized coastal open concept light wood floor and gray floor family room idea in Other with blue walls, a standard fireplace, a tile fireplace and a tv stand
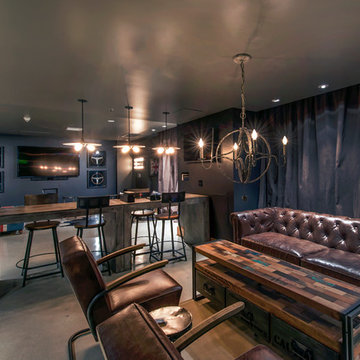
Example of a large urban open concept concrete floor and gray floor family room design in San Francisco with a bar, blue walls and a wall-mounted tv
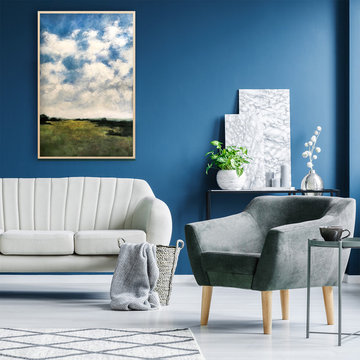
Example of a large trendy open concept light wood floor and gray floor family room library design in Charleston with blue walls, no fireplace and no tv
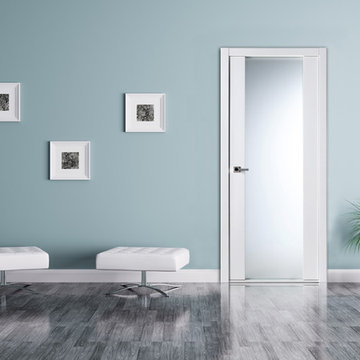
SmarProTM Interior Lacquered Door Collection combines sleek modern design and strong, durable construction. We carefully select high quality materials to produce our doors with minimal environmental impact.
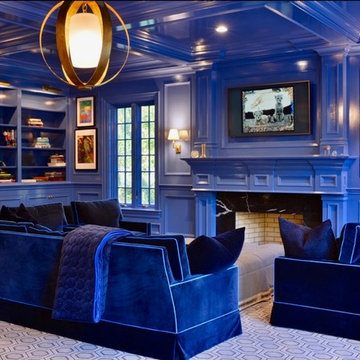
Ric Marder
Family room - huge traditional enclosed carpeted and gray floor family room idea in New York with blue walls, a standard fireplace, a stone fireplace and a wall-mounted tv
Family room - huge traditional enclosed carpeted and gray floor family room idea in New York with blue walls, a standard fireplace, a stone fireplace and a wall-mounted tv
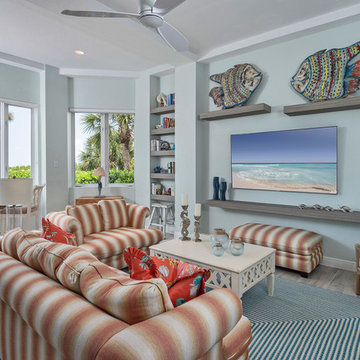
Example of a beach style open concept gray floor family room design in Other with blue walls and a wall-mounted tv

Robert Scott Button Photography
Example of a mid-sized beach style open concept porcelain tile and gray floor family room design in Boston with a bar and blue walls
Example of a mid-sized beach style open concept porcelain tile and gray floor family room design in Boston with a bar and blue walls
Gray Floor Family Room with Blue Walls Ideas
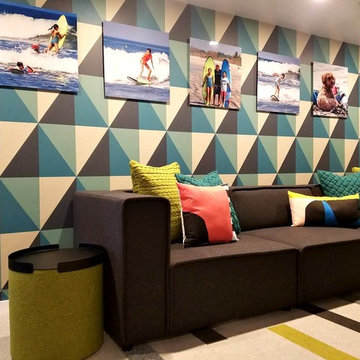
Michael J Lee
Small minimalist open concept ceramic tile and gray floor game room photo in New York with blue walls, no fireplace and a wall-mounted tv
Small minimalist open concept ceramic tile and gray floor game room photo in New York with blue walls, no fireplace and a wall-mounted tv
1





