Gray Floor Family Room with White Walls Ideas
Refine by:
Budget
Sort by:Popular Today
41 - 60 of 4,051 photos
Item 1 of 3
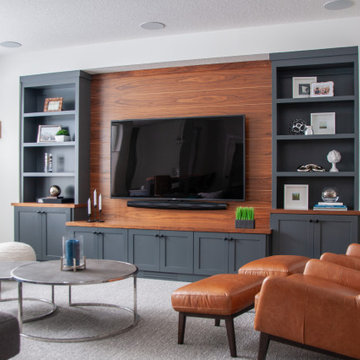
Transitional carpeted and gray floor family room photo in Minneapolis with white walls and a wall-mounted tv
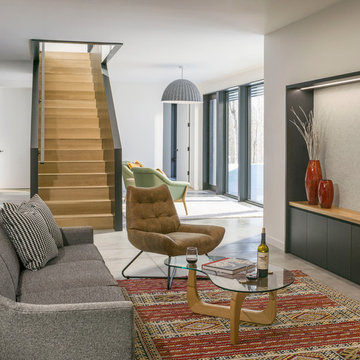
Example of a trendy concrete floor and gray floor family room design in Burlington with white walls and a wall-mounted tv
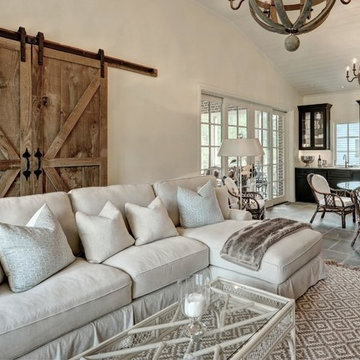
Family room - mid-sized country open concept gray floor family room idea in Baltimore with white walls
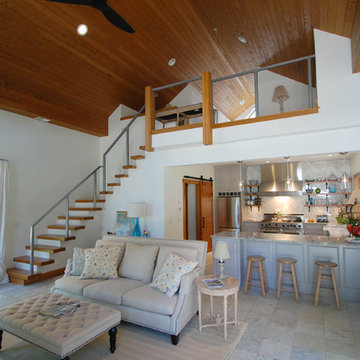
Pool house in Indian Hill, Ohio
Inspiration for a large coastal loft-style ceramic tile and gray floor family room remodel in Cincinnati with white walls, no fireplace and no tv
Inspiration for a large coastal loft-style ceramic tile and gray floor family room remodel in Cincinnati with white walls, no fireplace and no tv
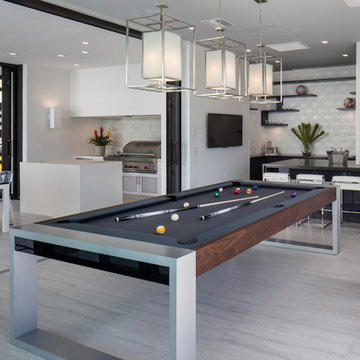
This Palm Springs inspired, one story, 8,245 sq. ft. modernist “party pad” merges golf and Rat Pack glamour. The net-zero home provides resort-style living and overlooks fairways and water views. The front elevation of this mid-century, sprawling ranch showcases a patterned screen that provides transparency and privacy. The design element of the screen reappears throughout the home in a manner similar to Frank Lloyd Wright’s use of design patterns throughout his homes. The home boasts a HERS index of zero. A 17.1 kW Photovoltaic and Tesla Powerwall system provides approximately 100% of the electrical energy needs.
A Grand ARDA for Custom Home Design goes to
Phil Kean Design Group
Designer: Phil Kean Design Group
From: Winter Park, Florida
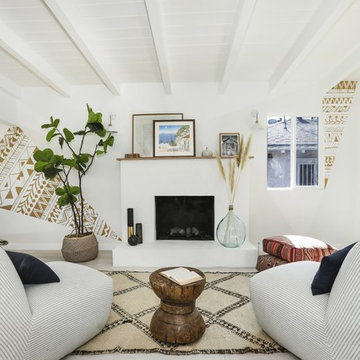
Example of a trendy open concept gray floor family room design in Los Angeles with white walls and a standard fireplace
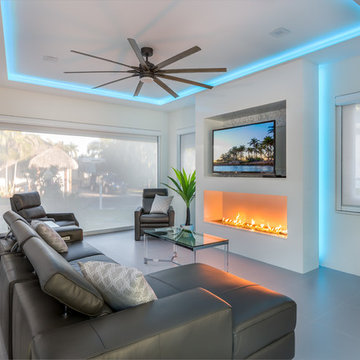
Trendy enclosed gray floor family room photo in Miami with white walls and a ribbon fireplace
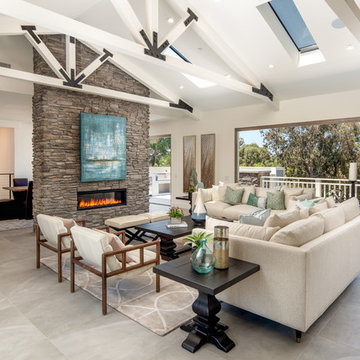
Example of a transitional open concept gray floor family room design in San Diego with white walls, a ribbon fireplace and a stone fireplace
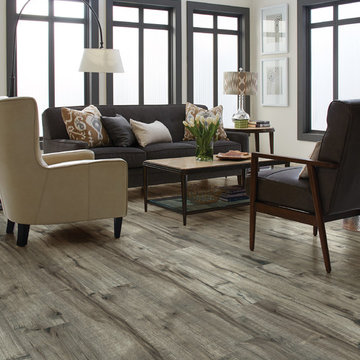
Inspiration for a mid-sized transitional open concept medium tone wood floor and gray floor family room remodel in Other with white walls, no fireplace and no tv
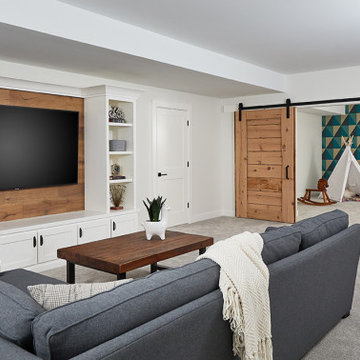
Inspiration for a transitional open concept carpeted and gray floor family room remodel in Grand Rapids with white walls and a wall-mounted tv
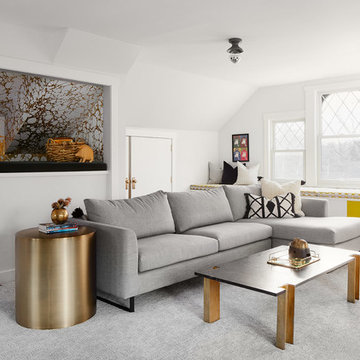
Inspiration for a contemporary carpeted and gray floor family room remodel in Chicago with white walls
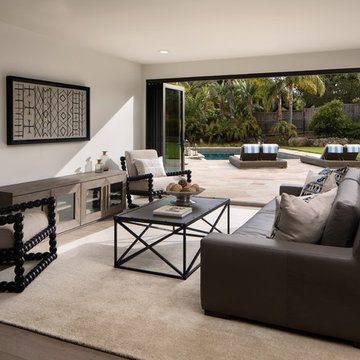
The family room truly showcases the indoor-outdoor living this home offers with its panoramic opening to the backyard.
Photo Credit: Jim Barstch
Family room - large contemporary open concept light wood floor and gray floor family room idea in Santa Barbara with white walls, no fireplace and no tv
Family room - large contemporary open concept light wood floor and gray floor family room idea in Santa Barbara with white walls, no fireplace and no tv
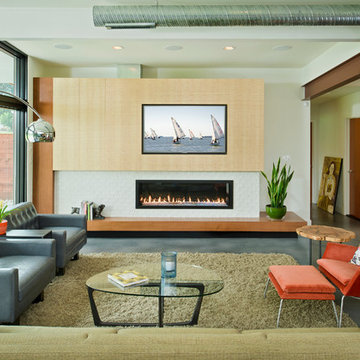
Vince Lupo
Example of a large trendy open concept concrete floor and gray floor family room design in Baltimore with white walls, a ribbon fireplace, a media wall and a plaster fireplace
Example of a large trendy open concept concrete floor and gray floor family room design in Baltimore with white walls, a ribbon fireplace, a media wall and a plaster fireplace
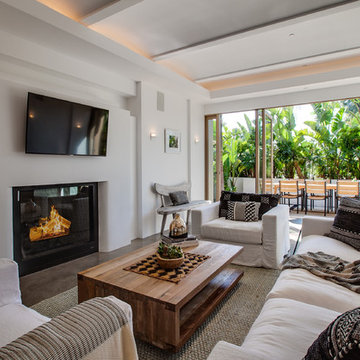
Example of a beach style open concept concrete floor and gray floor family room design in Los Angeles with white walls, a standard fireplace and a wall-mounted tv
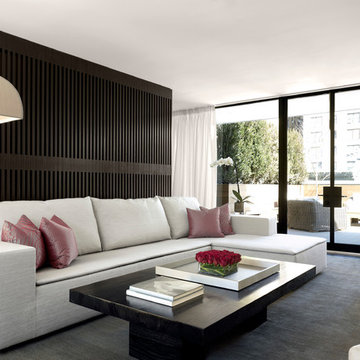
Custom oak slat wall, serves as a backdrop to the sixth floor solarium, which opens up to outdoor decks on two sides.
Family room - large modern open concept painted wood floor and gray floor family room idea in New York with white walls and no fireplace
Family room - large modern open concept painted wood floor and gray floor family room idea in New York with white walls and no fireplace
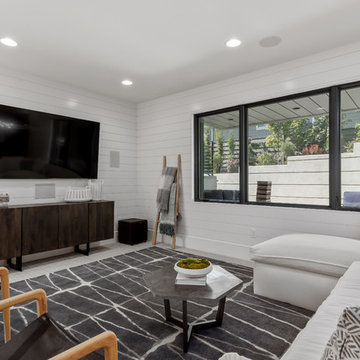
Inspiration for a large contemporary open concept carpeted and gray floor family room remodel in Salt Lake City with white walls and a wall-mounted tv
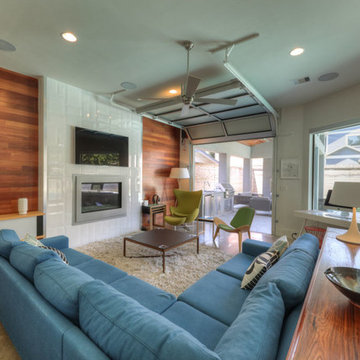
Family room - large mid-century modern open concept concrete floor and gray floor family room idea in Houston with white walls, a standard fireplace, a tile fireplace and a wall-mounted tv
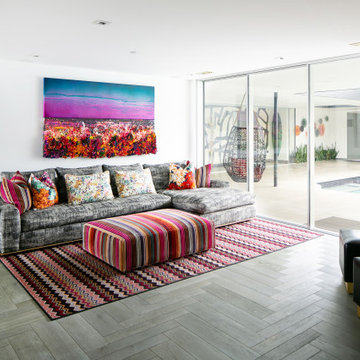
Example of a trendy enclosed medium tone wood floor and gray floor family room design in Orange County with white walls
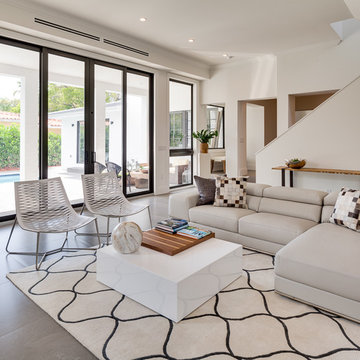
Mid-sized trendy enclosed concrete floor and gray floor family room photo in Miami with white walls, no fireplace and a wall-mounted tv
Gray Floor Family Room with White Walls Ideas
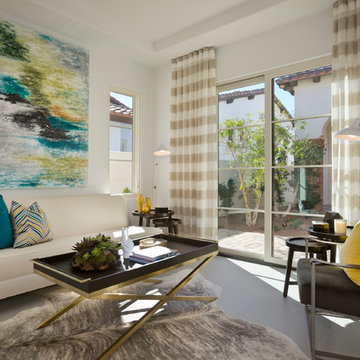
Inspiration for a mid-sized mediterranean porcelain tile and gray floor family room remodel in Orange County with white walls
3





