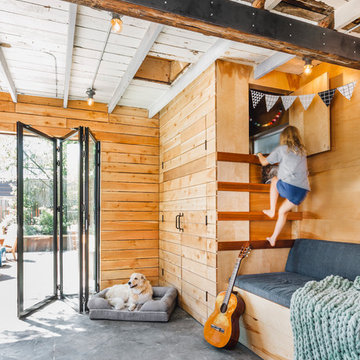Gray Floor Industrial Family Room Ideas
Refine by:
Budget
Sort by:Popular Today
1 - 20 of 328 photos
Item 1 of 3

Photos by Julia Robbs for Homepolish
Inspiration for an industrial open concept concrete floor and gray floor family room remodel in Other with red walls and a wall-mounted tv
Inspiration for an industrial open concept concrete floor and gray floor family room remodel in Other with red walls and a wall-mounted tv

Jenn Baker
Inspiration for a large industrial open concept concrete floor and gray floor family room remodel in Dallas with gray walls, a ribbon fireplace, a brick fireplace and a wall-mounted tv
Inspiration for a large industrial open concept concrete floor and gray floor family room remodel in Dallas with gray walls, a ribbon fireplace, a brick fireplace and a wall-mounted tv
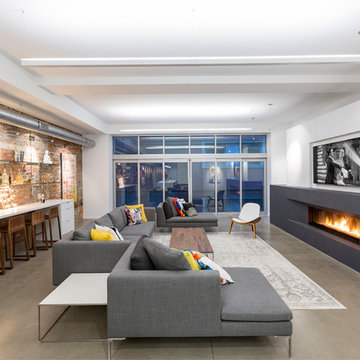
McAlpin Loft- Living Room
RVP Photography
Inspiration for an industrial concrete floor and gray floor family room remodel in Cincinnati with white walls, a ribbon fireplace and a wall-mounted tv
Inspiration for an industrial concrete floor and gray floor family room remodel in Cincinnati with white walls, a ribbon fireplace and a wall-mounted tv
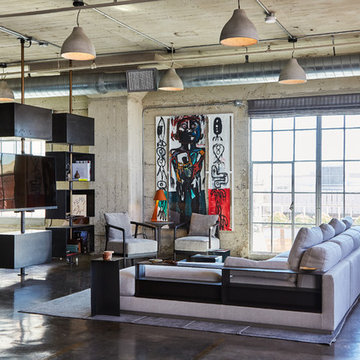
Dan Arnold Photo
Family room - industrial concrete floor and gray floor family room idea in Los Angeles
Family room - industrial concrete floor and gray floor family room idea in Los Angeles

Open floor plan living space connected to the kitchen with 19ft high wood ceilings, exposed steel beams, and a glass see-through fireplace to the deck.
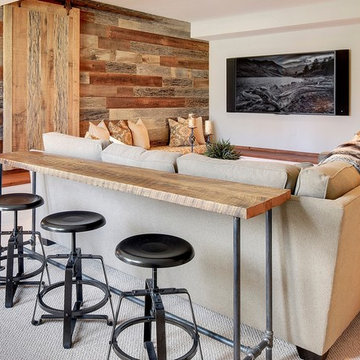
Large urban open concept carpeted and gray floor family room photo in Phoenix with gray walls, a wall-mounted tv and no fireplace
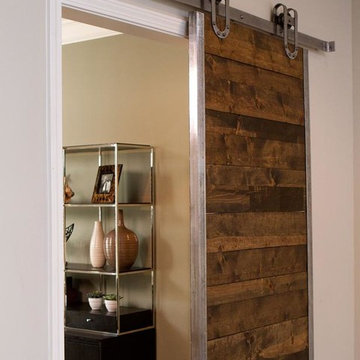
Example of a mid-sized urban enclosed porcelain tile and gray floor family room design in Atlanta with gray walls, a standard fireplace, a tile fireplace and a wall-mounted tv
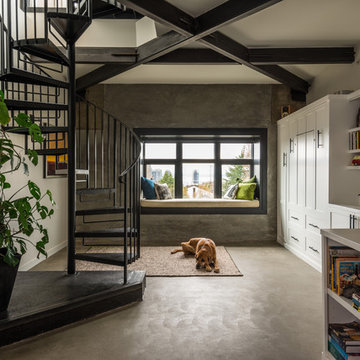
Photos by Andrew Giammarco Photography.
Example of a mid-sized urban open concept concrete floor and gray floor family room design in Seattle with white walls and no tv
Example of a mid-sized urban open concept concrete floor and gray floor family room design in Seattle with white walls and no tv
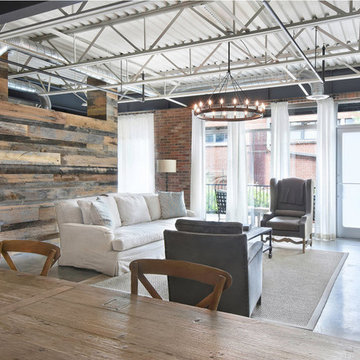
Melodie Hayes
Family room - small industrial loft-style concrete floor and gray floor family room idea in Atlanta with white walls
Family room - small industrial loft-style concrete floor and gray floor family room idea in Atlanta with white walls
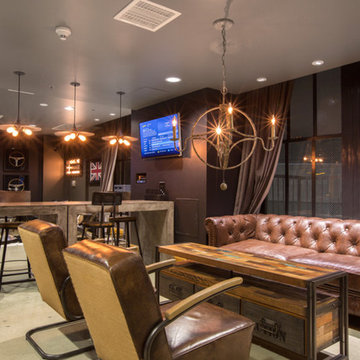
Example of a huge urban open concept concrete floor and gray floor family room design in San Francisco with brown walls, a wall-mounted tv and a bar
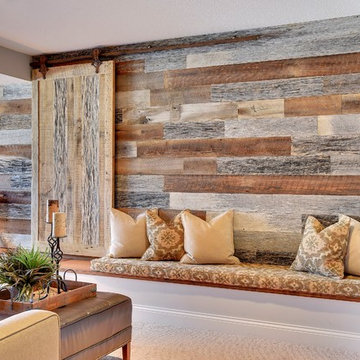
Large urban open concept carpeted and gray floor family room photo in Phoenix with gray walls, a wall-mounted tv and no fireplace
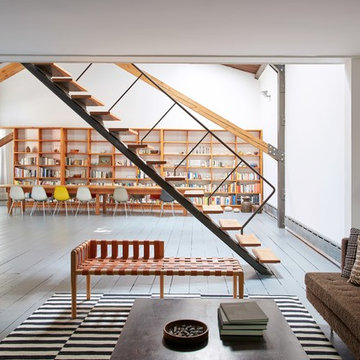
Jason Schmidt
Family room - industrial medium tone wood floor and gray floor family room idea in New York with white walls
Family room - industrial medium tone wood floor and gray floor family room idea in New York with white walls
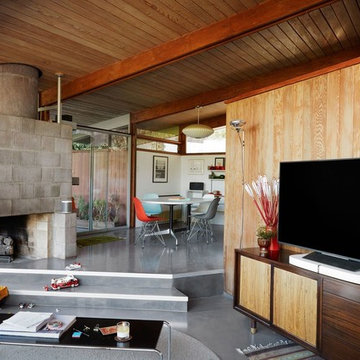
Inspiration for a mid-sized industrial open concept concrete floor and gray floor game room remodel in Seattle with beige walls, a corner fireplace, a concrete fireplace and a tv stand

Example of a large urban open concept vinyl floor, gray floor, exposed beam and brick wall family room design in Other with a bar, no fireplace and a wall-mounted tv
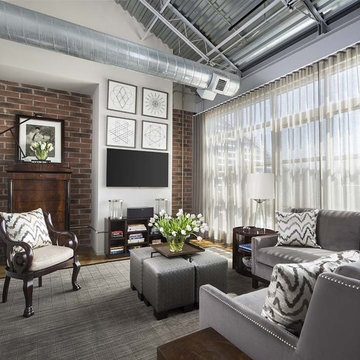
Photograph by Beth Singer. Published in Detroit Home Magazine. Window treatments and pillows by Lani Fridley, Transitions Drapery, Inc.
Homeowner and designer Richard Ross’ goal, when he purchased his Royal Oak loft, was to make it feel larger and more open. He also managed to embrace the loft’s industrial soul, and amp up its elegant feel. Read more in the June-July edition of Detroit Home, or at detroithomemag.com.
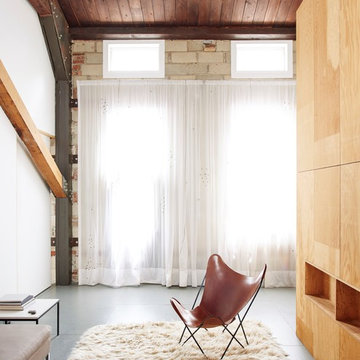
Jason Schmidt
Example of an urban medium tone wood floor and gray floor family room design in New York with white walls
Example of an urban medium tone wood floor and gray floor family room design in New York with white walls
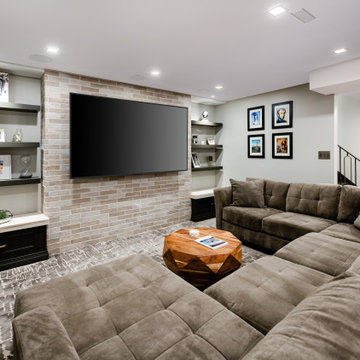
Example of a mid-sized urban enclosed carpeted and gray floor family room design in DC Metro with gray walls, no fireplace and a wall-mounted tv
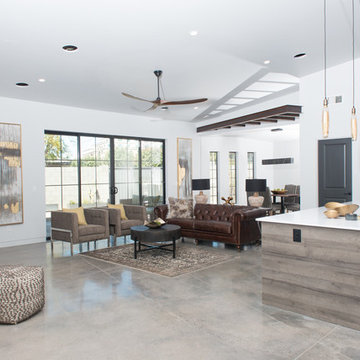
Mid-sized urban open concept concrete floor and gray floor family room photo in Phoenix with white walls
Gray Floor Industrial Family Room Ideas
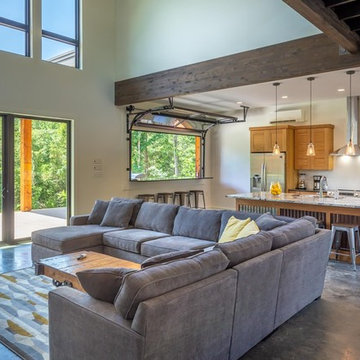
Inspiration for a mid-sized industrial open concept concrete floor and gray floor family room remodel in Charlotte with white walls
1






