Gray Floor Kitchen with Marble Backsplash Ideas
Refine by:
Budget
Sort by:Popular Today
161 - 180 of 5,829 photos
Item 1 of 3
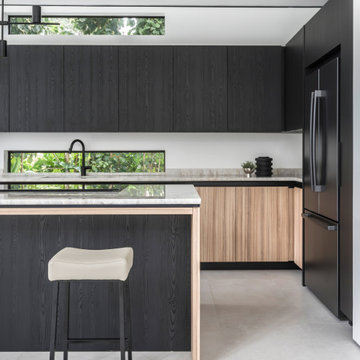
Example of a mid-sized trendy u-shaped ceramic tile and gray floor eat-in kitchen design in Miami with a single-bowl sink, flat-panel cabinets, black cabinets, onyx countertops, beige backsplash, marble backsplash, black appliances, an island and beige countertops
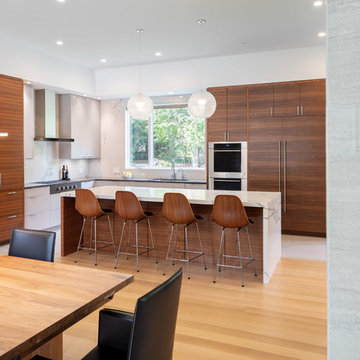
Architect: Doug Brown, DBVW Architects / Photographer: Robert Brewster Photography
Inspiration for a large contemporary l-shaped ceramic tile and gray floor eat-in kitchen remodel in Providence with flat-panel cabinets, gray cabinets, quartz countertops, multicolored backsplash, marble backsplash, stainless steel appliances, an island and multicolored countertops
Inspiration for a large contemporary l-shaped ceramic tile and gray floor eat-in kitchen remodel in Providence with flat-panel cabinets, gray cabinets, quartz countertops, multicolored backsplash, marble backsplash, stainless steel appliances, an island and multicolored countertops
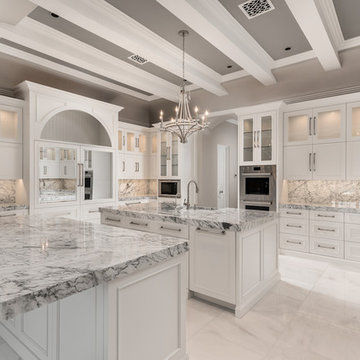
Kitchen double islands, exposed beams, marble backsplash and countertops, and marble floors.
Huge tuscan u-shaped marble floor, gray floor and exposed beam enclosed kitchen photo in Phoenix with a drop-in sink, recessed-panel cabinets, white cabinets, marble countertops, multicolored backsplash, marble backsplash, stainless steel appliances and two islands
Huge tuscan u-shaped marble floor, gray floor and exposed beam enclosed kitchen photo in Phoenix with a drop-in sink, recessed-panel cabinets, white cabinets, marble countertops, multicolored backsplash, marble backsplash, stainless steel appliances and two islands
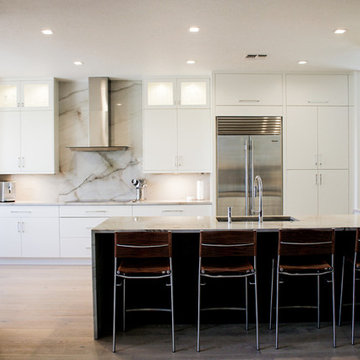
This upscale, modern gourmet chef style kitchen is truly stunning. With marble counertops and backsplash standing out against the stainless steel upgraded appliances and white cabinets, the glass-front top cabinets seem to glow.
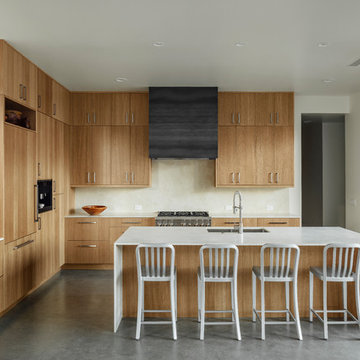
Roehner + Ryan
Southwest concrete floor and gray floor kitchen photo in Phoenix with an undermount sink, flat-panel cabinets, marble countertops, beige backsplash, marble backsplash, paneled appliances, an island, beige countertops and light wood cabinets
Southwest concrete floor and gray floor kitchen photo in Phoenix with an undermount sink, flat-panel cabinets, marble countertops, beige backsplash, marble backsplash, paneled appliances, an island, beige countertops and light wood cabinets
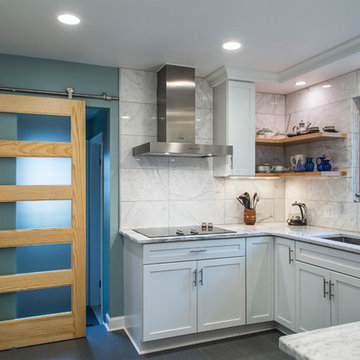
Design by Frank B. Pirrello, Photos by Larry Peplin
Example of a small trendy u-shaped porcelain tile and gray floor eat-in kitchen design in Detroit with an undermount sink, recessed-panel cabinets, white cabinets, marble countertops, white backsplash, marble backsplash, stainless steel appliances and no island
Example of a small trendy u-shaped porcelain tile and gray floor eat-in kitchen design in Detroit with an undermount sink, recessed-panel cabinets, white cabinets, marble countertops, white backsplash, marble backsplash, stainless steel appliances and no island

Polished concrete slab island. Island seats 12
Custom build architectural slat ceiling with custom fabricated light tubes
Huge trendy galley concrete floor, gray floor and wood ceiling eat-in kitchen photo in Other with an undermount sink, flat-panel cabinets, white cabinets, concrete countertops, white backsplash, marble backsplash, an island and black countertops
Huge trendy galley concrete floor, gray floor and wood ceiling eat-in kitchen photo in Other with an undermount sink, flat-panel cabinets, white cabinets, concrete countertops, white backsplash, marble backsplash, an island and black countertops
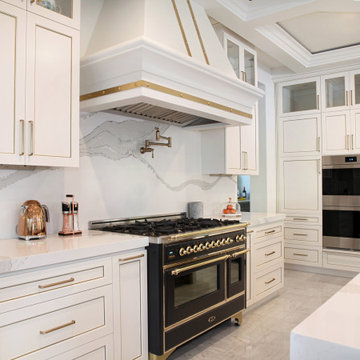
Mid-sized trendy l-shaped marble floor and gray floor open concept kitchen photo in Orange County with an undermount sink, white cabinets, marble countertops, white backsplash, marble backsplash, stainless steel appliances, an island, white countertops and shaker cabinets
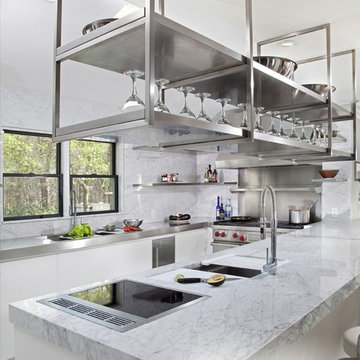
Ken Lauben
Eat-in kitchen - mid-sized modern porcelain tile and gray floor eat-in kitchen idea in Newark with an undermount sink, flat-panel cabinets, white cabinets, marble countertops, white backsplash, stainless steel appliances, a peninsula and marble backsplash
Eat-in kitchen - mid-sized modern porcelain tile and gray floor eat-in kitchen idea in Newark with an undermount sink, flat-panel cabinets, white cabinets, marble countertops, white backsplash, stainless steel appliances, a peninsula and marble backsplash

Photo by Kati Mallory.
Inspiration for a small timeless l-shaped concrete floor and gray floor open concept kitchen remodel in Little Rock with a single-bowl sink, flat-panel cabinets, white cabinets, soapstone countertops, white backsplash, marble backsplash, paneled appliances, an island and green countertops
Inspiration for a small timeless l-shaped concrete floor and gray floor open concept kitchen remodel in Little Rock with a single-bowl sink, flat-panel cabinets, white cabinets, soapstone countertops, white backsplash, marble backsplash, paneled appliances, an island and green countertops
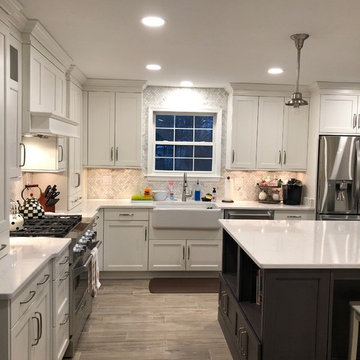
Open concept kitchen - large transitional l-shaped porcelain tile and gray floor open concept kitchen idea in Baltimore with a farmhouse sink, shaker cabinets, white cabinets, quartz countertops, multicolored backsplash, marble backsplash, stainless steel appliances, an island and white countertops

Written by Mary Kate Hogan for Westchester Home Magazine.
"The Goal: The family that cooks together has the most fun — especially when their kitchen is equipped with four ovens and tons of workspace. After a first-floor renovation of a home for a couple with four grown children, the new kitchen features high-tech appliances purchased through Royal Green and a custom island with a connected table to seat family, friends, and cooking spectators. An old dining room was eliminated, and the whole area was transformed into one open, L-shaped space with a bar and family room.
“They wanted to expand the kitchen and have more of an entertaining room for their family gatherings,” says designer Danielle Florie. She designed the kitchen so that two or three people can work at the same time, with a full sink in the island that’s big enough for cleaning vegetables or washing pots and pans.
Key Features:
Well-Stocked Bar: The bar area adjacent to the kitchen doubles as a coffee center. Topped with a leathered brown marble, the bar houses the coffee maker as well as a wine refrigerator, beverage fridge, and built-in ice maker. Upholstered swivel chairs encourage people to gather and stay awhile.
Finishing Touches: Counters around the kitchen and the island are covered with a Cambria quartz that has the light, airy look the homeowners wanted and resists stains and scratches. A geometric marble tile backsplash is an eye-catching decorative element.
Into the Wood: The larger table in the kitchen was handmade for the family and matches the island base. On the floor, wood planks with a warm gray tone run diagonally for added interest."
Bilotta Designer: Danielle Florie
Photographer: Phillip Ennis
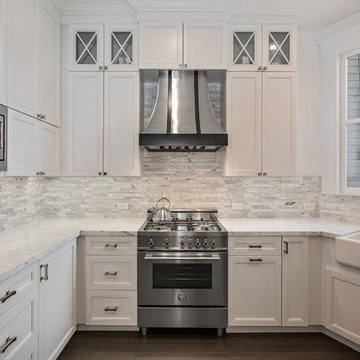
Kitchen remodel and reconfiguration as part of flat remodel.
Mid-sized trendy u-shaped porcelain tile and gray floor enclosed kitchen photo in San Francisco with a farmhouse sink, raised-panel cabinets, gray cabinets, marble countertops, gray backsplash, marble backsplash, stainless steel appliances and white countertops
Mid-sized trendy u-shaped porcelain tile and gray floor enclosed kitchen photo in San Francisco with a farmhouse sink, raised-panel cabinets, gray cabinets, marble countertops, gray backsplash, marble backsplash, stainless steel appliances and white countertops
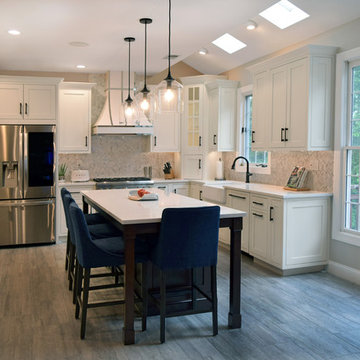
Brandon Farms, Pennington, NJ. Kitchen transformation! By opening up the wall between the family room and kitchen we created the open concept living our clients desired. Our clients chose beautiful dove white shaker cabinetry with contrasting nutmeg island cabinets. Stunning quartz countertops, herringbone pattern backsplash tile, and wood-look gray porcelain floor tiles add to this sophisticated look. Updated appliances include, combo microwave wall oven, beverage center, french door style refrigerator, therma-tru gas range, and custom white vent-a-hood with stainless trim.
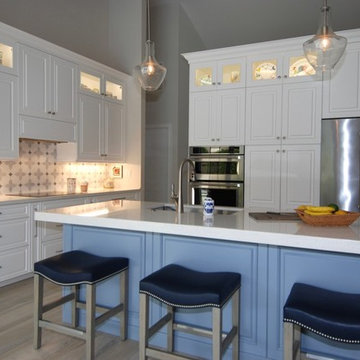
White Transitional Coastal Style Kitchen.
Mid-sized transitional l-shaped porcelain tile and gray floor eat-in kitchen photo in Miami with an undermount sink, raised-panel cabinets, white cabinets, quartz countertops, blue backsplash, marble backsplash, stainless steel appliances and an island
Mid-sized transitional l-shaped porcelain tile and gray floor eat-in kitchen photo in Miami with an undermount sink, raised-panel cabinets, white cabinets, quartz countertops, blue backsplash, marble backsplash, stainless steel appliances and an island

Emily Followill
Large transitional u-shaped light wood floor and gray floor open concept kitchen photo in Atlanta with a double-bowl sink, flat-panel cabinets, dark wood cabinets, soapstone countertops, green backsplash, marble backsplash, paneled appliances, two islands and green countertops
Large transitional u-shaped light wood floor and gray floor open concept kitchen photo in Atlanta with a double-bowl sink, flat-panel cabinets, dark wood cabinets, soapstone countertops, green backsplash, marble backsplash, paneled appliances, two islands and green countertops
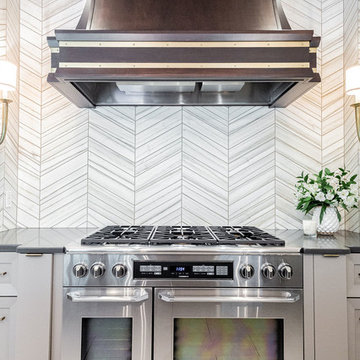
Inspiration for a large modern u-shaped porcelain tile and gray floor kitchen remodel in Other with a farmhouse sink, gray cabinets, marble countertops, gray backsplash, marble backsplash, stainless steel appliances, an island and multicolored countertops
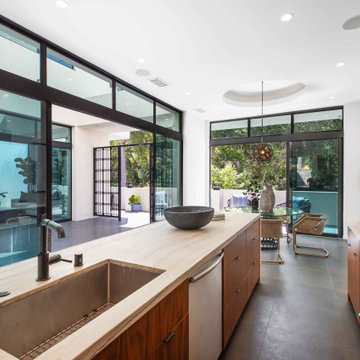
Example of a large minimalist galley gray floor eat-in kitchen design in Los Angeles with an undermount sink, flat-panel cabinets, medium tone wood cabinets, marble countertops, marble backsplash, stainless steel appliances, an island, gray backsplash and gray countertops
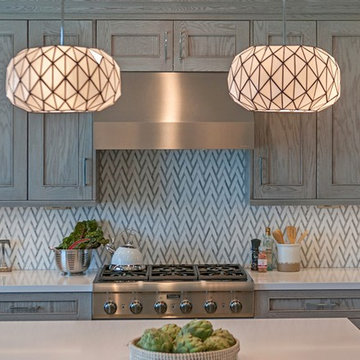
Preview First
Mid-sized transitional porcelain tile and gray floor kitchen photo in San Diego with a farmhouse sink, recessed-panel cabinets, gray cabinets, quartz countertops, gray backsplash, marble backsplash, stainless steel appliances, an island and white countertops
Mid-sized transitional porcelain tile and gray floor kitchen photo in San Diego with a farmhouse sink, recessed-panel cabinets, gray cabinets, quartz countertops, gray backsplash, marble backsplash, stainless steel appliances, an island and white countertops
Gray Floor Kitchen with Marble Backsplash Ideas
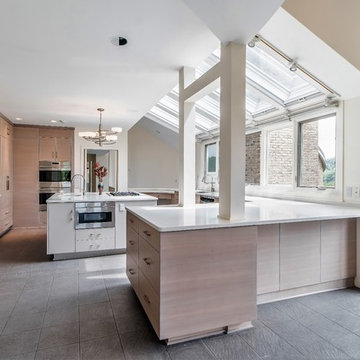
A complete remodel of kitchen and surrounding rooms including breakfast room and family room - featuring horizontal quartersawn oak cabinetry, wolf/sub-zero appliances
9





