Gray Floor Kitchen with Soapstone Countertops Ideas
Refine by:
Budget
Sort by:Popular Today
61 - 80 of 614 photos
Item 1 of 3
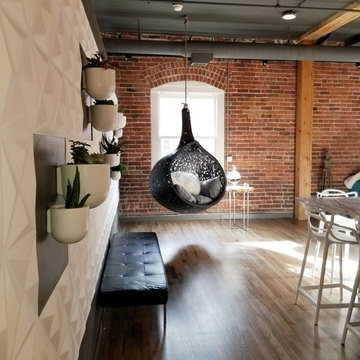
Complete renovation of historic loft in Downtown Denver. Everything is brand new and updated. Design and photography by Meg Miller Interior Creator
Kitchen - mid-sized eclectic u-shaped medium tone wood floor and gray floor kitchen idea in Denver with a farmhouse sink, flat-panel cabinets, gray cabinets, soapstone countertops, black backsplash, ceramic backsplash, stainless steel appliances and an island
Kitchen - mid-sized eclectic u-shaped medium tone wood floor and gray floor kitchen idea in Denver with a farmhouse sink, flat-panel cabinets, gray cabinets, soapstone countertops, black backsplash, ceramic backsplash, stainless steel appliances and an island
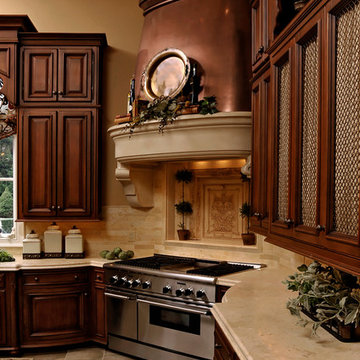
McLean, Virginia Traditional Kitchen
#JenniferGilmer
http://www.gilmerkitchens.com/
Photography by Bob Narod
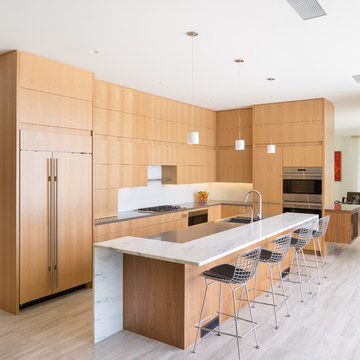
Bright kitchen done with Bianco Classico marble.
Eat-in kitchen - large traditional u-shaped ceramic tile and gray floor eat-in kitchen idea in Portland with a drop-in sink, raised-panel cabinets, light wood cabinets, soapstone countertops, white backsplash, marble backsplash, stainless steel appliances and an island
Eat-in kitchen - large traditional u-shaped ceramic tile and gray floor eat-in kitchen idea in Portland with a drop-in sink, raised-panel cabinets, light wood cabinets, soapstone countertops, white backsplash, marble backsplash, stainless steel appliances and an island
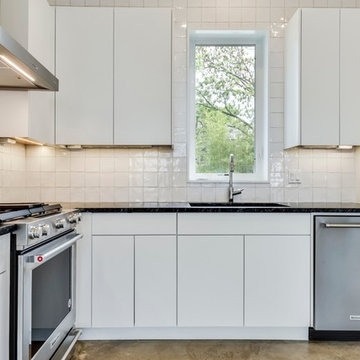
Kitchen, Twist Tours
Open concept kitchen - small modern l-shaped concrete floor and gray floor open concept kitchen idea in Austin with an undermount sink, flat-panel cabinets, white cabinets, soapstone countertops, white backsplash, ceramic backsplash, stainless steel appliances, no island and black countertops
Open concept kitchen - small modern l-shaped concrete floor and gray floor open concept kitchen idea in Austin with an undermount sink, flat-panel cabinets, white cabinets, soapstone countertops, white backsplash, ceramic backsplash, stainless steel appliances, no island and black countertops
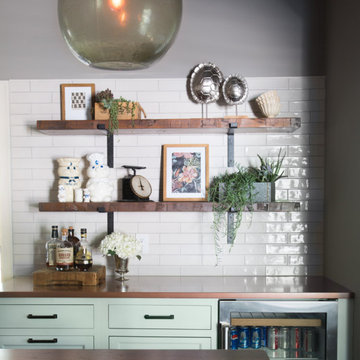
Huge transitional u-shaped porcelain tile and gray floor open concept kitchen photo in St Louis with an undermount sink, flat-panel cabinets, white cabinets, soapstone countertops, multicolored backsplash, ceramic backsplash, stainless steel appliances, two islands and gray countertops

Featured in this beautiful kitchen is a GR366, a 36 inch six burner range. One large manual clean convection oven sits below the six burner cook top. Other Burner configurations include:
4 Burners with a 12 inch griddle
4 Burners with a 12 inch grill
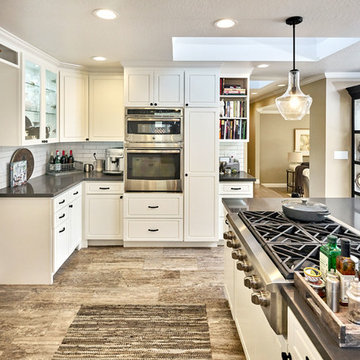
Example of a large mountain style u-shaped porcelain tile and gray floor open concept kitchen design in San Francisco with a farmhouse sink, raised-panel cabinets, white cabinets, soapstone countertops, white backsplash, subway tile backsplash, stainless steel appliances and an island
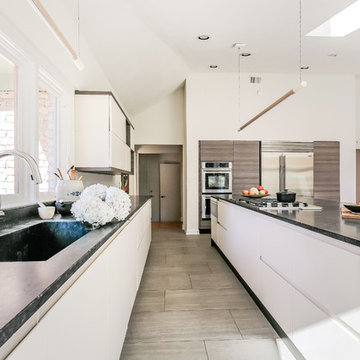
Photography by Amanda Archibald
Example of a large minimalist l-shaped porcelain tile and gray floor kitchen design in DC Metro with an integrated sink, flat-panel cabinets, beige cabinets, soapstone countertops, stainless steel appliances, an island and gray countertops
Example of a large minimalist l-shaped porcelain tile and gray floor kitchen design in DC Metro with an integrated sink, flat-panel cabinets, beige cabinets, soapstone countertops, stainless steel appliances, an island and gray countertops
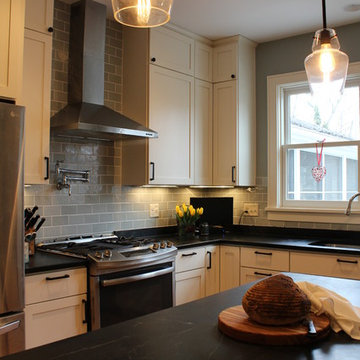
Making the most of the tall ceilings, the redone kitchen was also reoriented. The double window over the sink had been a bay window that provided nice light but didn't allow any kitchen function to happen on that wall. A big island is the work horse of the kitchen: where meals are prepped, where the kids do homework, and where the guests hang out. The soapstone countertops are durable and set off the light cabinetry.
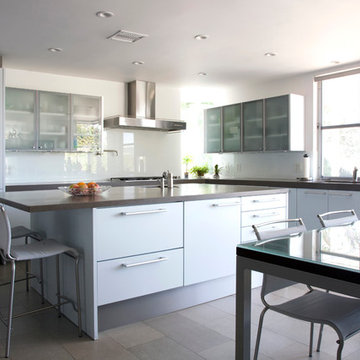
Inspiration for a large modern u-shaped ceramic tile and gray floor eat-in kitchen remodel in Los Angeles with a double-bowl sink, flat-panel cabinets, white cabinets, soapstone countertops, white backsplash, stone slab backsplash, stainless steel appliances and an island
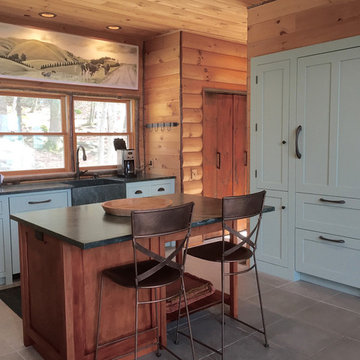
Cabin Kitchen
Photos: David Bowen
Example of a small farmhouse l-shaped porcelain tile and gray floor open concept kitchen design in Bridgeport with an integrated sink, shaker cabinets, green cabinets, soapstone countertops, beige backsplash, porcelain backsplash, paneled appliances and an island
Example of a small farmhouse l-shaped porcelain tile and gray floor open concept kitchen design in Bridgeport with an integrated sink, shaker cabinets, green cabinets, soapstone countertops, beige backsplash, porcelain backsplash, paneled appliances and an island
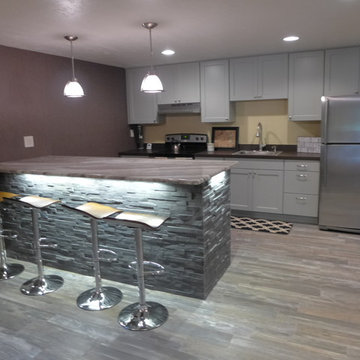
Eat-in kitchen - mid-sized eclectic single-wall porcelain tile and gray floor eat-in kitchen idea in Chicago with a drop-in sink, shaker cabinets, white cabinets, stainless steel appliances, an island, soapstone countertops, black backsplash and stone slab backsplash
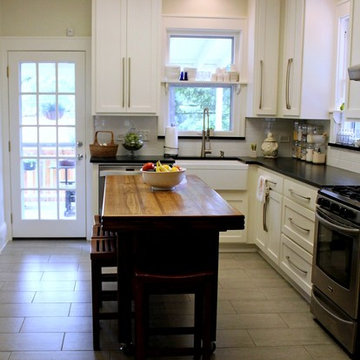
Example of a small cottage l-shaped ceramic tile and gray floor enclosed kitchen design in New Orleans with a farmhouse sink, shaker cabinets, white cabinets, soapstone countertops, white backsplash, subway tile backsplash, stainless steel appliances and an island
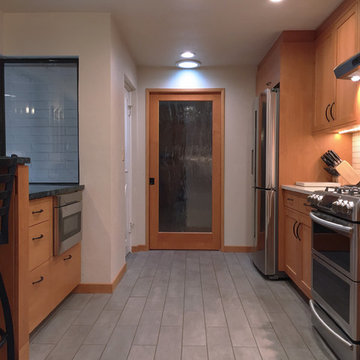
Agate Architecture LCC
Mid-sized mid-century modern galley ceramic tile and gray floor eat-in kitchen photo in Other with an integrated sink, flat-panel cabinets, medium tone wood cabinets, soapstone countertops, white backsplash, ceramic backsplash, stainless steel appliances and no island
Mid-sized mid-century modern galley ceramic tile and gray floor eat-in kitchen photo in Other with an integrated sink, flat-panel cabinets, medium tone wood cabinets, soapstone countertops, white backsplash, ceramic backsplash, stainless steel appliances and no island
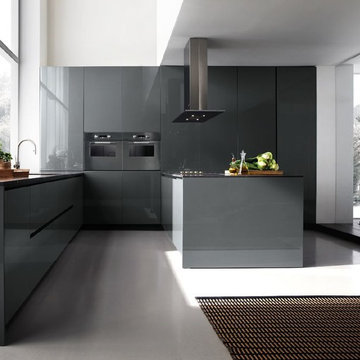
Example of a large trendy u-shaped concrete floor and gray floor open concept kitchen design in San Francisco with an undermount sink, flat-panel cabinets, gray cabinets, soapstone countertops, window backsplash, black appliances, a peninsula and gray countertops
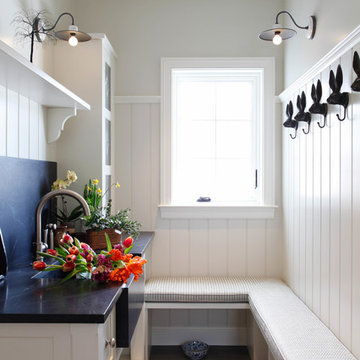
The mudroom, with bluestone floor, is the place to sit and take off boots, hang up jackets, etc. Railroad lamps and bunny hooks add to the charm of this small space.
Photo by Mary Ellen Hendricks
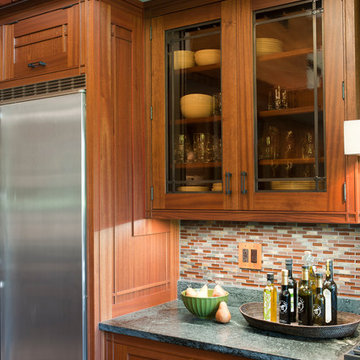
Crown Point Cabinetry
Inspiration for a large craftsman u-shaped concrete floor and gray floor open concept kitchen remodel in Phoenix with a drop-in sink, recessed-panel cabinets, medium tone wood cabinets, soapstone countertops, multicolored backsplash, mosaic tile backsplash, white appliances and two islands
Inspiration for a large craftsman u-shaped concrete floor and gray floor open concept kitchen remodel in Phoenix with a drop-in sink, recessed-panel cabinets, medium tone wood cabinets, soapstone countertops, multicolored backsplash, mosaic tile backsplash, white appliances and two islands
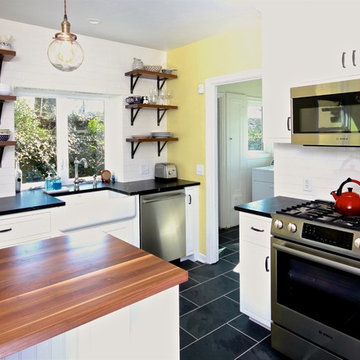
A 1936 Kitchen reborn using Shaker Style Cabinets, Slate Floors and Soapstone Counters with a Butcher Block Island. Edison Lamps using LED bulbs add a nice touch!
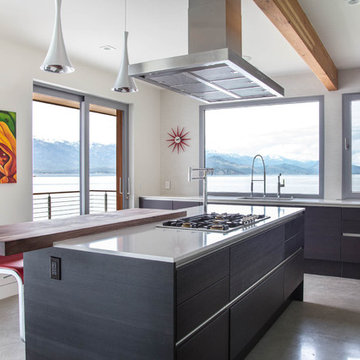
Open floor plan kitchen with expansive views of the lake. Modern flat panel kitchen cabinets are subdued and help draw the eye up and out to the beautiful mountains and lake. Kitchen equipped with one large picture window, tilt turn window for ventilation and a large lift and slide door that leads to the deck.
Gray Floor Kitchen with Soapstone Countertops Ideas
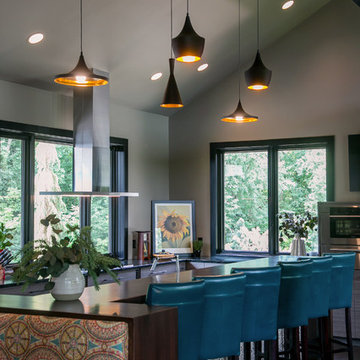
Lowell Custom Homes, Lake Geneva, Wi., Open modern contemporary kitchen, Plato Inovae Frameless Cabinetry, with soapstone countertops with raised wood bar height countertop, glass door refrigerator, multiple shape pendants, bar seating, window above base cabinets. Cabinets by Geneva Cabinet Company, LLC, Photography by Shana Wolf
4





