Gray Floor Kitchen with White Cabinets Ideas
Refine by:
Budget
Sort by:Popular Today
81 - 100 of 41,706 photos
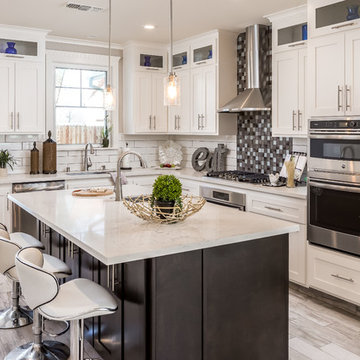
wall ovens, kitchen island lighting, stainless steel range hood, stainless steel sink
Kitchen - transitional l-shaped medium tone wood floor and gray floor kitchen idea in San Francisco with an island, an undermount sink, shaker cabinets, white cabinets, white backsplash, stainless steel appliances and white countertops
Kitchen - transitional l-shaped medium tone wood floor and gray floor kitchen idea in San Francisco with an island, an undermount sink, shaker cabinets, white cabinets, white backsplash, stainless steel appliances and white countertops
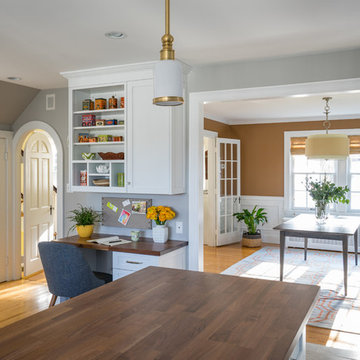
Inspiration for a contemporary u-shaped gray floor enclosed kitchen remodel in Boston with a farmhouse sink, shaker cabinets, white cabinets, stainless steel appliances, an island, wood countertops, multicolored backsplash and ceramic backsplash
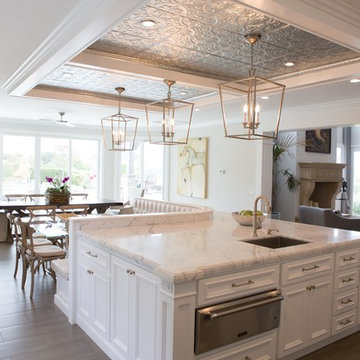
Candace Rock Photo
Example of a large transitional l-shaped porcelain tile and gray floor eat-in kitchen design in San Diego with a farmhouse sink, raised-panel cabinets, white cabinets, marble countertops, white backsplash, marble backsplash, stainless steel appliances and an island
Example of a large transitional l-shaped porcelain tile and gray floor eat-in kitchen design in San Diego with a farmhouse sink, raised-panel cabinets, white cabinets, marble countertops, white backsplash, marble backsplash, stainless steel appliances and an island
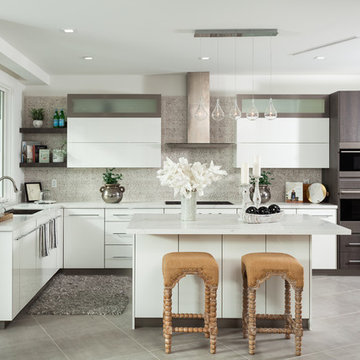
Trendy l-shaped gray floor kitchen photo in Orange County with an undermount sink, flat-panel cabinets, white cabinets, gray backsplash, stainless steel appliances, an island and white countertops
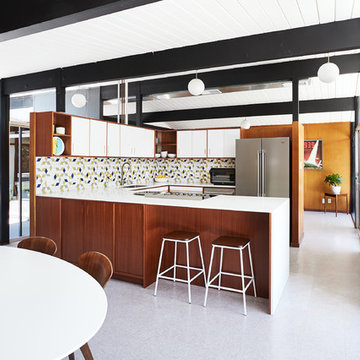
Inspiration for a 1960s u-shaped gray floor kitchen remodel in San Francisco with an undermount sink, flat-panel cabinets, white cabinets, multicolored backsplash, mosaic tile backsplash, a peninsula and white countertops
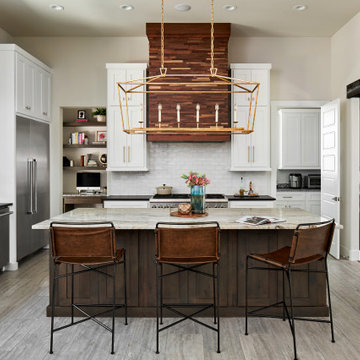
Open concept kitchen - transitional l-shaped porcelain tile and gray floor open concept kitchen idea in Austin with a farmhouse sink, shaker cabinets, white cabinets, granite countertops, white backsplash, ceramic backsplash, stainless steel appliances, an island and beige countertops
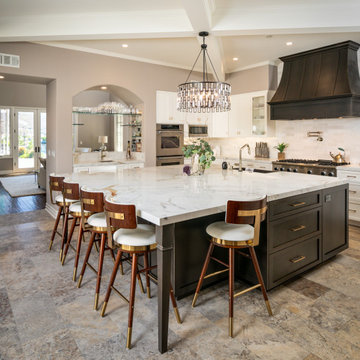
Transitional u-shaped gray floor and exposed beam kitchen photo in San Diego with white countertops, a farmhouse sink, shaker cabinets, white cabinets, white backsplash, stainless steel appliances and an island
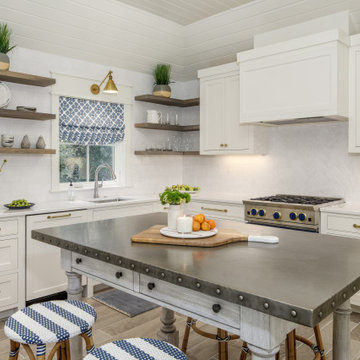
Beach style l-shaped gray floor kitchen photo in Atlanta with an undermount sink, beaded inset cabinets, white cabinets, white backsplash, stainless steel appliances, an island and white countertops
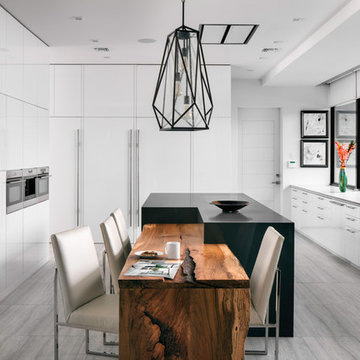
Photo by Uneek Luxury Tours
Kitchen - contemporary u-shaped gray floor kitchen idea in Orlando with an undermount sink, flat-panel cabinets, white cabinets, window backsplash, paneled appliances, an island and white countertops
Kitchen - contemporary u-shaped gray floor kitchen idea in Orlando with an undermount sink, flat-panel cabinets, white cabinets, window backsplash, paneled appliances, an island and white countertops
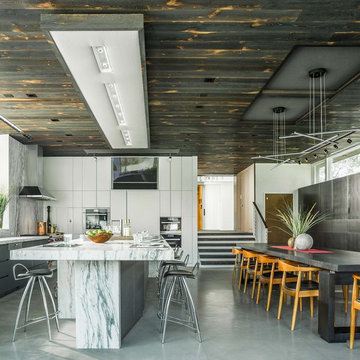
Trendy l-shaped gray floor eat-in kitchen photo in Burlington with flat-panel cabinets, white cabinets, stainless steel appliances and an island
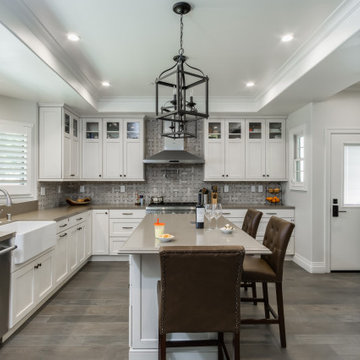
This kitchen with walk-in pantry is family friendly. Tiled easy maintenance floors and lots of counter space for prepping large dinners.
Kitchen - large transitional l-shaped porcelain tile and gray floor kitchen idea in Los Angeles with a farmhouse sink, recessed-panel cabinets, white cabinets, solid surface countertops, mosaic tile backsplash, stainless steel appliances, an island, beige countertops and gray backsplash
Kitchen - large transitional l-shaped porcelain tile and gray floor kitchen idea in Los Angeles with a farmhouse sink, recessed-panel cabinets, white cabinets, solid surface countertops, mosaic tile backsplash, stainless steel appliances, an island, beige countertops and gray backsplash
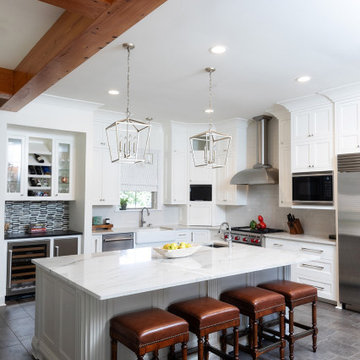
Kitchen - transitional l-shaped gray floor and exposed beam kitchen idea in New Orleans with shaker cabinets, white cabinets, white backsplash, stainless steel appliances, an island and white countertops
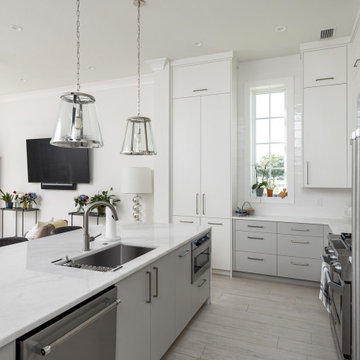
Open concept kitchen - mid-sized contemporary l-shaped porcelain tile and gray floor open concept kitchen idea in New Orleans with an undermount sink, flat-panel cabinets, white cabinets, quartz countertops, white backsplash, porcelain backsplash, stainless steel appliances, an island and white countertops
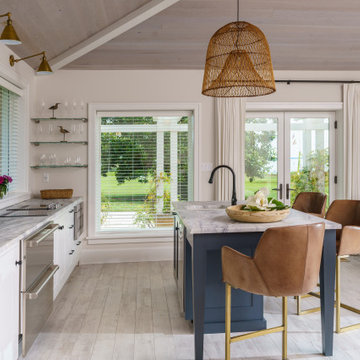
Example of a transitional galley light wood floor and gray floor open concept kitchen design in Baltimore with an undermount sink, shaker cabinets, white cabinets, white backsplash, stainless steel appliances, an island and gray countertops
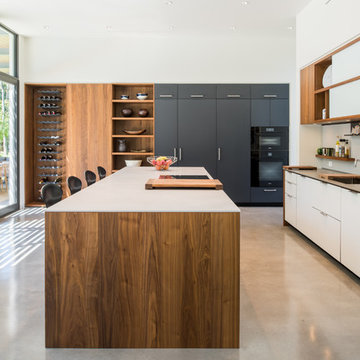
Photo: Murphy Mears Architects | KH
Inspiration for a contemporary galley concrete floor and gray floor eat-in kitchen remodel in Houston with flat-panel cabinets, white cabinets, black appliances, an island, a single-bowl sink, quartz countertops, white backsplash and glass sheet backsplash
Inspiration for a contemporary galley concrete floor and gray floor eat-in kitchen remodel in Houston with flat-panel cabinets, white cabinets, black appliances, an island, a single-bowl sink, quartz countertops, white backsplash and glass sheet backsplash
Kitchen - transitional l-shaped gray floor kitchen idea in Phoenix with an undermount sink, shaker cabinets, white cabinets, stainless steel appliances, an island and gray countertops
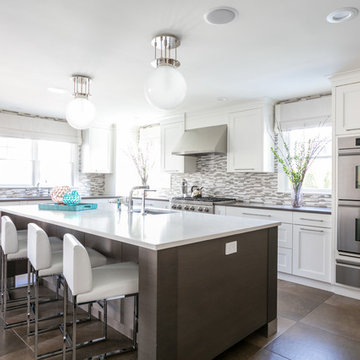
Kitchen - transitional l-shaped gray floor kitchen idea in New York with an undermount sink, shaker cabinets, white cabinets, gray backsplash, matchstick tile backsplash, an island and gray countertops
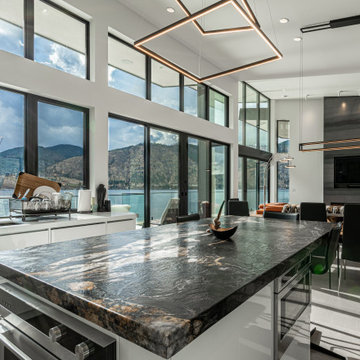
View from kitchen to dining room. Overlooking Lake Chelan
Example of a large minimalist u-shaped porcelain tile and gray floor eat-in kitchen design in Seattle with an undermount sink, flat-panel cabinets, white cabinets, granite countertops, white backsplash, quartz backsplash, stainless steel appliances, an island and multicolored countertops
Example of a large minimalist u-shaped porcelain tile and gray floor eat-in kitchen design in Seattle with an undermount sink, flat-panel cabinets, white cabinets, granite countertops, white backsplash, quartz backsplash, stainless steel appliances, an island and multicolored countertops
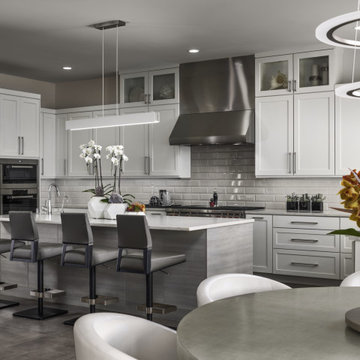
Example of a trendy l-shaped gray floor kitchen design in Denver with shaker cabinets, white cabinets, gray backsplash, subway tile backsplash, an island and white countertops
Gray Floor Kitchen with White Cabinets Ideas
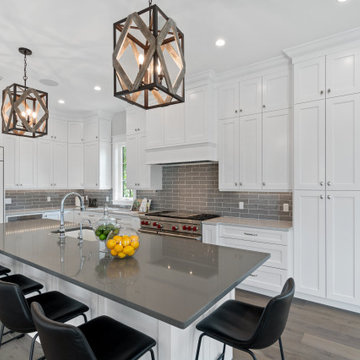
Kitchen - large transitional l-shaped light wood floor and gray floor kitchen idea in Tampa with an undermount sink, shaker cabinets, white cabinets, gray backsplash, subway tile backsplash, paneled appliances, an island and gray countertops
5





