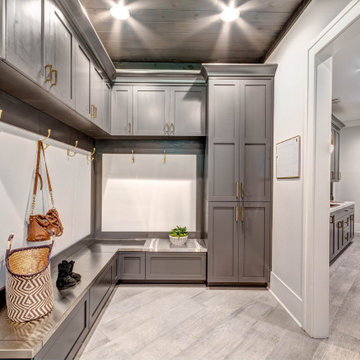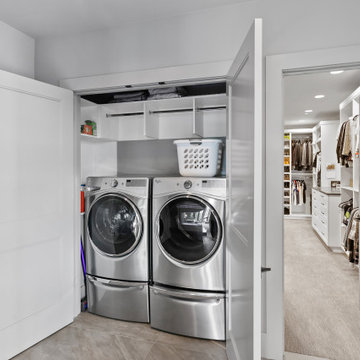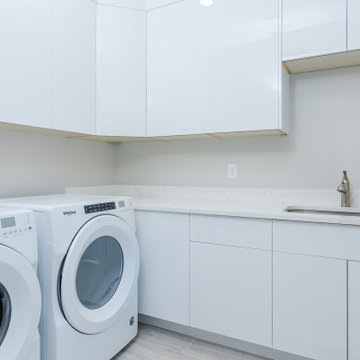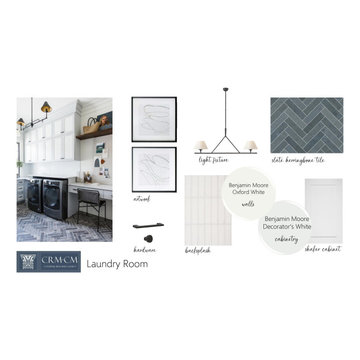All Ceiling Designs Gray Floor Laundry Room Ideas
Refine by:
Budget
Sort by:Popular Today
1 - 20 of 217 photos
Item 1 of 3

Utility room - large transitional u-shaped marble floor, gray floor, coffered ceiling and wallpaper utility room idea in Phoenix with a farmhouse sink, beaded inset cabinets, gray cabinets, quartz countertops, white backsplash, marble backsplash, white walls, a stacked washer/dryer and white countertops

This 1990s brick home had decent square footage and a massive front yard, but no way to enjoy it. Each room needed an update, so the entire house was renovated and remodeled, and an addition was put on over the existing garage to create a symmetrical front. The old brown brick was painted a distressed white.
The 500sf 2nd floor addition includes 2 new bedrooms for their teen children, and the 12'x30' front porch lanai with standing seam metal roof is a nod to the homeowners' love for the Islands. Each room is beautifully appointed with large windows, wood floors, white walls, white bead board ceilings, glass doors and knobs, and interior wood details reminiscent of Hawaiian plantation architecture.
The kitchen was remodeled to increase width and flow, and a new laundry / mudroom was added in the back of the existing garage. The master bath was completely remodeled. Every room is filled with books, and shelves, many made by the homeowner.
Project photography by Kmiecik Imagery.

Mid-sized transitional single-wall ceramic tile, gray floor, wood ceiling and shiplap wall dedicated laundry room photo in New York with a drop-in sink, shaker cabinets, gray cabinets, concrete countertops, white backsplash, shiplap backsplash, white walls, a side-by-side washer/dryer and gray countertops

Example of a country galley porcelain tile, gray floor and vaulted ceiling dedicated laundry room design in Portland with an undermount sink, shaker cabinets, blue cabinets, quartz countertops, white backsplash, ceramic backsplash, white walls, a side-by-side washer/dryer and white countertops

Inspiration for a large cottage u-shaped porcelain tile, gray floor and wallpaper ceiling utility room remodel in Nashville with an undermount sink, shaker cabinets, blue cabinets, quartz countertops, white backsplash, subway tile backsplash, gray walls, a side-by-side washer/dryer and gray countertops

Example of a huge arts and crafts galley porcelain tile, gray floor and wood ceiling utility room design in Atlanta with a drop-in sink, shaker cabinets, gray cabinets, laminate countertops, gray walls, a side-by-side washer/dryer and white countertops

This laundry/craft room is efficient beyond its space. Everything is in its place and no detail was overlooked to maximize the available room to meet many requirements. gift wrap, school books, laundry, and a home office are all contained in this singular space.

Working with repeat clients is always a dream! The had perfect timing right before the pandemic for their vacation home to get out city and relax in the mountains. This modern mountain home is stunning. Check out every custom detail we did throughout the home to make it a unique experience!

Example of a huge trendy carpeted, gray floor and exposed beam laundry room design in Seattle with gray walls

Laundry room.
Inspiration for a mid-sized mediterranean l-shaped ceramic tile, gray floor and tray ceiling dedicated laundry room remodel in Miami with flat-panel cabinets, white cabinets, solid surface countertops, white backsplash, gray walls, a side-by-side washer/dryer and white countertops
Inspiration for a mid-sized mediterranean l-shaped ceramic tile, gray floor and tray ceiling dedicated laundry room remodel in Miami with flat-panel cabinets, white cabinets, solid surface countertops, white backsplash, gray walls, a side-by-side washer/dryer and white countertops

Custom luxury laundry room, mud room, dog shower combo
Inspiration for a mid-sized rustic galley ceramic tile, gray floor, exposed beam and wainscoting dedicated laundry room remodel in Other with recessed-panel cabinets, white cabinets, quartzite countertops, white backsplash, ceramic backsplash, white walls, a side-by-side washer/dryer and white countertops
Inspiration for a mid-sized rustic galley ceramic tile, gray floor, exposed beam and wainscoting dedicated laundry room remodel in Other with recessed-panel cabinets, white cabinets, quartzite countertops, white backsplash, ceramic backsplash, white walls, a side-by-side washer/dryer and white countertops

PAINTED PINK WITH A WHIMSICAL VIBE. THIS LAUNDRY ROOM IS LAYERED WITH WALLPAPER, GORGEOUS FLOOR TILE AND A PRETTY CHANDELIER TO MAKE DOING LAUNDRY FUN!

Small minimalist single-wall concrete floor, gray floor and exposed beam utility room photo in New York with flat-panel cabinets, green cabinets, wood countertops, white walls, a stacked washer/dryer and blue countertops

The owner’s suite closet provides direct, and convenient, access to the laundry room. We love how the matte black Whirlpool washer and dryer along with the white oak cabinetry contrast the warm white and gray tones of the Cambria “Torquay” countertops. A fun feature of this laundry room is the LG Styler, installed and ready to fulfill your at-home dry cleaning needs!

Large farmhouse galley ceramic tile, gray floor, vaulted ceiling and wallpaper dedicated laundry room photo in Chicago with a single-bowl sink, shaker cabinets, white cabinets, quartzite countertops, green backsplash, wood backsplash, green walls, a side-by-side washer/dryer and black countertops

Inspiration for a mid-sized u-shaped carpeted, gray floor and exposed beam utility room remodel in Minneapolis with an utility sink, laminate countertops, white walls and a side-by-side washer/dryer

Leaving the new lam-beam exposed added warmth and interest to the new laundry room. The simple pipe hanging rod and laminate countertops are stylish but unassuming.

Large country u-shaped porcelain tile, gray floor and wallpaper ceiling utility room photo in Nashville with an undermount sink, shaker cabinets, blue cabinets, quartz countertops, white backsplash, subway tile backsplash, gray walls, a side-by-side washer/dryer and gray countertops

Inspiration for a small contemporary l-shaped ceramic tile, gray floor and vaulted ceiling dedicated laundry room remodel in Los Angeles with an undermount sink, flat-panel cabinets, white cabinets, wood countertops, white backsplash, subway tile backsplash, white walls, a side-by-side washer/dryer and brown countertops
All Ceiling Designs Gray Floor Laundry Room Ideas

Laundry room - transitional slate floor, gray floor and shiplap ceiling laundry room idea in Orlando with a farmhouse sink, shaker cabinets, white cabinets, quartz countertops, white backsplash, porcelain backsplash, white walls, a side-by-side washer/dryer and white countertops
1





