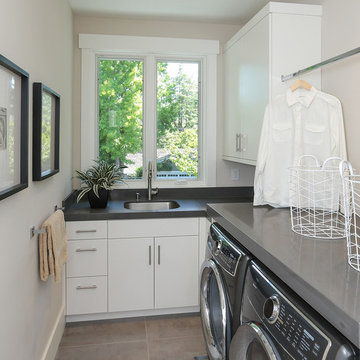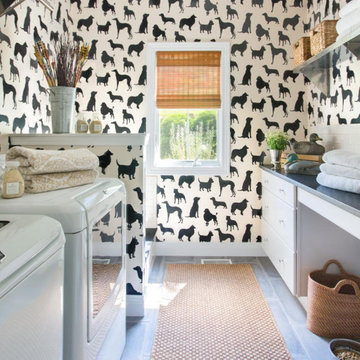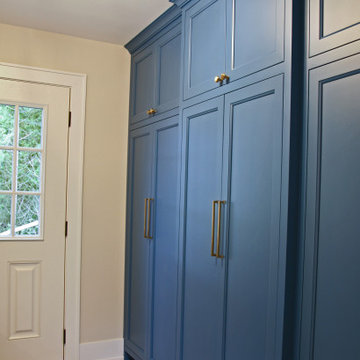Gray Floor Laundry Room with Quartz Countertops Ideas
Refine by:
Budget
Sort by:Popular Today
1 - 20 of 2,157 photos
Item 1 of 3

Artistic Contemporary Home designed by Arch Studio, Inc.
Built by Frank Mirkhani Construction
Example of a small trendy l-shaped porcelain tile and gray floor dedicated laundry room design in San Francisco with an undermount sink, flat-panel cabinets, quartz countertops, gray walls and a side-by-side washer/dryer
Example of a small trendy l-shaped porcelain tile and gray floor dedicated laundry room design in San Francisco with an undermount sink, flat-panel cabinets, quartz countertops, gray walls and a side-by-side washer/dryer

Photo: Meghan Bob Photography
Small minimalist galley light wood floor and gray floor dedicated laundry room photo in San Francisco with a drop-in sink, gray cabinets, quartz countertops, white walls, a side-by-side washer/dryer and gray countertops
Small minimalist galley light wood floor and gray floor dedicated laundry room photo in San Francisco with a drop-in sink, gray cabinets, quartz countertops, white walls, a side-by-side washer/dryer and gray countertops

Inspiration for a small contemporary single-wall porcelain tile and gray floor dedicated laundry room remodel in Orange County with an undermount sink, flat-panel cabinets, white cabinets, quartz countertops, white walls, a stacked washer/dryer and white countertops

Inspiration for a large coastal laminate floor and gray floor utility room remodel in Minneapolis with quartz countertops, gray walls, a side-by-side washer/dryer, shaker cabinets, gray cabinets and white countertops

photography: Viktor Ramos
Example of a small trendy galley porcelain tile and gray floor dedicated laundry room design in Cincinnati with an undermount sink, flat-panel cabinets, white cabinets, quartz countertops, white backsplash and white countertops
Example of a small trendy galley porcelain tile and gray floor dedicated laundry room design in Cincinnati with an undermount sink, flat-panel cabinets, white cabinets, quartz countertops, white backsplash and white countertops

A mixed use mud room featuring open lockers, bright geometric tile and built in closets.
Utility room - large transitional u-shaped gray floor and ceramic tile utility room idea in Seattle with an undermount sink, gray cabinets, quartz countertops, a side-by-side washer/dryer, white countertops, flat-panel cabinets, gray backsplash, ceramic backsplash and multicolored walls
Utility room - large transitional u-shaped gray floor and ceramic tile utility room idea in Seattle with an undermount sink, gray cabinets, quartz countertops, a side-by-side washer/dryer, white countertops, flat-panel cabinets, gray backsplash, ceramic backsplash and multicolored walls

This is one of the best combination mudroom rooms, laundry and door washes ever! The dog wash has a pair of hinged glass doors with a full shower set up. The dog crate is integrated into the design. The floor tiles feature a swirl pattern that works with the dot tiles in the shower area.
A.J. Brown Photography

This photo was taken at DJK Custom Homes new Parker IV Eco-Smart model home in Stewart Ridge of Plainfield, Illinois.
Dedicated laundry room - mid-sized industrial ceramic tile, gray floor and brick wall dedicated laundry room idea in Chicago with a farmhouse sink, shaker cabinets, distressed cabinets, quartz countertops, beige backsplash, brick backsplash, white walls, a stacked washer/dryer and white countertops
Dedicated laundry room - mid-sized industrial ceramic tile, gray floor and brick wall dedicated laundry room idea in Chicago with a farmhouse sink, shaker cabinets, distressed cabinets, quartz countertops, beige backsplash, brick backsplash, white walls, a stacked washer/dryer and white countertops

Tuscan Moon finish. Swivel ironing board. Soho High Gloss Fronts.
Large minimalist l-shaped vinyl floor and gray floor dedicated laundry room photo in Jacksonville with a side-by-side washer/dryer, flat-panel cabinets, white cabinets, quartz countertops and white walls
Large minimalist l-shaped vinyl floor and gray floor dedicated laundry room photo in Jacksonville with a side-by-side washer/dryer, flat-panel cabinets, white cabinets, quartz countertops and white walls

Dave Adams Photography
Inspiration for a huge timeless l-shaped marble floor and gray floor dedicated laundry room remodel in Sacramento with white cabinets, an undermount sink, shaker cabinets, quartz countertops, white walls and a side-by-side washer/dryer
Inspiration for a huge timeless l-shaped marble floor and gray floor dedicated laundry room remodel in Sacramento with white cabinets, an undermount sink, shaker cabinets, quartz countertops, white walls and a side-by-side washer/dryer

main laundry room
Dedicated laundry room - mid-sized rustic galley slate floor and gray floor dedicated laundry room idea in Other with a farmhouse sink, shaker cabinets, beige cabinets, quartz countertops, white backsplash, white walls, a side-by-side washer/dryer and white countertops
Dedicated laundry room - mid-sized rustic galley slate floor and gray floor dedicated laundry room idea in Other with a farmhouse sink, shaker cabinets, beige cabinets, quartz countertops, white backsplash, white walls, a side-by-side washer/dryer and white countertops

Dedicated laundry room - small transitional galley porcelain tile and gray floor dedicated laundry room idea in St Louis with flat-panel cabinets, white cabinets, quartz countertops, multicolored walls, a side-by-side washer/dryer and gray countertops

Inspiration for a mid-sized scandinavian single-wall porcelain tile and gray floor dedicated laundry room remodel in San Francisco with an undermount sink, shaker cabinets, white cabinets, quartz countertops, white backsplash, quartz backsplash, pink walls, a side-by-side washer/dryer and white countertops

Nothing like a blue and white laundry room to take the work out of a no fun task! With the full wall of storage across from the washer and dryer, everything can be stored away to keep the space tidy at all times.

Photography by Picture Perfect House
Dedicated laundry room - mid-sized transitional single-wall porcelain tile and gray floor dedicated laundry room idea in Chicago with an undermount sink, shaker cabinets, gray cabinets, quartz countertops, multicolored backsplash, cement tile backsplash, gray walls, a side-by-side washer/dryer and white countertops
Dedicated laundry room - mid-sized transitional single-wall porcelain tile and gray floor dedicated laundry room idea in Chicago with an undermount sink, shaker cabinets, gray cabinets, quartz countertops, multicolored backsplash, cement tile backsplash, gray walls, a side-by-side washer/dryer and white countertops

A clean and efficiently planned laundry room on a second floor with 2 side by side washers and 2 side by side dryers. White built in cabinetry with walls covered in gray glass subway tiles.
Peter Rymwid Photography

This Australian-inspired new construction was a successful collaboration between homeowner, architect, designer and builder. The home features a Henrybuilt kitchen, butler's pantry, private home office, guest suite, master suite, entry foyer with concealed entrances to the powder bathroom and coat closet, hidden play loft, and full front and back landscaping with swimming pool and pool house/ADU.

Our clients purchased this 1950 ranch style cottage knowing it needed to be updated. They fell in love with the location, being within walking distance to White Rock Lake. They wanted to redesign the layout of the house to improve the flow and function of the spaces while maintaining a cozy feel. They wanted to explore the idea of opening up the kitchen and possibly even relocating it. A laundry room and mudroom space needed to be added to that space, as well. Both bathrooms needed a complete update and they wanted to enlarge the master bath if possible, to have a double vanity and more efficient storage. With two small boys and one on the way, they ideally wanted to add a 3rd bedroom to the house within the existing footprint but were open to possibly designing an addition, if that wasn’t possible.
In the end, we gave them everything they wanted, without having to put an addition on to the home. They absolutely love the openness of their new kitchen and living spaces and we even added a small bar! They have their much-needed laundry room and mudroom off the back patio, so their “drop zone” is out of the way. We were able to add storage and double vanity to the master bathroom by enclosing what used to be a coat closet near the entryway and using that sq. ft. in the bathroom. The functionality of this house has completely changed and has definitely changed the lives of our clients for the better!

Photo: Meghan Bob Photography
Small minimalist light wood floor and gray floor dedicated laundry room photo in San Francisco with gray cabinets, quartz countertops, white walls, a side-by-side washer/dryer, gray countertops and an undermount sink
Small minimalist light wood floor and gray floor dedicated laundry room photo in San Francisco with gray cabinets, quartz countertops, white walls, a side-by-side washer/dryer, gray countertops and an undermount sink
Gray Floor Laundry Room with Quartz Countertops Ideas

Before & After Floor Plans
Example of a small classic galley vinyl floor and gray floor utility room design in New York with an undermount sink, raised-panel cabinets, beige cabinets, quartz countertops, beige walls, a stacked washer/dryer and white countertops
Example of a small classic galley vinyl floor and gray floor utility room design in New York with an undermount sink, raised-panel cabinets, beige cabinets, quartz countertops, beige walls, a stacked washer/dryer and white countertops
1





