Gray Floor Orange Bathroom Ideas
Refine by:
Budget
Sort by:Popular Today
1 - 20 of 493 photos
Item 1 of 3

Ambient Elements creates conscious designs for innovative spaces by combining superior craftsmanship, advanced engineering and unique concepts while providing the ultimate wellness experience. We design and build saunas, infrared saunas, steam rooms, hammams, cryo chambers, salt rooms, snow rooms and many other hyperthermic conditioning modalities.

To create a luxurious showering experience and as though you were being bathed by rain from the clouds high above, a large 16 inch rain shower was set up inside the skylight well.
Photography by Paul Linnebach

Photos by Shawn Lortie Photography
Example of a mid-sized trendy master gray tile and porcelain tile porcelain tile and gray floor bathroom design in DC Metro with gray walls, solid surface countertops, medium tone wood cabinets and an undermount sink
Example of a mid-sized trendy master gray tile and porcelain tile porcelain tile and gray floor bathroom design in DC Metro with gray walls, solid surface countertops, medium tone wood cabinets and an undermount sink

Calm and serene master with steam shower and double shower head. Low sheen walnut cabinets add warmth and color
Inspiration for a large 1960s master gray tile and marble tile marble floor, gray floor and double-sink bathroom remodel in Chicago with medium tone wood cabinets, a one-piece toilet, gray walls, an undermount sink, quartz countertops, a hinged shower door, white countertops, a built-in vanity and shaker cabinets
Inspiration for a large 1960s master gray tile and marble tile marble floor, gray floor and double-sink bathroom remodel in Chicago with medium tone wood cabinets, a one-piece toilet, gray walls, an undermount sink, quartz countertops, a hinged shower door, white countertops, a built-in vanity and shaker cabinets

The Kipling house is a new addition to the Montrose neighborhood. Designed for a family of five, it allows for generous open family zones oriented to large glass walls facing the street and courtyard pool. The courtyard also creates a buffer between the master suite and the children's play and bedroom zones. The master suite echoes the first floor connection to the exterior, with large glass walls facing balconies to the courtyard and street. Fixed wood screens provide privacy on the first floor while a large sliding second floor panel allows the street balcony to exchange privacy control with the study. Material changes on the exterior articulate the zones of the house and negotiate structural loads.

Inspiration for a mid-sized rustic gray tile porcelain tile and gray floor bathroom remodel in Other with beige walls, a vessel sink, wood countertops and brown countertops
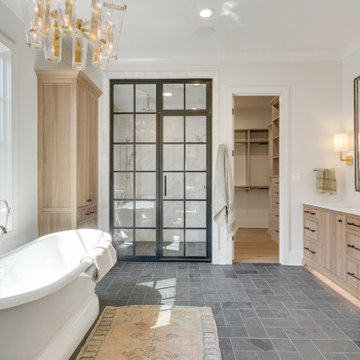
Example of a transitional master gray floor bathroom design in Other with medium tone wood cabinets, white walls, an undermount sink, a hinged shower door, white countertops and flat-panel cabinets

Inspiration for a large mediterranean master limestone floor and gray floor freestanding bathtub remodel in Other with dark wood cabinets, white walls, an undermount sink, marble countertops, white countertops and recessed-panel cabinets

Bathroom - coastal beige tile and pebble tile concrete floor and gray floor bathroom idea in Denver with medium tone wood cabinets, white walls, a vessel sink, concrete countertops, gray countertops and flat-panel cabinets
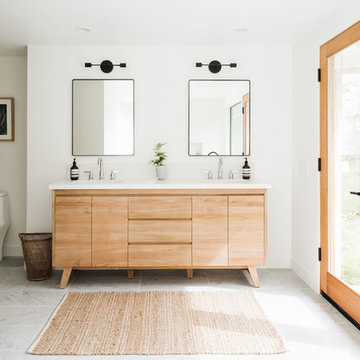
Amber Thrane
Inspiration for a coastal master gray floor bathroom remodel in San Diego with light wood cabinets, white walls, an undermount sink, white countertops and flat-panel cabinets
Inspiration for a coastal master gray floor bathroom remodel in San Diego with light wood cabinets, white walls, an undermount sink, white countertops and flat-panel cabinets
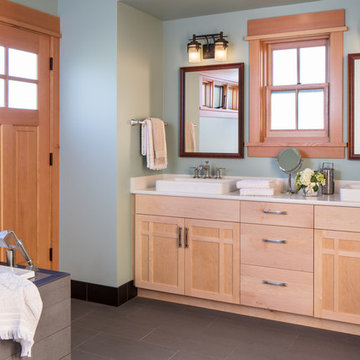
Example of an arts and crafts master gray floor drop-in bathtub design in Other with light wood cabinets, green walls, a vessel sink, beige countertops and recessed-panel cabinets
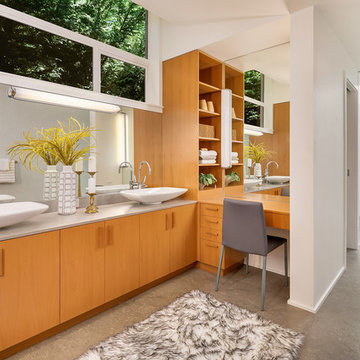
Expansive modern bright & airy master bathroom.
Huge trendy master gray floor walk-in shower photo in Seattle with orange cabinets, white walls, a vessel sink, a hinged shower door, gray countertops and flat-panel cabinets
Huge trendy master gray floor walk-in shower photo in Seattle with orange cabinets, white walls, a vessel sink, a hinged shower door, gray countertops and flat-panel cabinets
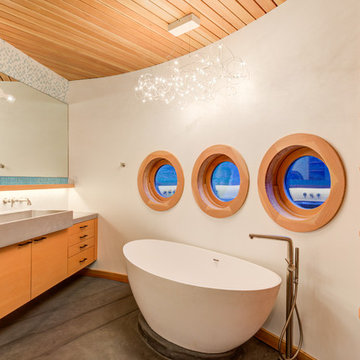
Inspiration for a large coastal master multicolored tile and mosaic tile concrete floor and gray floor freestanding bathtub remodel in San Francisco with light wood cabinets, white walls, concrete countertops, gray countertops, flat-panel cabinets and a trough sink
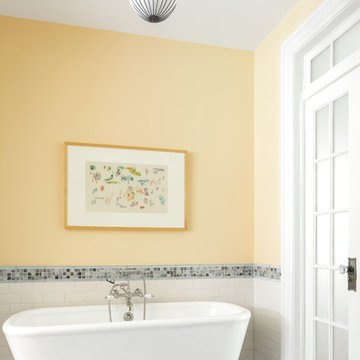
Example of a transitional white tile and subway tile gray floor freestanding bathtub design in New York with yellow walls
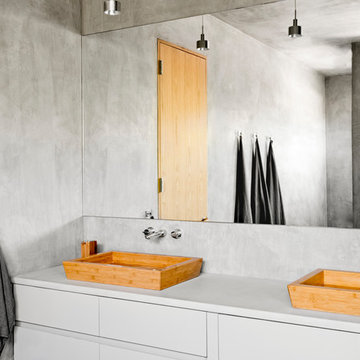
Rikki Snyder
Huge minimalist gray tile and cement tile concrete floor and gray floor bathroom photo in New York with flat-panel cabinets, light wood cabinets, a wall-mount toilet, gray walls, a vessel sink and wood countertops
Huge minimalist gray tile and cement tile concrete floor and gray floor bathroom photo in New York with flat-panel cabinets, light wood cabinets, a wall-mount toilet, gray walls, a vessel sink and wood countertops
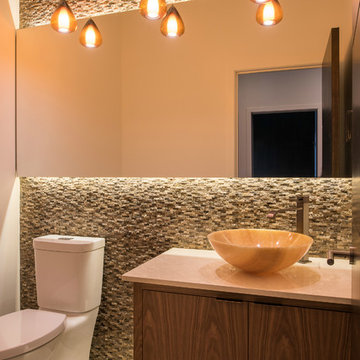
Scott Amundson
Example of a mid-sized minimalist multicolored tile and stone tile travertine floor and gray floor bathroom design in Minneapolis with flat-panel cabinets, medium tone wood cabinets, a two-piece toilet, white walls, a vessel sink and quartz countertops
Example of a mid-sized minimalist multicolored tile and stone tile travertine floor and gray floor bathroom design in Minneapolis with flat-panel cabinets, medium tone wood cabinets, a two-piece toilet, white walls, a vessel sink and quartz countertops
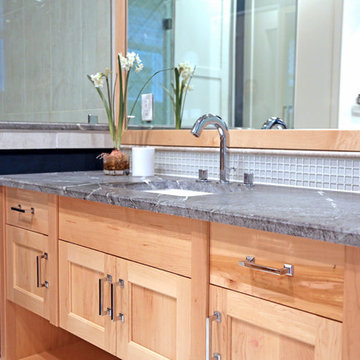
The blue soapstone counter top is naturally anti-microbial and will slowly patina over time. Chrome contemporary faucets and oversized hardware add some shine.
Photographer: Jeno Design
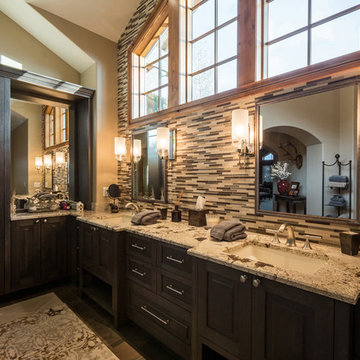
Dark walnut cabinets add a powerfully grounding element to this master bathroom. Metallic details of the scones and double faucets contribute to the vanity design. Even the colors of the grey towels are in a harmony with the grey cream and dark wood walnut cabinetry.
ULFBUILT- Custom home builders in Vail, Colorado.
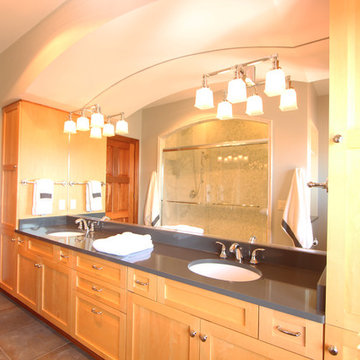
An arched soffit was added to the vanity side of the room to mimic the arch over the sliding doors that lead to the shower. Natural maple cabinets pair with a dark gray quartz countertops.
Gray Floor Orange Bathroom Ideas
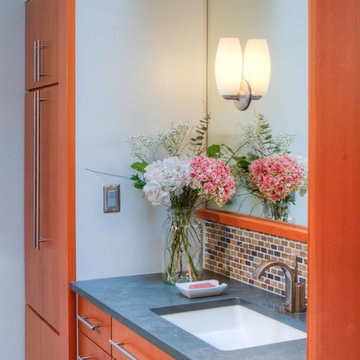
Inspiration for a mid-sized contemporary 3/4 brown tile and glass tile slate floor and gray floor bathroom remodel in Seattle with flat-panel cabinets, medium tone wood cabinets, gray walls, an undermount sink and concrete countertops
1





