Gray Tile Bath Ideas
Refine by:
Budget
Sort by:Popular Today
41 - 60 of 874 photos
Item 1 of 3
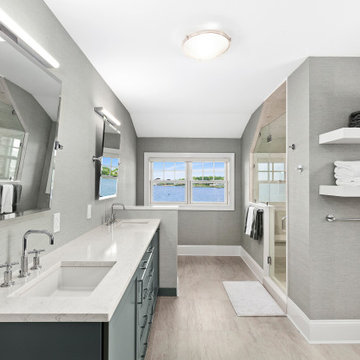
Bathroom - coastal master gray tile wood-look tile floor, double-sink and wallpaper bathroom idea in New York with a drop-in sink, quartz countertops, a hinged shower door, white countertops and a built-in vanity
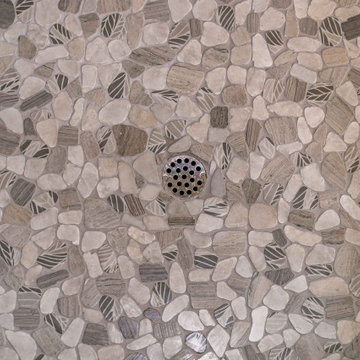
This new construction project features a breathtaking shower with gorgeous wall tiles, a free-standing tub, and elegant gold fixtures that bring a sense of luxury to your home. The white marble flooring adds a touch of classic elegance, while the wood cabinetry in the vanity creates a warm, inviting feel. With modern design elements and high-quality construction, this bathroom remodel is the perfect way to showcase your sense of style and enjoy a relaxing, spa-like experience every day.
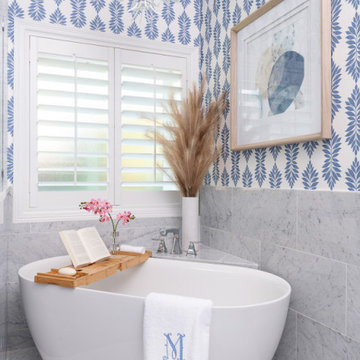
Garden florals and colors were the inspiration for the total renovation and refurnishing of this project. The client wished for a bright and cheerful home to enjoy each day. Each room received fresh appointments and waves of colorful touches in furnishings, art, and window treatments- with plenty of nods to the client’s love for gardening. The bathrooms are the most fun botanical interpretations! The owner’s bath features a Carrera marble shower wall treatment, reminiscent of a sweet flower, along with a foliage-inspired chandelier and wallpaper. The secondary bath is like walking through a colorful rainforest with bold hues extending throughout the room. The plum vanity and Caribbean blue shower accent tile complement the wallpaper perfectly. The entire home flows from room to room with colors that inspire joyful energy. Painted furniture pieces, a multicolored striped settee, and powerful pillow fabrics are just some of the fun items that bring this once understated home into a whole new light!
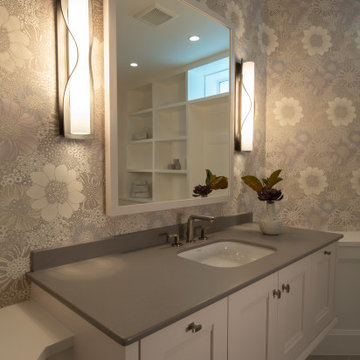
Grove Street Spa Wellness Retreat was designed to be a retreat for your guest in your home. It features our Model B solid surface benchtop. The Bracket finish is our Classic Stainless that paired seamlessly with the satin finishes. If you'd like to learn more about our Floating Shower Benches visit www.HOLLSPA.com
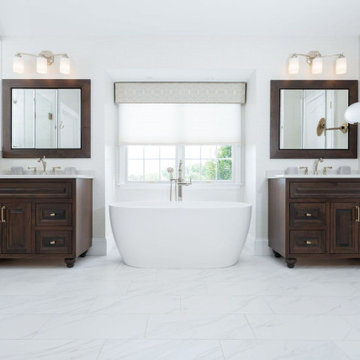
Inspiration for a large transitional master gray tile and porcelain tile porcelain tile, white floor, double-sink, vaulted ceiling and wallpaper bathroom remodel in Philadelphia with shaker cabinets, dark wood cabinets, a two-piece toilet, gray walls, an undermount sink, quartz countertops, a hinged shower door, white countertops and a freestanding vanity

Complete master bathroom remodel
Large minimalist master gray tile and porcelain tile porcelain tile, multicolored floor, double-sink, coffered ceiling and wallpaper bathroom photo in Austin with recessed-panel cabinets, medium tone wood cabinets, a one-piece toilet, gray walls, an undermount sink, quartz countertops, a hinged shower door, white countertops and a floating vanity
Large minimalist master gray tile and porcelain tile porcelain tile, multicolored floor, double-sink, coffered ceiling and wallpaper bathroom photo in Austin with recessed-panel cabinets, medium tone wood cabinets, a one-piece toilet, gray walls, an undermount sink, quartz countertops, a hinged shower door, white countertops and a floating vanity
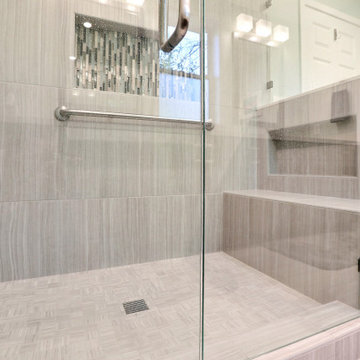
Large elegant master gray tile and porcelain tile porcelain tile, gray floor, double-sink and wallpaper bathroom photo in Other with shaker cabinets, gray cabinets, a one-piece toilet, blue walls, an undermount sink, quartz countertops, a hinged shower door, white countertops and a built-in vanity

This 6,000sf luxurious custom new construction 5-bedroom, 4-bath home combines elements of open-concept design with traditional, formal spaces, as well. Tall windows, large openings to the back yard, and clear views from room to room are abundant throughout. The 2-story entry boasts a gently curving stair, and a full view through openings to the glass-clad family room. The back stair is continuous from the basement to the finished 3rd floor / attic recreation room.
The interior is finished with the finest materials and detailing, with crown molding, coffered, tray and barrel vault ceilings, chair rail, arched openings, rounded corners, built-in niches and coves, wide halls, and 12' first floor ceilings with 10' second floor ceilings.
It sits at the end of a cul-de-sac in a wooded neighborhood, surrounded by old growth trees. The homeowners, who hail from Texas, believe that bigger is better, and this house was built to match their dreams. The brick - with stone and cast concrete accent elements - runs the full 3-stories of the home, on all sides. A paver driveway and covered patio are included, along with paver retaining wall carved into the hill, creating a secluded back yard play space for their young children.
Project photography by Kmieick Imagery.
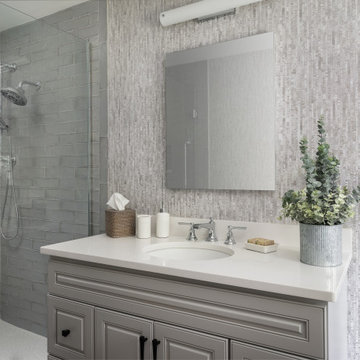
tile, glass shower, grey vanity, medicine cabinet, chrome fixtures
Mid-sized transitional master gray tile and porcelain tile porcelain tile, brown floor, single-sink and wallpaper bathroom photo in New York with an undermount sink, quartz countertops, a hinged shower door, white countertops and a freestanding vanity
Mid-sized transitional master gray tile and porcelain tile porcelain tile, brown floor, single-sink and wallpaper bathroom photo in New York with an undermount sink, quartz countertops, a hinged shower door, white countertops and a freestanding vanity
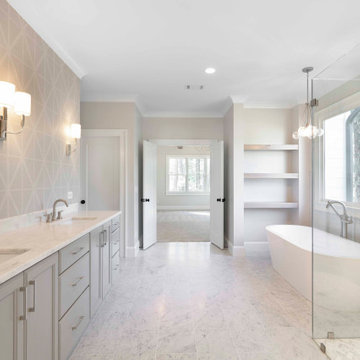
Transitional master gray tile and marble tile marble floor, double-sink and wallpaper bathroom photo in Atlanta with gray cabinets, gray walls, an undermount sink, a hinged shower door and a niche
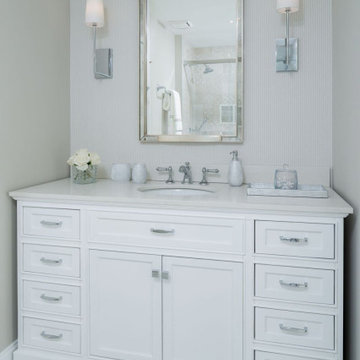
Mid-sized transitional kids' gray tile and porcelain tile porcelain tile, gray floor, single-sink and wallpaper bathroom photo in Philadelphia with shaker cabinets, white cabinets, a two-piece toilet, gray walls, an undermount sink, quartz countertops, gray countertops, a niche and a freestanding vanity
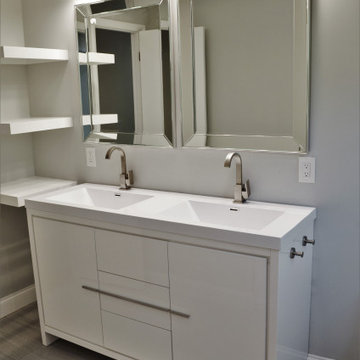
Mid-sized 1950s kids' gray tile and porcelain tile porcelain tile, gray floor, double-sink and wallpaper alcove bathtub photo in New York with flat-panel cabinets, white cabinets, a one-piece toilet, gray walls, an integrated sink, solid surface countertops, gray countertops and a freestanding vanity
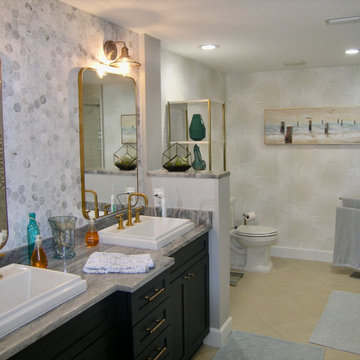
Double Vanity with Drop in Sinks & Shaker Style Cabinetry
Glass Mosaic Splash
Inspiration for a small contemporary kids' gray tile and glass tile porcelain tile, beige floor, single-sink and wallpaper bathroom remodel in Tampa with louvered cabinets, distressed cabinets, a two-piece toilet, blue walls, a drop-in sink, quartz countertops, white countertops, a niche and a built-in vanity
Inspiration for a small contemporary kids' gray tile and glass tile porcelain tile, beige floor, single-sink and wallpaper bathroom remodel in Tampa with louvered cabinets, distressed cabinets, a two-piece toilet, blue walls, a drop-in sink, quartz countertops, white countertops, a niche and a built-in vanity
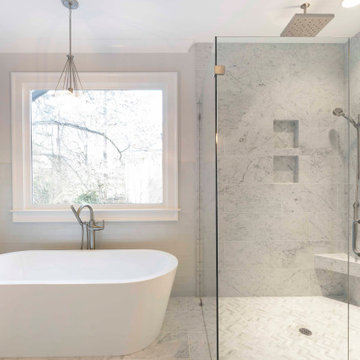
Example of a transitional master gray tile and marble tile marble floor, double-sink and wallpaper bathroom design in Atlanta with gray cabinets, gray walls, an undermount sink, a hinged shower door and a niche
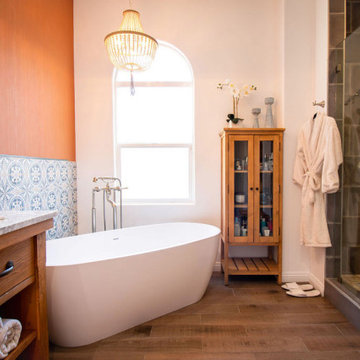
Mid-sized country master gray tile and ceramic tile ceramic tile, brown floor, double-sink and wallpaper bathroom photo in Los Angeles with furniture-like cabinets, distressed cabinets, a one-piece toilet, orange walls, a drop-in sink, marble countertops, a hinged shower door, white countertops and a freestanding vanity

Example of a large trendy master gray tile and stone slab ceramic tile, gray floor, double-sink, wood ceiling and wallpaper bathroom design in Cleveland with raised-panel cabinets, white cabinets, a one-piece toilet, black walls, an undermount sink, granite countertops, a hinged shower door, white countertops and a built-in vanity
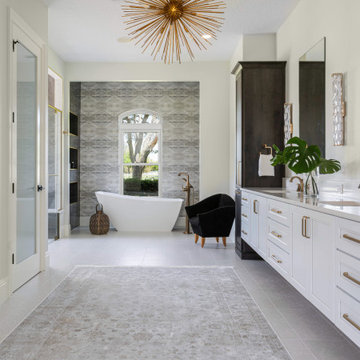
The home’s existing master bathroom was very compartmentalized (the pretty window that you can now see over the tub was formerly tucked away in the closet!), and had a lot of oddly angled walls.
We created a completely new layout, squaring off the walls in the bathroom and the wall it shared with the master bedroom, adding a double-door entry to the bathroom from the bedroom and eliminating the (somewhat strange) built-in desk in the bedroom.
Moving the locations of the closet and the commode closet to the front of the bathroom made room for a massive shower and allows the light from the window that had been in the former closet to brighten the space. It also made room for the bathroom’s new focal point: the fabulous freestanding soaking tub framed by deep niche shelving.
The new double-door entry shower features a linear drain, bench seating, three showerheads (two handheld and one overhead), and floor-to-ceiling tile. A floating double vanity with bookend storage towers in contrasting wood anchors the opposite wall and offers abundant storage (including two built-in hampers in the towers). Champagne bronze fixtures and honey bronze hardware complete the look of this luxurious retreat.
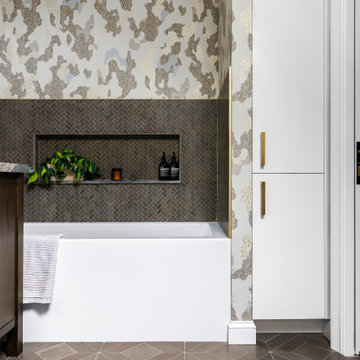
Bathroom - mid-sized transitional gray tile and stone tile limestone floor, gray floor, double-sink and wallpaper bathroom idea in San Francisco with medium tone wood cabinets, multicolored walls, an undermount sink, marble countertops, a hinged shower door, gray countertops, a niche and a built-in vanity
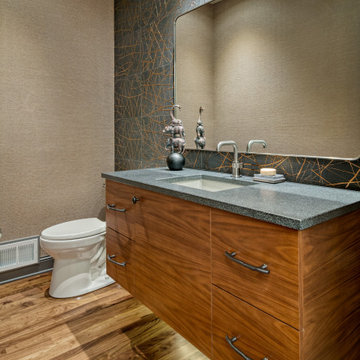
Example of a mid-sized trendy gray tile and porcelain tile medium tone wood floor, brown floor and wallpaper powder room design in Minneapolis with flat-panel cabinets, medium tone wood cabinets, a two-piece toilet, beige walls, an undermount sink, granite countertops, black countertops and a floating vanity
Gray Tile Bath Ideas
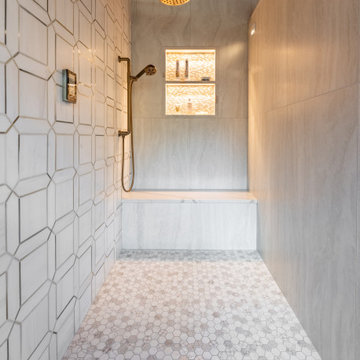
Luxurious Owners Bath with Heated Floors, extra storage, and an open and well lit shower.
Example of a large transitional master gray tile and porcelain tile porcelain tile, gray floor, wood ceiling and wallpaper bathroom design in Baltimore with shaker cabinets, medium tone wood cabinets, a two-piece toilet, gray walls, an undermount sink, quartz countertops, white countertops and a built-in vanity
Example of a large transitional master gray tile and porcelain tile porcelain tile, gray floor, wood ceiling and wallpaper bathroom design in Baltimore with shaker cabinets, medium tone wood cabinets, a two-piece toilet, gray walls, an undermount sink, quartz countertops, white countertops and a built-in vanity
3







