Gray Tile Bath Ideas
Refine by:
Budget
Sort by:Popular Today
1 - 20 of 874 photos
Item 1 of 3

The guest bathroom has porcelain wall tile with a feature detail that is a marble chevron mosaic, which accentuates the shower window we had to work around. The custom cabinetry design and 2.5" mitered edge quartz counter tops make this bathroom something special.
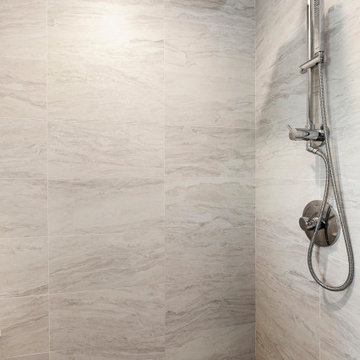
Bathroom - coastal master gray tile wood-look tile floor, double-sink and wallpaper bathroom idea in New York with a drop-in sink, quartz countertops, a hinged shower door, white countertops and a built-in vanity

Our clients wanted to renovate and update their guest bathroom to be more appealing to guests and their gatherings. We decided to go dark and moody with a hint of rustic and a touch of glam. We picked white calacatta quartz to add a point of contrast against the charcoal vertical mosaic backdrop. Gold accents and a custom solid walnut vanity cabinet designed by Buck Wimberly at ULAH Interiors + Design add warmth to this modern design. Wall sconces, chandelier, and round mirror are by Arteriors. Charcoal grasscloth wallpaper is by Schumacher.

This new construction project features a breathtaking shower with gorgeous wall tiles, a free-standing tub, and elegant gold fixtures that bring a sense of luxury to your home. The white marble flooring adds a touch of classic elegance, while the wood cabinetry in the vanity creates a warm, inviting feel. With modern design elements and high-quality construction, this bathroom remodel is the perfect way to showcase your sense of style and enjoy a relaxing, spa-like experience every day.

This new construction project features a breathtaking shower with gorgeous wall tiles, a free-standing tub, and elegant gold fixtures that bring a sense of luxury to your home. The white marble flooring adds a touch of classic elegance, while the wood cabinetry in the vanity creates a warm, inviting feel. With modern design elements and high-quality construction, this bathroom remodel is the perfect way to showcase your sense of style and enjoy a relaxing, spa-like experience every day.
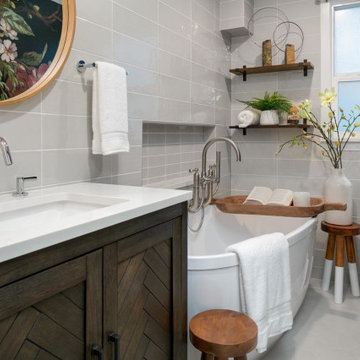
We tiled this entire wall in a soft grey large format undulating subway tile to balance and compliment the oversized floral wall mural. Clean finishes and a niche for product.

Double sinks, make-up vanity, a soaker tub, and a walk-in shower make this bathroom a mini spa to enjoy after a long day of skiing.
Bathroom - huge contemporary master gray tile and ceramic tile ceramic tile, beige floor, double-sink, exposed beam and wallpaper bathroom idea in Salt Lake City with flat-panel cabinets, medium tone wood cabinets, a one-piece toilet, brown walls, a drop-in sink, granite countertops, a hinged shower door, brown countertops and a built-in vanity
Bathroom - huge contemporary master gray tile and ceramic tile ceramic tile, beige floor, double-sink, exposed beam and wallpaper bathroom idea in Salt Lake City with flat-panel cabinets, medium tone wood cabinets, a one-piece toilet, brown walls, a drop-in sink, granite countertops, a hinged shower door, brown countertops and a built-in vanity
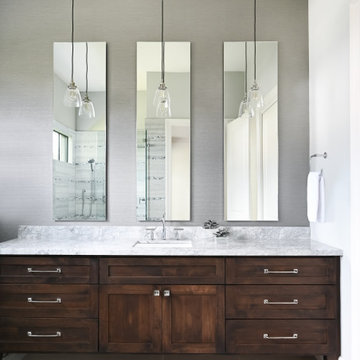
This guest bathroom is a sleek and minimalist design. It consists of 3 simple mirror panels, each hosting 1 wire pendant. It is simple but impactful. There are serene layers of greys, whites, wood tones, and clean lines.
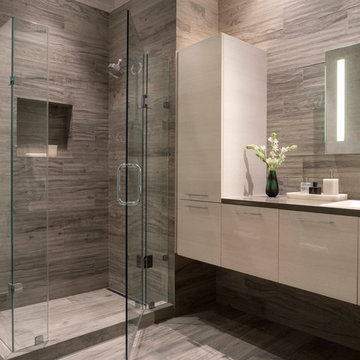
• Custom loft bathroom remodel
• Glass shower enclosure
• Custom Floating Vanity in bone finish
• Solid Surface Countertop - Caesarstone
• Lighted mirror - Electric Mirror
• Wall-mounted stainless steel faucet - Graff
• Wall treatment - Custom Handpainted Silk
• Tile - Wood Talk porcelain

This 6,000sf luxurious custom new construction 5-bedroom, 4-bath home combines elements of open-concept design with traditional, formal spaces, as well. Tall windows, large openings to the back yard, and clear views from room to room are abundant throughout. The 2-story entry boasts a gently curving stair, and a full view through openings to the glass-clad family room. The back stair is continuous from the basement to the finished 3rd floor / attic recreation room.
The interior is finished with the finest materials and detailing, with crown molding, coffered, tray and barrel vault ceilings, chair rail, arched openings, rounded corners, built-in niches and coves, wide halls, and 12' first floor ceilings with 10' second floor ceilings.
It sits at the end of a cul-de-sac in a wooded neighborhood, surrounded by old growth trees. The homeowners, who hail from Texas, believe that bigger is better, and this house was built to match their dreams. The brick - with stone and cast concrete accent elements - runs the full 3-stories of the home, on all sides. A paver driveway and covered patio are included, along with paver retaining wall carved into the hill, creating a secluded back yard play space for their young children.
Project photography by Kmieick Imagery.
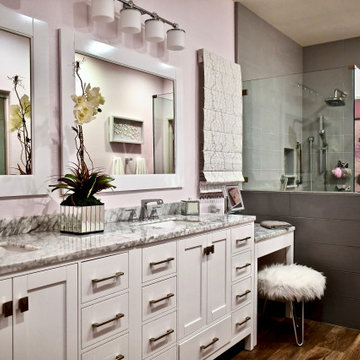
Feminine bathroom makeover for a client with Special Accessible needs. The shower features easy access and non-slip flooring throughout. Hand bars for safety.
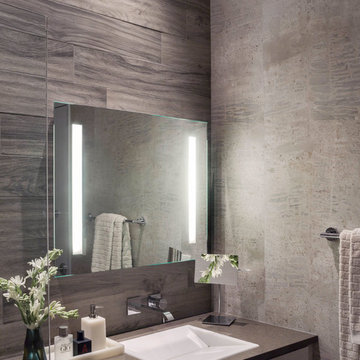
• Custom loft bathroom remodel
• Floating vanity in bone finish
• Lighted mirror - Electric Mirror
• Wall-mounted polished chrome faucet - Graff
• Sink - Alape
• Wall treatment - Hand-painter silk
• Tile - Wood Talk porcelain

Compact Guest Bathroom with stone tiled shower, birch paper on wall (right side) and freestanding vanities
Inspiration for a small rustic gray tile and stone tile pebble tile floor, gray floor, single-sink and wallpaper bathroom remodel in Charlotte with medium tone wood cabinets, a two-piece toilet, an undermount sink, granite countertops, gray countertops and a freestanding vanity
Inspiration for a small rustic gray tile and stone tile pebble tile floor, gray floor, single-sink and wallpaper bathroom remodel in Charlotte with medium tone wood cabinets, a two-piece toilet, an undermount sink, granite countertops, gray countertops and a freestanding vanity
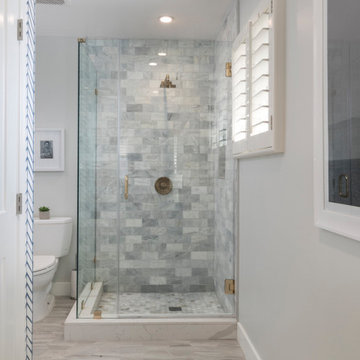
An inviting frameless master shower highlights marble wall tiles and floor with beautiful brushed brass hardware. While the blue arrow wallpaper offers a subtle pop of color and pattern to the space.
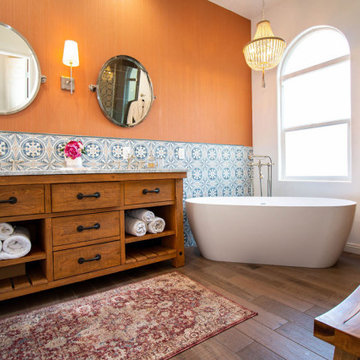
Example of a mid-sized farmhouse master gray tile and ceramic tile ceramic tile, brown floor, double-sink and wallpaper bathroom design in Los Angeles with furniture-like cabinets, distressed cabinets, a one-piece toilet, orange walls, a drop-in sink, marble countertops, a hinged shower door, white countertops and a freestanding vanity
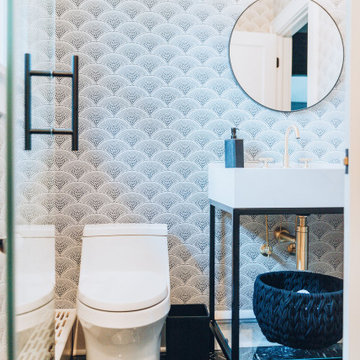
Modern guest bathroom
Alcove shower - mid-sized modern kids' gray tile and ceramic tile ceramic tile, black floor, single-sink, coffered ceiling and wallpaper alcove shower idea in New York with white cabinets, a one-piece toilet, multicolored walls, a pedestal sink, marble countertops, a hinged shower door, white countertops and a freestanding vanity
Alcove shower - mid-sized modern kids' gray tile and ceramic tile ceramic tile, black floor, single-sink, coffered ceiling and wallpaper alcove shower idea in New York with white cabinets, a one-piece toilet, multicolored walls, a pedestal sink, marble countertops, a hinged shower door, white countertops and a freestanding vanity
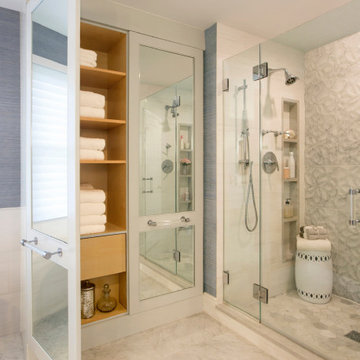
Large trendy master gray tile and marble tile marble floor, gray floor, double-sink and wallpaper bathroom photo in Philadelphia with blue cabinets, blue walls, an undermount sink, quartz countertops, a hinged shower door, white countertops and a floating vanity
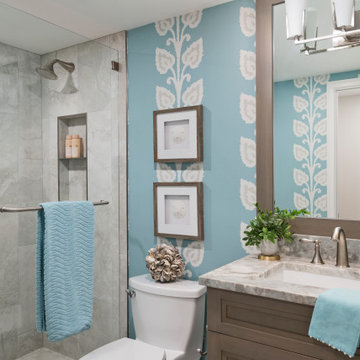
Powder Bathroom After
Powder room - coastal gray tile wallpaper powder room idea in Other with recessed-panel cabinets, brown cabinets, blue walls, an undermount sink, granite countertops, multicolored countertops and a freestanding vanity
Powder room - coastal gray tile wallpaper powder room idea in Other with recessed-panel cabinets, brown cabinets, blue walls, an undermount sink, granite countertops, multicolored countertops and a freestanding vanity
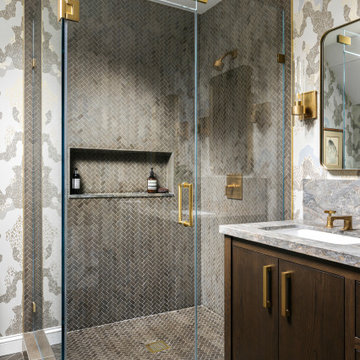
Mid-sized transitional gray tile and stone tile limestone floor, gray floor, double-sink and wallpaper bathroom photo in San Francisco with medium tone wood cabinets, multicolored walls, an undermount sink, marble countertops, a hinged shower door, gray countertops, a niche and a built-in vanity
Gray Tile Bath Ideas
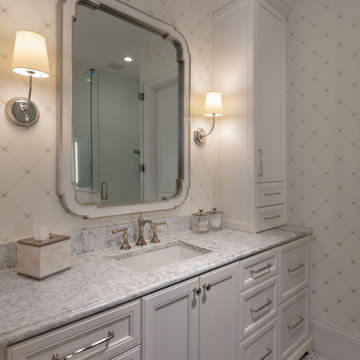
This additional bathroom includes custom white cabinets, quartz countertops and a frameless shower with a mosaic tile wall. The soft gray & white accents and custom features set the backdrop for the elegant, second story bathroom.
1







