Gray Tile Powder Room with Glass Countertops Ideas
Refine by:
Budget
Sort by:Popular Today
1 - 20 of 48 photos
Item 1 of 3
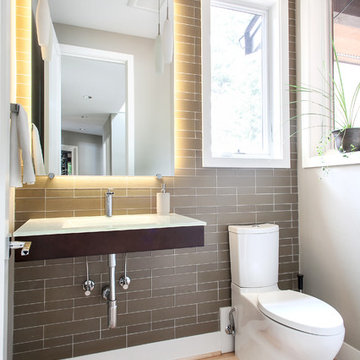
Tracy Herbert Interiors, LLC
Powder room - contemporary gray tile and glass tile powder room idea in Portland with a wall-mount sink, a two-piece toilet and glass countertops
Powder room - contemporary gray tile and glass tile powder room idea in Portland with a wall-mount sink, a two-piece toilet and glass countertops
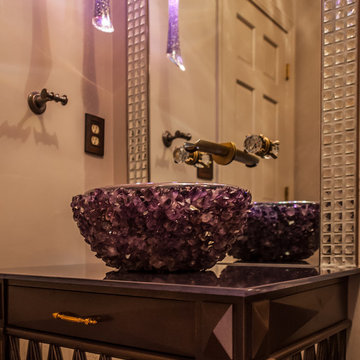
Custom amethyst vessel sink.
www.press1photos.com
Inspiration for a small timeless gray tile dark wood floor powder room remodel in Other with furniture-like cabinets, gray cabinets, a vessel sink, glass countertops, a two-piece toilet and beige walls
Inspiration for a small timeless gray tile dark wood floor powder room remodel in Other with furniture-like cabinets, gray cabinets, a vessel sink, glass countertops, a two-piece toilet and beige walls
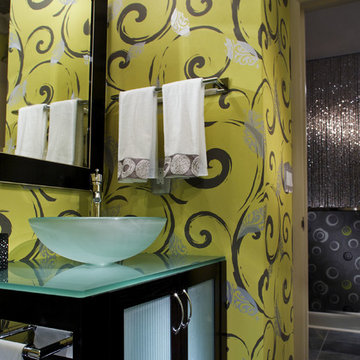
Powder baths can be fun spaces to take big risks and play with scale. This wall covering is vibrant in electric lime with metallic silver accents, it works fabulously with the slate floor and espresso cabinet with frosted doors and sink. Accents here are all chrome to mirror the silver accents in the paper.
Photo Credit: Robert Thien
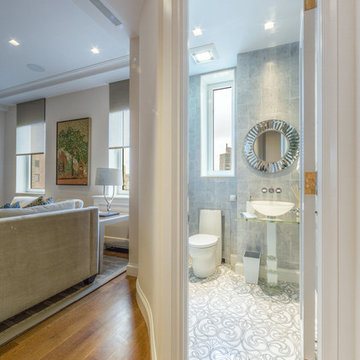
Interior Design: Planned Space Inc. Greenwich, CT
Lighting Design: Patdo Light Studio
Powder room - small transitional gray tile and ceramic tile powder room idea in New York with a one-piece toilet, gray walls, a vessel sink and glass countertops
Powder room - small transitional gray tile and ceramic tile powder room idea in New York with a one-piece toilet, gray walls, a vessel sink and glass countertops
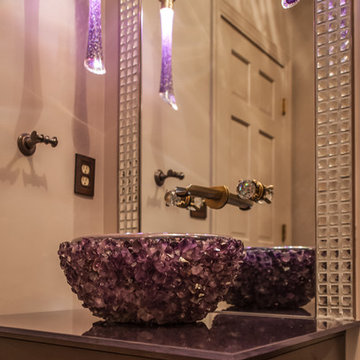
Custom amethyst vessel sink.
Example of a small classic gray tile dark wood floor powder room design in Other with furniture-like cabinets, a vessel sink, glass countertops, gray cabinets, a two-piece toilet and beige walls
Example of a small classic gray tile dark wood floor powder room design in Other with furniture-like cabinets, a vessel sink, glass countertops, gray cabinets, a two-piece toilet and beige walls
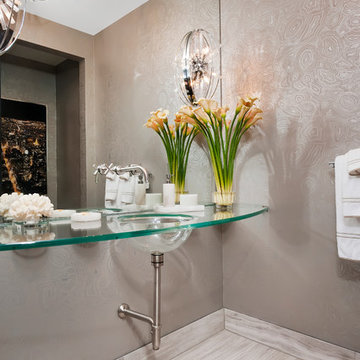
Zachary Cornwell Photography
Mid-sized transitional gray tile and stone tile limestone floor powder room photo in Denver with glass-front cabinets, a two-piece toilet, gray walls, an integrated sink and glass countertops
Mid-sized transitional gray tile and stone tile limestone floor powder room photo in Denver with glass-front cabinets, a two-piece toilet, gray walls, an integrated sink and glass countertops
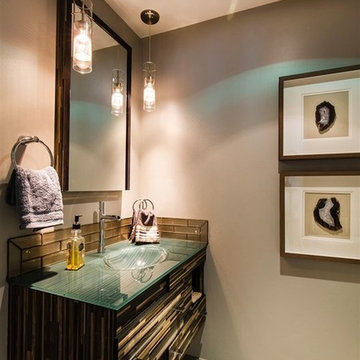
A floating vanity can be a great feature to add to a powder room because you don't store too many items in them. It is also a room that you want to show off because your guests will use it.
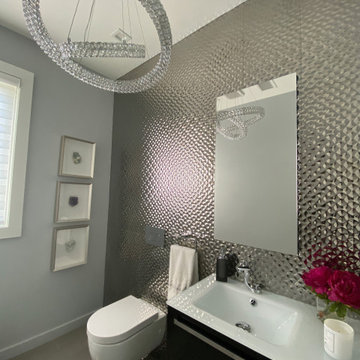
This powder room encompasses the entire home's aesthetic with the use of reflective materials and a contrasting pop of black.
Example of a minimalist gray tile and porcelain tile porcelain tile and gray floor powder room design in New York with flat-panel cabinets, black cabinets, a wall-mount toilet, gray walls, an integrated sink, glass countertops, white countertops and a floating vanity
Example of a minimalist gray tile and porcelain tile porcelain tile and gray floor powder room design in New York with flat-panel cabinets, black cabinets, a wall-mount toilet, gray walls, an integrated sink, glass countertops, white countertops and a floating vanity
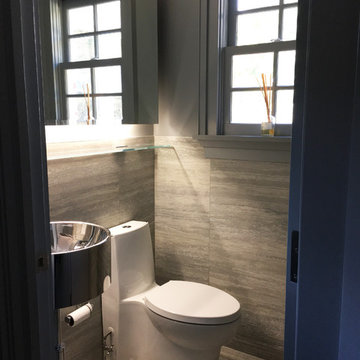
Powder room - mid-sized contemporary gray tile and porcelain tile porcelain tile powder room idea in New York with a one-piece toilet, gray walls, a wall-mount sink and glass countertops
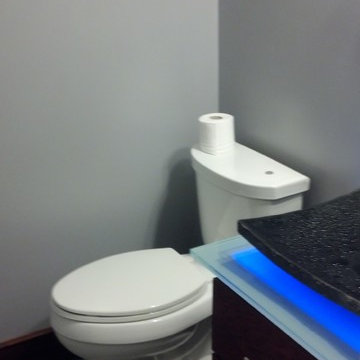
Inspiration for a small modern gray tile slate floor powder room remodel in Charleston with a vessel sink, glass countertops, a two-piece toilet and gray walls
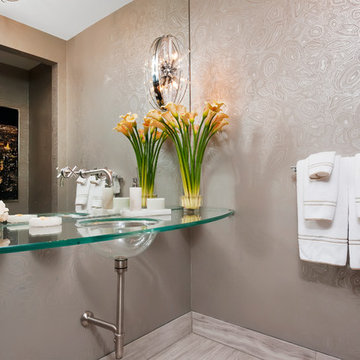
Zachary Cornwell Photography
Mid-sized trendy gray tile limestone floor powder room photo in Denver with glass-front cabinets, a two-piece toilet, gray walls, an integrated sink and glass countertops
Mid-sized trendy gray tile limestone floor powder room photo in Denver with glass-front cabinets, a two-piece toilet, gray walls, an integrated sink and glass countertops
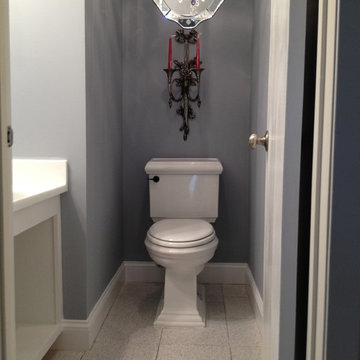
Small trendy gray tile and cement tile powder room photo in New York with open cabinets, white cabinets, a two-piece toilet, gray walls, a vessel sink and glass countertops
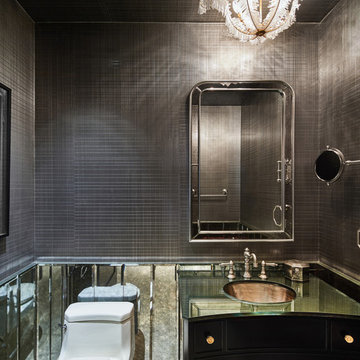
Powder Bathrooms be a great opportunity to go glam, chic, and even moody like our production here with a splash of NY burlesque charm.
Photo: Dan Arnold
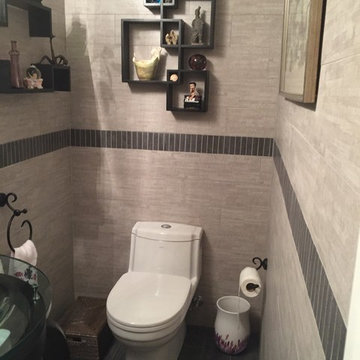
Ivy Croake
Inspiration for a small asian ceramic tile and gray tile porcelain tile powder room remodel in New York with open cabinets, a one-piece toilet, gray walls, a pedestal sink and glass countertops
Inspiration for a small asian ceramic tile and gray tile porcelain tile powder room remodel in New York with open cabinets, a one-piece toilet, gray walls, a pedestal sink and glass countertops
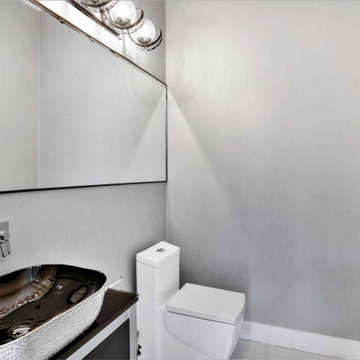
Powder Bath
Mid-sized minimalist gray tile and porcelain tile porcelain tile and white floor powder room photo in Austin with flat-panel cabinets, dark wood cabinets, a one-piece toilet, gray walls, a vessel sink, glass countertops, black countertops and a floating vanity
Mid-sized minimalist gray tile and porcelain tile porcelain tile and white floor powder room photo in Austin with flat-panel cabinets, dark wood cabinets, a one-piece toilet, gray walls, a vessel sink, glass countertops, black countertops and a floating vanity
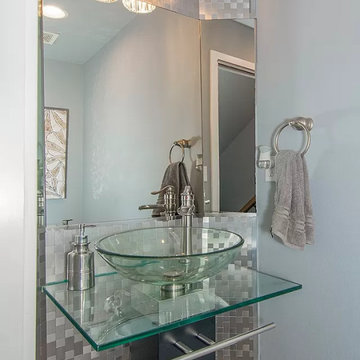
Powder room - gray tile and metal tile powder room idea in Seattle with black cabinets and glass countertops
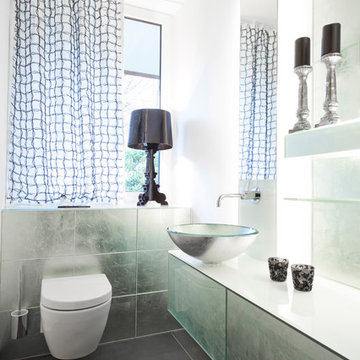
Inspiration for a small eclectic mirror tile and gray tile powder room remodel in Bremen with a vessel sink, flat-panel cabinets, a wall-mount toilet, white walls and glass countertops
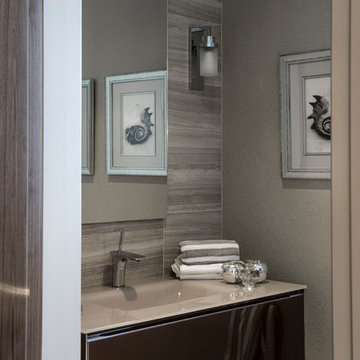
Elegant cloak room with natural stone tiles, mirror cabinet and glass basin unit.
Mid-sized trendy gray tile and stone tile powder room photo in London with glass-front cabinets, brown cabinets, glass countertops, gray walls and an integrated sink
Mid-sized trendy gray tile and stone tile powder room photo in London with glass-front cabinets, brown cabinets, glass countertops, gray walls and an integrated sink
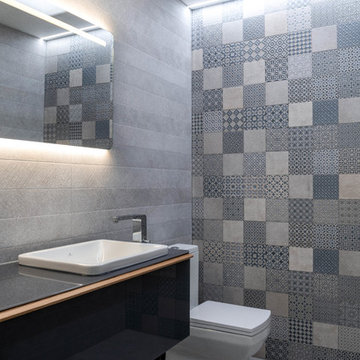
Modern powder room with patterned porcelain tile and wll mounted vanity.
Mid-sized trendy gray tile and porcelain tile gray floor and concrete floor powder room photo in Vancouver with gray walls, a drop-in sink, glass countertops, flat-panel cabinets, black cabinets, a two-piece toilet and black countertops
Mid-sized trendy gray tile and porcelain tile gray floor and concrete floor powder room photo in Vancouver with gray walls, a drop-in sink, glass countertops, flat-panel cabinets, black cabinets, a two-piece toilet and black countertops
Gray Tile Powder Room with Glass Countertops Ideas

Los clientes de este ático confirmaron en nosotros para unir dos viviendas en una reforma integral 100% loft47.
Esta vivienda de carácter eclético se divide en dos zonas diferenciadas, la zona living y la zona noche. La zona living, un espacio completamente abierto, se encuentra presidido por una gran isla donde se combinan lacas metalizadas con una elegante encimera en porcelánico negro. La zona noche y la zona living se encuentra conectado por un pasillo con puertas en carpintería metálica. En la zona noche destacan las puertas correderas de suelo a techo, así como el cuidado diseño del baño de la habitación de matrimonio con detalles de grifería empotrada en negro, y mampara en cristal fumé.
Ambas zonas quedan enmarcadas por dos grandes terrazas, donde la familia podrá disfrutar de esta nueva casa diseñada completamente a sus necesidades
1





