Powder Room
Refine by:
Budget
Sort by:Popular Today
1 - 20 of 92 photos
Item 1 of 3
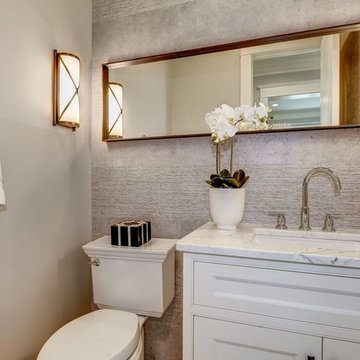
The use of a long mirror and tiles make this small room seem much larger.
AR Custom Builders
Mid-sized arts and crafts gray tile and ceramic tile marble floor and white floor powder room photo in DC Metro with raised-panel cabinets, white cabinets, a two-piece toilet, gray walls, an undermount sink and marble countertops
Mid-sized arts and crafts gray tile and ceramic tile marble floor and white floor powder room photo in DC Metro with raised-panel cabinets, white cabinets, a two-piece toilet, gray walls, an undermount sink and marble countertops
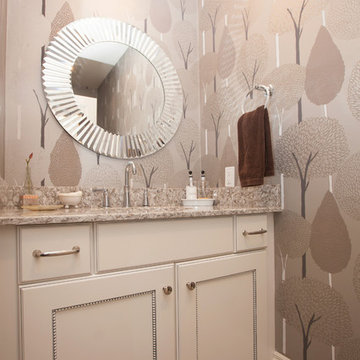
This contemporary powder room design offers style and comfort to visitors and family. The design maximizes the small space with a white vanity cabinet offering ample storage for a powder room. The integrated countertop and backsplash complements the white cabinetry, patterned wallpaper, and round mirror.
Photos by Susan Hagstrom
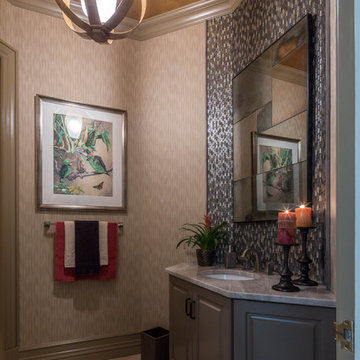
This beautiful soft and soothing powder room combined new and old. We re-purposed the vanity cabinet adding a furniture base and plinth molding, changed the hardware and painted it a beautiful taupe. New matte black hardware is a perfect contrast. Glass and stone mosaic tiles on the wall behind the patchwork mirror look like falling water and the light fixture recalls a full moon. Textured wall covering with a subtle sparkle shines like little stars. Marco Ricca
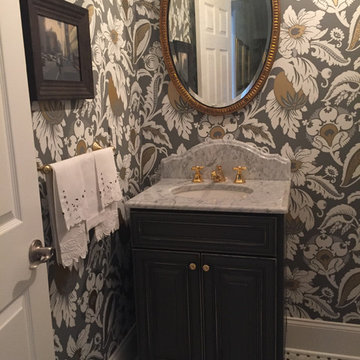
This traditional powder room design brings a touch of glamor to the home. The distressed finish vanity cabinet is topped with a Carrara countertop, and accented with polished brass hardware and faucets. This is complemented by the wallpaper color scheme and the classic marble tile floor design. These elements come together to create a one-of-a-kind space for guests to freshen up.
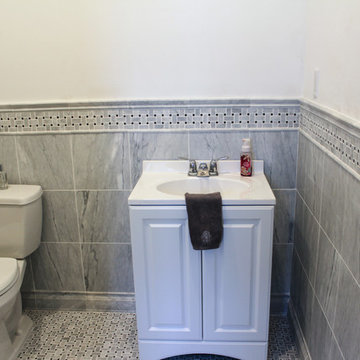
Transitional gray tile, white tile and stone tile marble floor powder room photo in New York with raised-panel cabinets, white cabinets, a two-piece toilet, white walls and an integrated sink
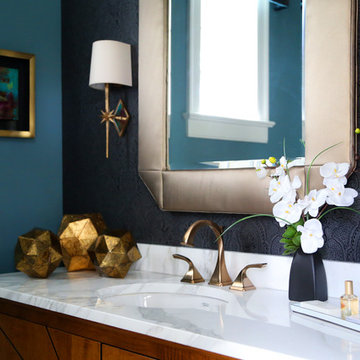
Anne Buskirk
Inspiration for a mid-sized transitional gray tile, white tile and stone tile medium tone wood floor powder room remodel in Indianapolis with raised-panel cabinets, medium tone wood cabinets, a one-piece toilet, blue walls, a drop-in sink and solid surface countertops
Inspiration for a mid-sized transitional gray tile, white tile and stone tile medium tone wood floor powder room remodel in Indianapolis with raised-panel cabinets, medium tone wood cabinets, a one-piece toilet, blue walls, a drop-in sink and solid surface countertops
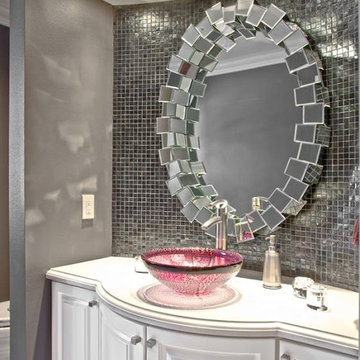
Example of a transitional gray tile and glass tile powder room design in Seattle with a vessel sink, raised-panel cabinets, white cabinets and gray walls
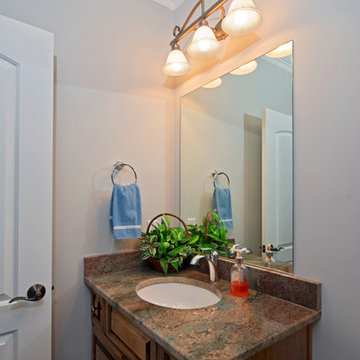
Michael Pennello
Powder room - small traditional gray tile porcelain tile powder room idea in Other with an undermount sink, raised-panel cabinets, medium tone wood cabinets, granite countertops and beige walls
Powder room - small traditional gray tile porcelain tile powder room idea in Other with an undermount sink, raised-panel cabinets, medium tone wood cabinets, granite countertops and beige walls
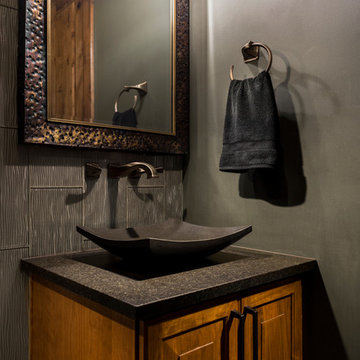
Dramatic powder room blends traditional and contemporary styles seamlessly with floating vanity topped with textured black granite top and vessel sink. The wall mounted faucet is accentuated with contemporary glass tiles.
Photos taken by Caleb Vandermeer
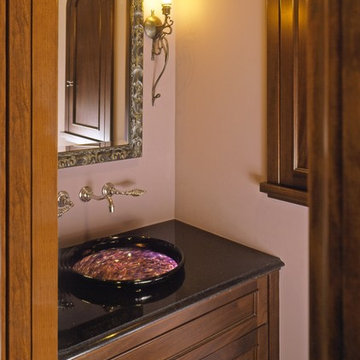
MA Peterson
www.mapeterson.com
In the midst of a whole house remodel on a 1930's Edina home, this powder bathroom was treated to its own custom care. Our goal in this aspect of the home remodel was to include an array of features that create a welcoming space to residents and guests. We combined unique built-in niches with cabinetry to maximize the small space with neat, compact storage. The cabinetry also complements wood tones while lending a subtle, seamless look with the rest of the home and its vintage feel. We then looked to the owners' sense of style and taste in selecting a final touch: this was an under mount, light-up glass sink bowl. The warm glow adds a distinct sense of modern style without overpowering the timeless charm of the room itself. The end result was an updated powder room that blends with the rest of this vintage remodel, while preserving its own inherent grace and charm.
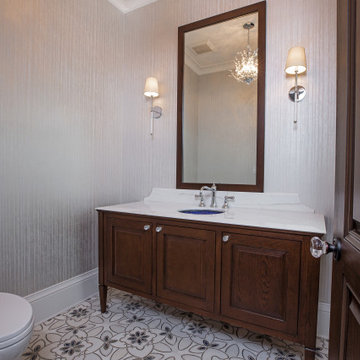
Powder room - large traditional gray tile porcelain tile and multicolored floor powder room idea in Miami with raised-panel cabinets, dark wood cabinets, a two-piece toilet, gray walls, an undermount sink, marble countertops and white countertops

Custom wood bathroom
Cathedral ceilings and seamless cabinetry complement this kitchen’s river view
The low ceilings in this ’70s contemporary were a nagging issue for the 6-foot-8 homeowner. Plus, drab interiors failed to do justice to the home’s Connecticut River view.
By raising ceilings and removing non-load-bearing partitions, architect Christopher Arelt was able to create a cathedral-within-a-cathedral structure in the kitchen, dining and living area. Decorative mahogany rafters open the space’s height, introduce a warmer palette and create a welcoming framework for light.
The homeowner, a Frank Lloyd Wright fan, wanted to emulate the famed architect’s use of reddish-brown concrete floors, and the result further warmed the interior. “Concrete has a connotation of cold and industrial but can be just the opposite,” explains Arelt.
Clunky European hardware was replaced by hidden pivot hinges, and outside cabinet corners were mitered so there is no evidence of a drawer or door from any angle.
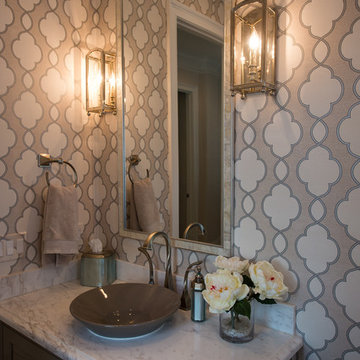
Toni Jade Photography
Beach style gray tile powder room photo in Miami with raised-panel cabinets, gray cabinets, gray walls, a vessel sink and marble countertops
Beach style gray tile powder room photo in Miami with raised-panel cabinets, gray cabinets, gray walls, a vessel sink and marble countertops
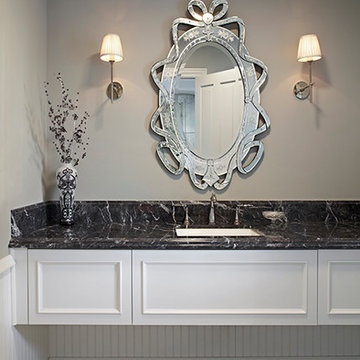
Floating counter top with Venetian mirror sets the tone for this Black and White Powder room .
Powder room - mid-sized transitional gray tile ceramic tile powder room idea in Los Angeles with raised-panel cabinets, a one-piece toilet, a drop-in sink and onyx countertops
Powder room - mid-sized transitional gray tile ceramic tile powder room idea in Los Angeles with raised-panel cabinets, a one-piece toilet, a drop-in sink and onyx countertops
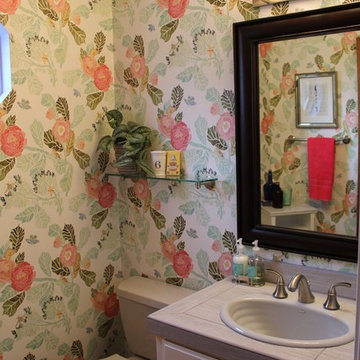
INNER LIGHT INTERIOR DESIGN
Small trendy gray tile and ceramic tile dark wood floor powder room photo in San Luis Obispo with a drop-in sink, raised-panel cabinets, white cabinets, tile countertops, a one-piece toilet and multicolored walls
Small trendy gray tile and ceramic tile dark wood floor powder room photo in San Luis Obispo with a drop-in sink, raised-panel cabinets, white cabinets, tile countertops, a one-piece toilet and multicolored walls
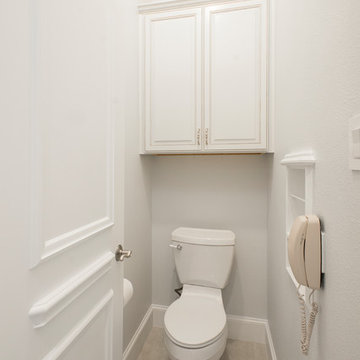
The clients wanted to turn their bathroom into a luxurious master suite. They liked the location of the tub and shower, so we kept the layout of the bathroom the same. We removed the wall paper and all finishes, fixtures and existing mirrors and started over.
Atrium Marte Perla porcelain flooring was installed which is tougher, more scratch resistant than other varieties, and more durable and resistant to stains. We added a beautiful Victoria+Albert Radford freestanding tub with a beautiful brushed nickel crystal chandelier above it. His and hers vanities were reconfigured with 'Lehigh' Quality Cabinets finished in Chiffon with Tuscan glaze with Venus White Marble counter tops. Two beautiful Restoration Hardware Ventian Beaded mirrors now mirrored each other across the bathroom, separated by the open corner display shelves for knickknacks and keepsakes. The shower remained the same footprint with two entrances but the window overlooking the bathtub changed sizes and directions. We lined the shower floor with a more contemporary Dolomite Terra Marine Marble Mosaic tile, surrounded by gray glossy ceramic tiles on the walls. The polished nickel hardware finished it off beautifully!
Design/Remodel by Hatfield Builders & Remodelers | Photography by Versatile Imaging
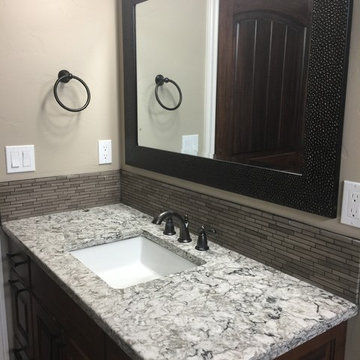
Mid-sized mountain style gray tile and matchstick tile powder room photo in Boise with raised-panel cabinets, dark wood cabinets, gray walls, an undermount sink and granite countertops
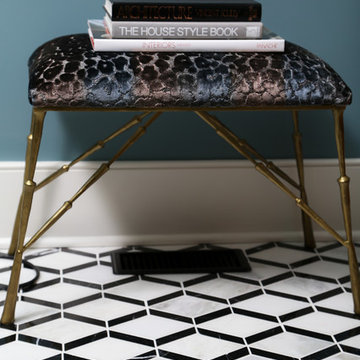
Anne Buskirk
Inspiration for a mid-sized transitional gray tile, white tile and stone tile medium tone wood floor powder room remodel in Indianapolis with raised-panel cabinets, medium tone wood cabinets, a one-piece toilet, blue walls, a drop-in sink and solid surface countertops
Inspiration for a mid-sized transitional gray tile, white tile and stone tile medium tone wood floor powder room remodel in Indianapolis with raised-panel cabinets, medium tone wood cabinets, a one-piece toilet, blue walls, a drop-in sink and solid surface countertops
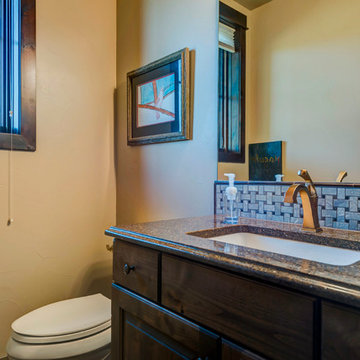
Large arts and crafts gray tile and porcelain tile powder room photo in Denver with raised-panel cabinets, dark wood cabinets, a two-piece toilet, beige walls, an undermount sink and granite countertops
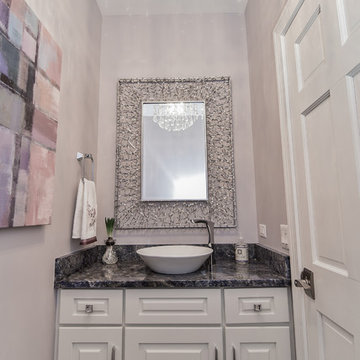
Powder room - transitional gray tile powder room idea in Chicago with raised-panel cabinets, white cabinets, gray walls, a vessel sink and granite countertops
1





