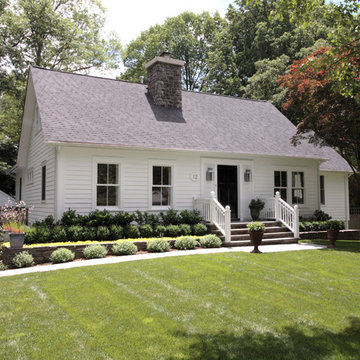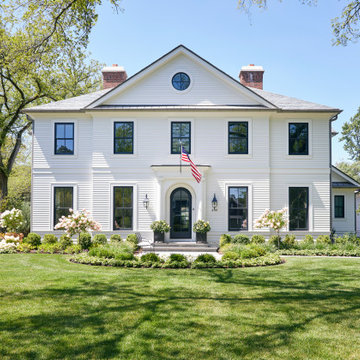Green and White Exterior Home Ideas
Refine by:
Budget
Sort by:Popular Today
141 - 160 of 93,004 photos

This home exterior has Cedar Shake siding in Sherwin Williams 2851 Sage Green Light stain color with cedar trim and natural stone accents. The windows are Coconut Cream colored Marvin Windows, accented by simulated divided light grills. The door is Benjamin Moore Country Redwood. The shingles are CertainTeed Landmark Weatherwood .

Rustic and modern design elements complement one another in this 2,480 sq. ft. three bedroom, two and a half bath custom modern farmhouse. Abundant natural light and face nailed wide plank white pine floors carry throughout the entire home along with plenty of built-in storage, a stunning white kitchen, and cozy brick fireplace.
Photos by Tessa Manning

Example of a mid-sized transitional white one-story brick house exterior design in Salt Lake City with a hip roof and a shingle roof

Huge farmhouse white three-story mixed siding and board and batten exterior home idea in Denver with a metal roof and a black roof

Mid-sized traditional white two-story brick exterior home idea in Charlotte

Example of a mid-sized farmhouse white two-story wood gable roof design in Nashville with a white roof

The exterior face lift included Hardie board siding and MiraTEC trim, decorative metal railing on the porch, landscaping and a custom mailbox. The concrete paver driveway completes this beautiful project.
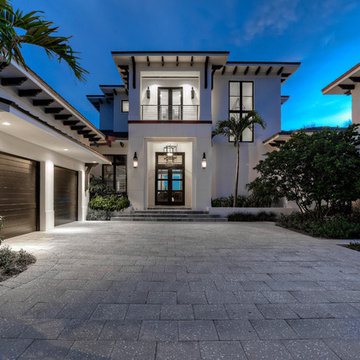
Ron Rosenzweig
Inspiration for a large transitional white two-story exterior home remodel in Miami
Inspiration for a large transitional white two-story exterior home remodel in Miami
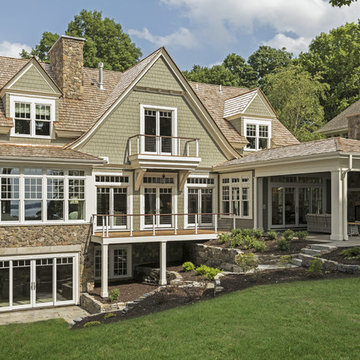
Example of a green two-story concrete fiberboard exterior home design with a shingle roof
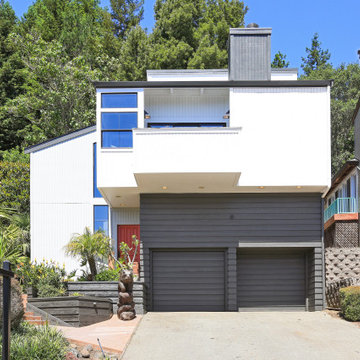
Example of a mid-sized trendy white three-story wood and clapboard house exterior design in San Francisco
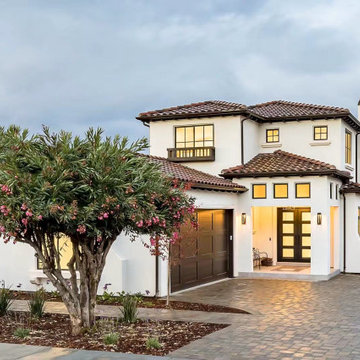
Tuscan white two-story house exterior photo in San Francisco with a hip roof and a tile roof
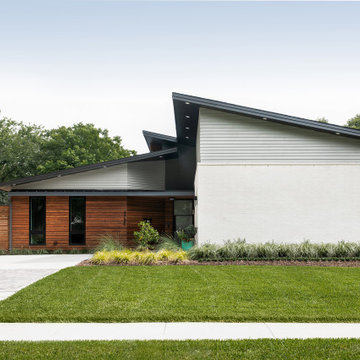
Inspiration for a mid-century modern white one-story house exterior remodel with a shed roof

This new, custom home is designed to blend into the existing “Cottage City” neighborhood in Linden Hills. To accomplish this, we incorporated the “Gambrel” roof form, which is a barn-shaped roof that reduces the scale of a 2-story home to appear as a story-and-a-half. With a Gambrel home existing on either side, this is the New Gambrel on the Block.
This home has a traditional--yet fresh--design. The columns, located on the front porch, are of the Ionic Classical Order, with authentic proportions incorporated. Next to the columns is a light, modern, metal railing that stands in counterpoint to the home’s classic frame. This balance of traditional and fresh design is found throughout the home.
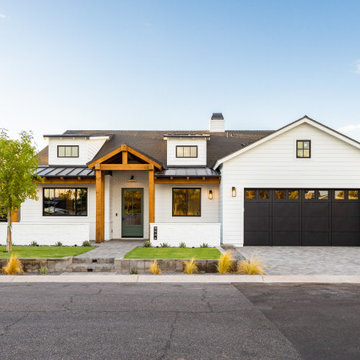
Rebuild The Block | Our Homes | Past build in the Arcadia area of Phoenix, Arizona. Modern farmhouse style home with white exterior and rustic finishes. Interior design by Urban Revival.

Inspiration for a small mid-century modern white two-story concrete fiberboard exterior home remodel in Austin

Inspiration for a timeless white two-story mixed siding and clapboard exterior home remodel in Baltimore with a black roof and a shingle roof
Green and White Exterior Home Ideas
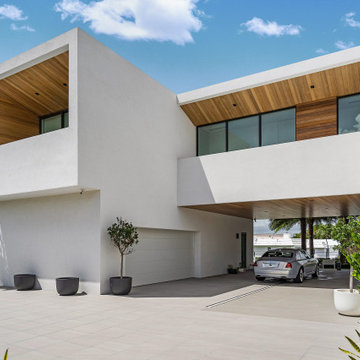
Infinity House is a Tropical Modern Retreat in Boca Raton, FL with architecture and interiors by The Up Studio
Huge trendy white two-story stucco exterior home photo in Miami with a green roof
Huge trendy white two-story stucco exterior home photo in Miami with a green roof
8






