Green Basement with Beige Walls Ideas
Refine by:
Budget
Sort by:Popular Today
1 - 20 of 96 photos
Item 1 of 3
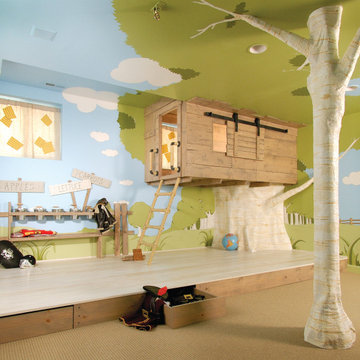
THEME Inspired by the Magic Tree House series of children’s books, this indoor tree house provides entertainment, fun and a place for children to read about or imagine adventures through time. A blue sky, green meadows, and distant matching beech trees recreate the magic of Jack and Annie’s Frog Creek, and help bring the characters from the series to life. FOCUS A floor armoire, ceiling swing and climbing rope give the structure a true tree house look and feel. A drop-down drawing and writing table, wheeled work table and recessed ceiling lights ensure the room can be used for more than play. The tree house has electric interior lighting, a window to the outdoors and a playful sliding shutter over a window to the room. The armoire forms a raised, nine-foot-wide play area, while a TV within one of the wall’s floor-to-ceiling cabinets — with a delightful sliding ladder — transforms the room into a family theater perfect for watching movies and holding Wii competitions. STORAGE The bottom of the drawing table is a magnetic chalk board that doubles as a display for children’s art works. The tree’s small niches are for parents’ shoes; the larger compartment stores children’s shoes and school bags. Books, games, toys, DVDs, Wii and other computer accessories are stored in the wall cabinets. The armoire contains two spacious drawers and four nifty hinged storage bins. A rack of handy “vegetable buckets” above the armoire stores crayons, scissors and other useful items. GROWTH The room easily adapts from playroom, to party room, to study room and even to bedroom, as the tree house easily accommodates a twin-size mattress. SAFETY The rungs and rails of the ladder, as well as the grab bars beside the tree house door are wrapped with easy-grip rope for safe climbing. The drawing table has spring-loaded hinges to help prevent it from dropping dangerously from the wall, and the table door has double sets of locks up top to ensure safety. The interior of each storage compartment is carpeted like the tree house floor to provide extra padding.
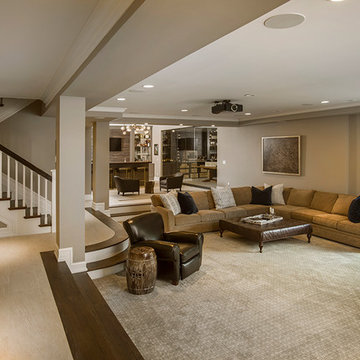
Basement - huge shabby-chic style walk-out dark wood floor and brown floor basement idea in Cincinnati with beige walls, a standard fireplace and a stone fireplace
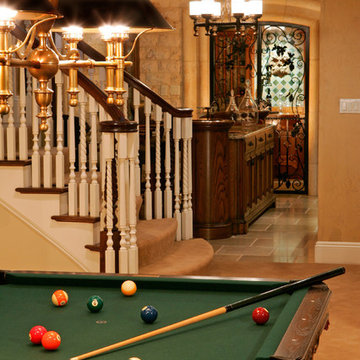
Design-build. Custom Iuxury basement featuring a curved bar with a vaulted ceiling inset with stained glass, a custom-ironwork gated wine cellar, and a billiards room with a tray ceiling. Interior architecture and millwork designed by Jonathan Trueblood.
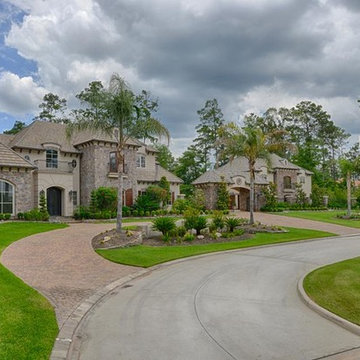
Aradio Zambrano
Inspiration for a huge contemporary underground basement remodel in Houston with beige walls
Inspiration for a huge contemporary underground basement remodel in Houston with beige walls
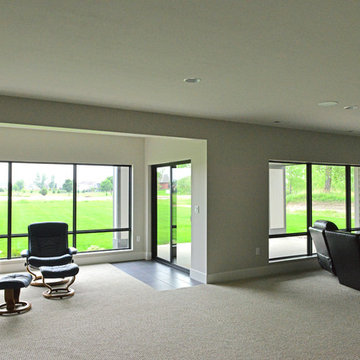
The basement view towards the walk out patio. This basement features a bar and an expansive entertainment section to host many gatherings.
Basement - large transitional walk-out carpeted basement idea in Other with beige walls
Basement - large transitional walk-out carpeted basement idea in Other with beige walls
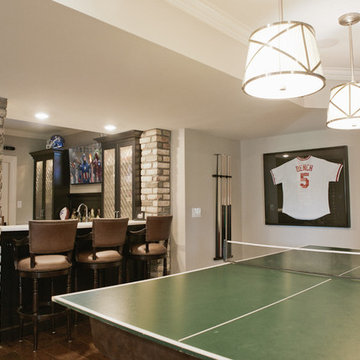
TVs in the living and billiards areas are sure to entertain no matter where your guests go.
Huge elegant look-out dark wood floor basement photo in Other with beige walls
Huge elegant look-out dark wood floor basement photo in Other with beige walls
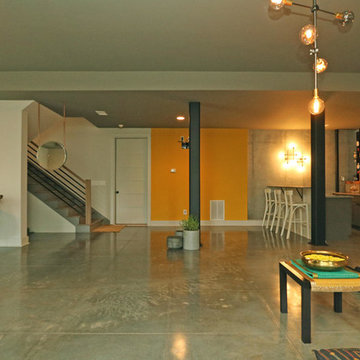
T&T Photos
Inspiration for a mid-sized contemporary walk-out concrete floor and gray floor basement remodel in Atlanta with beige walls and no fireplace
Inspiration for a mid-sized contemporary walk-out concrete floor and gray floor basement remodel in Atlanta with beige walls and no fireplace
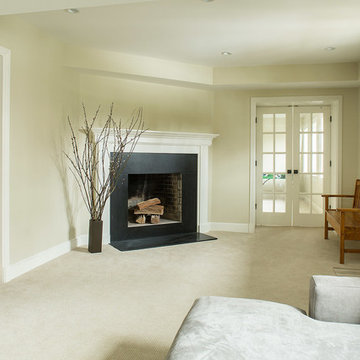
Christian Garibaldi
Mid-sized elegant look-out carpeted basement photo in New York with beige walls, a standard fireplace and a tile fireplace
Mid-sized elegant look-out carpeted basement photo in New York with beige walls, a standard fireplace and a tile fireplace
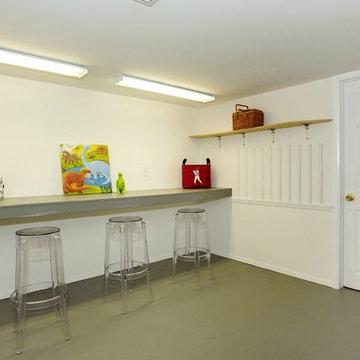
Jump Visual
Vacant Staging - Islip, New York
Inspiration for a mid-sized transitional underground carpeted basement remodel in New York with beige walls
Inspiration for a mid-sized transitional underground carpeted basement remodel in New York with beige walls
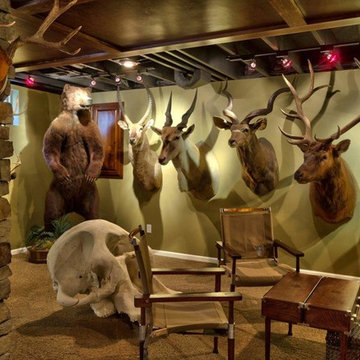
This client had a blank slate when we started. He did however have an large amount of trophy mounts that needed to be incorporated into the design. His vision was to have a rustic atmosphere with exposed ceilings with interesting accents such as reclaimed wood pallet material on the walls.
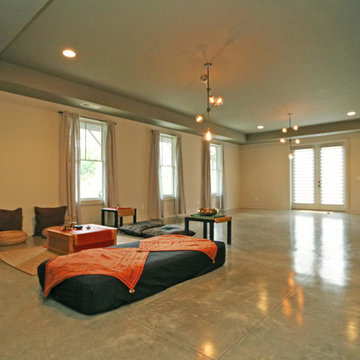
T&T Photos
Inspiration for a mid-sized contemporary walk-out concrete floor and gray floor basement remodel in Atlanta with beige walls and no fireplace
Inspiration for a mid-sized contemporary walk-out concrete floor and gray floor basement remodel in Atlanta with beige walls and no fireplace
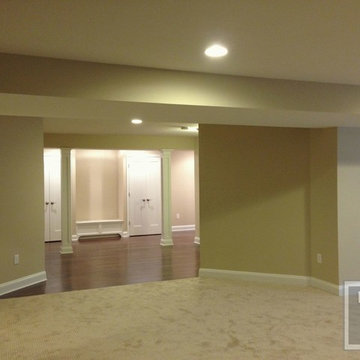
Square Basement Columns
Inspiration for a large contemporary walk-out carpeted basement remodel in Baltimore with beige walls
Inspiration for a large contemporary walk-out carpeted basement remodel in Baltimore with beige walls
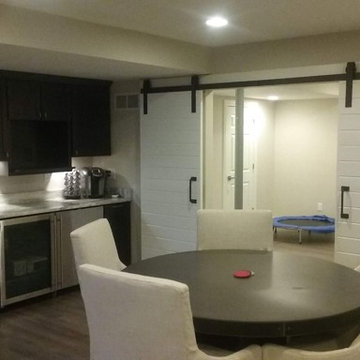
Example of a large transitional underground vinyl floor and brown floor basement design in Columbus with beige walls
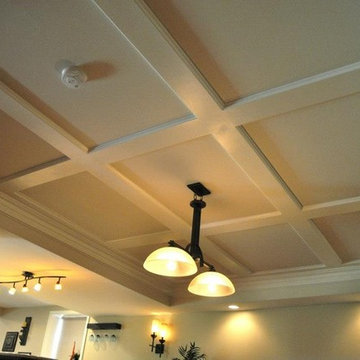
Example of a large classic walk-out dark wood floor and brown floor basement design in Philadelphia with beige walls, a standard fireplace and a stone fireplace
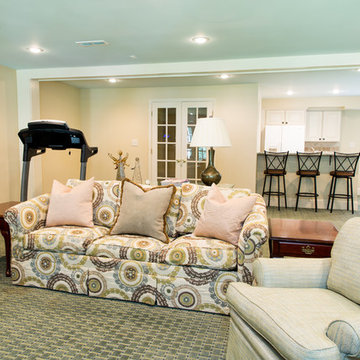
Laura Negri Photography
Example of a large classic walk-out carpeted basement design in Atlanta with beige walls
Example of a large classic walk-out carpeted basement design in Atlanta with beige walls
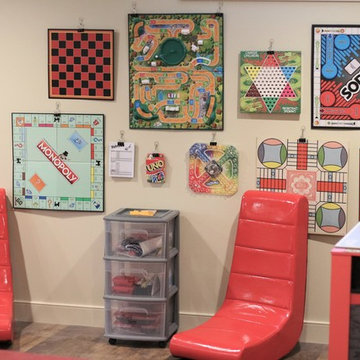
Large transitional cork floor and brown floor basement photo in Other with beige walls and no fireplace
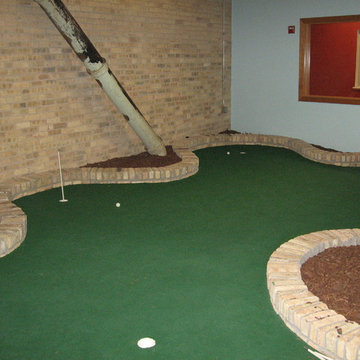
Indoor Putting Green. Thin Recycled Chicago Pinks are used for the walls and full size Chicago pinks boarder the green.
Inspiration for a mid-sized rustic underground basement remodel in Milwaukee with beige walls and no fireplace
Inspiration for a mid-sized rustic underground basement remodel in Milwaukee with beige walls and no fireplace
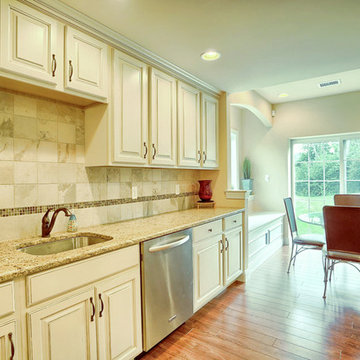
Berks 360 Tour Designs
Basement - transitional walk-out medium tone wood floor basement idea in Philadelphia with beige walls
Basement - transitional walk-out medium tone wood floor basement idea in Philadelphia with beige walls
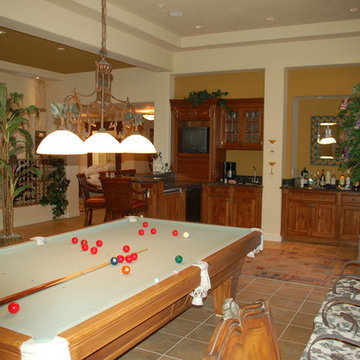
Inspiration for a mid-sized craftsman ceramic tile and beige floor basement remodel in Denver with beige walls and no fireplace
Green Basement with Beige Walls Ideas
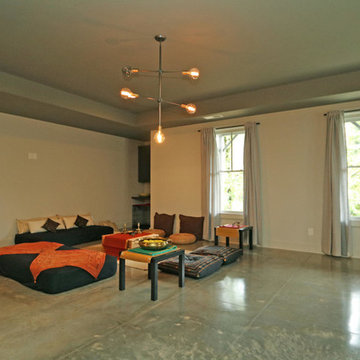
T&T Photos
Inspiration for a mid-sized contemporary walk-out concrete floor and gray floor basement remodel in Atlanta with beige walls and no fireplace
Inspiration for a mid-sized contemporary walk-out concrete floor and gray floor basement remodel in Atlanta with beige walls and no fireplace
1





