Green Bath with a Floating Vanity Ideas
Refine by:
Budget
Sort by:Popular Today
141 - 160 of 592 photos
Item 1 of 3
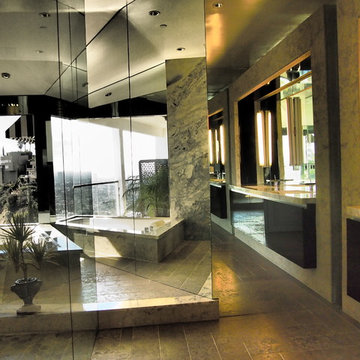
Custom Master Bathroom Remodel
Bathroom - huge modern master beige tile and stone slab marble floor, beige floor and double-sink bathroom idea in Los Angeles with flat-panel cabinets, dark wood cabinets, an undermount tub, a wall-mount toilet, beige walls, an undermount sink, quartz countertops, white countertops and a floating vanity
Bathroom - huge modern master beige tile and stone slab marble floor, beige floor and double-sink bathroom idea in Los Angeles with flat-panel cabinets, dark wood cabinets, an undermount tub, a wall-mount toilet, beige walls, an undermount sink, quartz countertops, white countertops and a floating vanity
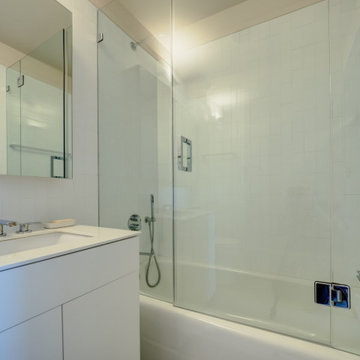
This Hudson Square 3 Bedroom/2.5 Bath was built new in 2006 and was in dire need of an uplift. The project included new solid maple flooring, new kitchen, bathrooms, built-in's, custom lighting, and custom mill work storage built-ins and vanities throughout.
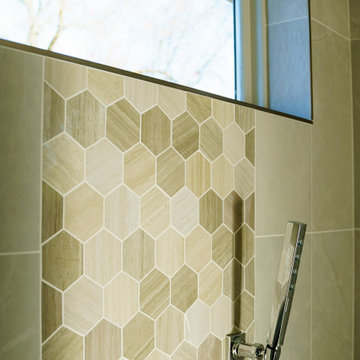
The elegant, gam touches in this mid-century modern home extend to the en suite bathroom, which features a freestanding tub, walk-in shower, crystal chandeliers, and a floating, under-lit vanity.
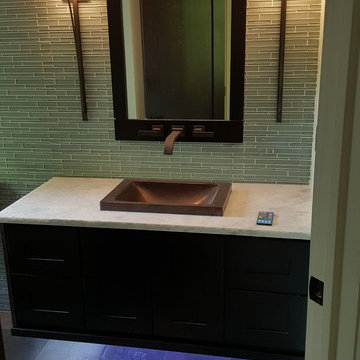
Bathroom - mid-sized contemporary master green tile and matchstick tile slate floor, gray floor, single-sink and vaulted ceiling bathroom idea in Detroit with shaker cabinets, black cabinets, green walls, a drop-in sink, marble countertops, white countertops, a niche and a floating vanity
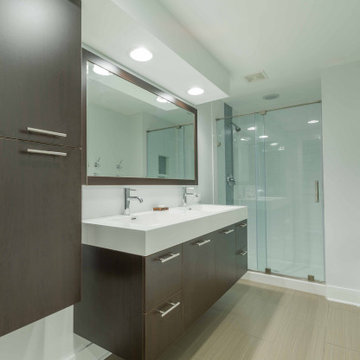
Inspiration for a large contemporary master white tile and porcelain tile ceramic tile, brown floor, double-sink, wallpaper ceiling and wallpaper alcove shower remodel in Chicago with flat-panel cabinets, white cabinets, white walls, a drop-in sink, quartzite countertops, a hinged shower door, white countertops, a niche and a floating vanity
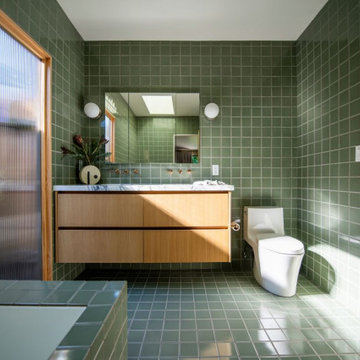
Step inside a sea of serene green. Amber Lestrange’s stunning spa bathroom is saturated with sage courtesy of floor-to-ceiling 4x4 Ceramic Tile in Rosemary with glazed edge trim, cove base, and cove base outside and inside corner pieces to finish off the seamless look.
Product Shown: Rosemary 4x4, Glazed Edge Trim, Cove Base, Cove Base Outside and Inside corner pieces
Design: Amber Lestrange
Photos: Cary Mosier
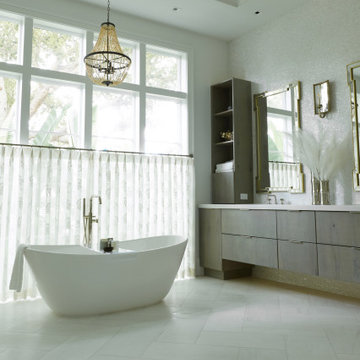
Bathroom - huge modern master white tile and mosaic tile marble floor, white floor, double-sink and coffered ceiling bathroom idea in Miami with flat-panel cabinets, distressed cabinets, a two-piece toilet, white walls, an undermount sink, marble countertops, a hinged shower door, white countertops and a floating vanity
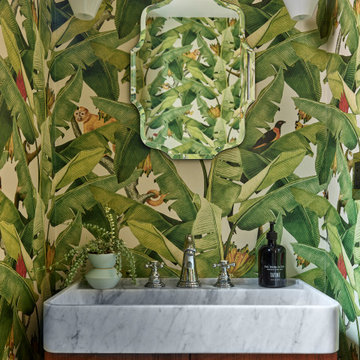
Powder room with custom Claro Walnut vanity and marble sink basin.
Inspiration for a small transitional light wood floor and wallpaper powder room remodel in Philadelphia with flat-panel cabinets, medium tone wood cabinets, a one-piece toilet, multicolored walls, an integrated sink, marble countertops, white countertops and a floating vanity
Inspiration for a small transitional light wood floor and wallpaper powder room remodel in Philadelphia with flat-panel cabinets, medium tone wood cabinets, a one-piece toilet, multicolored walls, an integrated sink, marble countertops, white countertops and a floating vanity
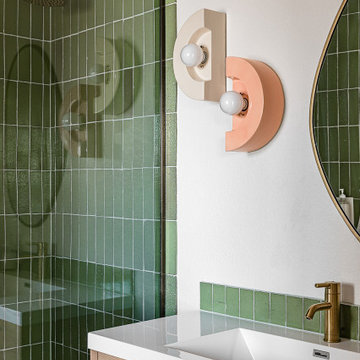
Green brick tile shower design with brass fixtures and glass splash panel. Simple floating vanity with matching backsplash and accent wall sconces.
Bathroom - contemporary green tile and stone tile ceramic tile, pink floor and single-sink bathroom idea in Los Angeles with flat-panel cabinets, light wood cabinets, beige walls, an undermount sink, quartz countertops, white countertops and a floating vanity
Bathroom - contemporary green tile and stone tile ceramic tile, pink floor and single-sink bathroom idea in Los Angeles with flat-panel cabinets, light wood cabinets, beige walls, an undermount sink, quartz countertops, white countertops and a floating vanity
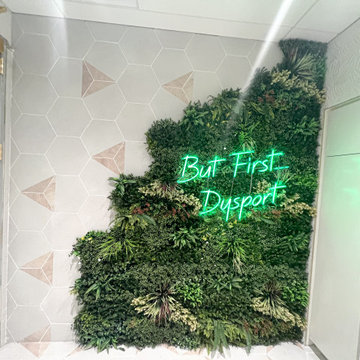
We renovated this commercial single restroom located in a Medspa. We wanted to encompass the Medspa's organic spa-like feels with the wood panel tiles and abstract faces wallpaper. Adding a greenery wall helps bring a sense of nature to the space which was key for the spa.
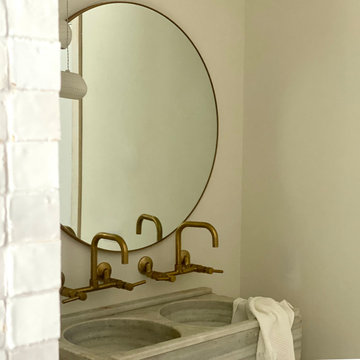
Example of a mid-sized eclectic limestone floor powder room design in Portland Maine with marble countertops and a floating vanity
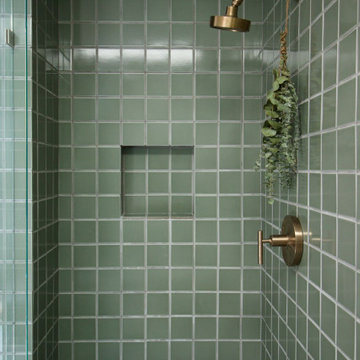
Step inside a sea of serene green. Amber Lestrange’s stunning spa bathroom is saturated with sage courtesy of floor-to-ceiling 4x4 Ceramic Tile in Rosemary with glazed edge trim, cove base, and cove base outside and inside corner pieces to finish off the seamless look.
Product Shown: Rosemary 4x4, Glazed Edge Trim, Cove Base, Cove Base Outside and Inside corner pieces
Design: Amber Lestrange
Photos: Cary Mosier
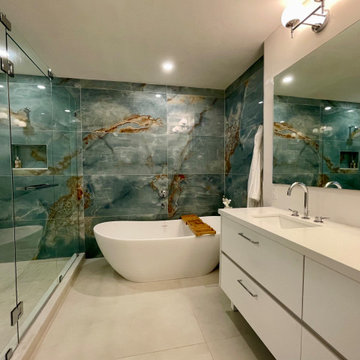
Inspiration for a large contemporary master blue tile and porcelain tile porcelain tile, beige floor and double-sink bathroom remodel in Miami with flat-panel cabinets, white cabinets, a one-piece toilet, beige walls, an undermount sink, quartzite countertops, a hinged shower door, white countertops and a floating vanity

Example of a small trendy 3/4 beige tile and porcelain tile beige floor doorless shower design in Turin with a wall-mount toilet, white walls, a vessel sink, wood countertops, beige countertops and a floating vanity

The ensuite is a luxurious space offering all the desired facilities. The warm theme of all rooms echoes in the materials used. The vanity was created from Recycled Messmate with a horizontal grain, complemented by the polished concrete bench top. The walk in double shower creates a real impact, with its black framed glass which again echoes with the framing in the mirrors and shelving.

Inspiration for a mid-sized transitional kids' white tile and ceramic tile porcelain tile, gray floor and single-sink bathroom remodel in London with a wall-mount toilet, white walls, a niche, flat-panel cabinets, white cabinets, a wall-mount sink and a floating vanity

Inspiration for a large contemporary 3/4 white tile and ceramic tile porcelain tile and gray floor bathroom remodel in Melbourne with flat-panel cabinets, white cabinets, a wall-mount toilet, white walls, an integrated sink, yellow countertops, a niche and a floating vanity
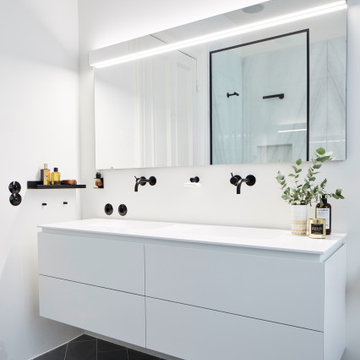
Inspiration for a contemporary black floor and double-sink bathroom remodel in Hamburg with flat-panel cabinets, white cabinets, white walls, white countertops and a floating vanity

Large trendy kids' blue tile double-sink bathroom photo in London with white cabinets, a wall-mount toilet, an integrated sink and a floating vanity
Green Bath with a Floating Vanity Ideas

Huntsmore handled the complete design and build of this bathroom extension in Brook Green, W14. Planning permission was gained for the new rear extension at first-floor level. Huntsmore then managed the interior design process, specifying all finishing details. The client wanted to pursue an industrial style with soft accents of pinkThe proposed room was small, so a number of bespoke items were selected to make the most of the space. To compliment the large format concrete effect tiles, this concrete sink was specially made by Warrington & Rose. This met the client's exacting requirements, with a deep basin area for washing and extra counter space either side to keep everyday toiletries and luxury soapsBespoke cabinetry was also built by Huntsmore with a reeded finish to soften the industrial concrete. A tall unit was built to act as bathroom storage, and a vanity unit created to complement the concrete sink. The joinery was finished in Mylands' 'Rose Theatre' paintThe industrial theme was further continued with Crittall-style steel bathroom screen and doors entering the bathroom. The black steel works well with the pink and grey concrete accents through the bathroom. Finally, to soften the concrete throughout the scheme, the client requested a reindeer moss living wall. This is a natural moss, and draws in moisture and humidity as well as softening the room.
8







