Green Floor and Yellow Floor Laundry Room Ideas
Refine by:
Budget
Sort by:Popular Today
81 - 100 of 134 photos
Item 1 of 3
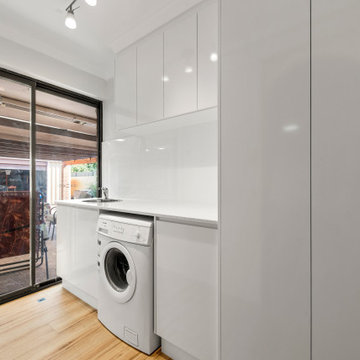
Inspiration for a mid-sized modern single-wall yellow floor dedicated laundry room remodel in Perth with a drop-in sink, shaker cabinets, white cabinets, white walls and white countertops
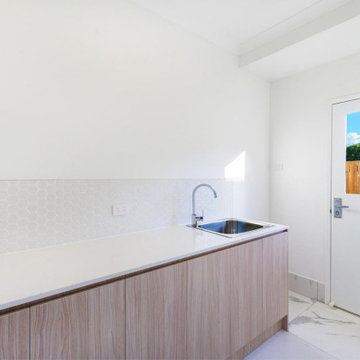
Dedicated laundry room - mid-sized contemporary single-wall porcelain tile and yellow floor dedicated laundry room idea in Brisbane with a single-bowl sink, flat-panel cabinets, light wood cabinets, quartz countertops, yellow walls, a side-by-side washer/dryer and white countertops
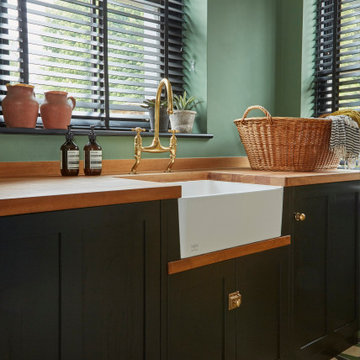
Utility Sink Area
Laundry room - eclectic green floor laundry room idea in London with a farmhouse sink, shaker cabinets, green cabinets, wood countertops and green walls
Laundry room - eclectic green floor laundry room idea in London with a farmhouse sink, shaker cabinets, green cabinets, wood countertops and green walls
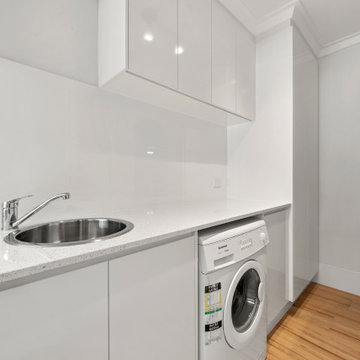
Dedicated laundry room - mid-sized modern single-wall yellow floor dedicated laundry room idea in Perth with a drop-in sink, shaker cabinets, white cabinets, white walls and white countertops
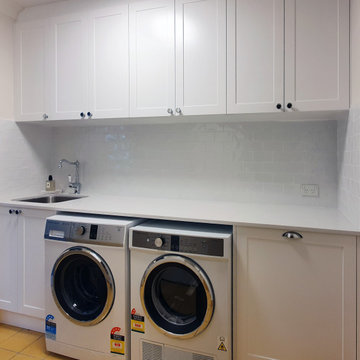
Example of a small classic single-wall ceramic tile and yellow floor dedicated laundry room design in Sydney with an undermount sink, shaker cabinets, white cabinets, quartzite countertops, white backsplash, subway tile backsplash, beige walls, a side-by-side washer/dryer and white countertops
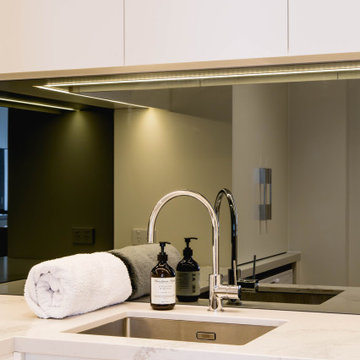
Luxury look laundry interior design adjoining the kitchen space will be a joy to perform the daily chores for family needs. the compact space fits a lot in, with underbench machines, overhead ironing clothes rack cabinetry, compact sink, generous overhead cabinetry, tall broom cupboard and built in fold up ironing station. The interior design style is streamlined and modern for an elegant and timeless look.
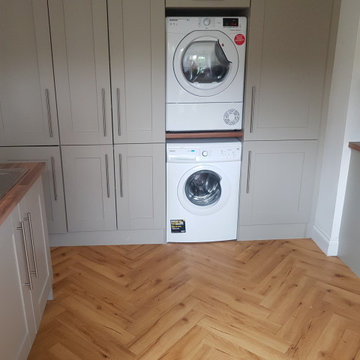
This customer opted for the Lignum Fusion - Oak Robust Natural Herringbone 12mm AC4 Laminate in her expansive area. This flooring covered the hallway, kitchen area, laundry room and sitting room allowing for a seamless fluid look.
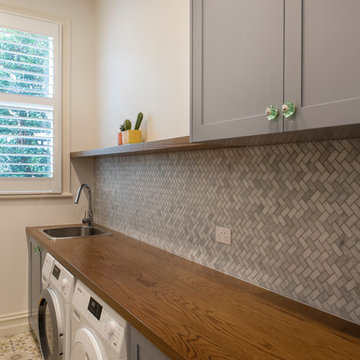
Adrienne Bizzarri Photography
Large tuscan single-wall ceramic tile and yellow floor dedicated laundry room photo in Melbourne with a drop-in sink, shaker cabinets, gray cabinets, wood countertops, white walls and a side-by-side washer/dryer
Large tuscan single-wall ceramic tile and yellow floor dedicated laundry room photo in Melbourne with a drop-in sink, shaker cabinets, gray cabinets, wood countertops, white walls and a side-by-side washer/dryer

住み継いだ家
本計画は、築32年の古家のリノベーションの計画です。
昔ながらの住宅のため、脱衣室がなく、田の字型に区切られた住宅でした。
1F部分は、スケルトン状態とし、水廻りの大きな改修を行いました。
既存の和室部を改修し、キッチンスペースにリノベーションしました。
キッチンは壁掛けとし、アイランドカウンターを設け趣味である料理などを楽しめるスペースとしました。
洋室だった部分をリビングスペースに変更し、LDKの一体となったスペースを確保しました。
リビングスペースは、6畳のスペースだったため、造作でベンチを設けて狭さを解消しました。
もともとダイニングであったスペースの一角には、寝室スペースを設け
ほとんどの生活スペースを1Fで完結できる間取りとしました。
また、猫との生活も想定されていましたので、ペットの性格にも配慮した計画としました。
内部のデザインは、合板やアイアン、アンティークな床タイルなどを仕様し、新しさの中にもなつかしさのある落ち着いた空間となっています。
断熱材から改修された空間は、機能性もデザイン性にも配慮された、居心地の良い空間となっています。
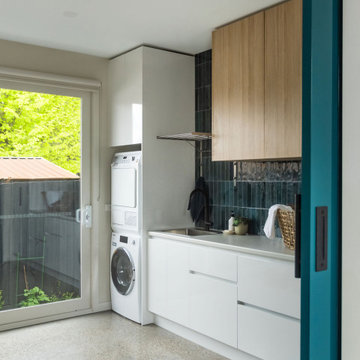
Polished concrete floors, white cabinetry, timber look overheads and dark blue small glossy subway tiles vertically stacked. Fold out table integrated into the joinery tucked away neatly. Single bowl laundry sink with a handy fold away hanging rail.
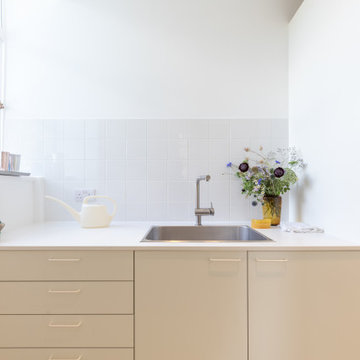
Utility room with full height cabinets. Pull out storage and stacked washer-dryer. Bespoke terrazzo tiled floor in light green and warm stone mix.
Large trendy l-shaped porcelain tile and green floor dedicated laundry room photo in London with a drop-in sink, flat-panel cabinets, white cabinets, solid surface countertops, white backsplash, ceramic backsplash, white walls, a stacked washer/dryer and white countertops
Large trendy l-shaped porcelain tile and green floor dedicated laundry room photo in London with a drop-in sink, flat-panel cabinets, white cabinets, solid surface countertops, white backsplash, ceramic backsplash, white walls, a stacked washer/dryer and white countertops
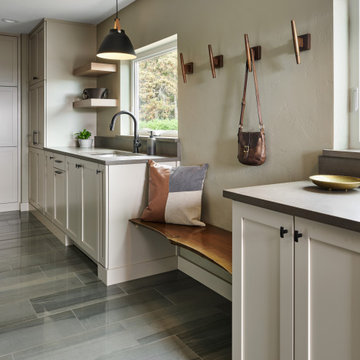
Inspiration for a large transitional l-shaped porcelain tile and green floor utility room remodel in Denver with an undermount sink, shaker cabinets, beige cabinets, quartz countertops, gray backsplash, quartz backsplash, beige walls, a side-by-side washer/dryer and gray countertops

Laundry room - contemporary porcelain tile and green floor laundry room idea in Other with an undermount sink, white backsplash, quartz backsplash, gray walls and a side-by-side washer/dryer

Jackson Design Build |
Photography: NW Architectural Photography
Mid-sized transitional single-wall concrete floor and green floor laundry closet photo in Seattle with an utility sink, wood countertops, green walls and a side-by-side washer/dryer
Mid-sized transitional single-wall concrete floor and green floor laundry closet photo in Seattle with an utility sink, wood countertops, green walls and a side-by-side washer/dryer
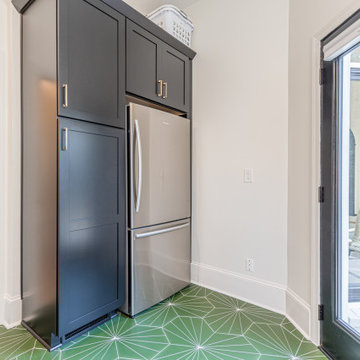
Example of a mid-sized transitional single-wall ceramic tile and green floor dedicated laundry room design in Atlanta with a farmhouse sink, recessed-panel cabinets, black cabinets, wood countertops, black backsplash, stone tile backsplash, white walls, a side-by-side washer/dryer and beige countertops
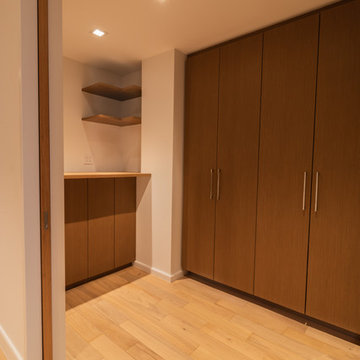
C&G A-Plus Interior Remodeling is remodeling general contractor that specializes in the renovation of apartments in New York City. Our areas of expertise lie in renovating bathrooms, kitchens, and complete renovations of apartments. We also have experience in horizontal and vertical combinations of spaces. We manage all finished trades in the house, and partner with specialty trades like electricians and plumbers to do mechanical work. We rely on knowledgeable office staff that will help get your project approved with building management and board. We act quickly upon building approval and contract. Rest assured you will be guided by team all the way through until completion.
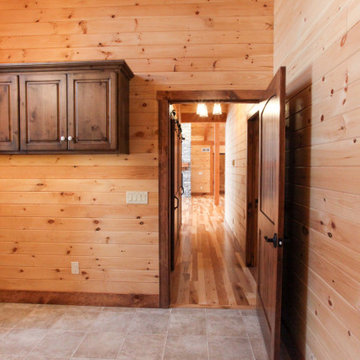
Example of a mountain style light wood floor, yellow floor, wood ceiling and wood wall dedicated laundry room design with a double-bowl sink, raised-panel cabinets and medium tone wood cabinets
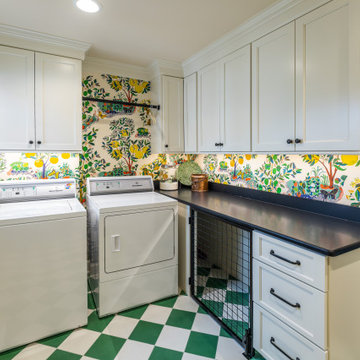
The laundry room was also very lacking in storage and became a catch all room. New upper and lower cabinets now line two walls in the room and include custom dog kennels. A rack hung between two upper cabinets is perfect for hanging freshly laundered clothes, and the same countertop from the kitchen is carried through, providing a surface for folding. The fantastic, whimsical wallpaper and green and white tile, checked floor inject the room with personality, creating a happy space to do a mundane chore.

Whether it’s used as a laundry, cloakroom, stashing sports gear or for extra storage space a utility and boot room will help keep your kitchen clutter-free and ensure everything in your busy household is streamlined and organised!
Our head designer worked very closely with the clients on this project to create a utility and boot room that worked for all the family needs and made sure there was a place for everything. Masses of smart storage!
Green Floor and Yellow Floor Laundry Room Ideas
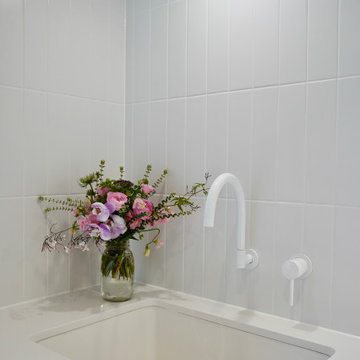
CURVES & TEXTURE
- Custom designed & manufactured 'white matte' cabinetry
- 20mm thick Caesarstone 'Snow' benchtop
- White gloss rectangle tiled, laid vertically
- LO & CO handles
- Recessed LED lighting
- Feature timber grain cupboard for laundry baskets
- Custom laundry chute
- Blum hardware
Sheree Bounassif, Kitchens by Emanuel
5





