Green Floor Kitchen Ideas
Refine by:
Budget
Sort by:Popular Today
81 - 100 of 939 photos
Item 1 of 2
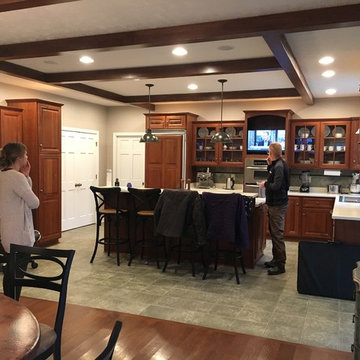
Cherry custom built cabinets and white Silestone countertops
Inspiration for a large transitional u-shaped ceramic tile and green floor open concept kitchen remodel in Indianapolis with a drop-in sink, recessed-panel cabinets, medium tone wood cabinets, quartz countertops, green backsplash, ceramic backsplash, paneled appliances and an island
Inspiration for a large transitional u-shaped ceramic tile and green floor open concept kitchen remodel in Indianapolis with a drop-in sink, recessed-panel cabinets, medium tone wood cabinets, quartz countertops, green backsplash, ceramic backsplash, paneled appliances and an island
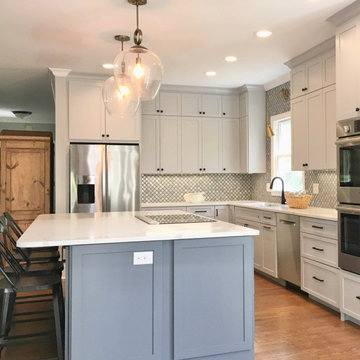
We re-designed this kitchen to accommodate a busy family with frequent weekend visitors in Beaufort, NC.
Eat-in kitchen - mid-sized transitional l-shaped light wood floor, green floor and coffered ceiling eat-in kitchen idea in Other with an undermount sink, shaker cabinets, gray cabinets, quartzite countertops, multicolored backsplash, mosaic tile backsplash, stainless steel appliances, an island and white countertops
Eat-in kitchen - mid-sized transitional l-shaped light wood floor, green floor and coffered ceiling eat-in kitchen idea in Other with an undermount sink, shaker cabinets, gray cabinets, quartzite countertops, multicolored backsplash, mosaic tile backsplash, stainless steel appliances, an island and white countertops
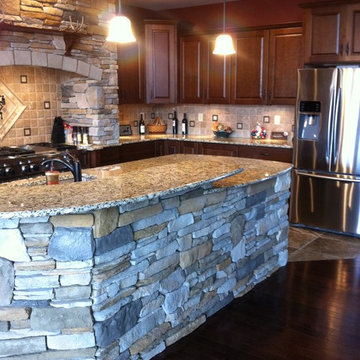
Amy Avery Shaw
Inspiration for a huge rustic ceramic tile and green floor kitchen remodel in St Louis with an undermount sink, raised-panel cabinets, dark wood cabinets, granite countertops, beige backsplash, stone tile backsplash, stainless steel appliances and an island
Inspiration for a huge rustic ceramic tile and green floor kitchen remodel in St Louis with an undermount sink, raised-panel cabinets, dark wood cabinets, granite countertops, beige backsplash, stone tile backsplash, stainless steel appliances and an island
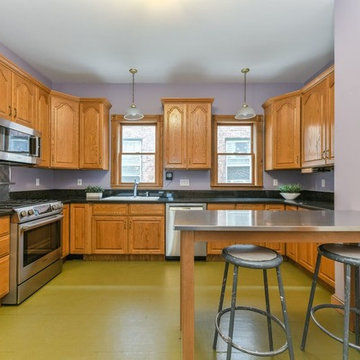
Large elegant u-shaped green floor enclosed kitchen photo in Boston with a drop-in sink, raised-panel cabinets, medium tone wood cabinets, granite countertops, stainless steel appliances, no island and black countertops
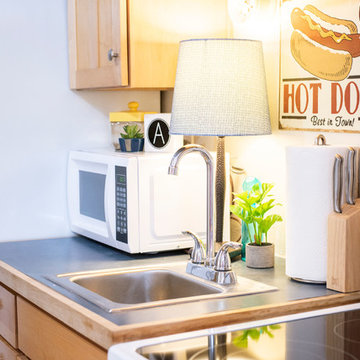
Small eclectic single-wall concrete floor and green floor kitchen pantry photo in Albuquerque with a drop-in sink, shaker cabinets, light wood cabinets, laminate countertops, white appliances, no island and blue countertops
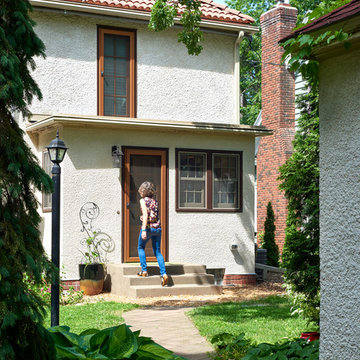
Mid-sized tuscan galley cement tile floor and green floor eat-in kitchen photo in Minneapolis with a farmhouse sink, shaker cabinets, quartz countertops, multicolored backsplash, ceramic backsplash and stainless steel appliances
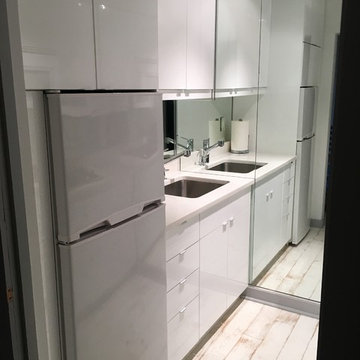
Maribel Rohr,
Example of a mid-sized classic ceramic tile and green floor kitchen design in New York with a drop-in sink, raised-panel cabinets, red cabinets, granite countertops, white backsplash, subway tile backsplash and black appliances
Example of a mid-sized classic ceramic tile and green floor kitchen design in New York with a drop-in sink, raised-panel cabinets, red cabinets, granite countertops, white backsplash, subway tile backsplash and black appliances
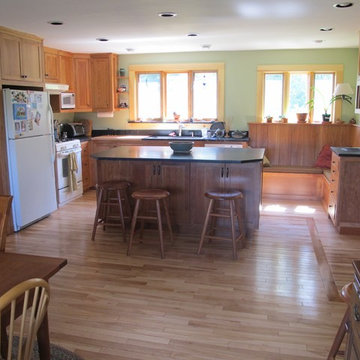
Inspiration for a mid-sized craftsman slate floor and green floor eat-in kitchen remodel in Burlington with a double-bowl sink, recessed-panel cabinets, light wood cabinets, soapstone countertops, gray backsplash, stone slab backsplash, stainless steel appliances and a peninsula
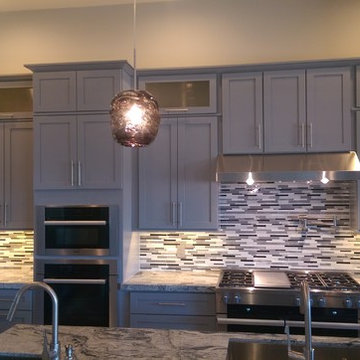
Kitchen - huge modern l-shaped porcelain tile and green floor kitchen idea in Phoenix with an undermount sink, flat-panel cabinets, gray cabinets, granite countertops, multicolored backsplash, glass tile backsplash, stainless steel appliances and an island
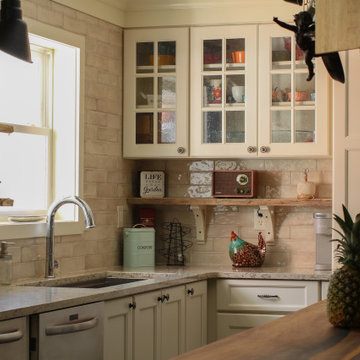
Mid-sized country u-shaped slate floor and green floor enclosed kitchen photo in Detroit with a farmhouse sink, recessed-panel cabinets, white cabinets, quartz countertops, beige backsplash, subway tile backsplash, colored appliances, an island and beige countertops
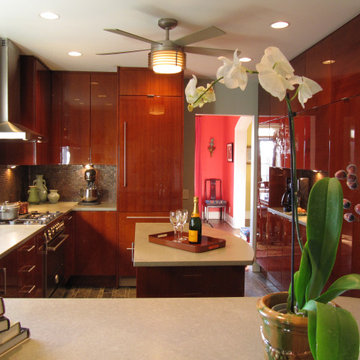
Mid-sized trendy u-shaped slate floor and green floor enclosed kitchen photo in Charlotte with an undermount sink, flat-panel cabinets, brown cabinets, quartz countertops, metallic backsplash, metal backsplash, paneled appliances, an island and green countertops
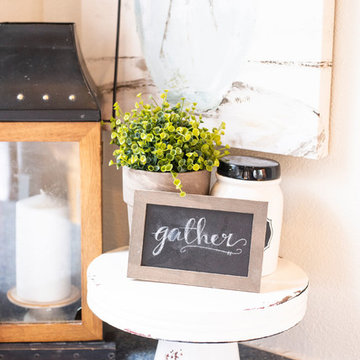
Large minimalist galley concrete floor and green floor kitchen pantry photo in Albuquerque with a drop-in sink, shaker cabinets, light wood cabinets, granite countertops, black appliances, no island and blue countertops
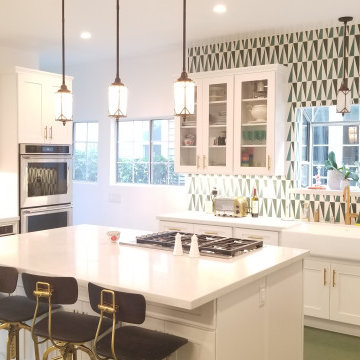
New kitchen cabinets with an island in the middle and quartz counter top. built in oven with cook top, sub zero fridge. pendents lights over the island and sink. bar stool on one side of the island. pantries on both sides of the fridge. green cement tile on back-splash walls.. upper cabinets with glass and shelves. new floor. new upgraded electrical rewiring. under cabinet lights. dimmer switches. raising ceiling to original height. new linoleum green floors. 4 inch Led recessed lights. new plumbing upgrades.
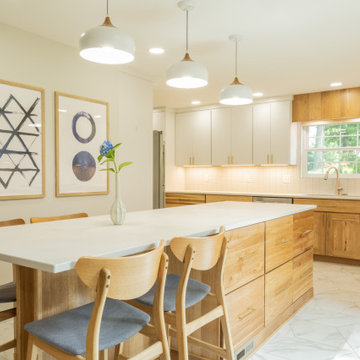
Enclosed kitchen - mid-sized mid-century modern l-shaped porcelain tile and green floor enclosed kitchen idea in Other with an undermount sink, flat-panel cabinets, medium tone wood cabinets, quartz countertops, white backsplash, porcelain backsplash, stainless steel appliances, an island and white countertops
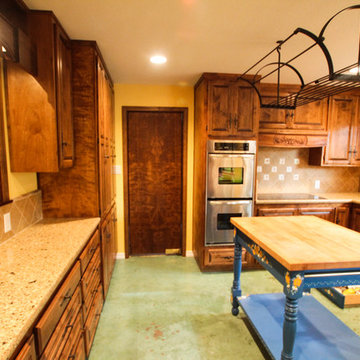
Kassidy Love Photography
Mid-sized elegant u-shaped concrete floor and green floor enclosed kitchen photo in San Francisco with an undermount sink, shaker cabinets, medium tone wood cabinets, quartz countertops, beige backsplash, ceramic backsplash, stainless steel appliances and an island
Mid-sized elegant u-shaped concrete floor and green floor enclosed kitchen photo in San Francisco with an undermount sink, shaker cabinets, medium tone wood cabinets, quartz countertops, beige backsplash, ceramic backsplash, stainless steel appliances and an island
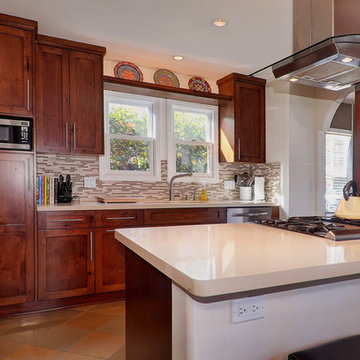
This arts and crafts home gets an updated signature look for her clients designed by Linda Allen Designs.
Mid-sized elegant u-shaped green floor eat-in kitchen photo in Los Angeles with shaker cabinets, distressed cabinets, beige backsplash, limestone backsplash, an undermount sink, stainless steel appliances and a peninsula
Mid-sized elegant u-shaped green floor eat-in kitchen photo in Los Angeles with shaker cabinets, distressed cabinets, beige backsplash, limestone backsplash, an undermount sink, stainless steel appliances and a peninsula
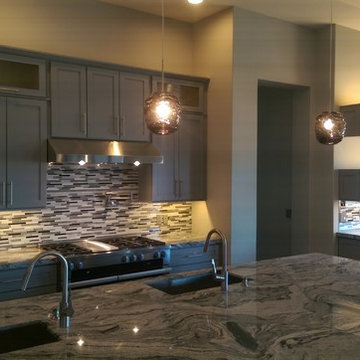
Inspiration for a huge modern l-shaped porcelain tile and green floor kitchen remodel in Phoenix with an undermount sink, flat-panel cabinets, gray cabinets, granite countertops, multicolored backsplash, glass tile backsplash, stainless steel appliances and an island
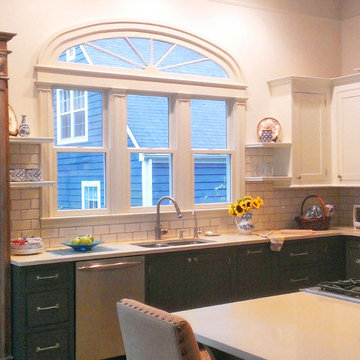
Wood cabinet looks like it's always been there, but it was designed and built from scratch around the pair of antique doors.
Fan part of window is architectural salvage.
Light upper cabinets & shelves opens up space.
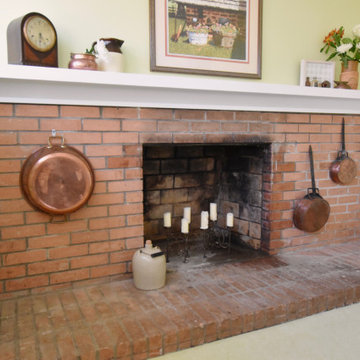
Inspiration for a mid-sized cottage galley linoleum floor and green floor eat-in kitchen remodel in Other with a single-bowl sink, shaker cabinets, white cabinets, laminate countertops, white appliances, no island and gray countertops
Green Floor Kitchen Ideas
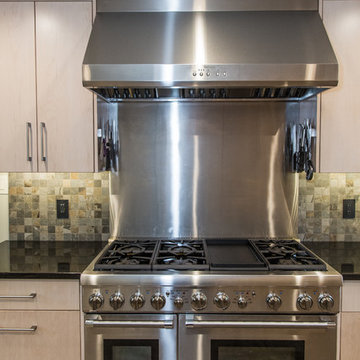
This kitchen is fit for a chef with its clean design, L-shaped counter space, and Thermador Professional Series Range and Refrigerator. Flat panel cabinets with a maple finish create a contemporary look that balances with the earthy green slate tile backsplash and flooring.
There are several custom spaces in this kitchen including the eat-in space with banquette, large custom bookshelf, and custom storage area with large cubbies for dishes and smaller ones for wine bottles.
5





