Large Green Floor Kitchen Ideas
Refine by:
Budget
Sort by:Popular Today
1 - 20 of 201 photos
Item 1 of 3

Bring heirloom quality to your kitchen design. Play with your brick pattern, like this kitchen's dark green brick floor.
DESIGN
Pepper Design Co.
PHOTOS
Allison Corona
Tile Shown: Brick in Custom Green, try Cascade for a similar look.
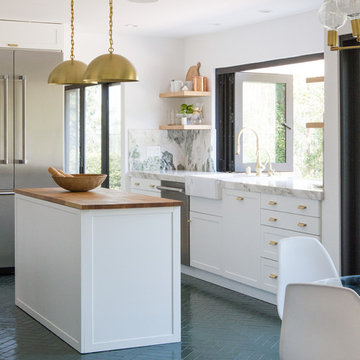
Designed by Sarah Sherman Samuel
Example of a large trendy l-shaped brick floor and green floor enclosed kitchen design in Los Angeles with recessed-panel cabinets, white cabinets, marble countertops, multicolored backsplash, marble backsplash, stainless steel appliances, an island and green countertops
Example of a large trendy l-shaped brick floor and green floor enclosed kitchen design in Los Angeles with recessed-panel cabinets, white cabinets, marble countertops, multicolored backsplash, marble backsplash, stainless steel appliances, an island and green countertops

Example of a large eclectic ceramic tile, green floor and wallpaper ceiling eat-in kitchen design in Los Angeles with a farmhouse sink, shaker cabinets, quartz countertops, white backsplash, colored appliances and white countertops

This Cambria, Britannica looks beautiful in this industrial loft apartment! Come into DeHaan Tile & Floor Covering to check out more Cambria Tops!
Example of a large urban u-shaped concrete floor and green floor open concept kitchen design in Grand Rapids with a drop-in sink, flat-panel cabinets, brown cabinets, quartz countertops, white backsplash, stone slab backsplash, stainless steel appliances and a peninsula
Example of a large urban u-shaped concrete floor and green floor open concept kitchen design in Grand Rapids with a drop-in sink, flat-panel cabinets, brown cabinets, quartz countertops, white backsplash, stone slab backsplash, stainless steel appliances and a peninsula

Large eclectic ceramic tile, green floor and wallpaper ceiling eat-in kitchen photo in Los Angeles with a farmhouse sink, shaker cabinets, quartz countertops, white backsplash, colored appliances and white countertops
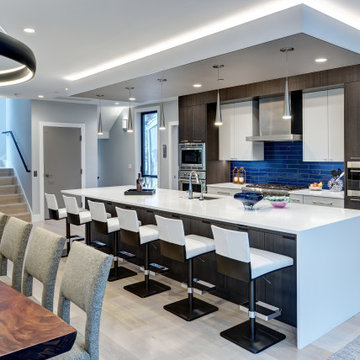
Example of a large trendy galley green floor kitchen design in New York with flat-panel cabinets, medium tone wood cabinets, blue backsplash, an island, white countertops, an undermount sink and stainless steel appliances
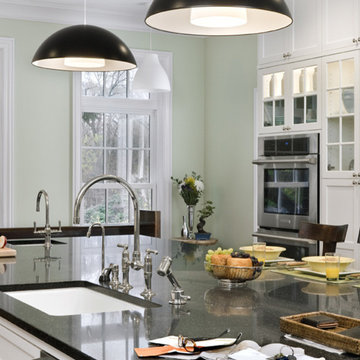
Example of a large trendy u-shaped medium tone wood floor and green floor eat-in kitchen design in Chicago with an undermount sink, shaker cabinets, white cabinets, granite countertops, stainless steel appliances and an island
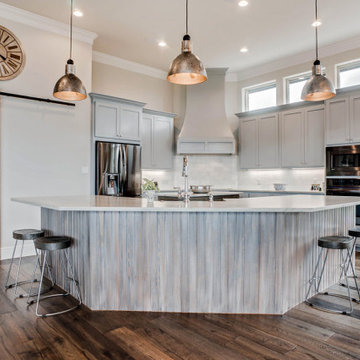
Large country l-shaped medium tone wood floor and green floor open concept kitchen photo in Dallas with a farmhouse sink, shaker cabinets, gray cabinets, gray backsplash, stainless steel appliances, white countertops and two islands
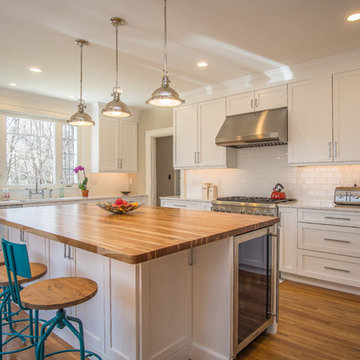
These stools are amazing! The color is just one of a kind!
Eat-in kitchen - large farmhouse l-shaped medium tone wood floor and green floor eat-in kitchen idea in Bridgeport with an undermount sink, shaker cabinets, white cabinets, quartz countertops, white backsplash, subway tile backsplash, stainless steel appliances and an island
Eat-in kitchen - large farmhouse l-shaped medium tone wood floor and green floor eat-in kitchen idea in Bridgeport with an undermount sink, shaker cabinets, white cabinets, quartz countertops, white backsplash, subway tile backsplash, stainless steel appliances and an island
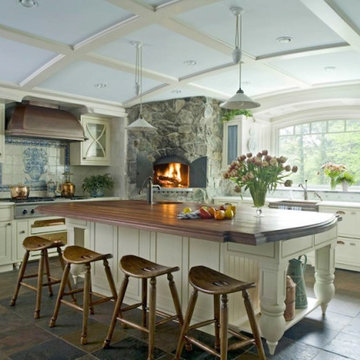
This beautiful beaded inset white kitchen was on the cover of Beautiful Kitchens magazine!
Large elegant u-shaped slate floor and green floor kitchen pantry photo in Boston with an undermount sink, beaded inset cabinets, white cabinets, wood countertops, white backsplash, ceramic backsplash, colored appliances, an island and white countertops
Large elegant u-shaped slate floor and green floor kitchen pantry photo in Boston with an undermount sink, beaded inset cabinets, white cabinets, wood countertops, white backsplash, ceramic backsplash, colored appliances, an island and white countertops
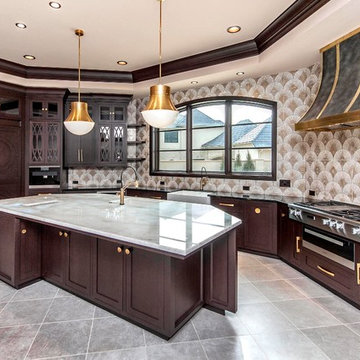
Custom Art Deco inspired kitchen with the perfect amount of gold accents. Deco fan tile wall accent. Miele appliances and a beautiful illuminated quartzite island top. You wont find this look anywhere else!
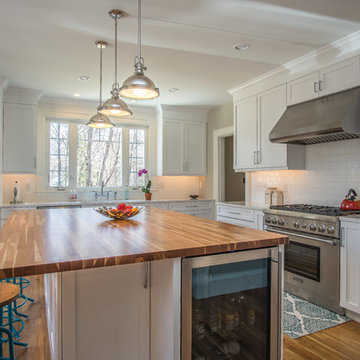
Beautiful kitchen West Hartford with a long island and seating for four. The long drawers next to the cook top allow for ample storage.
Example of a large cottage l-shaped medium tone wood floor and green floor eat-in kitchen design in Bridgeport with an undermount sink, shaker cabinets, white cabinets, quartz countertops, white backsplash, subway tile backsplash, stainless steel appliances and an island
Example of a large cottage l-shaped medium tone wood floor and green floor eat-in kitchen design in Bridgeport with an undermount sink, shaker cabinets, white cabinets, quartz countertops, white backsplash, subway tile backsplash, stainless steel appliances and an island
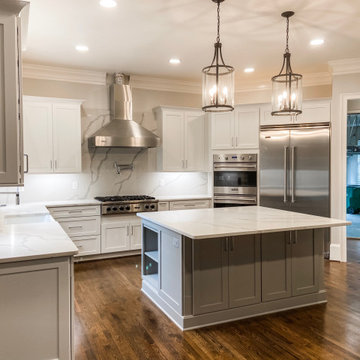
Switched the dated cabinets to modern shaker cabinets. The perimeter is in white and the island and butler's pantry are in oyster gray. The funky island shape was squared off for more storage and room for barstools. @ light pendants anchor the space.
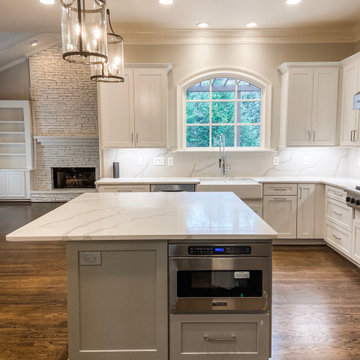
Moving the microwave to the island freed up space for more cabinets and backsplash.
Open concept kitchen - large transitional l-shaped dark wood floor and green floor open concept kitchen idea in Atlanta with a farmhouse sink, shaker cabinets, white cabinets, quartz countertops, white backsplash, quartz backsplash, stainless steel appliances, an island and white countertops
Open concept kitchen - large transitional l-shaped dark wood floor and green floor open concept kitchen idea in Atlanta with a farmhouse sink, shaker cabinets, white cabinets, quartz countertops, white backsplash, quartz backsplash, stainless steel appliances, an island and white countertops
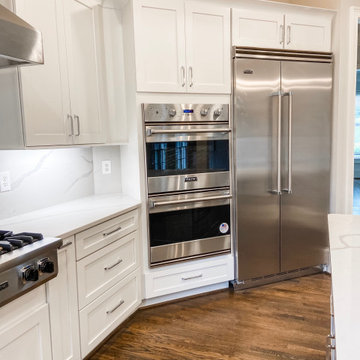
The celing were extremely high so we chose not to go to the celing but still have ample space.
Example of a large transitional l-shaped dark wood floor and green floor open concept kitchen design in Atlanta with a farmhouse sink, shaker cabinets, white cabinets, quartz countertops, white backsplash, quartz backsplash, stainless steel appliances, an island and white countertops
Example of a large transitional l-shaped dark wood floor and green floor open concept kitchen design in Atlanta with a farmhouse sink, shaker cabinets, white cabinets, quartz countertops, white backsplash, quartz backsplash, stainless steel appliances, an island and white countertops
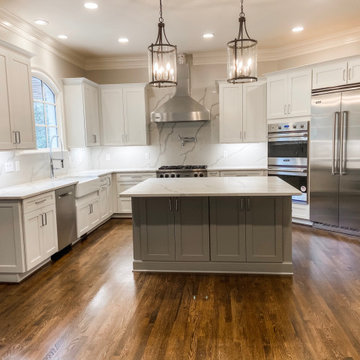
The existing hardwood was laced in and refinished in a custom stain.
Large transitional l-shaped dark wood floor and green floor open concept kitchen photo in Atlanta with a farmhouse sink, shaker cabinets, white cabinets, quartz countertops, white backsplash, quartz backsplash, stainless steel appliances, an island and white countertops
Large transitional l-shaped dark wood floor and green floor open concept kitchen photo in Atlanta with a farmhouse sink, shaker cabinets, white cabinets, quartz countertops, white backsplash, quartz backsplash, stainless steel appliances, an island and white countertops
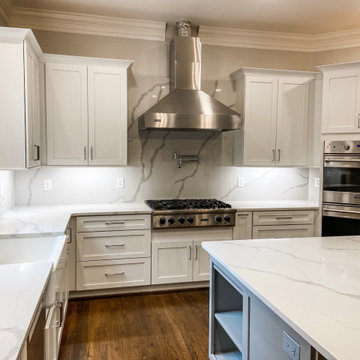
Polished chrome hardware and fixtures finish the space.
Open concept kitchen - large transitional l-shaped dark wood floor and green floor open concept kitchen idea in Atlanta with a farmhouse sink, shaker cabinets, white cabinets, quartz countertops, white backsplash, quartz backsplash, stainless steel appliances, an island and white countertops
Open concept kitchen - large transitional l-shaped dark wood floor and green floor open concept kitchen idea in Atlanta with a farmhouse sink, shaker cabinets, white cabinets, quartz countertops, white backsplash, quartz backsplash, stainless steel appliances, an island and white countertops
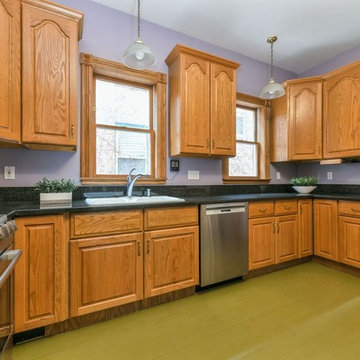
Example of a large classic u-shaped green floor enclosed kitchen design in Boston with a drop-in sink, raised-panel cabinets, medium tone wood cabinets, granite countertops, stainless steel appliances, no island and black countertops
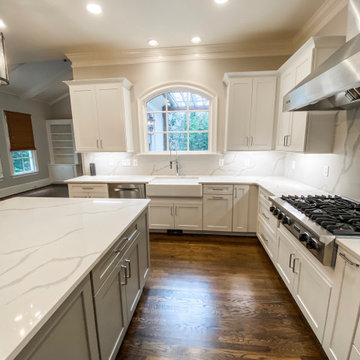
The beautiful calacatta quartz was used as the countertop adn backspalsh for a seamless look.
Open concept kitchen - large transitional l-shaped dark wood floor and green floor open concept kitchen idea in Atlanta with a farmhouse sink, shaker cabinets, white cabinets, quartz countertops, white backsplash, quartz backsplash, stainless steel appliances, an island and white countertops
Open concept kitchen - large transitional l-shaped dark wood floor and green floor open concept kitchen idea in Atlanta with a farmhouse sink, shaker cabinets, white cabinets, quartz countertops, white backsplash, quartz backsplash, stainless steel appliances, an island and white countertops
Large Green Floor Kitchen Ideas
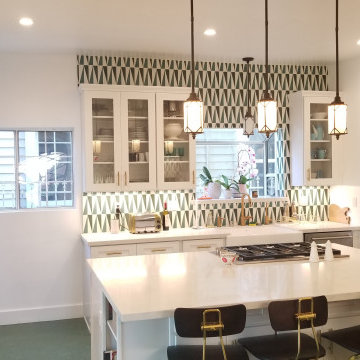
New kitchen cabinets with an island in the middle and quartz counter top. built in oven with cook top, sub zero fridge. pendents lights over the island and sink. bar stool on one side of the island. pantries on both sides of the fridge. green cement tile on back-splash walls.. upper cabinets with glass and shelves. new floor. new upgraded electrical rewiring. under cabinet lights. dimmer switches. raising ceiling to original height. new linoleum green floors. 4 inch Led recessed lights. new plumbing upgrades.
1





