Green Floor Kitchen Ideas
Refine by:
Budget
Sort by:Popular Today
181 - 200 of 947 photos
Item 1 of 2

Antique table in a tall white pantry with a rolling ladder and antique light fixture.
A clean, contemporary white palette in this traditional Spanish Style home in Santa Barbara, California. Soft greys, beige, cream colored fabrics, hand knotted rugs and quiet light walls show off the beautiful thick arches between the living room and dining room. Stained wood beams, wrought iron lighting, and carved limestone fireplaces give a soft, comfortable feel for this summer home by the Pacific Ocean. White linen drapes with grass shades give warmth and texture to the great room. The kitchen features glass and white marble mosaic backsplash, white slabs of natural quartzite, and a built in banquet nook. The oak cabinets are lightened by a white wash over the stained wood, and medium brown wood plank flooring througout the home.
Project Location: Santa Barbara, California. Project designed by Maraya Interior Design. From their beautiful resort town of Ojai, they serve clients in Montecito, Hope Ranch, Malibu, Westlake and Calabasas, across the tri-county areas of Santa Barbara, Ventura and Los Angeles, south to Hidden Hills- north through Solvang and more.
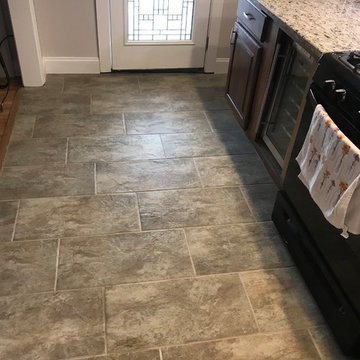
Travertine backsplash installed, under cabinet lighting with dimmer switch installed. Kitchen floor removed and replaced
Enclosed kitchen - mid-sized galley ceramic tile and green floor enclosed kitchen idea in Philadelphia with an undermount sink, recessed-panel cabinets, brown cabinets, granite countertops, beige backsplash, travertine backsplash, black appliances, no island and beige countertops
Enclosed kitchen - mid-sized galley ceramic tile and green floor enclosed kitchen idea in Philadelphia with an undermount sink, recessed-panel cabinets, brown cabinets, granite countertops, beige backsplash, travertine backsplash, black appliances, no island and beige countertops

The laundry is hidden by doors that simulate the kitchen pantry.
Example of a small l-shaped green floor kitchen design in Miami with an undermount sink, shaker cabinets, gray cabinets, quartzite countertops, white backsplash, ceramic backsplash, stainless steel appliances, a peninsula and white countertops
Example of a small l-shaped green floor kitchen design in Miami with an undermount sink, shaker cabinets, gray cabinets, quartzite countertops, white backsplash, ceramic backsplash, stainless steel appliances, a peninsula and white countertops
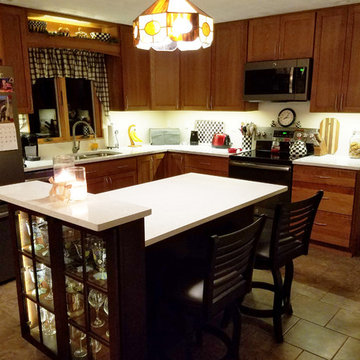
Traditional kitchen featuring StarMark cabinetry door style "Bridgeport" in Cherry with a Mocha stain with a Toffee glaze. Cabinets offer ample storage space in the L-shaped kitchen. Silestone engineered quartz white countertops. Lighting is provided by recessed ceiling lighting and cabinet undermount LED lighting. Unique island offers storage, seating for breakfast or casual meals, with a built-in glass display/storage at one end.
Kitchen designer, Stacey Young, Ithaca HEP Sales
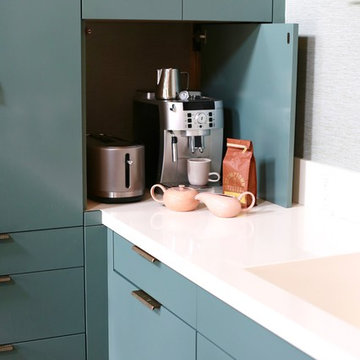
debra szidon
Mid-sized transitional galley concrete floor and green floor eat-in kitchen photo in San Francisco with an integrated sink, flat-panel cabinets, green cabinets, granite countertops, green backsplash and an island
Mid-sized transitional galley concrete floor and green floor eat-in kitchen photo in San Francisco with an integrated sink, flat-panel cabinets, green cabinets, granite countertops, green backsplash and an island
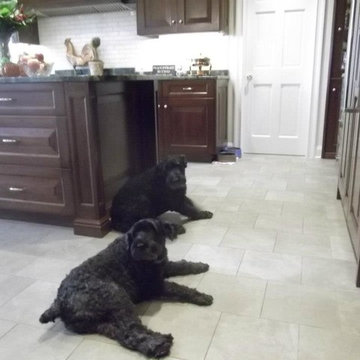
Family members lounging before dinner.
Example of a large classic l-shaped porcelain tile and green floor eat-in kitchen design in Philadelphia with raised-panel cabinets, dark wood cabinets, quartzite countertops, white backsplash, paneled appliances, an island and ceramic backsplash
Example of a large classic l-shaped porcelain tile and green floor eat-in kitchen design in Philadelphia with raised-panel cabinets, dark wood cabinets, quartzite countertops, white backsplash, paneled appliances, an island and ceramic backsplash
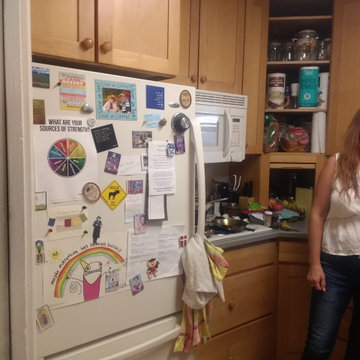
Inspiration for a large contemporary l-shaped green floor enclosed kitchen remodel in Boise with a double-bowl sink, flat-panel cabinets, light wood cabinets, quartzite countertops, multicolored backsplash, black appliances, no island and black countertops
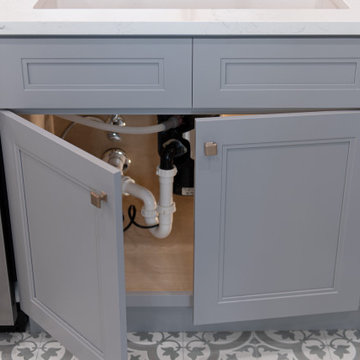
Kitchen cabinet Sink Base
Inspiration for a small l-shaped green floor kitchen remodel in Miami with an undermount sink, shaker cabinets, gray cabinets, quartzite countertops, white backsplash, ceramic backsplash, stainless steel appliances, a peninsula and white countertops
Inspiration for a small l-shaped green floor kitchen remodel in Miami with an undermount sink, shaker cabinets, gray cabinets, quartzite countertops, white backsplash, ceramic backsplash, stainless steel appliances, a peninsula and white countertops
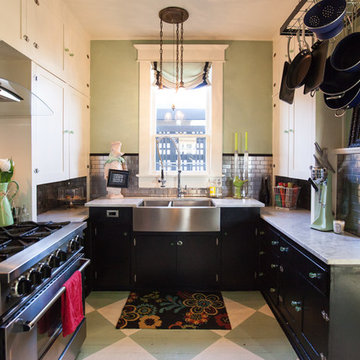
Debbie Schwab Photography. The goal with this kitchen was to give it a facelift and make it more user friendly. Gutting it was out of the question as there are two ceiling heights and a bathroom hidden behind part of the kitchen.
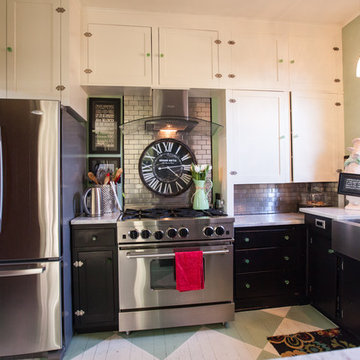
Debbie Schwab Photography.
The one thing that was a must have since we entertain a lot was the 6 burner gas range by Blue Star. The cabinets over the range and refrigerator have been added to give us more storage space. Also, there was never a hood vent in the kitchen before!
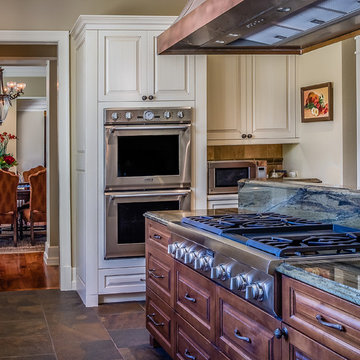
JR Woody
Enclosed kitchen - large rustic u-shaped slate floor and green floor enclosed kitchen idea in Houston with an undermount sink, raised-panel cabinets, distressed cabinets, granite countertops, multicolored backsplash, paneled appliances and an island
Enclosed kitchen - large rustic u-shaped slate floor and green floor enclosed kitchen idea in Houston with an undermount sink, raised-panel cabinets, distressed cabinets, granite countertops, multicolored backsplash, paneled appliances and an island
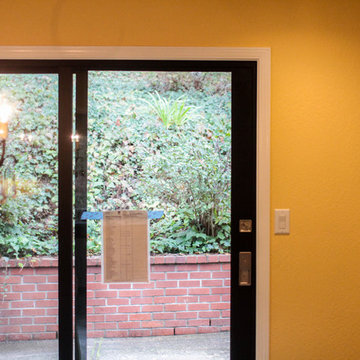
Kassidy Love Photography
Inspiration for a mid-sized timeless u-shaped concrete floor and green floor enclosed kitchen remodel in San Francisco with an undermount sink, shaker cabinets, medium tone wood cabinets, quartz countertops, beige backsplash, ceramic backsplash, stainless steel appliances and an island
Inspiration for a mid-sized timeless u-shaped concrete floor and green floor enclosed kitchen remodel in San Francisco with an undermount sink, shaker cabinets, medium tone wood cabinets, quartz countertops, beige backsplash, ceramic backsplash, stainless steel appliances and an island
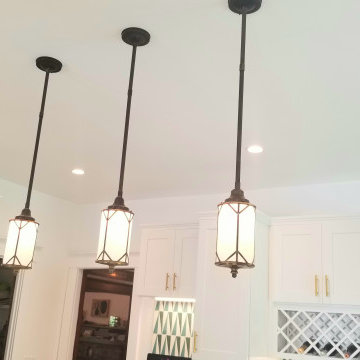
New kitchen cabinets with an island in the middle and quartz counter top. built in oven with cook top, sub zero fridge. pendents lights over the island and sink. bar stool on one side of the island. pantries on both sides of the fridge. green cement tile on back-splash walls.. upper cabinets with glass and shelves. new floor. new upgraded electrical rewiring. under cabinet lights. dimmer switches. raising ceiling to original height. new linoleum green floors. 4 inch Led recessed lights. new plumbing upgrades.
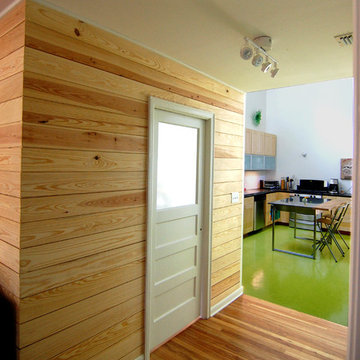
Inspiration for a contemporary green floor eat-in kitchen remodel in Austin with flat-panel cabinets and light wood cabinets
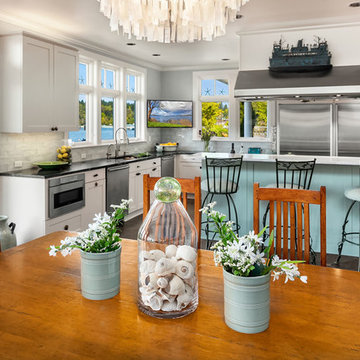
A wonderful home on the sands of Puget Sound was ready for a little updating. With the TV now in a media room, the cabinetry was no longer functional. The entire fireplace wall makes an impressive statement. We modified the kitchen island and appliance layout keeping the overall footprint intact. New counter tops, backsplash tile, and painted cabinets and fixtures refresh the now light and airy chef-friendly kitchen.
Andrew Webb- ClarityNW-Judith Wright Design
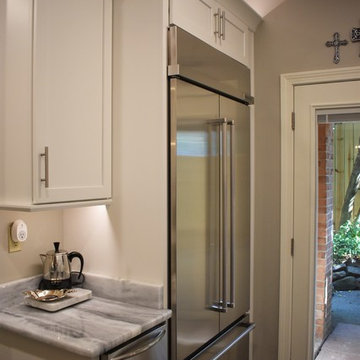
After some reconfiguring in the bathroom on the other side of this wall, we were able to shift the wall back to allow the room for the refrigerator and ice maker. By being able to place the refrigerator here, the kitchen has a more functional and open layout as well as some extra cabinet and countertop areas.

The original floor plan of the kitchen changed very little, with the exception of centering the range to get some landing space on either side.
Schweitzer Creative
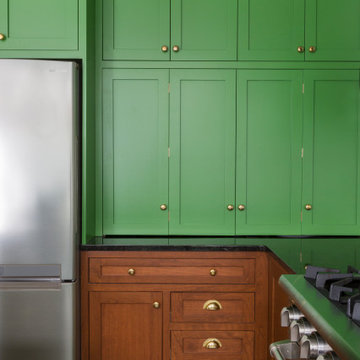
Example of a mid-sized eclectic l-shaped slate floor and green floor eat-in kitchen design in Philadelphia with an undermount sink, shaker cabinets, green cabinets, granite countertops, white backsplash, ceramic backsplash, stainless steel appliances, an island and black countertops
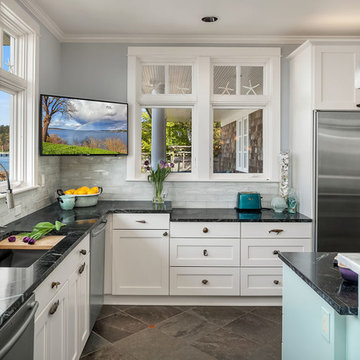
A wonderful home on the sands of Puget Sound was ready for a little updating. With the TV now in a media room, the cabinetry was no longer functional. The entire fireplace wall makes an impressive statement. We modified the kitchen island and appliance layout keeping the overall footprint intact. New counter tops, backsplash tile, and painted cabinets and fixtures refresh the now light and airy chef-friendly kitchen.
Andrew Webb- ClarityNW-Judith Wright Design
Green Floor Kitchen Ideas
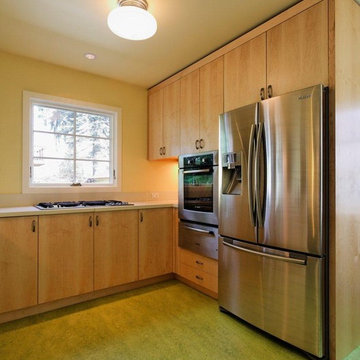
We stripped out unoriginal old kitchen and rebuilt with the aim of restoring soul--as well as function--of this 1940s Cape Cod home. Instead of a literal "retro" kitchen, we went for something more timeless, while a few 1940s motifs (Marmoleum flooring, reproduction '40s pulls and lighting) root the remodel in its origins. North American maple cabinetry in a natural finish adds warmth, durability.
Photos by Matt Niebuhr.
10





