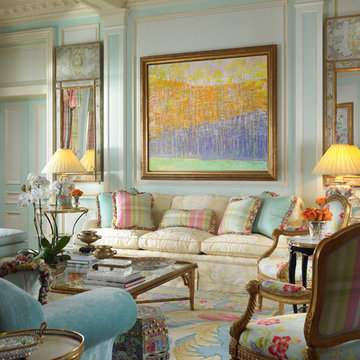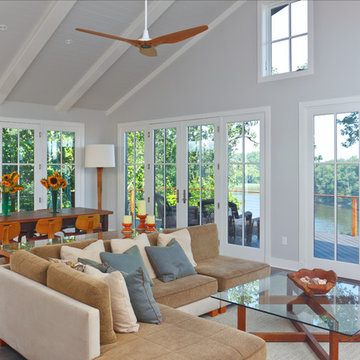Green Formal Living Space Ideas
Refine by:
Budget
Sort by:Popular Today
1 - 20 of 1,754 photos
Item 1 of 3

Inspiration for a large contemporary formal and open concept light wood floor and brown floor living room remodel in Baltimore with white walls, a standard fireplace, a stone fireplace and no tv

Beach style formal and open concept light wood floor and beige floor living room photo in Providence with green walls, a two-sided fireplace and a stone fireplace

Inspiration for a mid-sized transitional formal light wood floor living room remodel in New York with gray walls, no fireplace and no tv

Living room fire place
IBI Photography
Large trendy formal porcelain tile and gray floor living room photo in Miami with gray walls and a ribbon fireplace
Large trendy formal porcelain tile and gray floor living room photo in Miami with gray walls and a ribbon fireplace

Inspiration for a large contemporary formal and open concept beige floor and light wood floor living room remodel in Los Angeles with white walls

Example of a transitional formal living room design in Charleston with beige walls and no tv

This living room is layered with classic modern pieces and vintage asian accents. The natural light floods through the open plan. Photo by Whit Preston
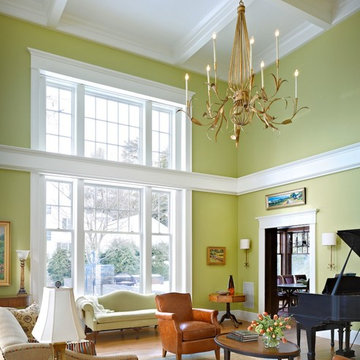
Photographer: Jim Westphalen, Westphalen Photography
Interior Designer: Cecilia Redmond, Redmond Interior Design
Living room - large traditional formal and loft-style medium tone wood floor living room idea in Burlington with green walls, a standard fireplace and a stone fireplace
Living room - large traditional formal and loft-style medium tone wood floor living room idea in Burlington with green walls, a standard fireplace and a stone fireplace

Photography by Michael J. Lee
Example of a large transitional formal and open concept medium tone wood floor, brown floor and tray ceiling living room design in Boston with beige walls, a ribbon fireplace, a stone fireplace and no tv
Example of a large transitional formal and open concept medium tone wood floor, brown floor and tray ceiling living room design in Boston with beige walls, a ribbon fireplace, a stone fireplace and no tv

Bernard Andre
Inspiration for a mid-sized contemporary formal dark wood floor and gray floor living room remodel in San Francisco with white walls, no fireplace and no tv
Inspiration for a mid-sized contemporary formal dark wood floor and gray floor living room remodel in San Francisco with white walls, no fireplace and no tv

Steve Henke
Example of a mid-sized classic formal and enclosed light wood floor and coffered ceiling living room design in Minneapolis with beige walls, a standard fireplace, a stone fireplace and no tv
Example of a mid-sized classic formal and enclosed light wood floor and coffered ceiling living room design in Minneapolis with beige walls, a standard fireplace, a stone fireplace and no tv
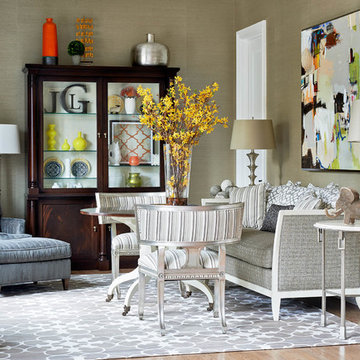
Photography by Dustin Peck Photography
Example of a mid-sized classic formal and enclosed light wood floor living room design in Charlotte with beige walls
Example of a mid-sized classic formal and enclosed light wood floor living room design in Charlotte with beige walls
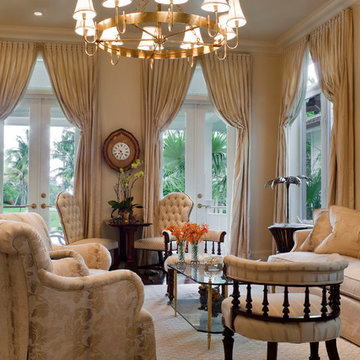
Steven Brooke Studios
Living room - mid-sized traditional enclosed and formal dark wood floor and brown floor living room idea in Miami with beige walls and no tv
Living room - mid-sized traditional enclosed and formal dark wood floor and brown floor living room idea in Miami with beige walls and no tv
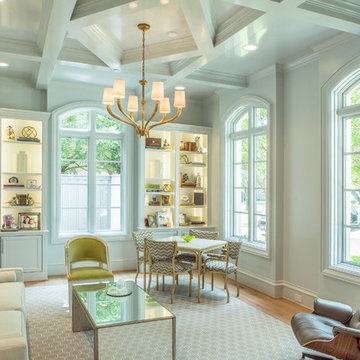
Living room - transitional open concept and formal light wood floor living room idea in Dallas with no fireplace and gray walls
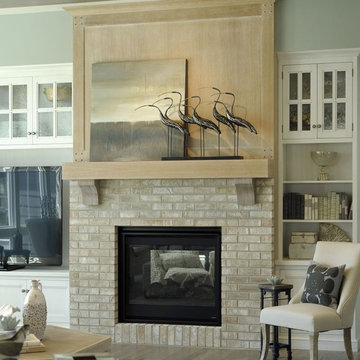
Living room - coastal formal and open concept vinyl floor, gray floor and exposed beam living room idea in Columbus with blue walls, a standard fireplace, a brick fireplace and a media wall
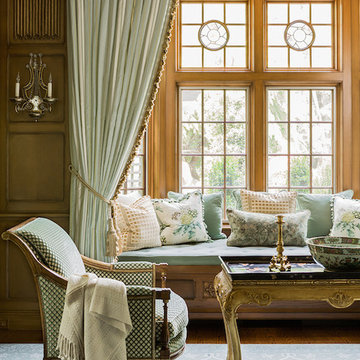
A 24-caret gold tray table base, from Dessin Fornier, with hand-painted chinoisserie design graces the view from the window seat and is flanked by 2 wood-framed occasional chairs from Minton Spidell.
Michael J. Lee Photography
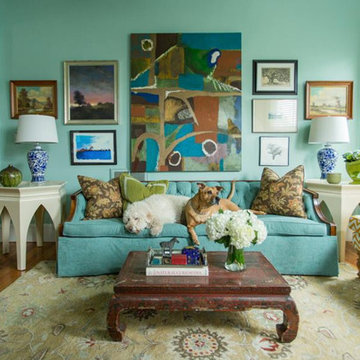
What kind of art works on a big wall? There is power in numbers - a group of landscape artworks featuring tress hung salon style packs a graphic punch and brings nature to the mix.
Photograph © Eric Roth Photography.
A love of blues and greens and a desire to feel connected to family were the key elements requested to be reflected in this home.
Project designed by Boston interior design studio Dane Austin Design. They serve Boston, Cambridge, Hingham, Cohasset, Newton, Weston, Lexington, Concord, Dover, Andover, Gloucester, as well as surrounding areas.
For more about Dane Austin Design, click here: https://daneaustindesign.com/
To learn more about this project, click here:
https://daneaustindesign.com/roseclair-residence
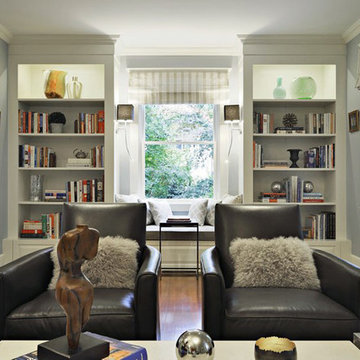
Living room - mid-sized contemporary formal and enclosed light wood floor and brown floor living room idea in New York with a standard fireplace, a wood fireplace surround and no tv
Green Formal Living Space Ideas
1










