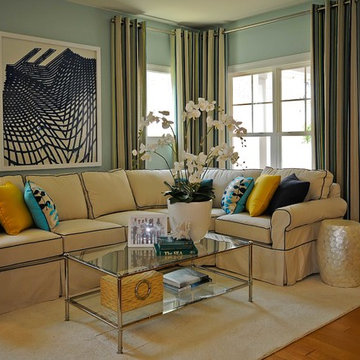Open Concept Green Family Room Ideas
Refine by:
Budget
Sort by:Popular Today
21 - 40 of 931 photos
Item 1 of 3
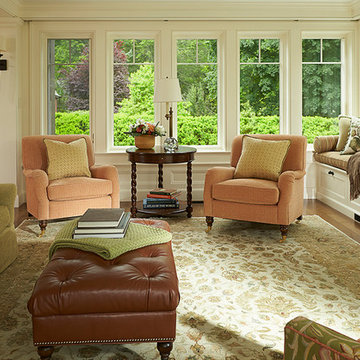
The new addition family room.
Over the years, this home went through several renovations and stylistically inappropriate additions were added. The new homeowners completely remodeled this beautiful Jacobean Tudor architecturally-styled home to its original grandeur.
Extensively designed and reworked to accommodate a modern family – the inside features a large open kitchen, butler's pantry, spacious family room, and the highlight of the interiors – a magnificent 'floating' main circular stairway connecting all levels. There are many built-ins and classic period millwork details throughout on a grand scale.
General Contractor and Millwork: Woodmeister Master Builders
Architect: Pauli Uribe Architect
Interior Designer: Gale Michaud Interiors
Photography: Gary Sloan Studios
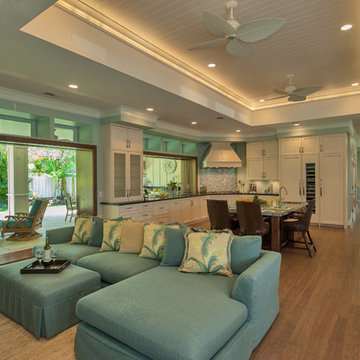
Client wanted an open-concept home which allowed her guests go from the inside to the outside.
Photography: Augie Salbosa
Example of a mid-sized transitional open concept bamboo floor family room design in Hawaii
Example of a mid-sized transitional open concept bamboo floor family room design in Hawaii
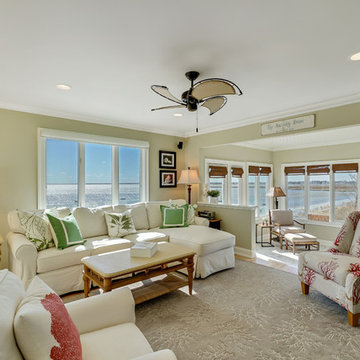
Inspiration for a mid-sized coastal open concept light wood floor family room remodel in New York with green walls, no fireplace and a tv stand
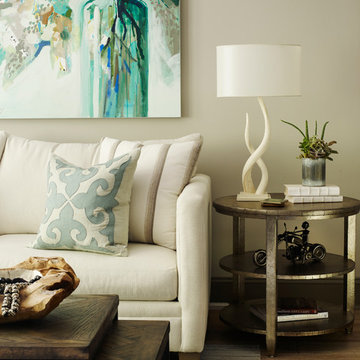
Emily Followill
Inspiration for a mid-sized transitional open concept light wood floor family room remodel in Atlanta with gray walls, no fireplace and a tv stand
Inspiration for a mid-sized transitional open concept light wood floor family room remodel in Atlanta with gray walls, no fireplace and a tv stand
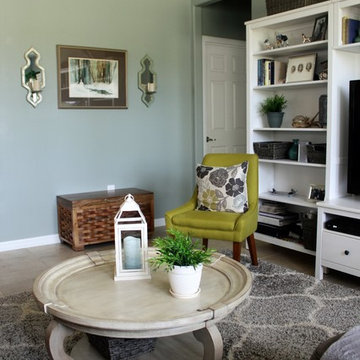
Elizabeth Hall Designs, LLC
Family room - mid-sized coastal open concept porcelain tile family room idea in New Orleans with green walls, no fireplace and a tv stand
Family room - mid-sized coastal open concept porcelain tile family room idea in New Orleans with green walls, no fireplace and a tv stand
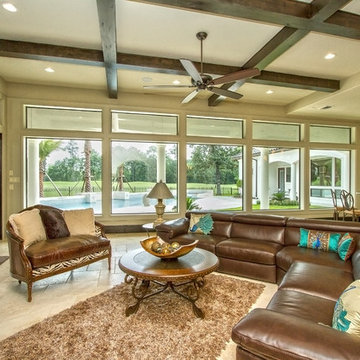
Example of a large tuscan open concept travertine floor family room design in Houston with beige walls, a corner fireplace, a brick fireplace and a wall-mounted tv

Family room - transitional open concept medium tone wood floor, brown floor and coffered ceiling family room idea in Detroit with gray walls and a standard fireplace
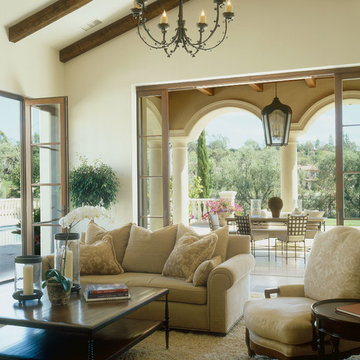
Family room and outdoor Loggia
Nestled among the citrus groves, olive trees, rolling foothills and lush fairways of Rancho Santa Fe is Casa Tramonto -- a Mediterranean-style estate for a multi-generational family. The home is laid out in a traditional U shape, providing maximum light and access to outdoor spaces. A separate courtyard connects to a guest house for an elder parent that now lives with the family, allowing proximity yet plenty of privacy for everyone.
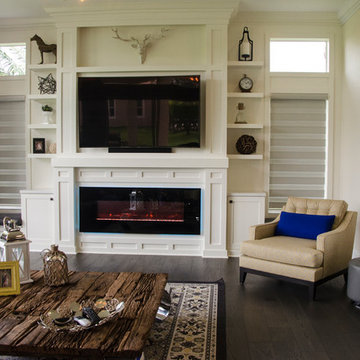
Just off the kitchen is the magnificent family room. KabCo tackled this space with detailed wood work featuring Showplace Wood Products in the same Maple Soft Cream seen in the kitchen. This massive wall is complete with open shelves, bench seating, fire place and curve t.v..
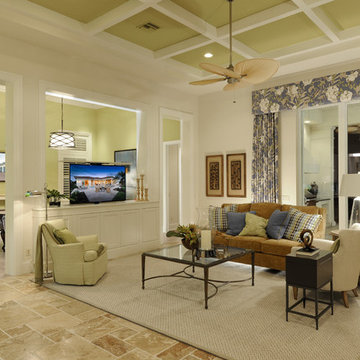
The Sater Design Collection's luxury, Mediterranean home plan "Portofino" (Plan #6968). saterdesign.com
Example of a large tuscan open concept travertine floor family room design in Miami with gray walls, no fireplace and a wall-mounted tv
Example of a large tuscan open concept travertine floor family room design in Miami with gray walls, no fireplace and a wall-mounted tv
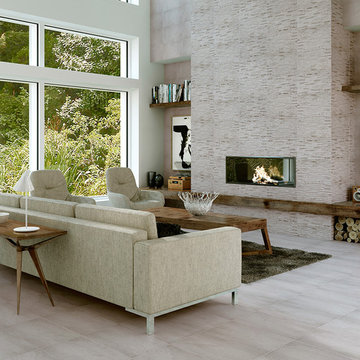
Inspiration for a mid-sized contemporary open concept porcelain tile and gray floor family room remodel in Miami with white walls, a ribbon fireplace, a tile fireplace and a wall-mounted tv
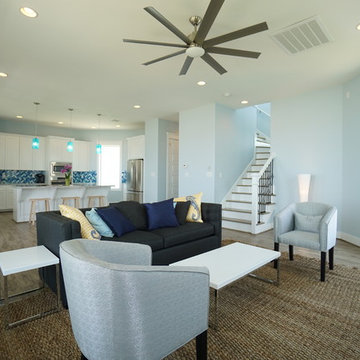
Family room - mid-sized contemporary open concept medium tone wood floor family room idea in Houston with blue walls, no fireplace and a wall-mounted tv
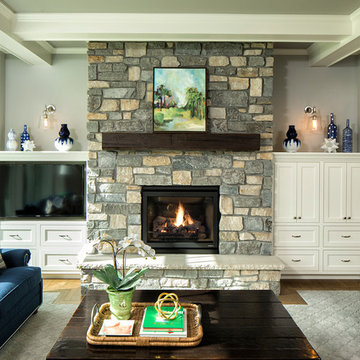
Landmark Photography
Family room - mid-sized transitional open concept carpeted family room idea in Minneapolis with gray walls, a standard fireplace, a stone fireplace and a media wall
Family room - mid-sized transitional open concept carpeted family room idea in Minneapolis with gray walls, a standard fireplace, a stone fireplace and a media wall
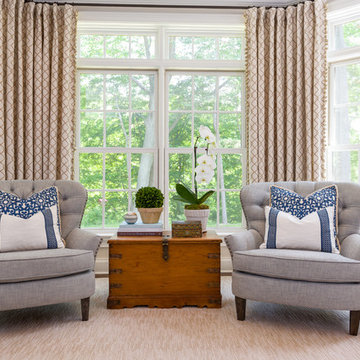
photo by Nicole Serradimigni
Family room - large traditional open concept dark wood floor and brown floor family room idea in Chicago with a wall-mounted tv, beige walls and no fireplace
Family room - large traditional open concept dark wood floor and brown floor family room idea in Chicago with a wall-mounted tv, beige walls and no fireplace
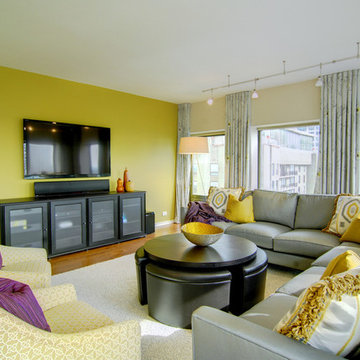
We wanted to frame the windows to take advantage of the view from the 37th floor of the high rise condo building. We wanted a crisp & clean look, with a contemporary color palette of soft greys, creams and metallics.
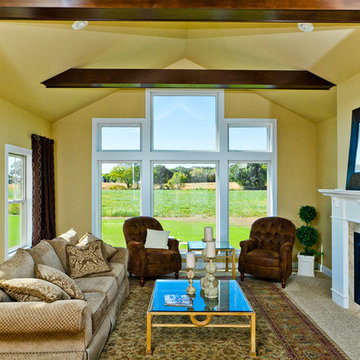
Werschay Homes Custom Build Living Room Steve Diamond Elements
Mid-sized elegant open concept carpeted family room photo in Minneapolis with beige walls, a standard fireplace, a stone fireplace and no tv
Mid-sized elegant open concept carpeted family room photo in Minneapolis with beige walls, a standard fireplace, a stone fireplace and no tv
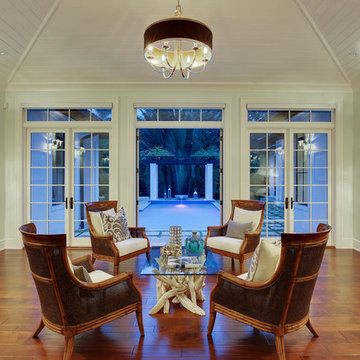
A custom designed and constructed 3,800 sf AC home designed to maximize outdoor livability, with architectural cues from the British west indies style architecture.
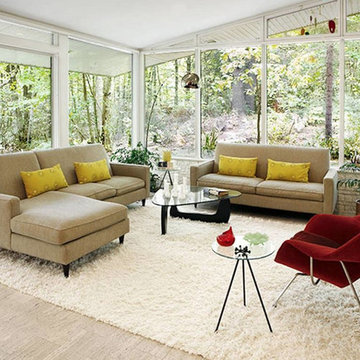
Example of a mid-sized eclectic open concept family room design in Miami
Open Concept Green Family Room Ideas
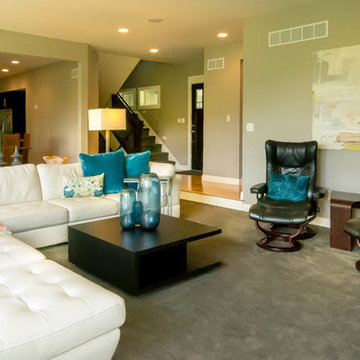
Studio Home Interiors // Columbia, MO
Huge eclectic open concept carpeted family room photo in Other with beige walls, no fireplace and a media wall
Huge eclectic open concept carpeted family room photo in Other with beige walls, no fireplace and a media wall
2






